1736 Rhodesia Ave, FORT WASHINGTON, MD 20744
Local realty services provided by:Better Homes and Gardens Real Estate Community Realty
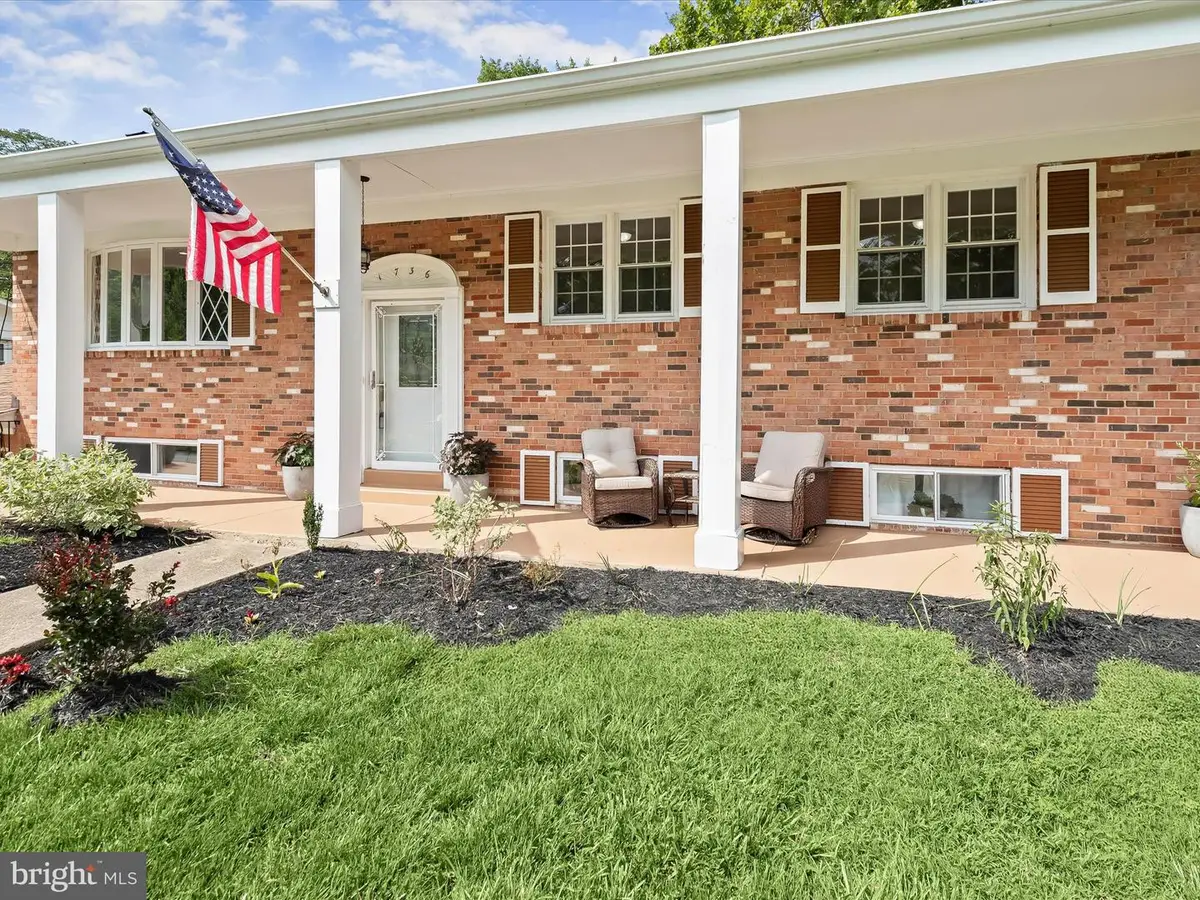
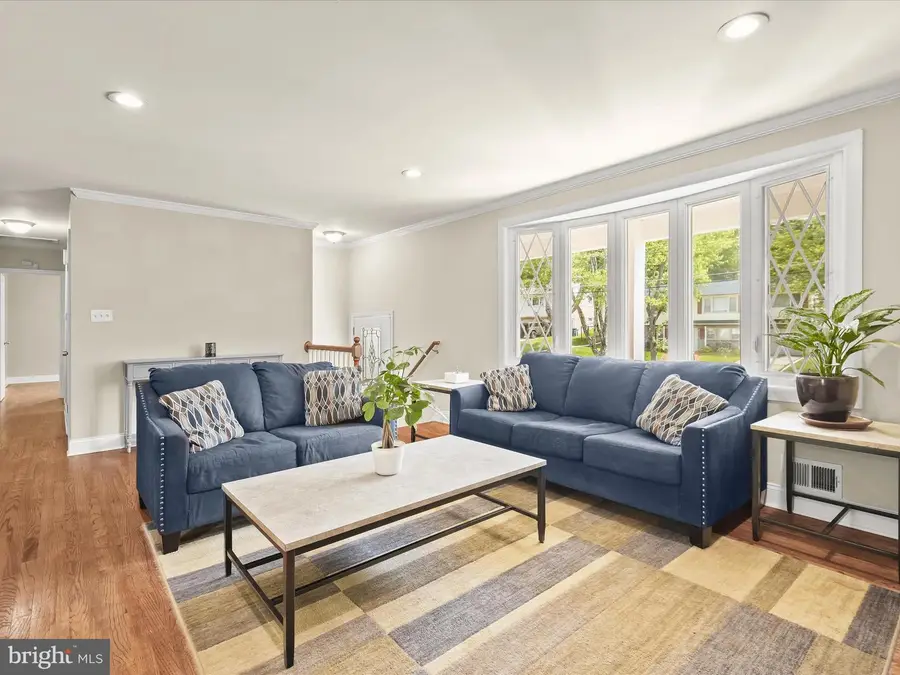
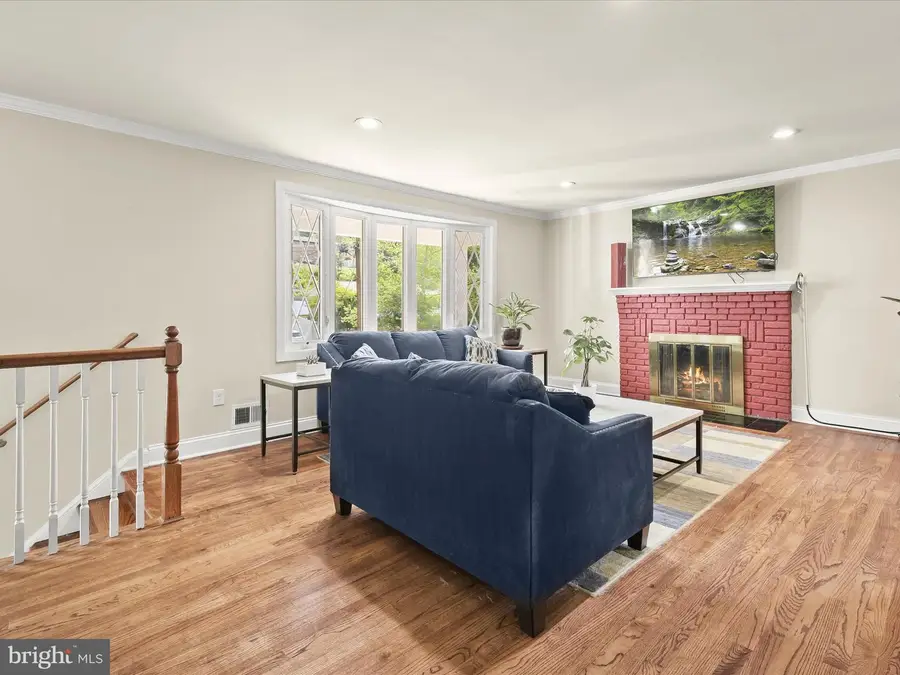
Listed by:stephanie m mcclellan
Office:northrop realty
MLS#:MDPG2153878
Source:BRIGHTMLS
Price summary
- Price:$475,000
- Price per sq. ft.:$187.6
About this home
BACK ACTIVE due to Buyer Financing - Step under the covered front porch and into the charming living room, featuring a sunny bay window, crown molding, recessed lighting, original hardwood floors, and a stately brick wood-burning fireplace. The adjoining dining area is ideal for entertaining or enjoying family meals. The updated eat-in kitchen offers granite countertops, a breakfast bar, bright white cabinetry, a modern tile backsplash, stainless steel appliances, gas cooking, and low-maintenance LVP flooring. The main-level primary bedroom features bright windows, hardwood floors, and a beautifully renovated en-suite bath with a sleek walk-in shower. Two additional generously sized bedrooms and a second updated full bath complete this level. Downstairs, the expansive family room showcases a dramatic stone wall with built-in bookcases and cabinetry, a second wood-burning fireplace, and a wet bar with stone surround—perfect for gatherings. This level also includes two more bedrooms, a convenient kitchenette, and a third full bath. Outside, enjoy a spacious deck and a large patio within a fully fenced yard that also offers secure storage. Additional highlights include a one-car garage, and a driveway with ample parking.
Contact an agent
Home facts
- Year built:1967
- Listing Id #:MDPG2153878
- Added:76 day(s) ago
- Updated:August 15, 2025 at 07:30 AM
Rooms and interior
- Bedrooms:5
- Total bathrooms:3
- Full bathrooms:3
- Living area:2,532 sq. ft.
Heating and cooling
- Cooling:Central A/C
- Heating:Forced Air, Natural Gas
Structure and exterior
- Year built:1967
- Building area:2,532 sq. ft.
- Lot area:0.28 Acres
Schools
- High school:FRIENDLY
- Middle school:COLIN POWELL ACADEMY
- Elementary school:TAYAC
Utilities
- Water:Public
- Sewer:Public Sewer
Finances and disclosures
- Price:$475,000
- Price per sq. ft.:$187.6
- Tax amount:$6,453 (2024)
New listings near 1736 Rhodesia Ave
- New
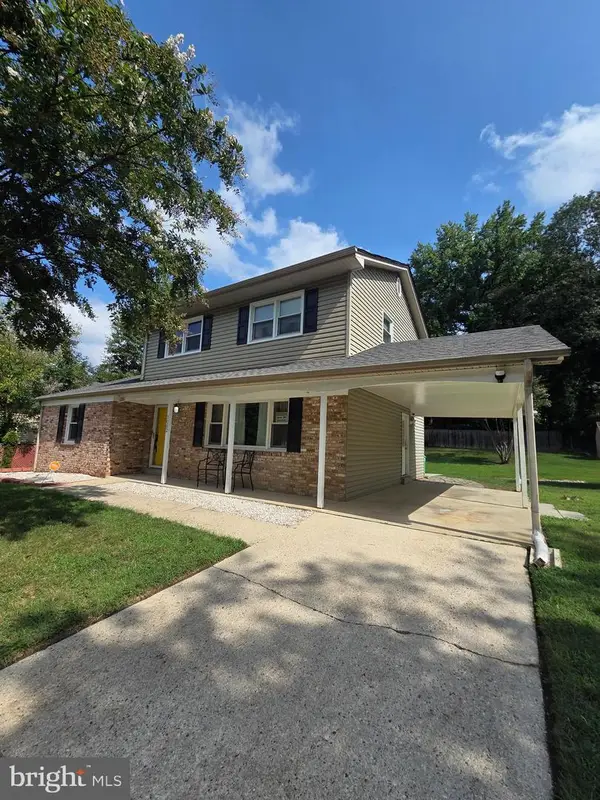 $524,900Active4 beds 4 baths2,736 sq. ft.
$524,900Active4 beds 4 baths2,736 sq. ft.3002 Ivy Bridge Rd, FORT WASHINGTON, MD 20744
MLS# MDPG2163780Listed by: MD PRIME REALTY CO. - Coming Soon
 $519,900Coming Soon4 beds 3 baths
$519,900Coming Soon4 beds 3 baths411 Rexburg Ave, FORT WASHINGTON, MD 20744
MLS# MDPG2163612Listed by: NETREALTYNOW.COM, LLC - New
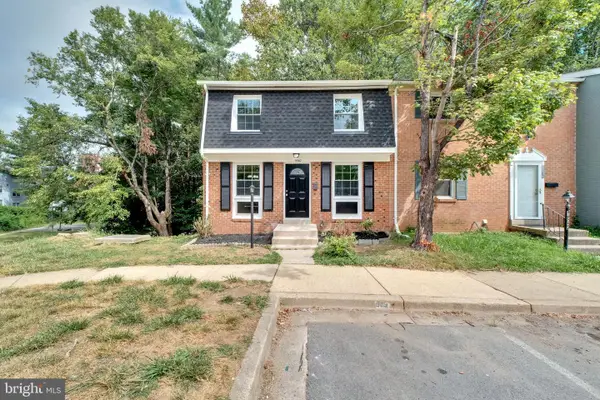 $389,900Active4 beds 3 baths1,969 sq. ft.
$389,900Active4 beds 3 baths1,969 sq. ft.1540 Potomac Heights Dr, FORT WASHINGTON, MD 20744
MLS# MDPG2163750Listed by: COMPASS - New
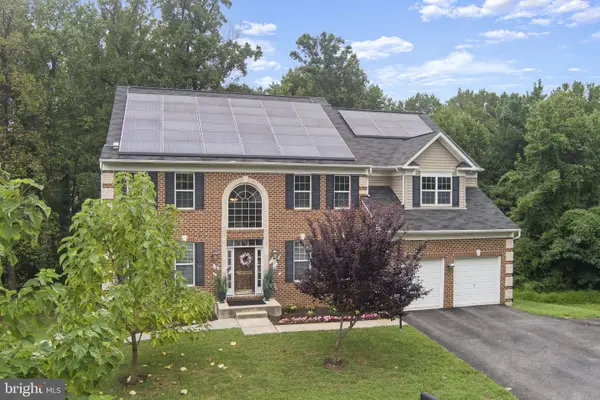 $950,000Active5 beds 5 baths4,278 sq. ft.
$950,000Active5 beds 5 baths4,278 sq. ft.111 Notley Rd, FORT WASHINGTON, MD 20744
MLS# MDPG2163666Listed by: EXP REALTY, LLC - New
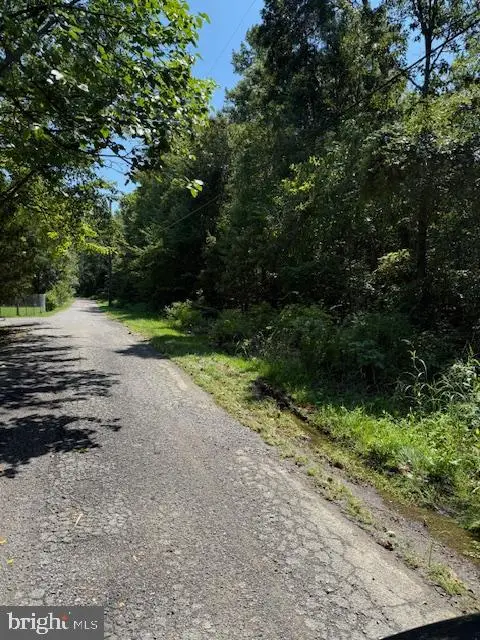 $75,000Active2.8 Acres
$75,000Active2.8 AcresLot 2 Old Piscataway Rd, FORT WASHINGTON, MD 20744
MLS# MDPG2163720Listed by: COACHMEN PROPERTIES, LLC - Coming Soon
 $440,000Coming Soon4 beds 2 baths
$440,000Coming Soon4 beds 2 baths2901 Capri Dr, FORT WASHINGTON, MD 20744
MLS# MDPG2163602Listed by: SAMSON PROPERTIES - New
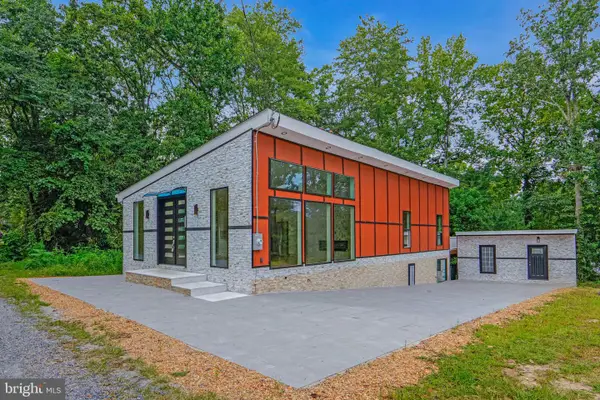 $1,100,000Active5 beds 3 baths2,535 sq. ft.
$1,100,000Active5 beds 3 baths2,535 sq. ft.12116 Old Fort Rd, FORT WASHINGTON, MD 20744
MLS# MDPG2163452Listed by: EXP REALTY, LLC - Open Sat, 2 to 4pmNew
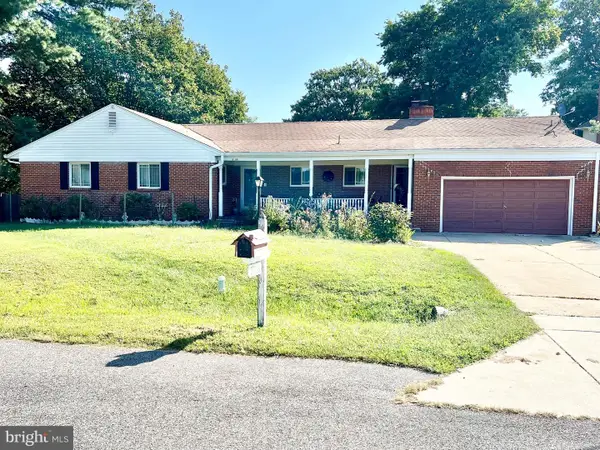 $625,000Active4 beds 5 baths2,404 sq. ft.
$625,000Active4 beds 5 baths2,404 sq. ft.8108 River Bend Ct, FORT WASHINGTON, MD 20744
MLS# MDPG2162000Listed by: WEICHERT, REALTORS - Coming Soon
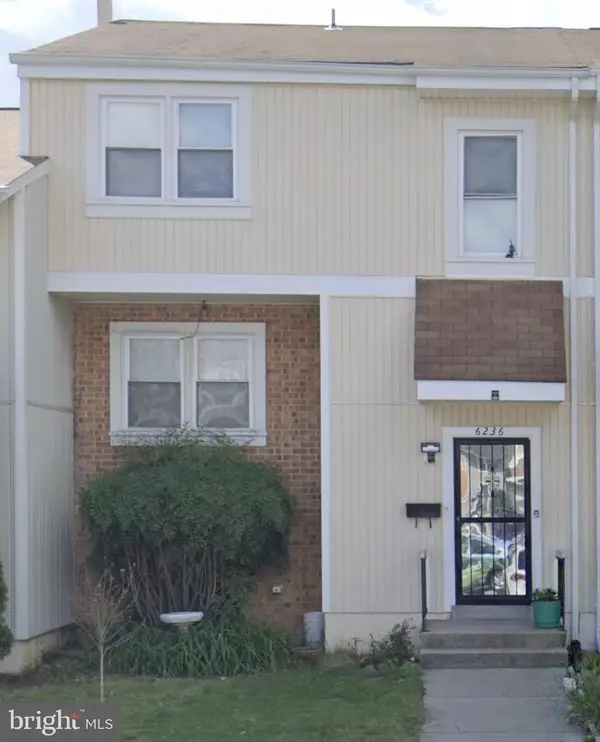 $335,000Coming Soon3 beds 3 baths
$335,000Coming Soon3 beds 3 baths6236 Targon Ct, FORT WASHINGTON, MD 20744
MLS# MDPG2163302Listed by: KELLER WILLIAMS REALTY - Open Sat, 11am to 2pmNew
 $620,000Active4 beds 4 baths2,058 sq. ft.
$620,000Active4 beds 4 baths2,058 sq. ft.10912 Flintlock Ln, FORT WASHINGTON, MD 20744
MLS# MDPG2162980Listed by: REALTY OF AMERICA LLC
