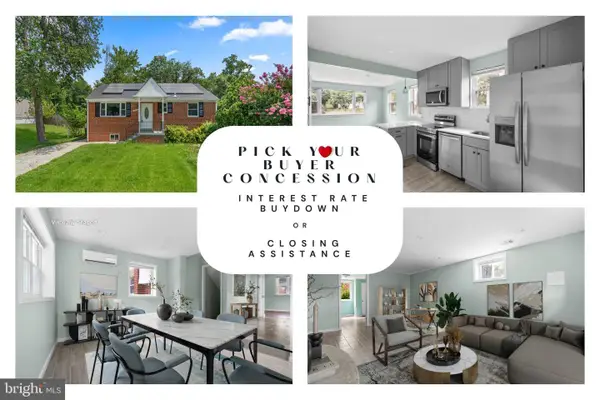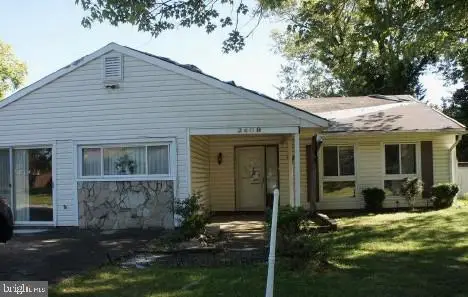1910 Belfast Dr, Fort Washington, MD 20744
Local realty services provided by:Better Homes and Gardens Real Estate Reserve
1910 Belfast Dr,Fort Washington, MD 20744
$500,000
- 4 Beds
- 2 Baths
- 2,184 sq. ft.
- Single family
- Active
Listed by: donald c. perrin
Office: fathom realty md, llc.
MLS#:MDPG2153544
Source:BRIGHTMLS
Price summary
- Price:$500,000
- Price per sq. ft.:$228.94
About this home
Welcome to 1910 Belfast Drive, a thoughtfully updated rambler-style home offering the perfect blend of classic comfort and modern convenience in the heart of Fort Washington.
This spacious 4-bedroom, 2-bathroom residence boasts 2,184 total square feet of finished living space, nestled on a generous 0.33-acre lot. From its curb appeal to its carefully maintained interior, this home invites you to move right in and enjoy.
Step inside to a freshly painted interior, where natural light highlights the remodeled kitchen. The fully finished lower level adds flexibility and space, featuring a renovated full bathroom, ideal for guests, in-laws, or creating your dream recreation zone.
Recent updates provide comfort and peace of mind, including new windows installed in 2025, HVAC in 2023, roof in 2017, and a French drain and basement waterproofing system were added in 2019 to ensure long-term structural integrity and dry, usable space year-round. Additionally, the front and back yards have been recently landscaped, offering beautiful outdoor spaces perfect for relaxing, entertaining, or play.
Located just minutes from I-495 and MD-210, you will enjoy unbeatable access to Washington, D.C., National Harbor, Old Town Alexandria, Navy Yard, DHS, Joint Base Anacostia Bolling, and Joint Base Andrews, making this an ideal location for commuters and military families alike. Nearby attractions include Fort Washington Park, Tantallon Marina, scenic waterfront trails, golf courses, and convenient shopping.
If you have been searching for a home that offers thoughtful updates, flexible living spaces, and a location that connects you to everything, 1910 Belfast Drive is the one.
Contact an agent
Home facts
- Year built:1956
- Listing ID #:MDPG2153544
- Added:175 day(s) ago
- Updated:November 15, 2025 at 04:12 PM
Rooms and interior
- Bedrooms:4
- Total bathrooms:2
- Full bathrooms:2
- Living area:2,184 sq. ft.
Heating and cooling
- Cooling:Central A/C
- Heating:Baseboard - Hot Water, Natural Gas
Structure and exterior
- Roof:Architectural Shingle
- Year built:1956
- Building area:2,184 sq. ft.
- Lot area:0.33 Acres
Schools
- High school:OXON HILL
- Middle school:ISAAC J GOURDINE
- Elementary school:APPLE GROVE
Utilities
- Water:Public
- Sewer:Public Sewer
Finances and disclosures
- Price:$500,000
- Price per sq. ft.:$228.94
- Tax amount:$4,051 (2024)
New listings near 1910 Belfast Dr
- New
 $474,900Active6 beds 2 baths1,100 sq. ft.
$474,900Active6 beds 2 baths1,100 sq. ft.9202 Pinehurst Dr, FORT WASHINGTON, MD 20744
MLS# MDPG2183454Listed by: MID-ATLANTIC REALTY - New
 $460,000Active5 beds 2 baths1,820 sq. ft.
$460,000Active5 beds 2 baths1,820 sq. ft.2508 Larry Ave, FORT WASHINGTON, MD 20744
MLS# MDPG2183162Listed by: REDFIN CORP - New
 $381,600Active4 beds 2 baths1,874 sq. ft.
$381,600Active4 beds 2 baths1,874 sq. ft.2409 Mary Pl, FORT WASHINGTON, MD 20744
MLS# MDPG2183174Listed by: REALHOME SERVICES AND SOLUTIONS, INC. - Coming Soon
 $649,000Coming Soon5 beds 4 baths
$649,000Coming Soon5 beds 4 bathsAddress Withheld By Seller, FORT WASHINGTON, MD 20744
MLS# MDPG2183250Listed by: JOHNSON-NEEDHAM REALTY LLC - Open Sun, 1 to 3pmNew
 $450,000Active3 beds 3 baths2,139 sq. ft.
$450,000Active3 beds 3 baths2,139 sq. ft.12229 Arrow Park Dr, FORT WASHINGTON, MD 20744
MLS# MDPG2183256Listed by: COLDWELL BANKER REALTY - New
 $745,000Active6 beds 4 baths3,378 sq. ft.
$745,000Active6 beds 4 baths3,378 sq. ft.10102 Mike Rd, FORT WASHINGTON, MD 20744
MLS# MDPG2183134Listed by: COMPASS - New
 $307,000Active3 beds 2 baths2,340 sq. ft.
$307,000Active3 beds 2 baths2,340 sq. ft.2009 Tinker Dr, FORT WASHINGTON, MD 20744
MLS# MDPG2183106Listed by: RE/MAX DISTINCTIVE REAL ESTATE, INC. - Open Sat, 11am to 1pmNew
 $530,000Active4 beds 3 baths2,018 sq. ft.
$530,000Active4 beds 3 baths2,018 sq. ft.11202 Constellation Ct, FORT WASHINGTON, MD 20744
MLS# MDPG2182668Listed by: SAMSON PROPERTIES - New
 $1,100,000Active0.28 Acres
$1,100,000Active0.28 Acres200 Bonhill Dr, FORT WASHINGTON, MD 20744
MLS# MDPG2182884Listed by: REDFIN CORP - New
 $250,000Active2.34 Acres
$250,000Active2.34 Acres11314 Indian Head Hwy, FORT WASHINGTON, MD 20744
MLS# MDPG2181874Listed by: MARARAC & ASSOCIATES REALTY, LLC
