2508 Larry Ave, FORT WASHINGTON, MD 20744
Local realty services provided by:Better Homes and Gardens Real Estate Murphy & Co.
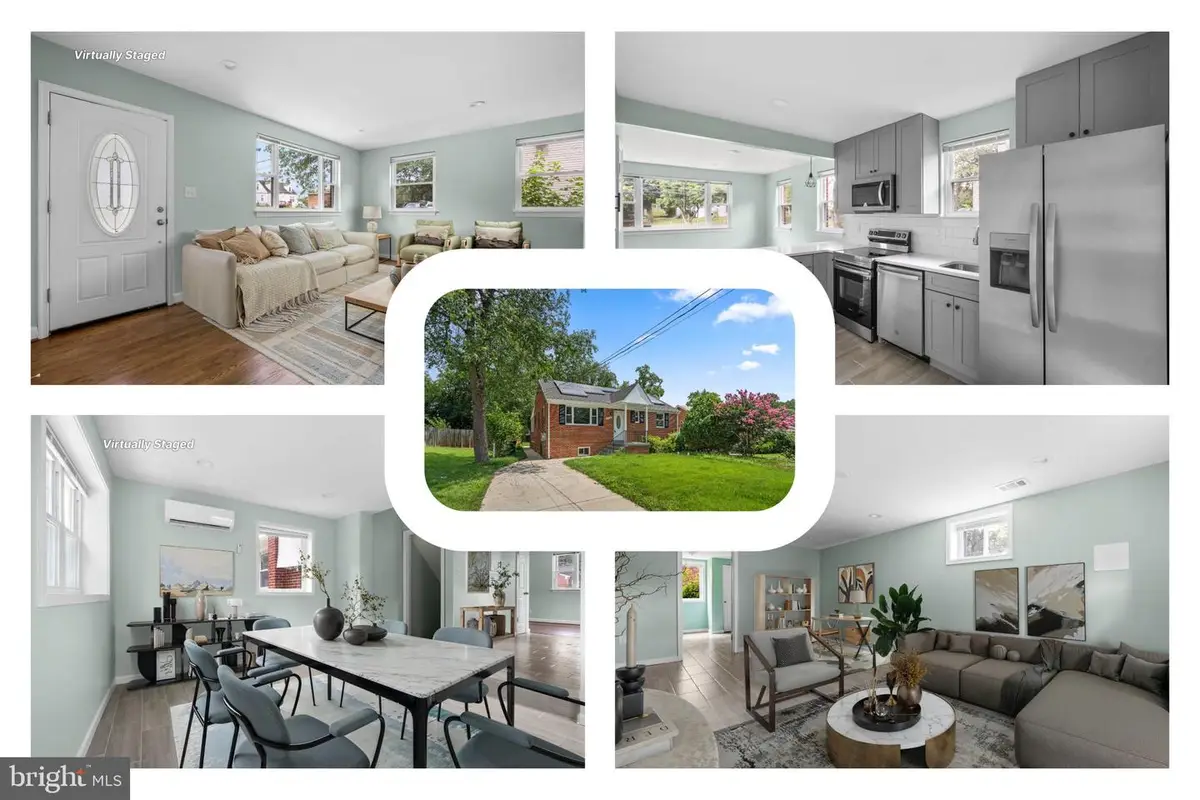
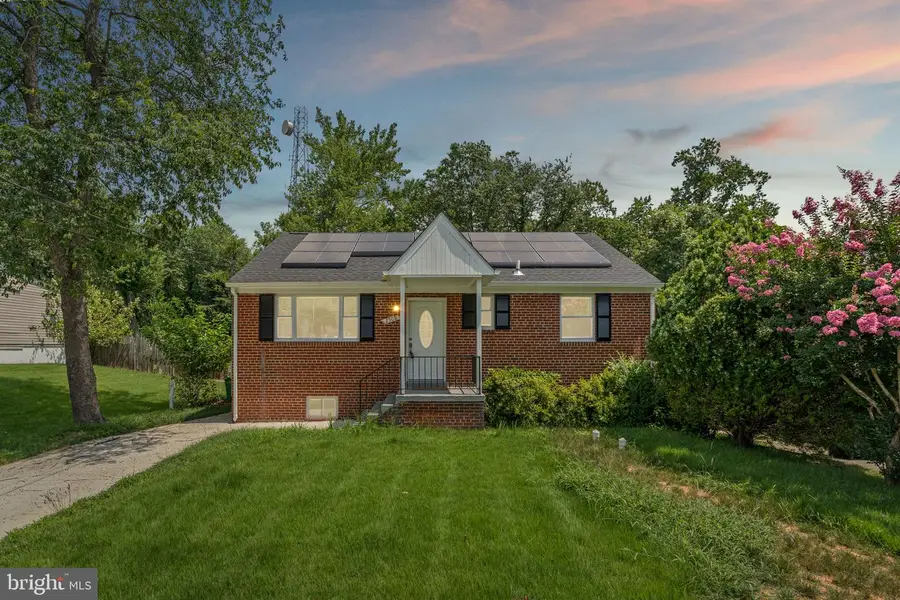
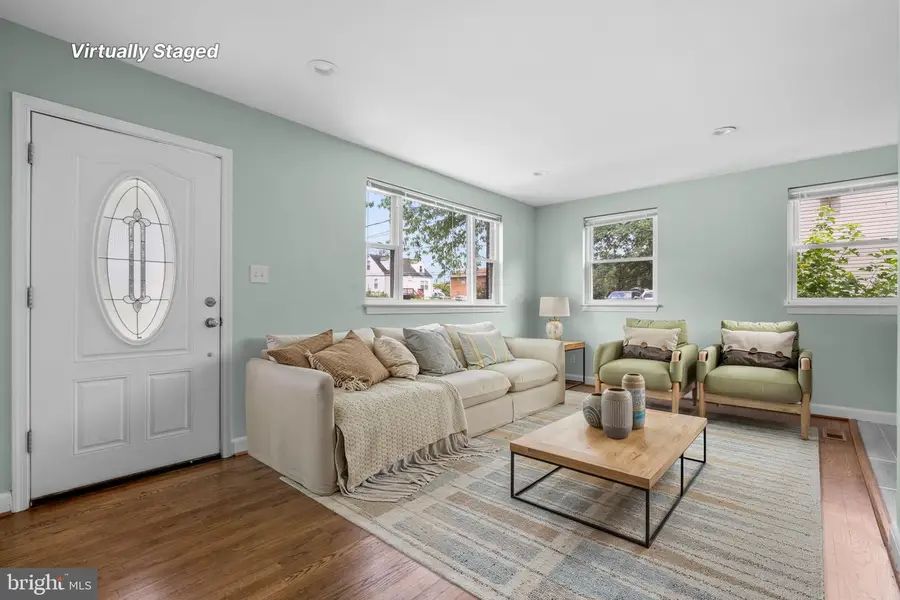
2508 Larry Ave,FORT WASHINGTON, MD 20744
$470,000
- 5 Beds
- 2 Baths
- 1,820 sq. ft.
- Single family
- Active
Listed by:hazel shakur
Office:redfin corp
MLS#:MDPG2160668
Source:BRIGHTMLS
Price summary
- Price:$470,000
- Price per sq. ft.:$258.24
About this home
Welcome to 2508 Larry Ave, a thoughtfully updated raised rambler in Fort Washington offering comfort, flexibility, and fresh upgrades—including brand-new plumbing throughout. Step inside to a sun-filled main level featuring a seamless flow between the living room, dining area, and modern kitchen, complete with stainless steel appliances and ample counter space. Hardwood floors and ceiling fans enhance all three main-level bedrooms, while a full bath serves the hall. Downstairs, the fully finished lower level provides two additional bedrooms, a second full bath, and a large flexible space perfect for a rec room, office, or guest suite. Outside, enjoy a fenced backyard with a patio—ideal for cookouts, playtime, or just relaxing. Located minutes from National Harbor, Tanger Outlets, and MGM, with quick access to major employers at Joint Base Andrews and Homeland Security HQ. Nearby parks like Fort Foote and Oxon Hill Farm offer trails and waterfront views, while commuting is a breeze via Indian Head Highway, I-495, and Metrobus connections.
Mortgage savings may be available for buyers of this listing.
Contact an agent
Home facts
- Year built:1955
- Listing Id #:MDPG2160668
- Added:22 day(s) ago
- Updated:August 14, 2025 at 01:41 PM
Rooms and interior
- Bedrooms:5
- Total bathrooms:2
- Full bathrooms:2
- Living area:1,820 sq. ft.
Heating and cooling
- Cooling:Central A/C
- Heating:Electric, Heat Pump(s)
Structure and exterior
- Year built:1955
- Building area:1,820 sq. ft.
- Lot area:0.23 Acres
Schools
- High school:POTOMAC
- Middle school:BENJAMIN STODDERT
- Elementary school:BARNABY MANOR
Utilities
- Water:Public
- Sewer:Public Sewer
Finances and disclosures
- Price:$470,000
- Price per sq. ft.:$258.24
- Tax amount:$3,749 (2024)
New listings near 2508 Larry Ave
- New
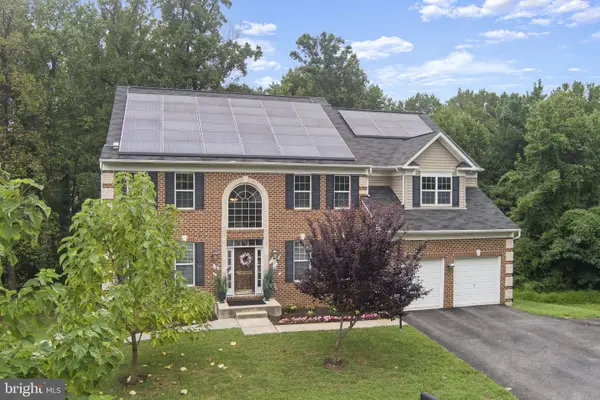 $950,000Active5 beds 5 baths4,278 sq. ft.
$950,000Active5 beds 5 baths4,278 sq. ft.111 Notley Rd, FORT WASHINGTON, MD 20744
MLS# MDPG2163666Listed by: EXP REALTY, LLC - New
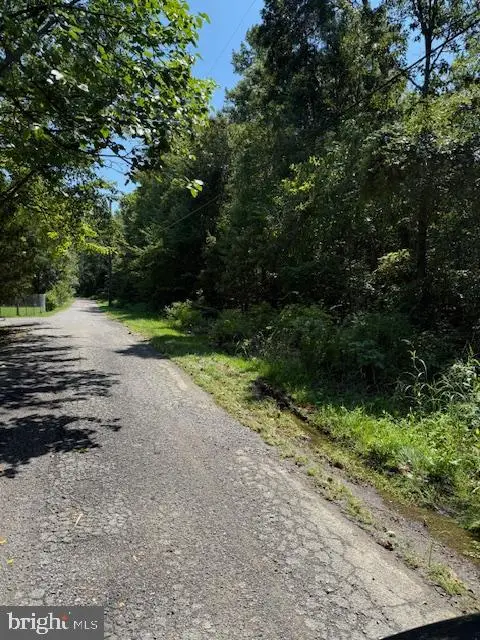 $75,000Active2.8 Acres
$75,000Active2.8 AcresLot 2 Old Piscataway Rd, FORT WASHINGTON, MD 20744
MLS# MDPG2163720Listed by: COACHMEN PROPERTIES, LLC - Coming Soon
 $440,000Coming Soon4 beds 2 baths
$440,000Coming Soon4 beds 2 baths2901 Capri Dr, FORT WASHINGTON, MD 20744
MLS# MDPG2163602Listed by: SAMSON PROPERTIES - New
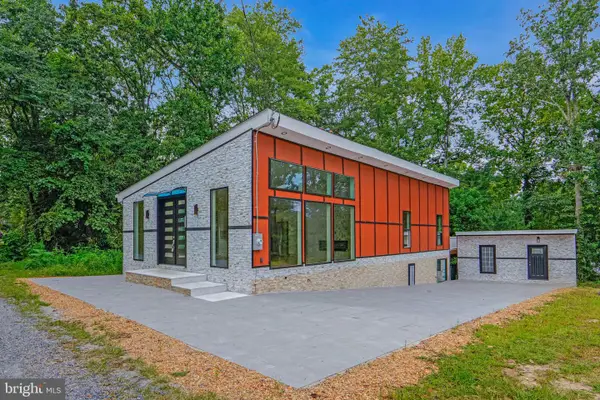 $1,100,000Active5 beds 3 baths2,535 sq. ft.
$1,100,000Active5 beds 3 baths2,535 sq. ft.12116 Old Fort Rd, FORT WASHINGTON, MD 20744
MLS# MDPG2163452Listed by: EXP REALTY, LLC - Open Sat, 2 to 4pmNew
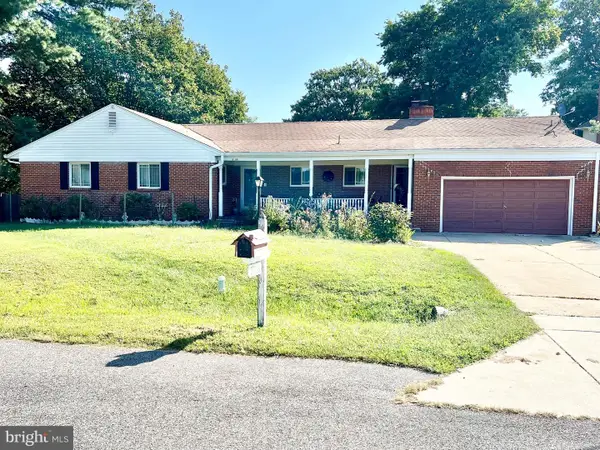 $625,000Active4 beds 5 baths2,404 sq. ft.
$625,000Active4 beds 5 baths2,404 sq. ft.8108 River Bend Ct, FORT WASHINGTON, MD 20744
MLS# MDPG2162000Listed by: WEICHERT, REALTORS - Coming Soon
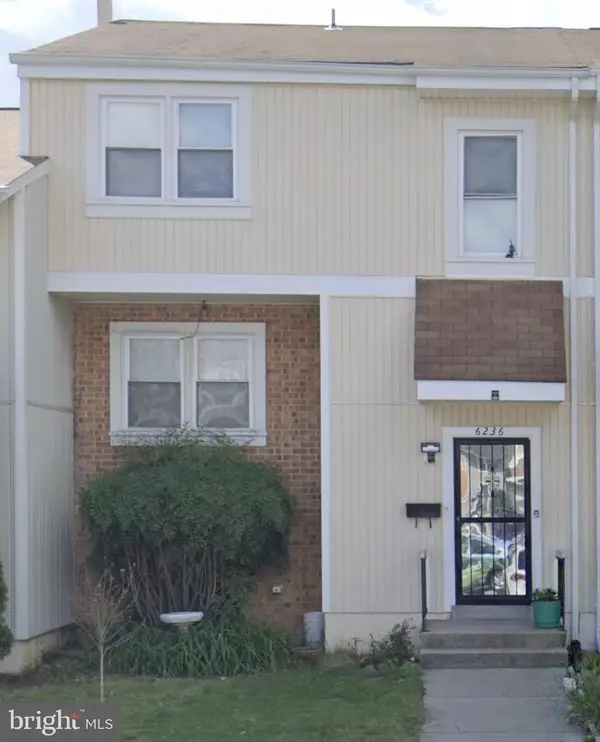 $335,000Coming Soon3 beds 3 baths
$335,000Coming Soon3 beds 3 baths6236 Targon Ct, FORT WASHINGTON, MD 20744
MLS# MDPG2163302Listed by: KELLER WILLIAMS REALTY - Open Sat, 11am to 2pmNew
 $620,000Active4 beds 4 baths2,058 sq. ft.
$620,000Active4 beds 4 baths2,058 sq. ft.10912 Flintlock Ln, FORT WASHINGTON, MD 20744
MLS# MDPG2162980Listed by: REALTY OF AMERICA LLC - New
 $119,997Active0.9 Acres
$119,997Active0.9 Acres13024 Old Fort Road, FORT WASHINGTON, MD 20744
MLS# MDPG2163314Listed by: UNITED REAL ESTATE - New
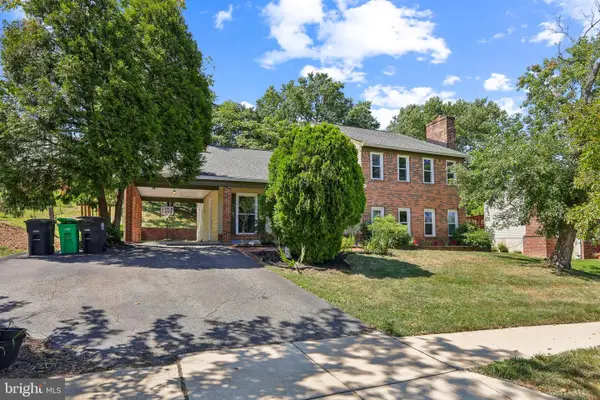 $495,000Active4 beds 3 baths2,121 sq. ft.
$495,000Active4 beds 3 baths2,121 sq. ft.502 Bentwood Dr, FORT WASHINGTON, MD 20744
MLS# MDPG2163168Listed by: SAMSON PROPERTIES - New
 $450,000Active4 beds 2 baths2,048 sq. ft.
$450,000Active4 beds 2 baths2,048 sq. ft.12217 Old Fort Rd, FORT WASHINGTON, MD 20744
MLS# MDPG2163060Listed by: COLDWELL BANKER REALTY

