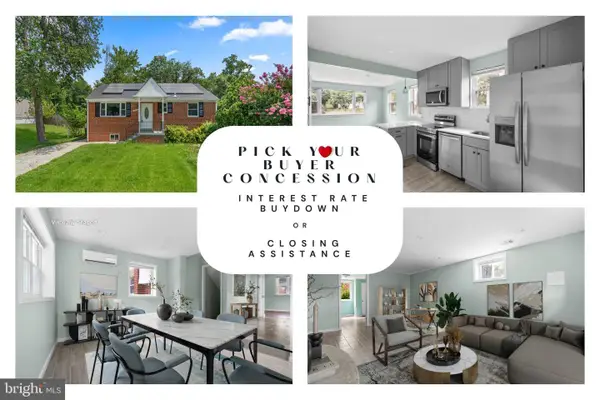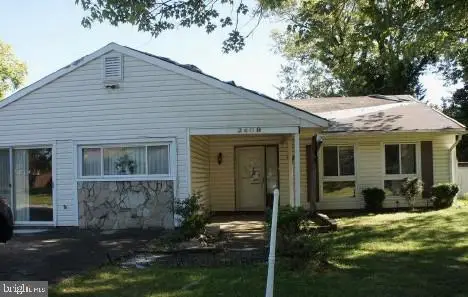306 Bonhill Dr, Fort Washington, MD 20744
Local realty services provided by:Better Homes and Gardens Real Estate Cassidon Realty
306 Bonhill Dr,Fort Washington, MD 20744
$600,000
- 6 Beds
- 4 Baths
- 3,896 sq. ft.
- Single family
- Pending
Listed by: jacob albert barney
Office: redfin corporation
MLS#:MDPG2159754
Source:BRIGHTMLS
Price summary
- Price:$600,000
- Price per sq. ft.:$154
About this home
The Mortgage savings may be available for buyers of this listing. Fully renovated, move-in ready home nestled in a quiet, established neighborhood near Fort Washington National Park and Marina, National Golf Club, National Harbor, Tanger Outlets, and MGM. This home offers both comfort and convenience. With 6 generously sized bedrooms and 3.5 baths, the property features an expansive owner’s suite complete with a sitting area and en-suite bath. The fully finished walkout basement includes a bedroom, full bathroom, and ample storage space—perfect for guests or multi-generational living.
Enjoy a warm, inviting family room centered around a beautiful brick fireplace, and appreciate the numerous upgrades throughout: kitchen (2022), modern electrical, updated interior lighting, new flooring, bedroom fans, garage, front porch, fencing, water heater, HVAC, and plumbing. The side-load two-car garage, and over half an acre backing to a serene tree line provide both privacy and space. The fenced-in backyard is ideal for outdoor entertaining, with French drains in the front yard offering added drainage.
Recent major updates—including windows, furnace, HVAC system, gutters, and attic insulation completed in 2020—ensure peace of mind for years to come. Convenient to parks, schools, and bike trails, this home is truly a must-see.
Contact an agent
Home facts
- Year built:1976
- Listing ID #:MDPG2159754
- Added:122 day(s) ago
- Updated:November 15, 2025 at 09:07 AM
Rooms and interior
- Bedrooms:6
- Total bathrooms:4
- Full bathrooms:3
- Half bathrooms:1
- Living area:3,896 sq. ft.
Heating and cooling
- Cooling:Central A/C
- Heating:Electric, Forced Air
Structure and exterior
- Year built:1976
- Building area:3,896 sq. ft.
- Lot area:0.67 Acres
Schools
- High school:FRIENDLY
- Middle school:ACCOKEEK ACADEMY
Utilities
- Water:Public
- Sewer:Public Sewer
Finances and disclosures
- Price:$600,000
- Price per sq. ft.:$154
- Tax amount:$7,309 (2024)
New listings near 306 Bonhill Dr
- New
 $474,900Active6 beds 2 baths1,100 sq. ft.
$474,900Active6 beds 2 baths1,100 sq. ft.9202 Pinehurst Dr, FORT WASHINGTON, MD 20744
MLS# MDPG2183454Listed by: MID-ATLANTIC REALTY - New
 $460,000Active5 beds 2 baths1,820 sq. ft.
$460,000Active5 beds 2 baths1,820 sq. ft.2508 Larry Ave, FORT WASHINGTON, MD 20744
MLS# MDPG2183162Listed by: REDFIN CORP - New
 $381,600Active4 beds 2 baths1,874 sq. ft.
$381,600Active4 beds 2 baths1,874 sq. ft.2409 Mary Pl, FORT WASHINGTON, MD 20744
MLS# MDPG2183174Listed by: REALHOME SERVICES AND SOLUTIONS, INC. - Coming Soon
 $649,000Coming Soon5 beds 4 baths
$649,000Coming Soon5 beds 4 bathsAddress Withheld By Seller, FORT WASHINGTON, MD 20744
MLS# MDPG2183250Listed by: JOHNSON-NEEDHAM REALTY LLC - Open Sun, 1 to 3pmNew
 $450,000Active3 beds 3 baths2,139 sq. ft.
$450,000Active3 beds 3 baths2,139 sq. ft.12229 Arrow Park Dr, FORT WASHINGTON, MD 20744
MLS# MDPG2183256Listed by: COLDWELL BANKER REALTY - New
 $745,000Active6 beds 4 baths3,378 sq. ft.
$745,000Active6 beds 4 baths3,378 sq. ft.10102 Mike Rd, FORT WASHINGTON, MD 20744
MLS# MDPG2183134Listed by: COMPASS - New
 $307,000Active3 beds 2 baths2,340 sq. ft.
$307,000Active3 beds 2 baths2,340 sq. ft.2009 Tinker Dr, FORT WASHINGTON, MD 20744
MLS# MDPG2183106Listed by: RE/MAX DISTINCTIVE REAL ESTATE, INC. - Open Sat, 11am to 1pmNew
 $530,000Active4 beds 3 baths2,018 sq. ft.
$530,000Active4 beds 3 baths2,018 sq. ft.11202 Constellation Ct, FORT WASHINGTON, MD 20744
MLS# MDPG2182668Listed by: SAMSON PROPERTIES - New
 $1,100,000Active0.28 Acres
$1,100,000Active0.28 Acres200 Bonhill Dr, FORT WASHINGTON, MD 20744
MLS# MDPG2182884Listed by: REDFIN CORP - New
 $250,000Active2.34 Acres
$250,000Active2.34 Acres11314 Indian Head Hwy, FORT WASHINGTON, MD 20744
MLS# MDPG2181874Listed by: MARARAC & ASSOCIATES REALTY, LLC
