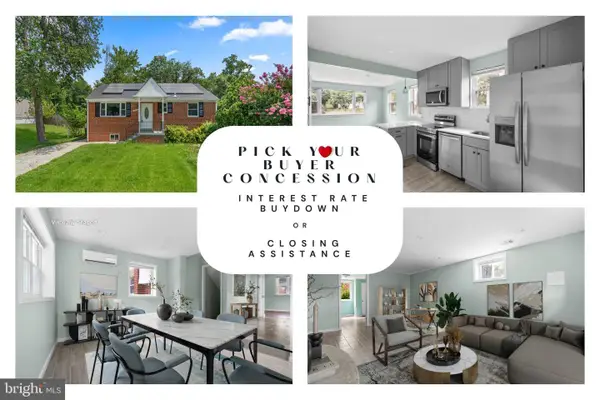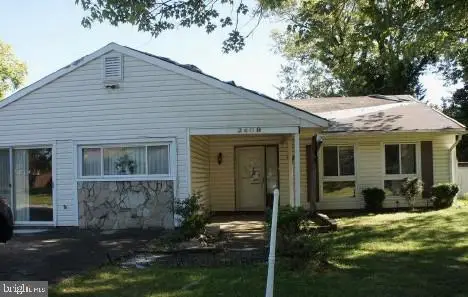315 Bentwood Dr, Fort Washington, MD 20744
Local realty services provided by:Better Homes and Gardens Real Estate Premier
315 Bentwood Dr,Fort Washington, MD 20744
$499,999
- 4 Beds
- 3 Baths
- 1,350 sq. ft.
- Single family
- Pending
Listed by: alexander bell
Office: fairfax realty premier
MLS#:MDPG2164572
Source:BRIGHTMLS
Price summary
- Price:$499,999
- Price per sq. ft.:$370.37
About this home
Highly sought after Neighborhood
A totally renovated Gem Interior and Exterior waiting just
for you!
This single-family home is cozy with newly installed appliances,
plenty of cabinet space, granite counter tops, recessed lighting
and through the French Doors you enter onto a wrap-around
deck with a stunning view.
The First level has new flooring, recessed lighting with a
completely renovated Bathroom, 2 bedrooms and 1 Master
Bedroom with bathroom.
The lower level has recessed lighting, new flooring, under the
steps Storage area, entrance to the Garage, laundry room,
Bedroom, Bathroom, inviting Family Room with a Fireplace, and
walk-out Patio with French Doors.
This desirable location is within 5 minutes from Tanger Outlets,
MGM Grand, The National Harbor, easy access to 295 & 495
Expressway, Patient First Emergency, Giant Shopping Center
plus Eateries, 3 ½ miles from Old Town Alexandria, VA, and
Washington, DC.
Also nearby are Churches, Schools, Bolling AirForce Base,
Hospital, Pharmacy, Fort Washington National Park, Henson
Creek Golf Course.
This beautiful home is waiting just for you and your family.
It’s a must see so hurry!
Contact an agent
Home facts
- Year built:1974
- Listing ID #:MDPG2164572
- Added:51 day(s) ago
- Updated:November 15, 2025 at 09:06 AM
Rooms and interior
- Bedrooms:4
- Total bathrooms:3
- Full bathrooms:3
- Living area:1,350 sq. ft.
Heating and cooling
- Cooling:Central A/C
- Heating:Electric, Heat Pump(s)
Structure and exterior
- Year built:1974
- Building area:1,350 sq. ft.
- Lot area:0.28 Acres
Schools
- High school:FRIENDLY
- Middle school:OXON HILL
- Elementary school:OXON HILL
Utilities
- Water:Public
- Sewer:Public Sewer
Finances and disclosures
- Price:$499,999
- Price per sq. ft.:$370.37
- Tax amount:$5,618 (2024)
New listings near 315 Bentwood Dr
- New
 $474,900Active6 beds 2 baths1,100 sq. ft.
$474,900Active6 beds 2 baths1,100 sq. ft.9202 Pinehurst Dr, FORT WASHINGTON, MD 20744
MLS# MDPG2183454Listed by: MID-ATLANTIC REALTY - New
 $460,000Active5 beds 2 baths1,820 sq. ft.
$460,000Active5 beds 2 baths1,820 sq. ft.2508 Larry Ave, FORT WASHINGTON, MD 20744
MLS# MDPG2183162Listed by: REDFIN CORP - New
 $381,600Active4 beds 2 baths1,874 sq. ft.
$381,600Active4 beds 2 baths1,874 sq. ft.2409 Mary Pl, FORT WASHINGTON, MD 20744
MLS# MDPG2183174Listed by: REALHOME SERVICES AND SOLUTIONS, INC. - Coming Soon
 $649,000Coming Soon5 beds 4 baths
$649,000Coming Soon5 beds 4 bathsAddress Withheld By Seller, FORT WASHINGTON, MD 20744
MLS# MDPG2183250Listed by: JOHNSON-NEEDHAM REALTY LLC - Open Sun, 1 to 3pmNew
 $450,000Active3 beds 3 baths2,139 sq. ft.
$450,000Active3 beds 3 baths2,139 sq. ft.12229 Arrow Park Dr, FORT WASHINGTON, MD 20744
MLS# MDPG2183256Listed by: COLDWELL BANKER REALTY - New
 $745,000Active6 beds 4 baths3,378 sq. ft.
$745,000Active6 beds 4 baths3,378 sq. ft.10102 Mike Rd, FORT WASHINGTON, MD 20744
MLS# MDPG2183134Listed by: COMPASS - New
 $307,000Active3 beds 2 baths2,340 sq. ft.
$307,000Active3 beds 2 baths2,340 sq. ft.2009 Tinker Dr, FORT WASHINGTON, MD 20744
MLS# MDPG2183106Listed by: RE/MAX DISTINCTIVE REAL ESTATE, INC. - Open Sat, 11am to 1pmNew
 $530,000Active4 beds 3 baths2,018 sq. ft.
$530,000Active4 beds 3 baths2,018 sq. ft.11202 Constellation Ct, FORT WASHINGTON, MD 20744
MLS# MDPG2182668Listed by: SAMSON PROPERTIES - New
 $1,100,000Active0.28 Acres
$1,100,000Active0.28 Acres200 Bonhill Dr, FORT WASHINGTON, MD 20744
MLS# MDPG2182884Listed by: REDFIN CORP - New
 $250,000Active2.34 Acres
$250,000Active2.34 Acres11314 Indian Head Hwy, FORT WASHINGTON, MD 20744
MLS# MDPG2181874Listed by: MARARAC & ASSOCIATES REALTY, LLC
