3610 Wayneswood Rd, FORT WASHINGTON, MD 20744
Local realty services provided by:Better Homes and Gardens Real Estate Cassidon Realty
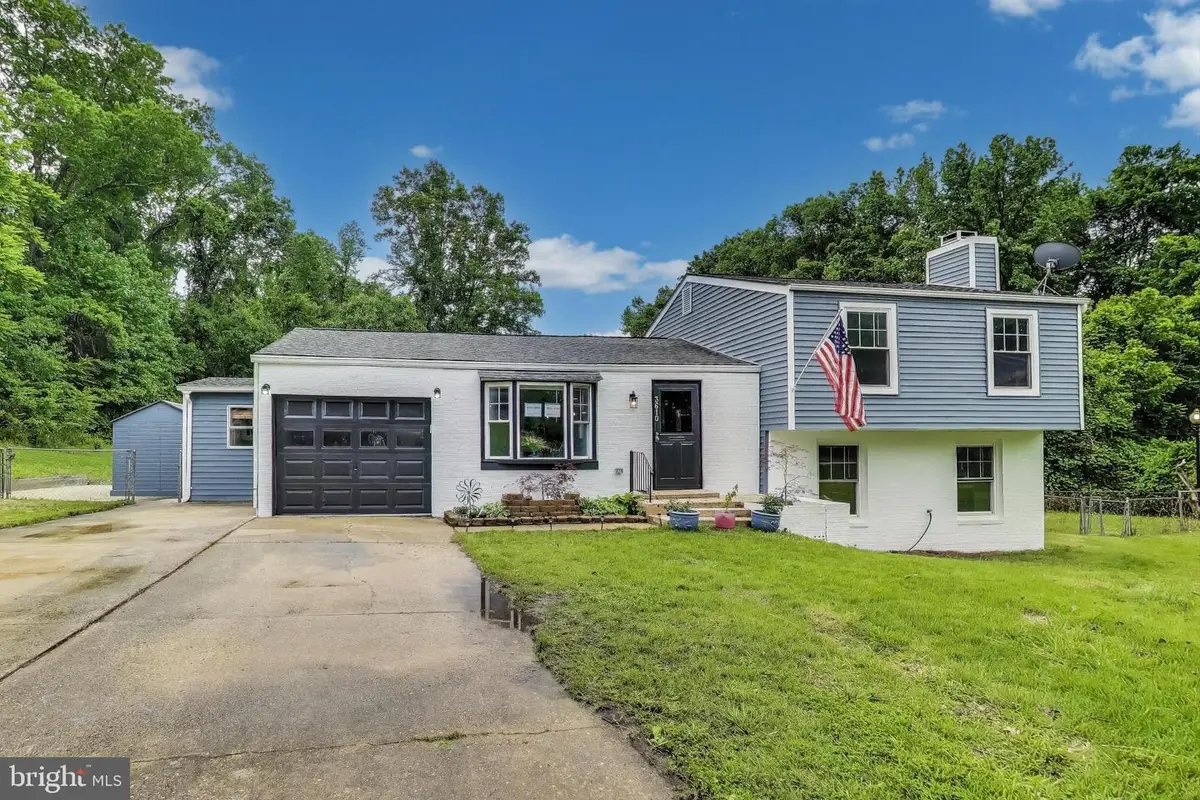
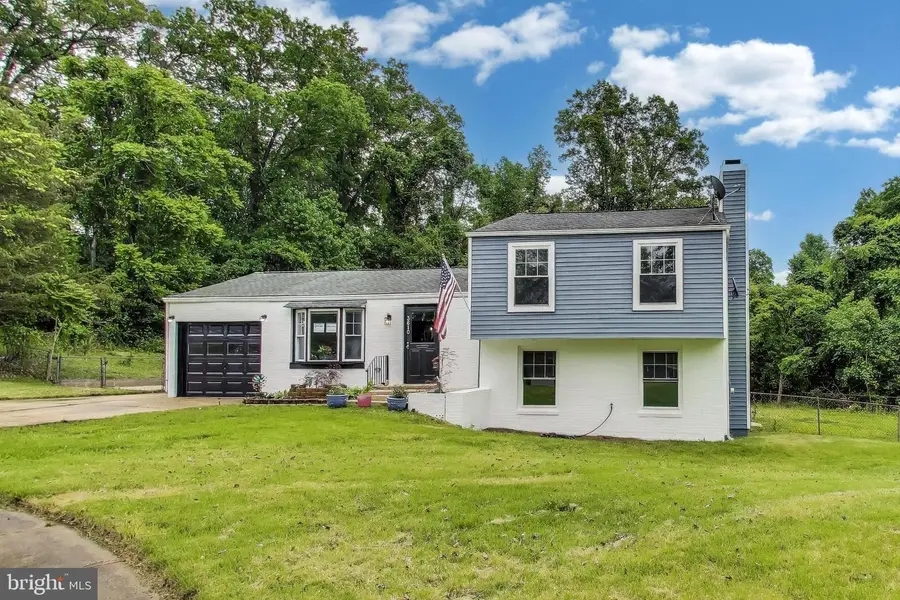
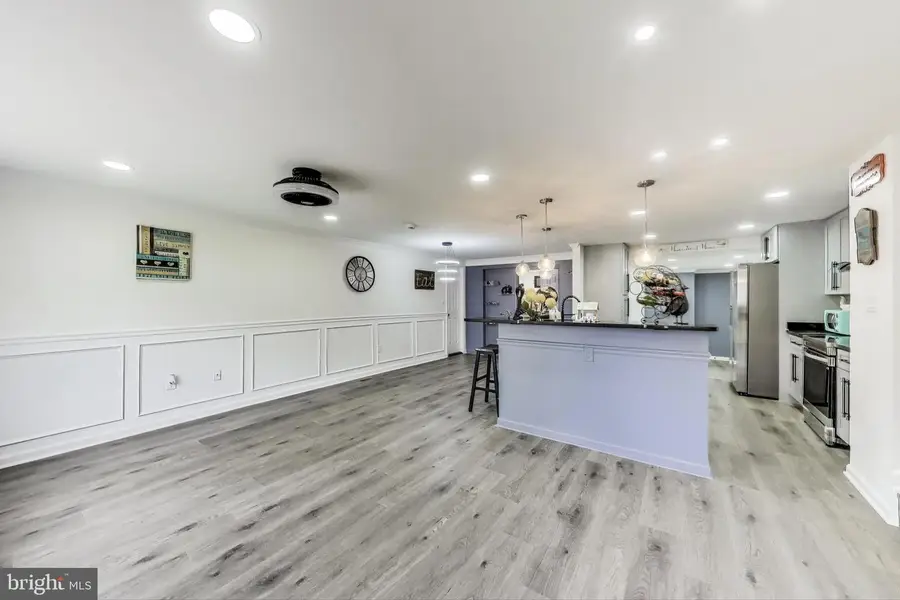
Listed by:robert w sabanosh
Office:rlah @properties
MLS#:MDPG2154068
Source:BRIGHTMLS
Price summary
- Price:$549,900
- Price per sq. ft.:$261.86
About this home
Ask about the 2-1 rate buydown offered by the seller! Welcome Home to this completely renovation split-level at the end of a Cul-de-Sac with one of the largest acreages in sought after Maplewood! This home has been meticulously renovated top to bottom! Featuring an open concept kitchen with New Stainless Steel Appliances, Quartz Counters, and Island with a breakfast bar, generous storage and soft close drawers! The primary bedroom is located on the main level with vaulted ceilings, skylights, ceiling fan , Ensuite full bath and plenty of room for a king-sized bed. On the upper level you'll find the 2nd bedroom with a full bath, along with the 3rd and 4th bedrooms and a full bath in the hallway. The family room/recreation room is on the lower level with full bath and working fireplace. New LVP floors throughout. The finished laundry/utility room is complete with full size, front loading washer/dryer and extra storage, from which, is a level walkout to the side yard. In the back you'll discover the expansive two tiered deck with built-in, shaded, banquettes that is perfect for entertaining, BBQ's, or simply to relax and enjoy the wooded views leading to Tinkers Creek Park. Bonus Storage/Room is just off the kitchen along with a secluded patio and storage shed. A commuter's dream with easy access to National Harbor, Tangier Outlets, Old Town, Joint Base Andrews, National Airport, 495, 295, 210 and more!
Contact an agent
Home facts
- Year built:1976
- Listing Id #:MDPG2154068
- Added:77 day(s) ago
- Updated:August 14, 2025 at 01:41 PM
Rooms and interior
- Bedrooms:4
- Total bathrooms:4
- Full bathrooms:4
- Living area:2,100 sq. ft.
Heating and cooling
- Cooling:Central A/C
- Heating:Central, Electric
Structure and exterior
- Year built:1976
- Building area:2,100 sq. ft.
- Lot area:0.57 Acres
Schools
- High school:CALL SCHOOL BOARD
- Middle school:CALL SCHOOL BOARD
- Elementary school:CALL SCHOOL BOARD
Utilities
- Water:Public
- Sewer:Public Sewer
Finances and disclosures
- Price:$549,900
- Price per sq. ft.:$261.86
- Tax amount:$5,662 (2024)
New listings near 3610 Wayneswood Rd
- Coming Soon
 $519,900Coming Soon4 beds 3 baths
$519,900Coming Soon4 beds 3 baths411 Rexburg Ave, FORT WASHINGTON, MD 20744
MLS# MDPG2163612Listed by: NETREALTYNOW.COM, LLC - New
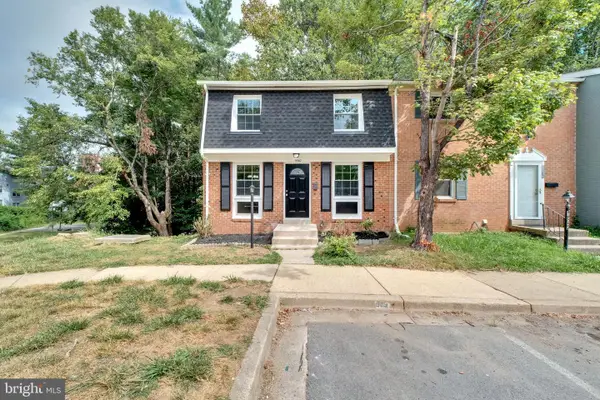 $389,900Active4 beds 3 baths1,969 sq. ft.
$389,900Active4 beds 3 baths1,969 sq. ft.1540 Potomac Heights Dr, FORT WASHINGTON, MD 20744
MLS# MDPG2163750Listed by: COMPASS - New
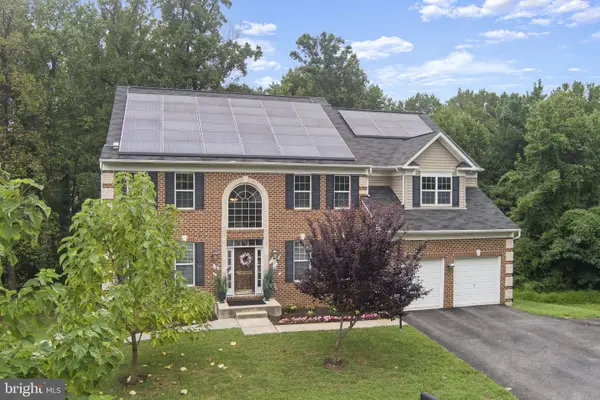 $950,000Active5 beds 5 baths4,278 sq. ft.
$950,000Active5 beds 5 baths4,278 sq. ft.111 Notley Rd, FORT WASHINGTON, MD 20744
MLS# MDPG2163666Listed by: EXP REALTY, LLC - New
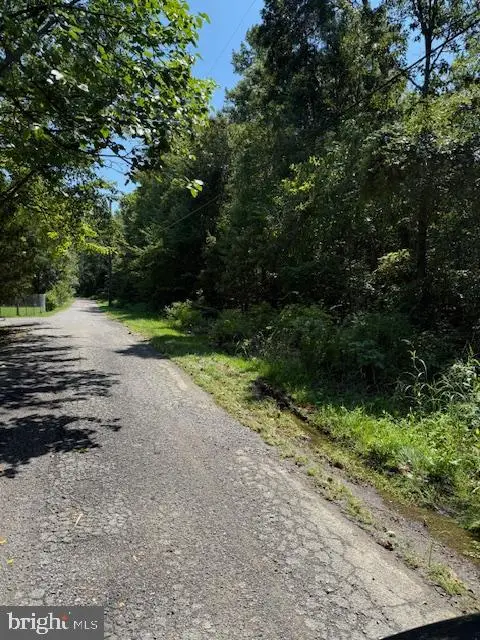 $75,000Active2.8 Acres
$75,000Active2.8 AcresLot 2 Old Piscataway Rd, FORT WASHINGTON, MD 20744
MLS# MDPG2163720Listed by: COACHMEN PROPERTIES, LLC - Coming Soon
 $440,000Coming Soon4 beds 2 baths
$440,000Coming Soon4 beds 2 baths2901 Capri Dr, FORT WASHINGTON, MD 20744
MLS# MDPG2163602Listed by: SAMSON PROPERTIES - New
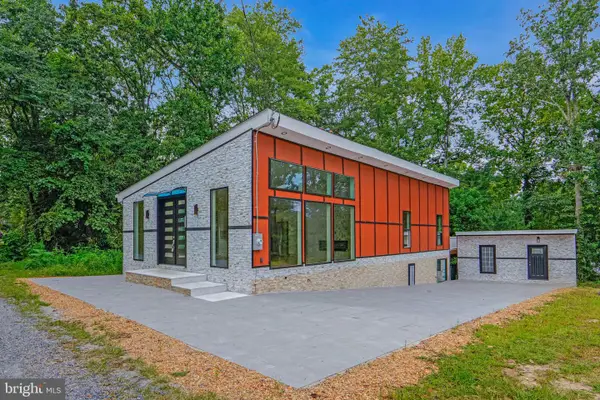 $1,100,000Active5 beds 3 baths2,535 sq. ft.
$1,100,000Active5 beds 3 baths2,535 sq. ft.12116 Old Fort Rd, FORT WASHINGTON, MD 20744
MLS# MDPG2163452Listed by: EXP REALTY, LLC - Open Sat, 2 to 4pmNew
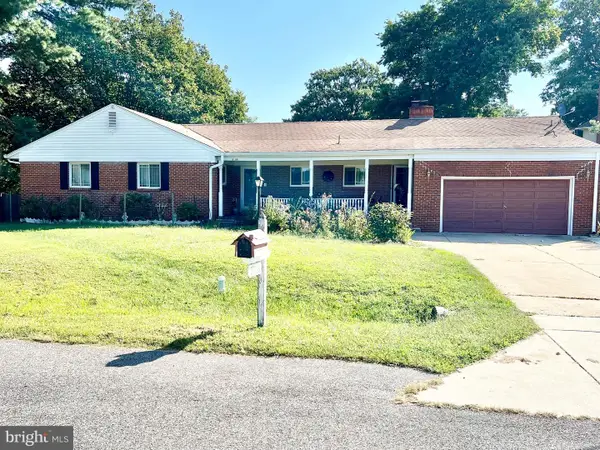 $625,000Active4 beds 5 baths2,404 sq. ft.
$625,000Active4 beds 5 baths2,404 sq. ft.8108 River Bend Ct, FORT WASHINGTON, MD 20744
MLS# MDPG2162000Listed by: WEICHERT, REALTORS - Coming Soon
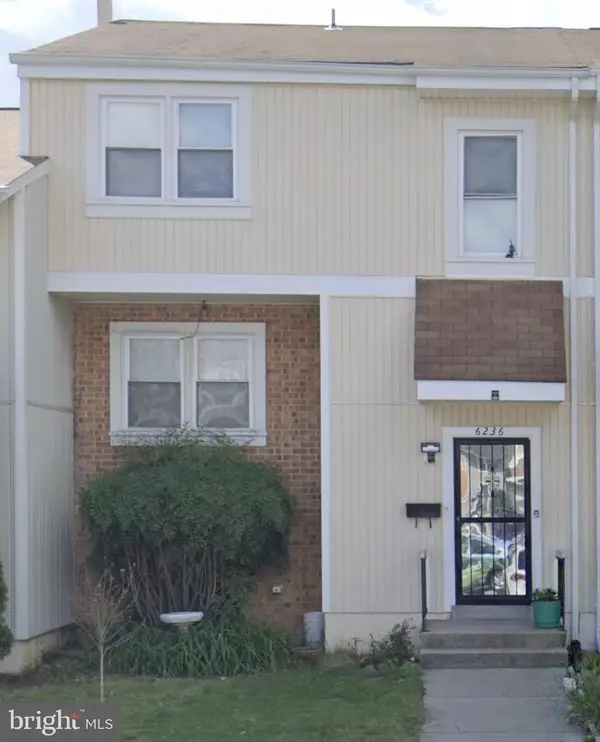 $335,000Coming Soon3 beds 3 baths
$335,000Coming Soon3 beds 3 baths6236 Targon Ct, FORT WASHINGTON, MD 20744
MLS# MDPG2163302Listed by: KELLER WILLIAMS REALTY - Open Sat, 11am to 2pmNew
 $620,000Active4 beds 4 baths2,058 sq. ft.
$620,000Active4 beds 4 baths2,058 sq. ft.10912 Flintlock Ln, FORT WASHINGTON, MD 20744
MLS# MDPG2162980Listed by: REALTY OF AMERICA LLC - New
 $119,997Active0.9 Acres
$119,997Active0.9 Acres13024 Old Fort Road, FORT WASHINGTON, MD 20744
MLS# MDPG2163314Listed by: UNITED REAL ESTATE
