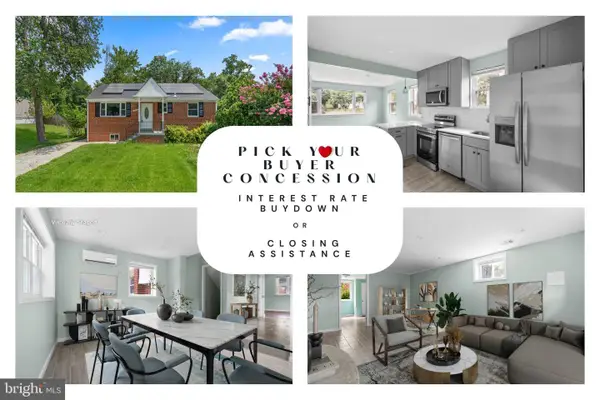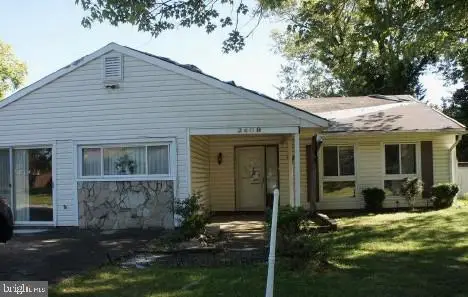6900 Stirling St, Fort Washington, MD 20744
Local realty services provided by:Better Homes and Gardens Real Estate Maturo
Listed by: christina mon'e brown
Office: keller williams capital properties
MLS#:MDPG2144216
Source:BRIGHTMLS
Price summary
- Price:$438,999
- Price per sq. ft.:$214.15
About this home
Welcome to this beautifully maintained split-foyer home offering versatile living spaces and modern convenience in the heart of Fort Washington! Featuring four bedrooms and two full baths—with two bedrooms and one bath on each level—this home is perfect for multi-generational living, hosting guests, or creating dedicated work-from-home spaces. And no HOA!
Step inside to a bright and airy foyer that leads to the upper level, where you'll find a spacious living room, a well-appointed kitchen, and a dining area that opens to the backyard—perfect for entertaining or relaxing. The two upper-level bedrooms include a primary suite with an en suite bath, while an additional full bathroom ensures comfort for family and guests.
The lower level offers even more flexibility, featuring two additional bedrooms, two full baths, and a large bonus living area—ideal for a recreation room, home gym, or secondary living space.
Huge backyard perfect for gatherings, gardening and dog frolicking.
Well maintained home with new W/D, HVAC and hot water replaced in the last five years!
Nestled in a prime location with easy access to Route 210, I-495, and National Harbor, this home offers seamless connectivity to Washington, D.C., Northern Virginia, and beyond. Enjoy the beauty of Oxon Cove Park & Oxon Hill Farm, where you can experience living history, farm animals, and hands-on exhibits—all just moments away!
Don't miss out on this fantastic opportunity to own a spacious, well-located home in sought-after Fort Washington. Schedule your showing today!
Contact an agent
Home facts
- Year built:1963
- Listing ID #:MDPG2144216
- Added:241 day(s) ago
- Updated:November 15, 2025 at 04:12 PM
Rooms and interior
- Bedrooms:4
- Total bathrooms:2
- Full bathrooms:2
- Living area:2,050 sq. ft.
Heating and cooling
- Cooling:Central A/C
- Heating:Forced Air, Natural Gas
Structure and exterior
- Year built:1963
- Building area:2,050 sq. ft.
- Lot area:0.28 Acres
Schools
- High school:OXON HILL
- Middle school:COLIN POWELL ACADEMY
- Elementary school:APPLE GROVE
Utilities
- Water:Public
- Sewer:Public Sewer
Finances and disclosures
- Price:$438,999
- Price per sq. ft.:$214.15
- Tax amount:$4,519 (2024)
New listings near 6900 Stirling St
- New
 $474,900Active6 beds 2 baths1,100 sq. ft.
$474,900Active6 beds 2 baths1,100 sq. ft.9202 Pinehurst Dr, FORT WASHINGTON, MD 20744
MLS# MDPG2183454Listed by: MID-ATLANTIC REALTY - New
 $460,000Active5 beds 2 baths1,820 sq. ft.
$460,000Active5 beds 2 baths1,820 sq. ft.2508 Larry Ave, FORT WASHINGTON, MD 20744
MLS# MDPG2183162Listed by: REDFIN CORP - New
 $381,600Active4 beds 2 baths1,874 sq. ft.
$381,600Active4 beds 2 baths1,874 sq. ft.2409 Mary Pl, FORT WASHINGTON, MD 20744
MLS# MDPG2183174Listed by: REALHOME SERVICES AND SOLUTIONS, INC. - Coming Soon
 $649,000Coming Soon5 beds 4 baths
$649,000Coming Soon5 beds 4 bathsAddress Withheld By Seller, FORT WASHINGTON, MD 20744
MLS# MDPG2183250Listed by: JOHNSON-NEEDHAM REALTY LLC - Open Sun, 1 to 3pmNew
 $450,000Active3 beds 3 baths2,139 sq. ft.
$450,000Active3 beds 3 baths2,139 sq. ft.12229 Arrow Park Dr, FORT WASHINGTON, MD 20744
MLS# MDPG2183256Listed by: COLDWELL BANKER REALTY - New
 $745,000Active6 beds 4 baths3,378 sq. ft.
$745,000Active6 beds 4 baths3,378 sq. ft.10102 Mike Rd, FORT WASHINGTON, MD 20744
MLS# MDPG2183134Listed by: COMPASS - New
 $307,000Active3 beds 2 baths2,340 sq. ft.
$307,000Active3 beds 2 baths2,340 sq. ft.2009 Tinker Dr, FORT WASHINGTON, MD 20744
MLS# MDPG2183106Listed by: RE/MAX DISTINCTIVE REAL ESTATE, INC. - Open Sat, 11am to 1pmNew
 $530,000Active4 beds 3 baths2,018 sq. ft.
$530,000Active4 beds 3 baths2,018 sq. ft.11202 Constellation Ct, FORT WASHINGTON, MD 20744
MLS# MDPG2182668Listed by: SAMSON PROPERTIES - New
 $1,100,000Active0.28 Acres
$1,100,000Active0.28 Acres200 Bonhill Dr, FORT WASHINGTON, MD 20744
MLS# MDPG2182884Listed by: REDFIN CORP - New
 $250,000Active2.34 Acres
$250,000Active2.34 Acres11314 Indian Head Hwy, FORT WASHINGTON, MD 20744
MLS# MDPG2181874Listed by: MARARAC & ASSOCIATES REALTY, LLC
