700 Moyer Ct, Fort Washington, MD 20744
Local realty services provided by:Better Homes and Gardens Real Estate Premier
700 Moyer Ct,Fort Washington, MD 20744
$1,500,000
- 6 Beds
- 6 Baths
- 5,892 sq. ft.
- Single family
- Pending
Listed by: hazel shakur
Office: redfin corp
MLS#:MDPG2150930
Source:BRIGHTMLS
Price summary
- Price:$1,500,000
- Price per sq. ft.:$254.58
About this home
**Rare waterfront, luxury home to be built – building permit in hand.** Set on 1.32 acres with 288 feet of frontage on Swan Creek, this custom home site offers panoramic water views and a tranquil cul-de-sac location directly across from the Tantallon Marina. The future residence will include well-planned main level living spaces with large windows to capture the waterfront setting. The upper level will feature multiple bedrooms, including a spacious owner’s suite. A walk-out lower level offers flexibility for recreation, guest use, or workspace. Outdoor living is designed to connect with the surroundings, and options for a pool are available (not included in base price). Just minutes from the National Golf Club and a short boat ride to the Potomac, the location supports both quiet enjoyment and active recreation.
This Fort Washington address provides easy access to major commuter routes including Indian Head Highway, I-495, and nearby Metro lines. Reagan National Airport is approximately a 25-minute drive. Shopping needs are met with nearby Rivertowne Commons, and national retailers such as Whole Foods, Wegmans, and Trader Joe’s are all within a 20-minute drive. Dining and entertainment extend beyond National Harbor into Old Town Alexandria, where a wide range of restaurants, galleries, and waterfront experiences await. This location also offers a practical commute to employers in Washington, D.C., Northern Virginia, and at Joint Base Andrews. Nearby parks such as Fort Washington Park and Accokeek’s National Colonial Farm offer additional opportunities to enjoy the outdoors close to home.
Contact an agent
Home facts
- Year built:2025
- Listing ID #:MDPG2150930
- Added:242 day(s) ago
- Updated:December 31, 2025 at 08:44 AM
Rooms and interior
- Bedrooms:6
- Total bathrooms:6
- Full bathrooms:5
- Half bathrooms:1
- Living area:5,892 sq. ft.
Heating and cooling
- Cooling:Central A/C
- Heating:Central, Natural Gas
Structure and exterior
- Year built:2025
- Building area:5,892 sq. ft.
- Lot area:1.32 Acres
Schools
- High school:FRIENDLY
- Middle school:ACCOKEEK ACADEMY
Utilities
- Water:Public
- Sewer:Public Sewer
Finances and disclosures
- Price:$1,500,000
- Price per sq. ft.:$254.58
- Tax amount:$2,704 (2024)
New listings near 700 Moyer Ct
- New
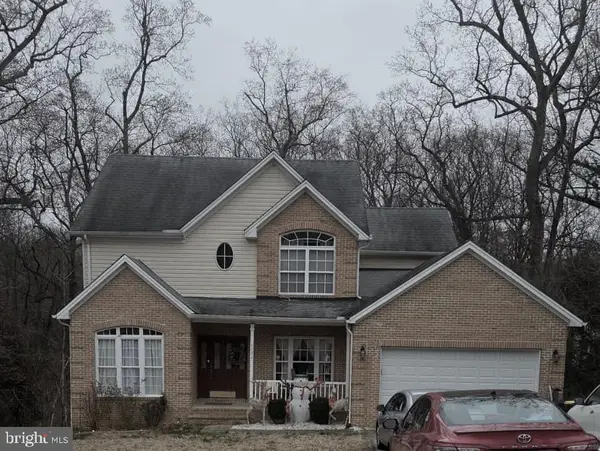 $665,000Active5 beds 4 baths2,354 sq. ft.
$665,000Active5 beds 4 baths2,354 sq. ft.1132 Centennial Dr, FORT WASHINGTON, MD 20744
MLS# MDPG2187194Listed by: SPRING HILL REAL ESTATE, LLC. - Coming Soon
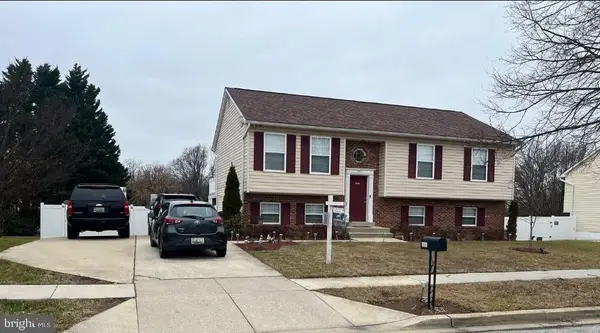 $525,000Coming Soon5 beds 3 baths
$525,000Coming Soon5 beds 3 baths6921 Greenboro Ln, FORT WASHINGTON, MD 20744
MLS# MDPG2187266Listed by: FOUR SEASONS REALTY LLC - New
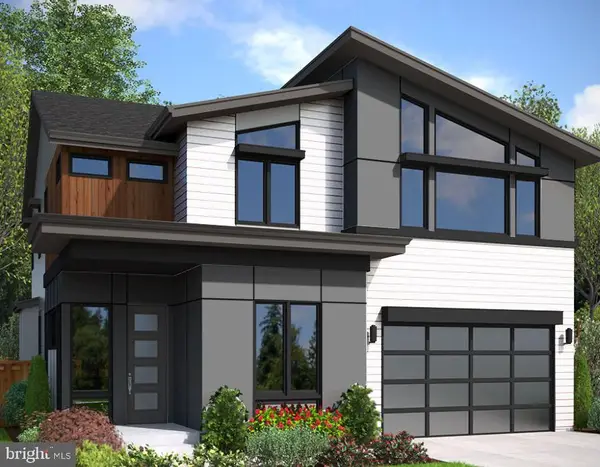 $109,950Active0.45 Acres
$109,950Active0.45 Acres1019 Broadview Rd, FORT WASHINGTON, MD 20744
MLS# MDPG2181010Listed by: TAYLOR PROPERTIES - New
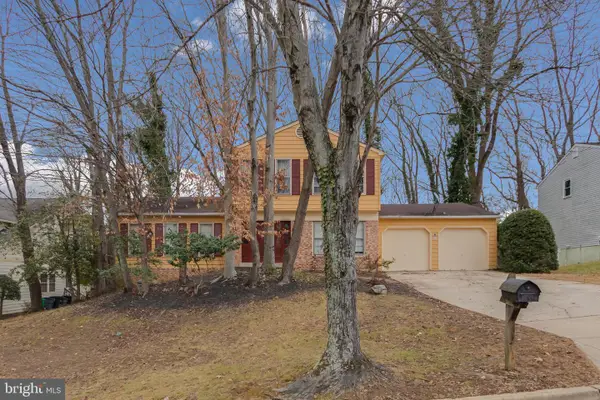 $495,000Active4 beds 4 baths3,800 sq. ft.
$495,000Active4 beds 4 baths3,800 sq. ft.13106 Larkhall Cir, FORT WASHINGTON, MD 20744
MLS# MDPG2187002Listed by: LONG & FOSTER REAL ESTATE, INC. - New
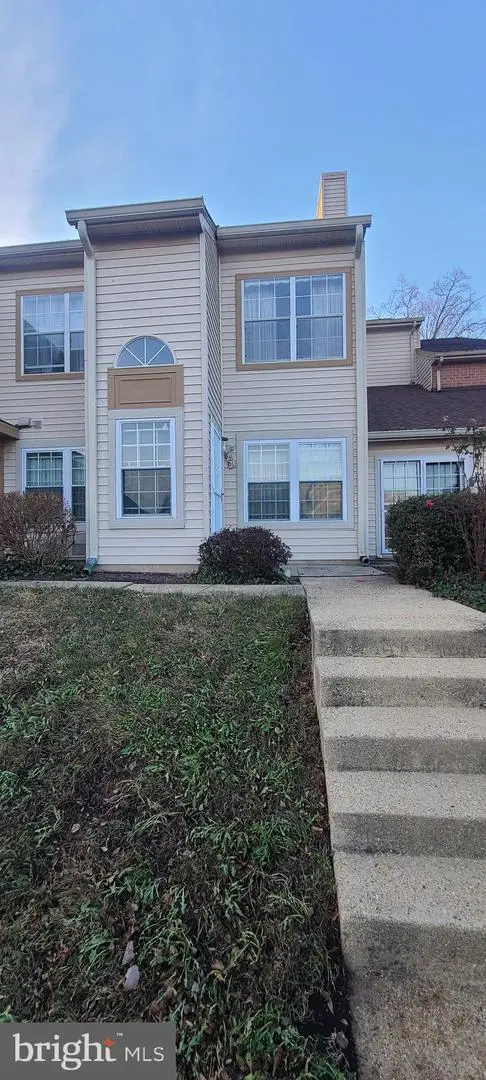 $250,000Active2 beds 3 baths1,355 sq. ft.
$250,000Active2 beds 3 baths1,355 sq. ft.8881 Rusland Ct, FORT WASHINGTON, MD 20744
MLS# MDPG2186854Listed by: BENNETT REALTY SOLUTIONS - Coming Soon
 $375,000Coming Soon3 beds 1 baths
$375,000Coming Soon3 beds 1 baths6917 Noah Dr, FORT WASHINGTON, MD 20744
MLS# MDPG2186882Listed by: KELLER WILLIAMS REALTY - Coming SoonOpen Thu, 5 to 7pm
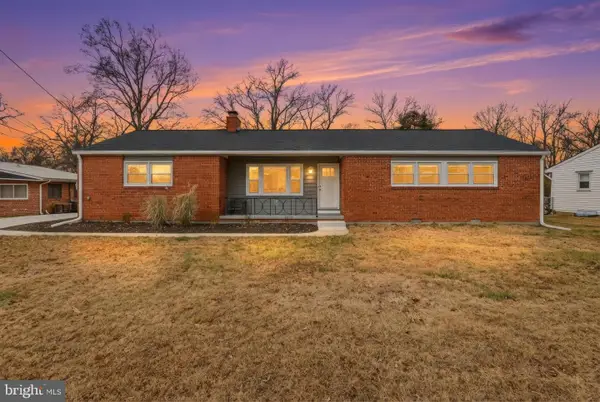 $564,900Coming Soon4 beds 2 baths
$564,900Coming Soon4 beds 2 baths8821 W Fort Foote Ter, FORT WASHINGTON, MD 20744
MLS# MDPG2186866Listed by: KELLER WILLIAMS PREFERRED PROPERTIES - Coming Soon
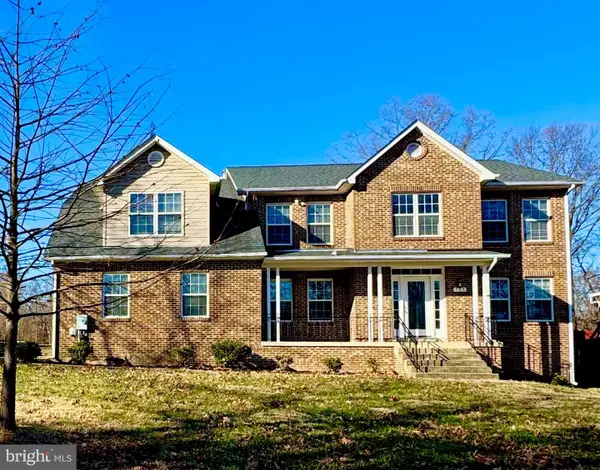 $775,000Coming Soon6 beds 4 baths
$775,000Coming Soon6 beds 4 baths725 Gleneagles Dr, FORT WASHINGTON, MD 20744
MLS# MDPG2186726Listed by: DEHANAS REAL ESTATE SERVICES 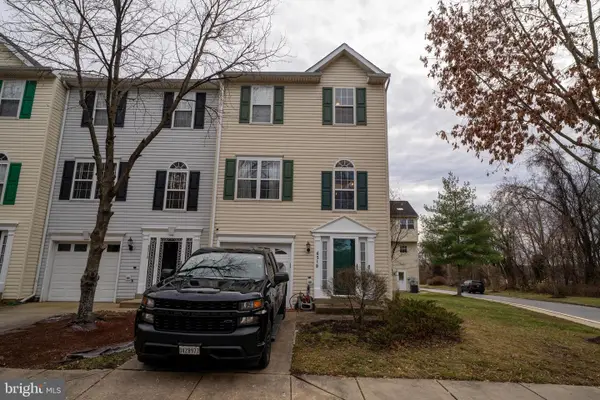 $412,000Active3 beds 4 baths1,340 sq. ft.
$412,000Active3 beds 4 baths1,340 sq. ft.6518 Joe Klutsch Dr, FORT WASHINGTON, MD 20744
MLS# MDPG2184800Listed by: HOMESMART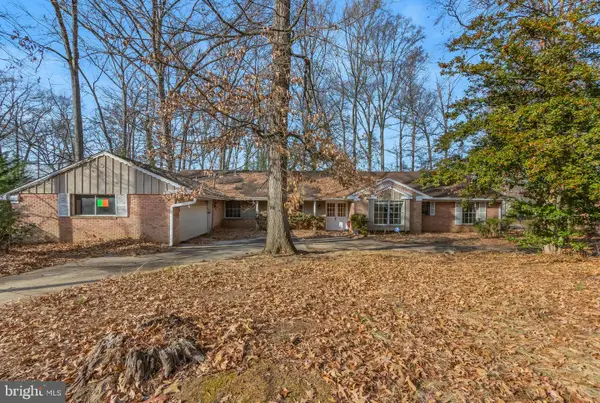 $440,000Active4 beds 3 baths2,522 sq. ft.
$440,000Active4 beds 3 baths2,522 sq. ft.216 Emerald Hill Dr, FORT WASHINGTON, MD 20744
MLS# MDPG2186304Listed by: LONG & FOSTER REAL ESTATE, INC.
