7901 Webster Ln, FORT WASHINGTON, MD 20744
Local realty services provided by:Better Homes and Gardens Real Estate Maturo
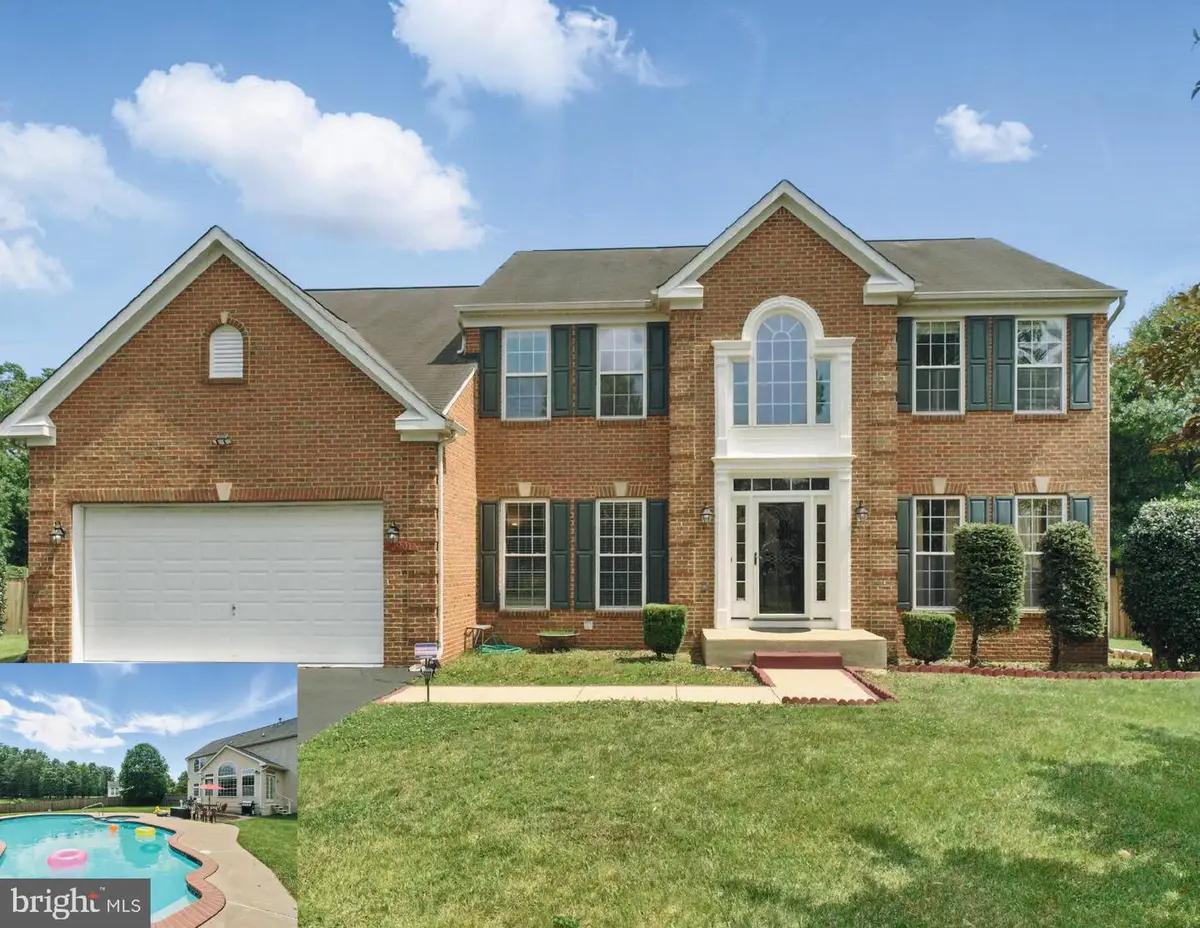
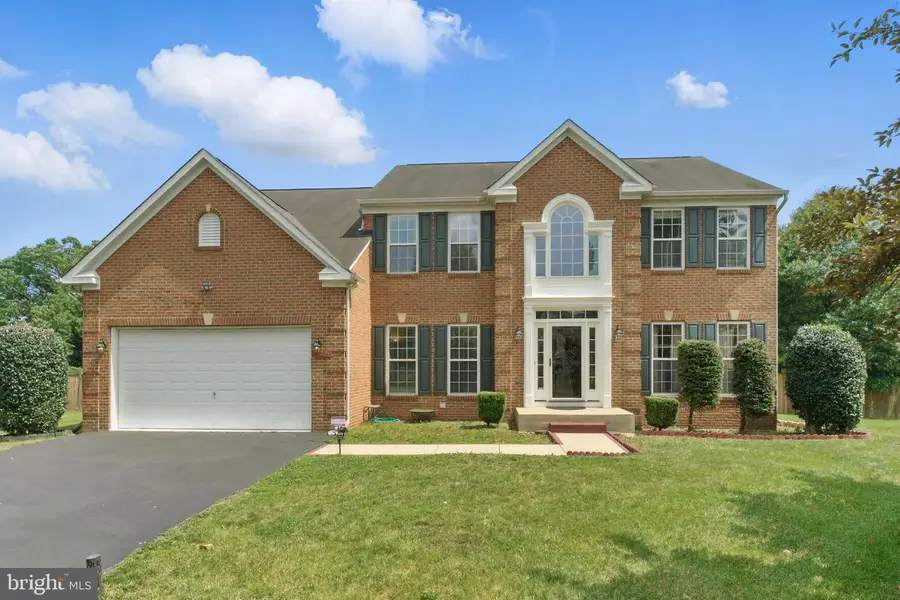
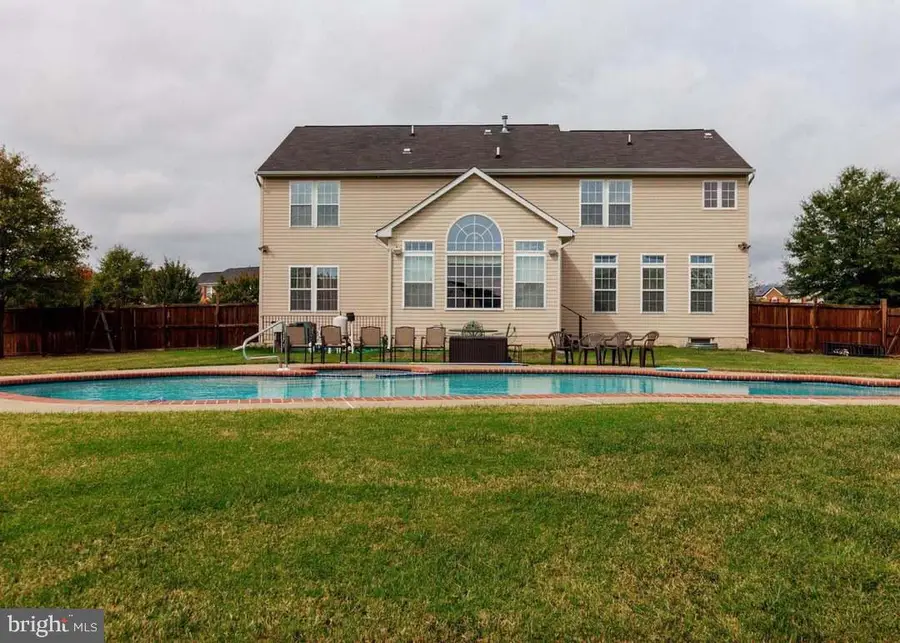
Upcoming open houses
- Sat, Aug 1601:00 pm - 04:00 pm
Listed by:wes w. stearns
Office:m.o. wilson properties
MLS#:MDPG2163126
Source:BRIGHTMLS
Price summary
- Price:$789,900
- Price per sq. ft.:$154.4
About this home
WOW!!!! ALMOST 3/4 OF AN ACRE WITH IN-GROUND SWIMMING POOL***updated kitchen with stainless appliance, large island, spacious opening up to large sun room & family room with fireplace****Massive Owners suite with sitting room and two walk-in closets, update bathroom***Additional bedrooms on upper level are great sizes****Main level office, elegant formal living and dining rooms****Fully finished basement with fantastic media room (theatre seating, surround sound speakers, subwoofer, screen, projector, components all convey) -forget going to the movies -it's here in your house and you won't believe the sound and dimmer lights!!!! Full bath in walk-up basement, wet bar and monsterous rec room and potential to put game room, gym or maybe another bedroom. Eligible for $10,000 down payment program (Welcome Home Grant)-ask for more info.
Contact an agent
Home facts
- Year built:2003
- Listing Id #:MDPG2163126
- Added:64 day(s) ago
- Updated:August 15, 2025 at 03:35 AM
Rooms and interior
- Bedrooms:4
- Total bathrooms:4
- Full bathrooms:3
- Half bathrooms:1
- Living area:5,116 sq. ft.
Heating and cooling
- Cooling:Central A/C
- Heating:Central, Heat Pump(s), Natural Gas
Structure and exterior
- Roof:Asphalt
- Year built:2003
- Building area:5,116 sq. ft.
- Lot area:0.7 Acres
Schools
- High school:PARKDALE
- Middle school:ELLEN OCHOA
- Elementary school:JUDGE SYLVANIA W. WOODS
Utilities
- Water:Public
- Sewer:Public Sewer
Finances and disclosures
- Price:$789,900
- Price per sq. ft.:$154.4
- Tax amount:$8,295 (2025)
New listings near 7901 Webster Ln
- Coming Soon
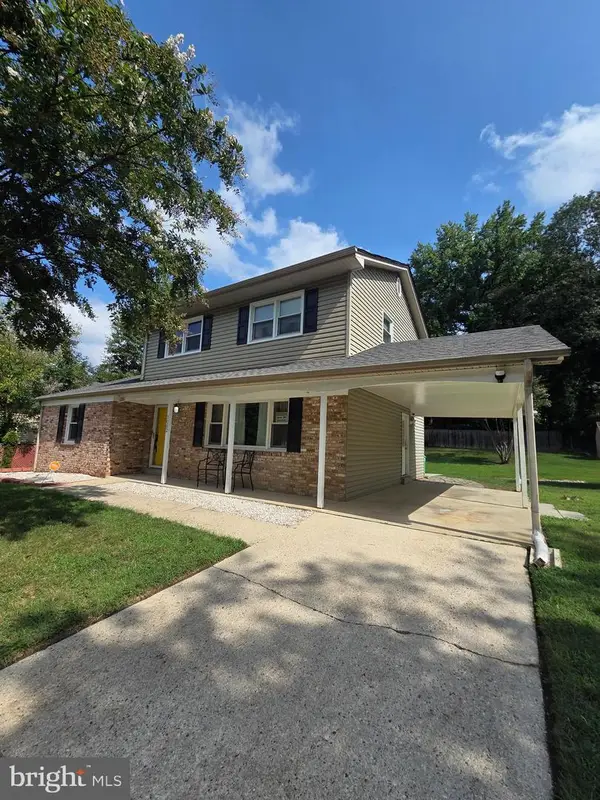 $524,900Coming Soon4 beds 4 baths
$524,900Coming Soon4 beds 4 baths3002 Ivy Bridge Rd, FORT WASHINGTON, MD 20744
MLS# MDPG2163780Listed by: MD PRIME REALTY CO. - Coming Soon
 $519,900Coming Soon4 beds 3 baths
$519,900Coming Soon4 beds 3 baths411 Rexburg Ave, FORT WASHINGTON, MD 20744
MLS# MDPG2163612Listed by: NETREALTYNOW.COM, LLC - New
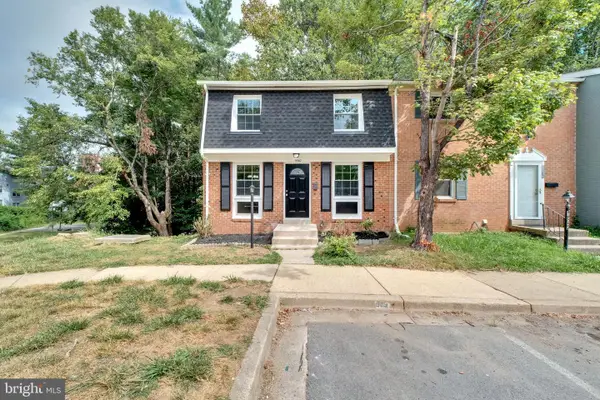 $389,900Active4 beds 3 baths1,969 sq. ft.
$389,900Active4 beds 3 baths1,969 sq. ft.1540 Potomac Heights Dr, FORT WASHINGTON, MD 20744
MLS# MDPG2163750Listed by: COMPASS - New
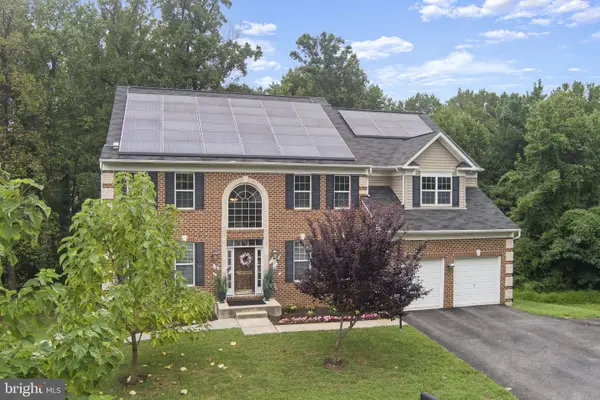 $950,000Active5 beds 5 baths4,278 sq. ft.
$950,000Active5 beds 5 baths4,278 sq. ft.111 Notley Rd, FORT WASHINGTON, MD 20744
MLS# MDPG2163666Listed by: EXP REALTY, LLC - New
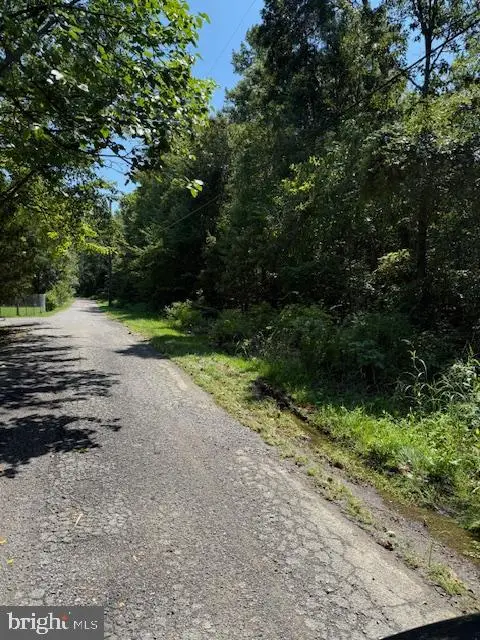 $75,000Active2.8 Acres
$75,000Active2.8 AcresLot 2 Old Piscataway Rd, FORT WASHINGTON, MD 20744
MLS# MDPG2163720Listed by: COACHMEN PROPERTIES, LLC - Coming Soon
 $440,000Coming Soon4 beds 2 baths
$440,000Coming Soon4 beds 2 baths2901 Capri Dr, FORT WASHINGTON, MD 20744
MLS# MDPG2163602Listed by: SAMSON PROPERTIES - New
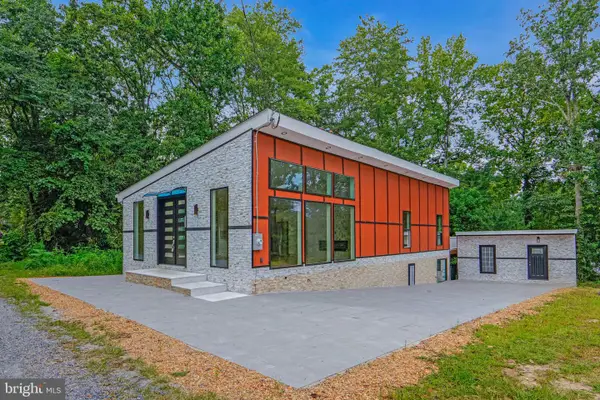 $1,100,000Active5 beds 3 baths2,535 sq. ft.
$1,100,000Active5 beds 3 baths2,535 sq. ft.12116 Old Fort Rd, FORT WASHINGTON, MD 20744
MLS# MDPG2163452Listed by: EXP REALTY, LLC - Open Sat, 2 to 4pmNew
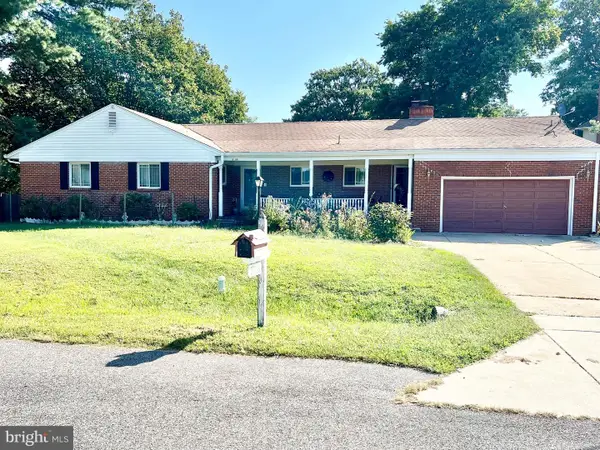 $625,000Active4 beds 5 baths2,404 sq. ft.
$625,000Active4 beds 5 baths2,404 sq. ft.8108 River Bend Ct, FORT WASHINGTON, MD 20744
MLS# MDPG2162000Listed by: WEICHERT, REALTORS - Coming Soon
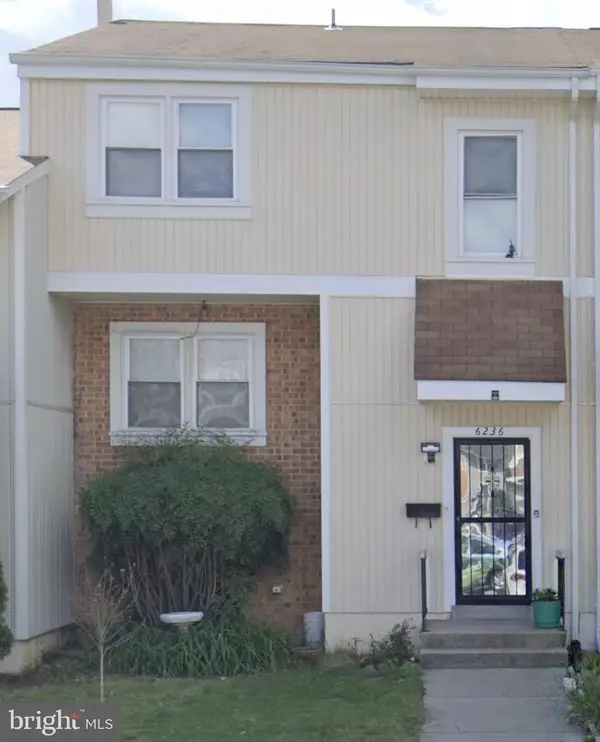 $335,000Coming Soon3 beds 3 baths
$335,000Coming Soon3 beds 3 baths6236 Targon Ct, FORT WASHINGTON, MD 20744
MLS# MDPG2163302Listed by: KELLER WILLIAMS REALTY - Open Sat, 11am to 2pmNew
 $620,000Active4 beds 4 baths2,058 sq. ft.
$620,000Active4 beds 4 baths2,058 sq. ft.10912 Flintlock Ln, FORT WASHINGTON, MD 20744
MLS# MDPG2162980Listed by: REALTY OF AMERICA LLC
