- BHGRE®
- Maryland
- Fort Washington
- 802 Cornish St
802 Cornish St, Fort Washington, MD 20744
Local realty services provided by:Better Homes and Gardens Real Estate Cassidon Realty
802 Cornish St,Fort Washington, MD 20744
$475,000
- 4 Beds
- 3 Baths
- 1,326 sq. ft.
- Single family
- Active
Listed by: yvonne nichols
Office: coachmen properties, llc.
MLS#:MDPG2165608
Source:BRIGHTMLS
Price summary
- Price:$475,000
- Price per sq. ft.:$358.22
About this home
Welcome to this spacious 4-bedroom, 3-bathroom detached split-foyer home in the desirable Fort Washington community! With its attached garage, generous backyard, and flexible floor plan, this property is ideal for anyone seeking move-in ready comfort with the potential to update and make it their own over time. This home features: 4 well-sized bedrooms, including a primary suite with ensuite bathroom, 3 full bathrooms, thoughtfully laid out for convenience, spacious closets offering ample storage throughout, and a versatile split-foyer design with multiple living areas perfect for relaxing or entertaining. The attached garage provides secure parking and additional storage, while the large backyard offers plenty of room for gatherings, gardening, or future enhancements.
This home is nestled in a quiet neighborhood of Piscataway Estates in Fort Washington, just minutes from the National Harbor, the Gaylord National Resort & Convention Center, and MGM. Enjoy easy access to shopping, dining, and waterfront entertainment. Commuters will appreciate the short drive to I-495, Washington, D.C., and Northern Virginia.
Whether you’re searching for a comfortable move-in ready property or a home with potential to update and personalize as you go, this Fort Washington gem checks all the boxes.
Contact an agent
Home facts
- Year built:1984
- Listing ID #:MDPG2165608
- Added:156 day(s) ago
- Updated:February 02, 2026 at 02:43 PM
Rooms and interior
- Bedrooms:4
- Total bathrooms:3
- Full bathrooms:3
- Living area:1,326 sq. ft.
Heating and cooling
- Cooling:Central A/C
- Heating:Electric, Heat Pump(s)
Structure and exterior
- Year built:1984
- Building area:1,326 sq. ft.
- Lot area:0.6 Acres
Utilities
- Water:Public
- Sewer:Public Sewer
Finances and disclosures
- Price:$475,000
- Price per sq. ft.:$358.22
- Tax amount:$4,923 (2024)
New listings near 802 Cornish St
- Coming Soon
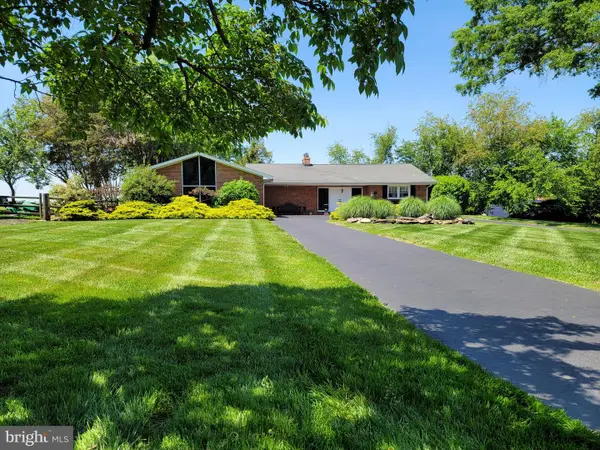 $675,000Coming Soon3 beds 2 baths
$675,000Coming Soon3 beds 2 baths9705 Manteo Ct, FORT WASHINGTON, MD 20744
MLS# MDPG2189476Listed by: RE/MAX REALTY GROUP - New
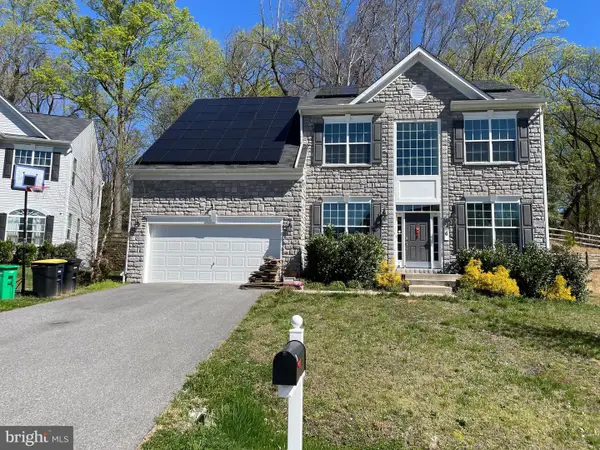 $699,900Active4 beds 4 baths2,536 sq. ft.
$699,900Active4 beds 4 baths2,536 sq. ft.6 Pates Dr, FORT WASHINGTON, MD 20744
MLS# MDPG2189778Listed by: RE/MAX ONE SOLUTIONS - Coming Soon
 $749,000Coming Soon5 beds 5 baths
$749,000Coming Soon5 beds 5 baths1806 Orchard Hill Dr, FORT WASHINGTON, MD 20744
MLS# MDPG2189632Listed by: TTR SOTHEBY'S INTERNATIONAL REALTY - New
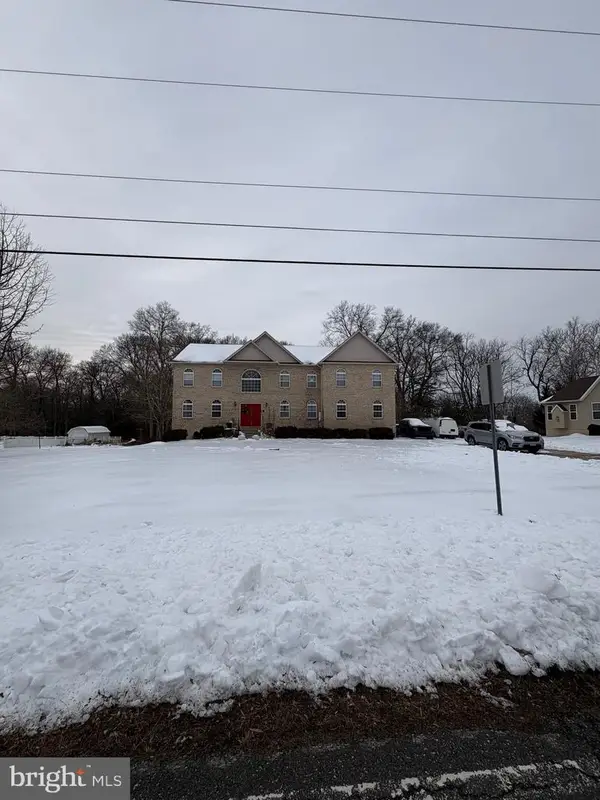 $765,000Active4 beds 3 baths5,036 sq. ft.
$765,000Active4 beds 3 baths5,036 sq. ft.11105 Riverview Rd, FORT WASHINGTON, MD 20744
MLS# MDPG2190182Listed by: SPRING HILL REAL ESTATE, LLC. - New
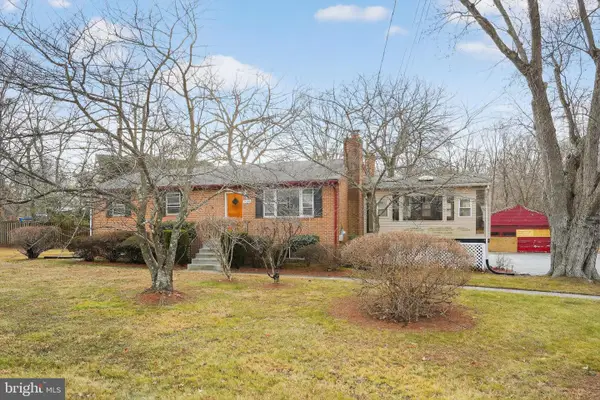 $349,950Active4 beds 3 baths2,848 sq. ft.
$349,950Active4 beds 3 baths2,848 sq. ft.9300 Allentown Rd, FORT WASHINGTON, MD 20744
MLS# MDPG2190120Listed by: RE/MAX REALTY GROUP - Coming Soon
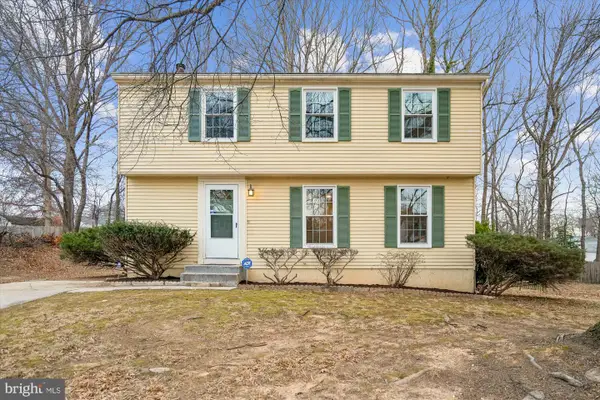 $525,000Coming Soon4 beds 4 baths
$525,000Coming Soon4 beds 4 baths8414 Clay Dr, FORT WASHINGTON, MD 20744
MLS# MDPG2189518Listed by: CORCORAN MCENEARNEY - Coming Soon
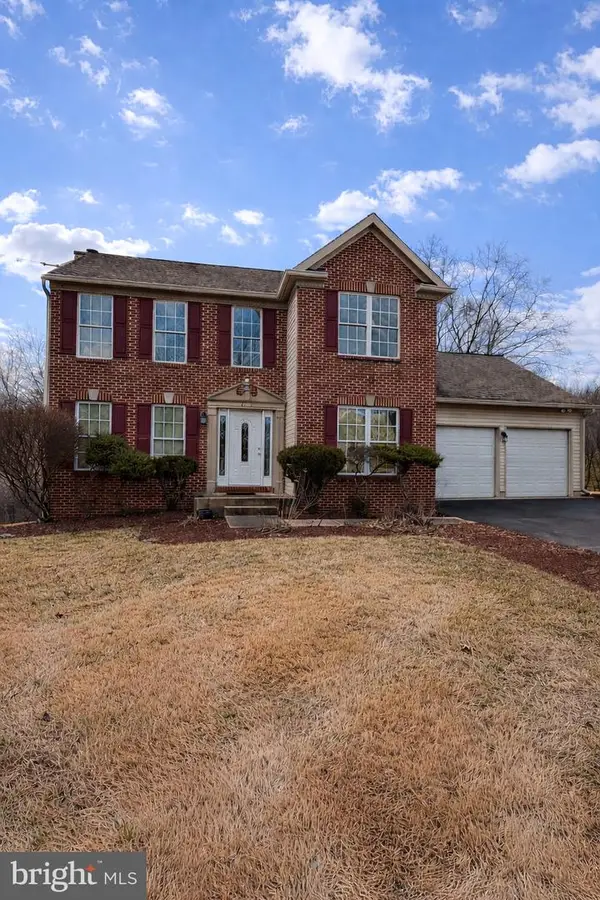 $450,000Coming Soon4 beds 3 baths
$450,000Coming Soon4 beds 3 baths8105 Birdsong Dr, FORT WASHINGTON, MD 20744
MLS# MDPG2190000Listed by: RLAH @PROPERTIES - New
 $600,000Active4 beds 4 baths4,282 sq. ft.
$600,000Active4 beds 4 baths4,282 sq. ft.11406 Fort Saratoga Ct, FORT WASHINGTON, MD 20744
MLS# MDPG2189392Listed by: COMPASS - New
 $699,900Active5 beds 4 baths4,468 sq. ft.
$699,900Active5 beds 4 baths4,468 sq. ft.10031 Edgewater Ter, FORT WASHINGTON, MD 20744
MLS# MDPG2189752Listed by: LONG & FOSTER REAL ESTATE, INC. - Coming Soon
 $394,900Coming Soon3 beds 1 baths
$394,900Coming Soon3 beds 1 baths11414 Fort Washington Rd, FORT WASHINGTON, MD 20744
MLS# MDPG2189196Listed by: CENTURY 21 NEW MILLENNIUM

