8508 Colonel Seward Dr, FORT WASHINGTON, MD 20744
Local realty services provided by:Better Homes and Gardens Real Estate Premier
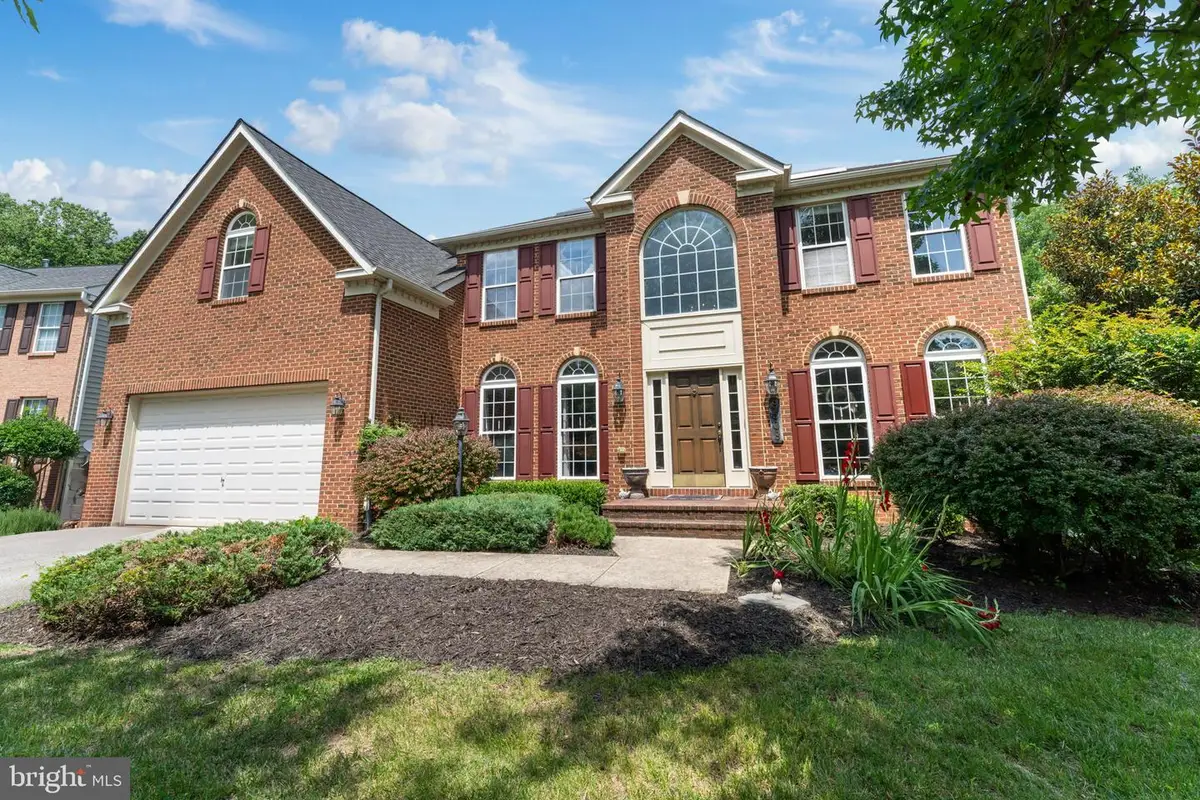
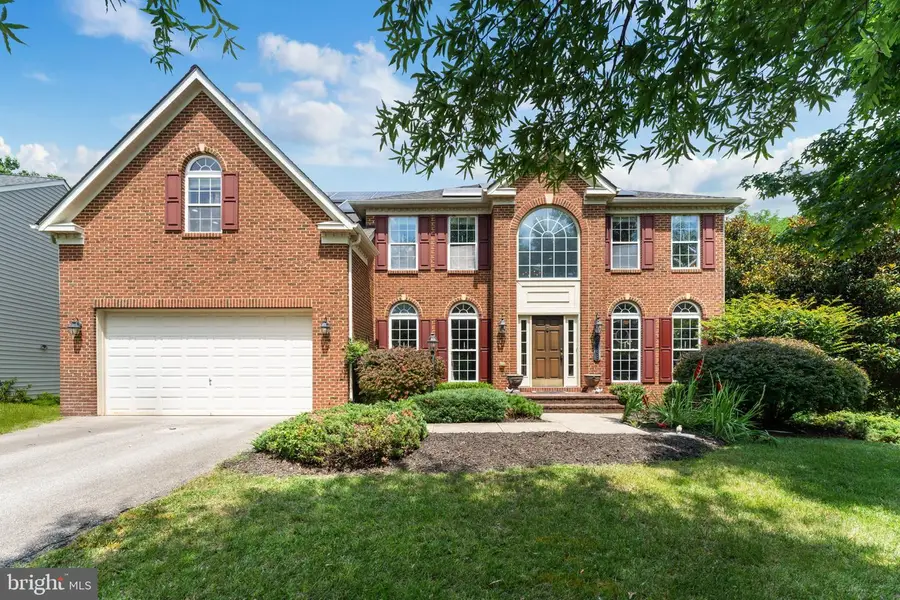
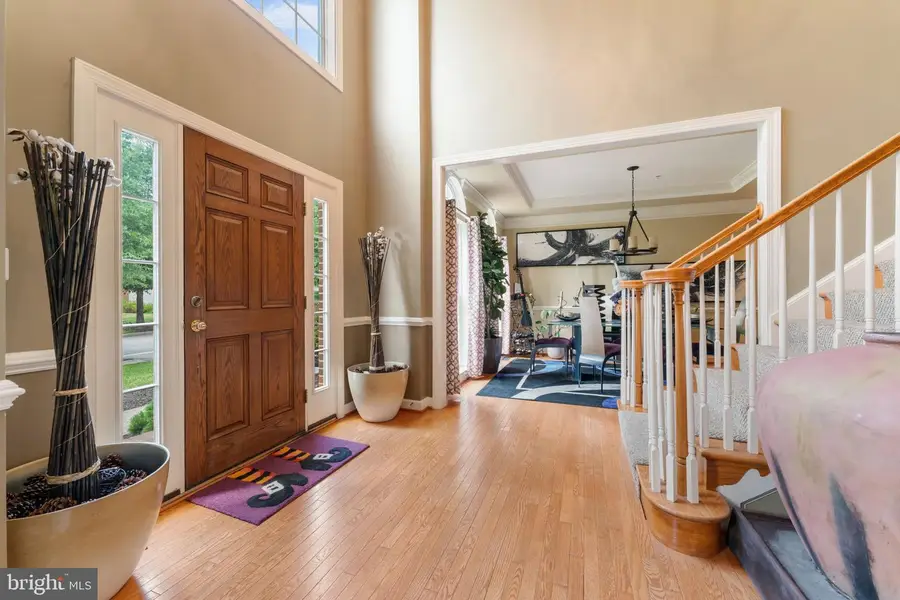
8508 Colonel Seward Dr,FORT WASHINGTON, MD 20744
$724,000
- 4 Beds
- 5 Baths
- 5,532 sq. ft.
- Single family
- Pending
Listed by:christana ross
Office:weichert, realtors
MLS#:MDPG2157708
Source:BRIGHTMLS
Price summary
- Price:$724,000
- Price per sq. ft.:$130.87
- Monthly HOA dues:$65
About this home
New Price!!
Introducing 8508 Colonel Seward Dr – A Spacious Retreat Backing to Nature.
A beautifully appointed home offering over 5,000 sq. ft. of living space on a serene 1/4-acre lot that backs to lush woods and a natural stream. This spacious residence features 4 generously sized bedrooms, 4.5 luxurious bathrooms, and a two-car garage, perfect for comfortable family living and entertaining.
Step inside to gleaming hardwood floors, a gourmet kitchen with high-end appliances, and an open layout that includes a formal living room, large dining room, and cozy family room with a gas fireplace. The main level office is ideal for remote work or study. Enjoy morning coffee or evening beverages on the expansive deck, overlooking the peaceful, wooded surroundings. The walk-out basement is an entertainer’s dream or a sports fan’s retreat, featuring its own gas fireplace, an enormous recreation area, and ample hidden storage.
Additional highlights:
Tesla solar panels for energy efficiency and reduced electricity costs.
Don’t miss the opportunity to own this elegant and energy-efficient home that perfectly blends nature, space, and convenience. Prime location near Gaylord National Resort, MGM National Harbor, National Airport, Andrews Air Force Base, Bolling AFB, and downtown Washington, D.C.
Contact an agent
Home facts
- Year built:2005
- Listing Id #:MDPG2157708
- Added:42 day(s) ago
- Updated:August 15, 2025 at 07:30 AM
Rooms and interior
- Bedrooms:4
- Total bathrooms:5
- Full bathrooms:4
- Half bathrooms:1
- Living area:5,532 sq. ft.
Heating and cooling
- Cooling:Central A/C
- Heating:Central, Electric, Heat Pump(s), Natural Gas, Solar, Zoned
Structure and exterior
- Year built:2005
- Building area:5,532 sq. ft.
- Lot area:0.24 Acres
Schools
- High school:OXON HILL
Utilities
- Water:Public
- Sewer:Public Sewer
Finances and disclosures
- Price:$724,000
- Price per sq. ft.:$130.87
- Tax amount:$10,154 (2025)
New listings near 8508 Colonel Seward Dr
- New
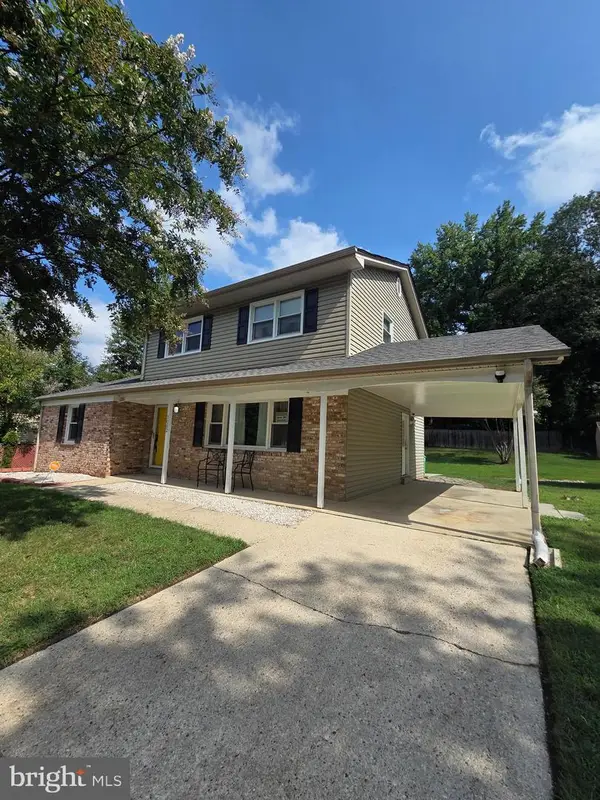 $524,900Active4 beds 4 baths2,736 sq. ft.
$524,900Active4 beds 4 baths2,736 sq. ft.3002 Ivy Bridge Rd, FORT WASHINGTON, MD 20744
MLS# MDPG2163780Listed by: MD PRIME REALTY CO. - Coming Soon
 $519,900Coming Soon4 beds 3 baths
$519,900Coming Soon4 beds 3 baths411 Rexburg Ave, FORT WASHINGTON, MD 20744
MLS# MDPG2163612Listed by: NETREALTYNOW.COM, LLC - New
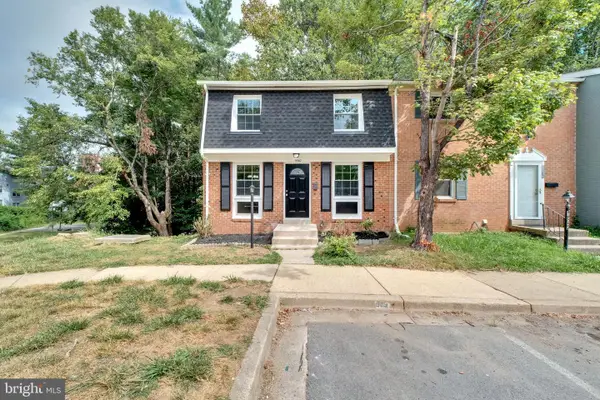 $389,900Active4 beds 3 baths1,969 sq. ft.
$389,900Active4 beds 3 baths1,969 sq. ft.1540 Potomac Heights Dr, FORT WASHINGTON, MD 20744
MLS# MDPG2163750Listed by: COMPASS - New
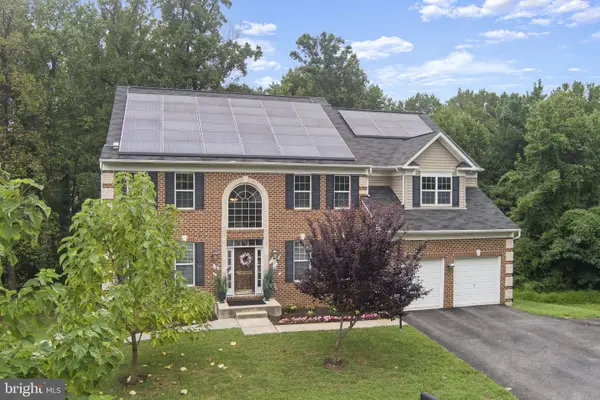 $950,000Active5 beds 5 baths4,278 sq. ft.
$950,000Active5 beds 5 baths4,278 sq. ft.111 Notley Rd, FORT WASHINGTON, MD 20744
MLS# MDPG2163666Listed by: EXP REALTY, LLC - New
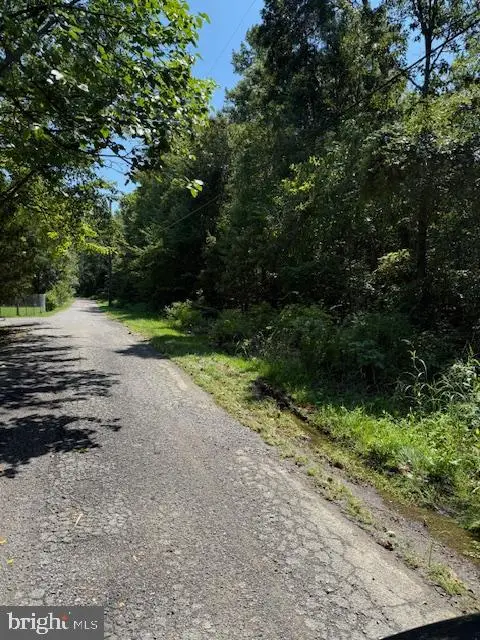 $75,000Active2.8 Acres
$75,000Active2.8 AcresLot 2 Old Piscataway Rd, FORT WASHINGTON, MD 20744
MLS# MDPG2163720Listed by: COACHMEN PROPERTIES, LLC - Coming Soon
 $440,000Coming Soon4 beds 2 baths
$440,000Coming Soon4 beds 2 baths2901 Capri Dr, FORT WASHINGTON, MD 20744
MLS# MDPG2163602Listed by: SAMSON PROPERTIES - New
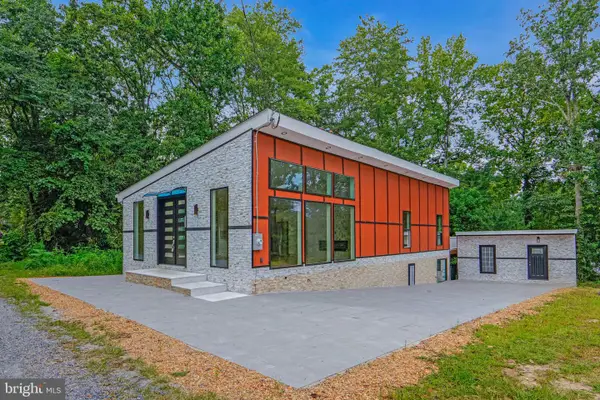 $1,100,000Active5 beds 3 baths2,535 sq. ft.
$1,100,000Active5 beds 3 baths2,535 sq. ft.12116 Old Fort Rd, FORT WASHINGTON, MD 20744
MLS# MDPG2163452Listed by: EXP REALTY, LLC - Open Sat, 2 to 4pmNew
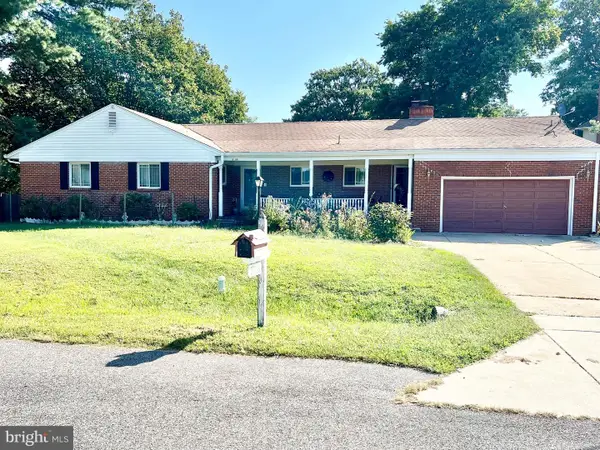 $625,000Active4 beds 5 baths2,404 sq. ft.
$625,000Active4 beds 5 baths2,404 sq. ft.8108 River Bend Ct, FORT WASHINGTON, MD 20744
MLS# MDPG2162000Listed by: WEICHERT, REALTORS - Coming Soon
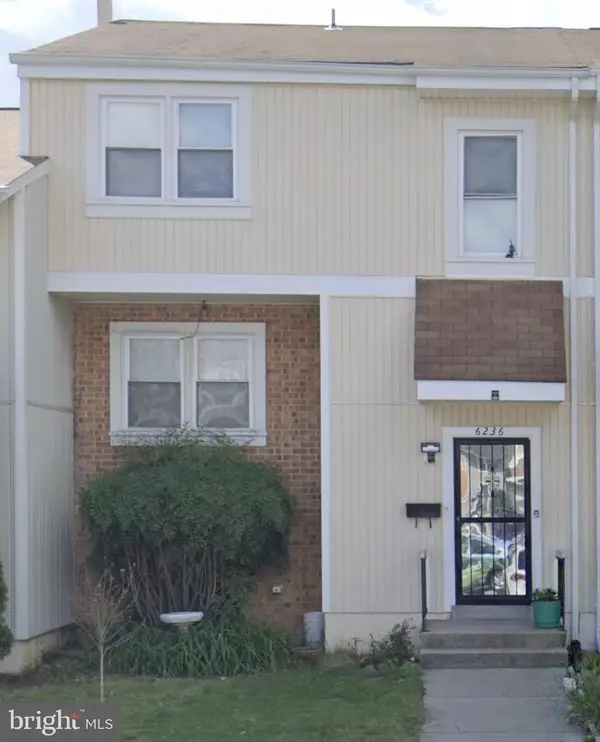 $335,000Coming Soon3 beds 3 baths
$335,000Coming Soon3 beds 3 baths6236 Targon Ct, FORT WASHINGTON, MD 20744
MLS# MDPG2163302Listed by: KELLER WILLIAMS REALTY - Open Sat, 11am to 2pmNew
 $620,000Active4 beds 4 baths2,058 sq. ft.
$620,000Active4 beds 4 baths2,058 sq. ft.10912 Flintlock Ln, FORT WASHINGTON, MD 20744
MLS# MDPG2162980Listed by: REALTY OF AMERICA LLC
