9312 Blanchard Dr, FORT WASHINGTON, MD 20744
Local realty services provided by:Better Homes and Gardens Real Estate Capital Area
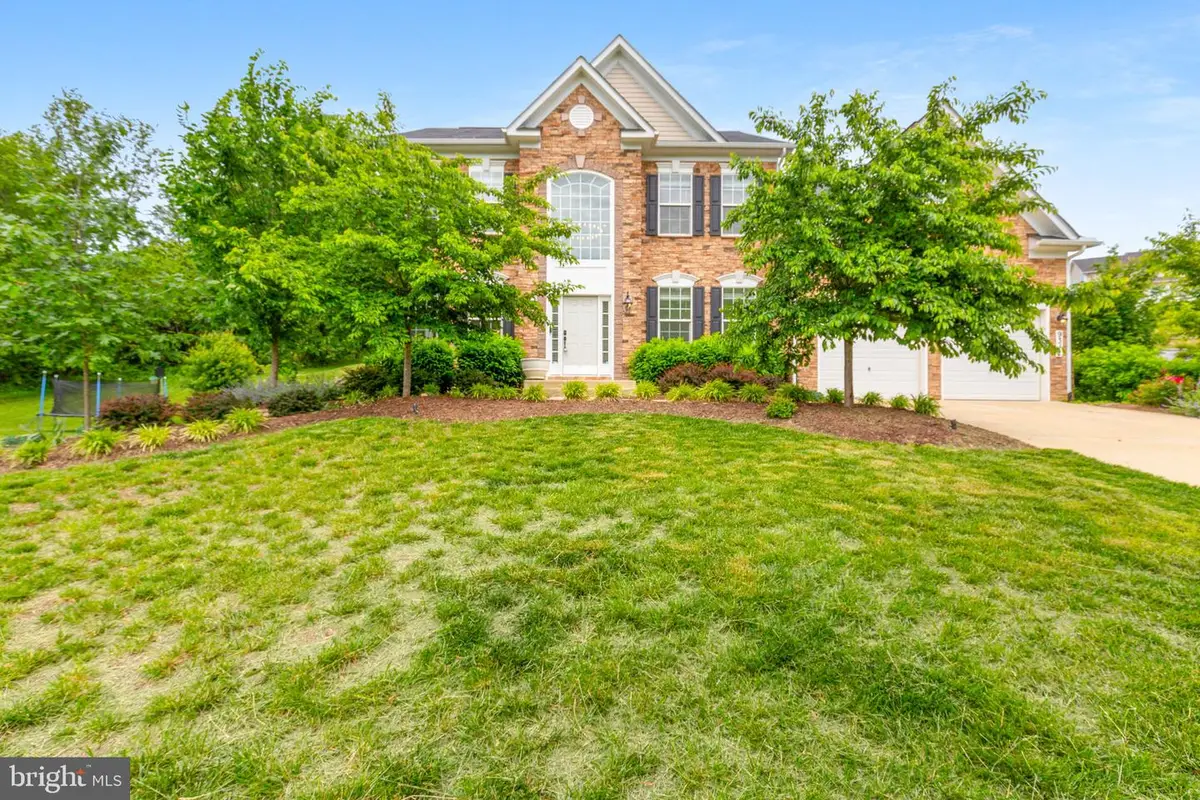
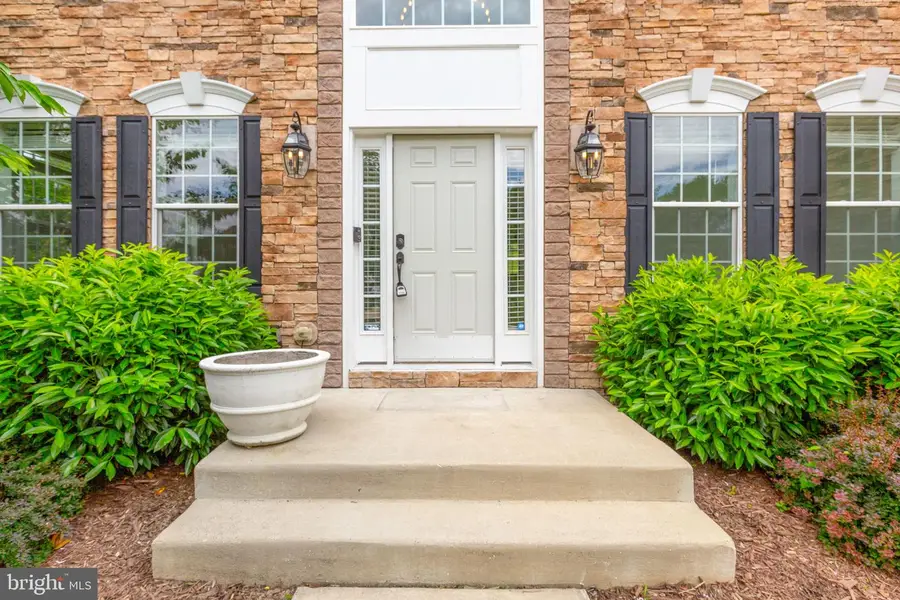
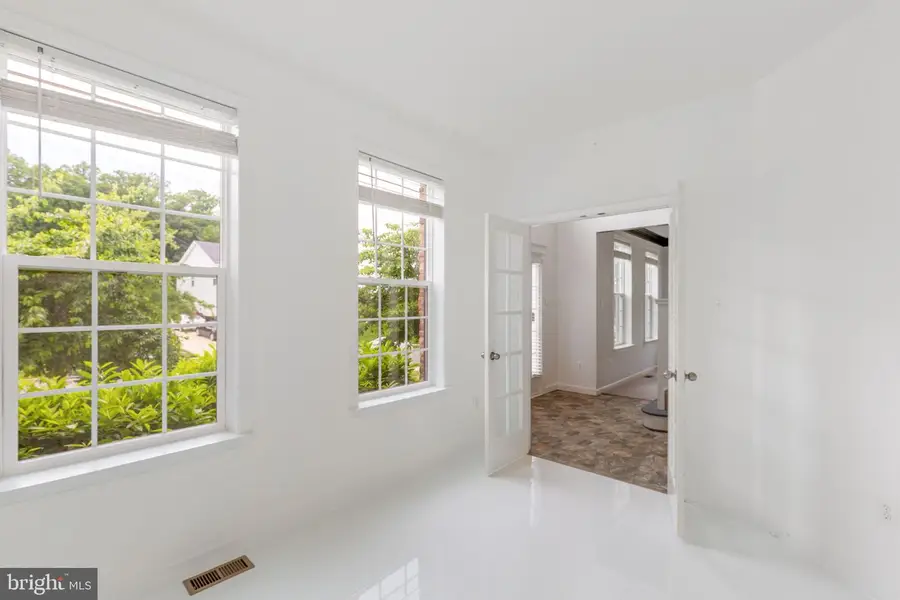
9312 Blanchard Dr,FORT WASHINGTON, MD 20744
$715,000
- 5 Beds
- 4 Baths
- 4,568 sq. ft.
- Single family
- Pending
Listed by:adewemimo d collins
Office:redfin corp
MLS#:MDPG2152954
Source:BRIGHTMLS
Price summary
- Price:$715,000
- Price per sq. ft.:$156.52
- Monthly HOA dues:$59.33
About this home
***Ask me about the VA assumable loan at 2.75%***Seller will pay $5000 decorator allowance to buyer***Welcome to this stunning 5-bedroom, 3.5-bathroom home that combines stylish updates with everyday functionality. Move-in ready and boasting fantastic curb appeal, this residence features beautiful renovations and modern fixtures throughout. Step into a dramatic two-story foyer that sets the tone for the main level, which includes formal living and dining rooms, a dedicated home office, and a spacious open-concept kitchen with bright cabinetry, stone countertops, recessed lighting, and a center island. The kitchen flows seamlessly into a sunroom addition and a family room with a fireplace—perfect for both relaxing and entertaining. A convenient powder room and access to the freshly painted 2-car garage with custom shelving can also be found on this level.
Upstairs, the spacious primary suite features a fully renovated en suite bath, while four additional bedrooms share a well-appointed hall bathroom. The finished lower level offers a generous rec room, a full bathroom, and flexible spaces ideal for guests, home theater, or second office.
Additional highlights include a renovated laundry room just off the kitchen, a full irrigation system, and a beautifully landscaped garden with a lifetime warranty on trees and shrubs from Meadows Farms Nursery. Ideally located near National Harbor, the Beltway, grocery stores, and medical clinics—this is the perfect blend of comfort, style, and convenience.
Contact an agent
Home facts
- Year built:2018
- Listing Id #:MDPG2152954
- Added:87 day(s) ago
- Updated:August 15, 2025 at 07:30 AM
Rooms and interior
- Bedrooms:5
- Total bathrooms:4
- Full bathrooms:3
- Half bathrooms:1
- Living area:4,568 sq. ft.
Heating and cooling
- Cooling:Central A/C
- Heating:Central, Natural Gas
Structure and exterior
- Year built:2018
- Building area:4,568 sq. ft.
- Lot area:0.72 Acres
Utilities
- Water:Public
- Sewer:Public Sewer
Finances and disclosures
- Price:$715,000
- Price per sq. ft.:$156.52
New listings near 9312 Blanchard Dr
- New
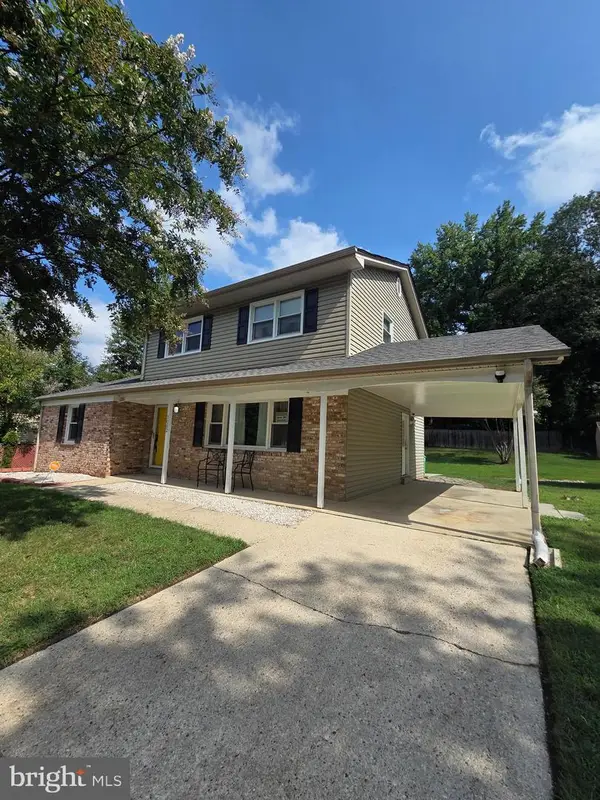 $524,900Active4 beds 4 baths2,736 sq. ft.
$524,900Active4 beds 4 baths2,736 sq. ft.3002 Ivy Bridge Rd, FORT WASHINGTON, MD 20744
MLS# MDPG2163780Listed by: MD PRIME REALTY CO. - Coming Soon
 $519,900Coming Soon4 beds 3 baths
$519,900Coming Soon4 beds 3 baths411 Rexburg Ave, FORT WASHINGTON, MD 20744
MLS# MDPG2163612Listed by: NETREALTYNOW.COM, LLC - New
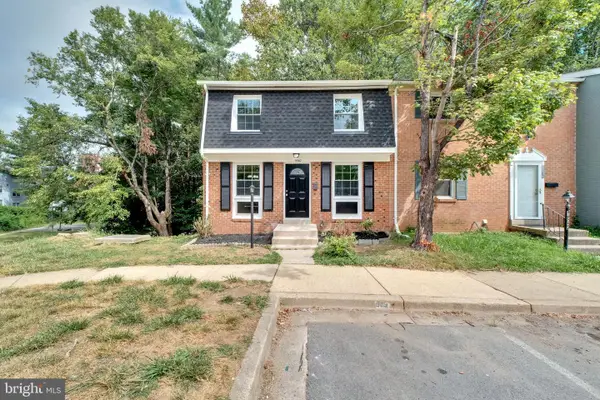 $389,900Active4 beds 3 baths1,969 sq. ft.
$389,900Active4 beds 3 baths1,969 sq. ft.1540 Potomac Heights Dr, FORT WASHINGTON, MD 20744
MLS# MDPG2163750Listed by: COMPASS - New
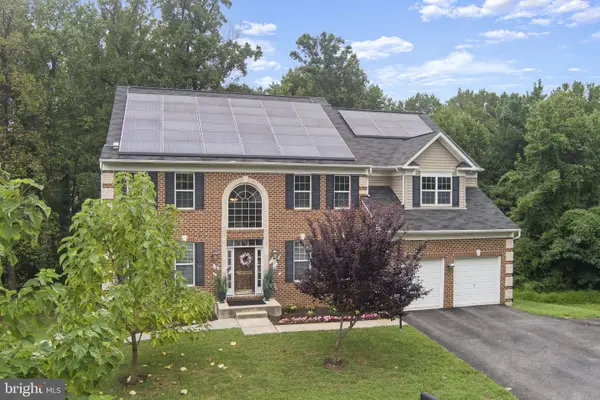 $950,000Active5 beds 5 baths4,278 sq. ft.
$950,000Active5 beds 5 baths4,278 sq. ft.111 Notley Rd, FORT WASHINGTON, MD 20744
MLS# MDPG2163666Listed by: EXP REALTY, LLC - New
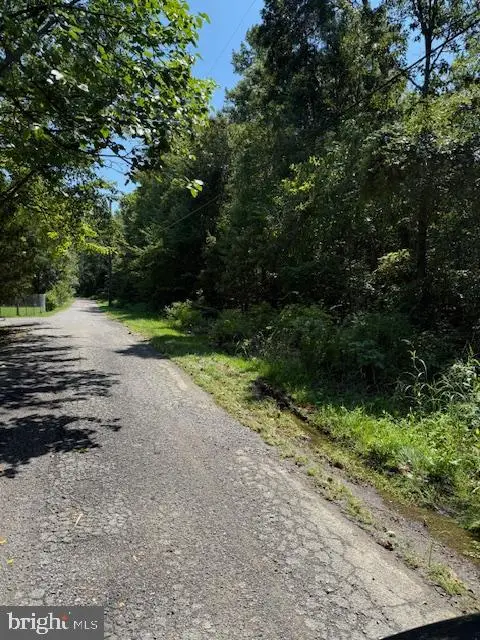 $75,000Active2.8 Acres
$75,000Active2.8 AcresLot 2 Old Piscataway Rd, FORT WASHINGTON, MD 20744
MLS# MDPG2163720Listed by: COACHMEN PROPERTIES, LLC - Coming Soon
 $440,000Coming Soon4 beds 2 baths
$440,000Coming Soon4 beds 2 baths2901 Capri Dr, FORT WASHINGTON, MD 20744
MLS# MDPG2163602Listed by: SAMSON PROPERTIES - New
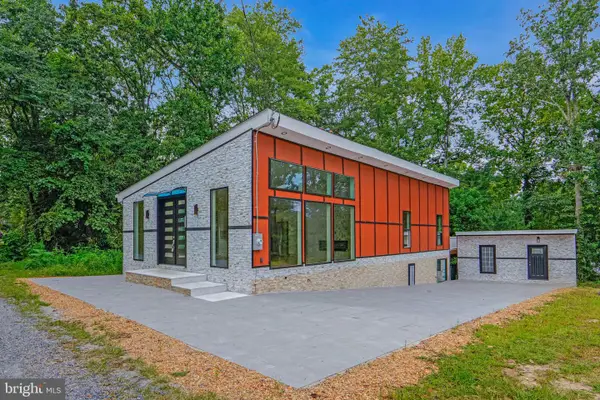 $1,100,000Active5 beds 3 baths2,535 sq. ft.
$1,100,000Active5 beds 3 baths2,535 sq. ft.12116 Old Fort Rd, FORT WASHINGTON, MD 20744
MLS# MDPG2163452Listed by: EXP REALTY, LLC - Open Sat, 2 to 4pmNew
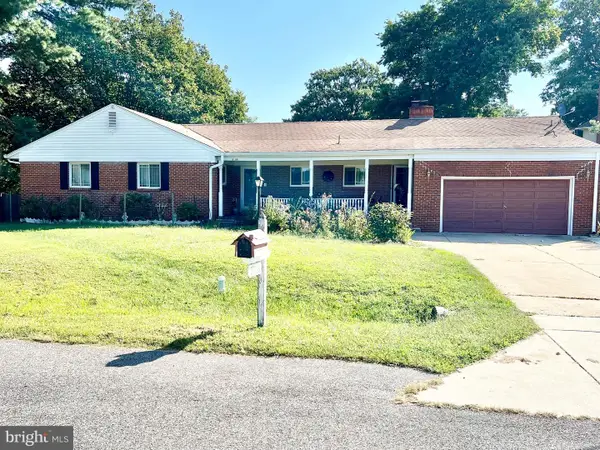 $625,000Active4 beds 5 baths2,404 sq. ft.
$625,000Active4 beds 5 baths2,404 sq. ft.8108 River Bend Ct, FORT WASHINGTON, MD 20744
MLS# MDPG2162000Listed by: WEICHERT, REALTORS - Coming Soon
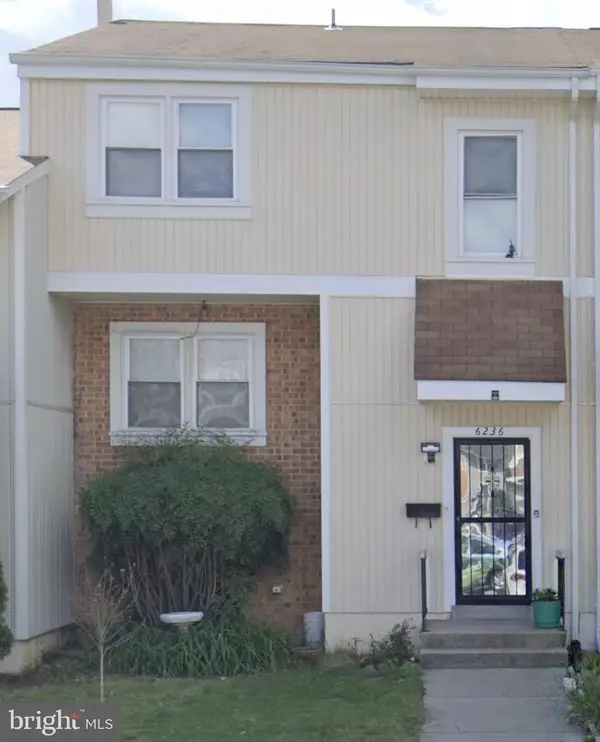 $335,000Coming Soon3 beds 3 baths
$335,000Coming Soon3 beds 3 baths6236 Targon Ct, FORT WASHINGTON, MD 20744
MLS# MDPG2163302Listed by: KELLER WILLIAMS REALTY - Open Sat, 11am to 2pmNew
 $620,000Active4 beds 4 baths2,058 sq. ft.
$620,000Active4 beds 4 baths2,058 sq. ft.10912 Flintlock Ln, FORT WASHINGTON, MD 20744
MLS# MDPG2162980Listed by: REALTY OF AMERICA LLC
