104-a W All Saints St #c1, Frederick, MD 21701
Local realty services provided by:Better Homes and Gardens Real Estate Maturo
104-a W All Saints St #c1,Frederick, MD 21701
$265,000
- 2 Beds
- 1 Baths
- 830 sq. ft.
- Condominium
- Active
Listed by: jessica doyle, patricia g mills
Office: charis realty group
MLS#:MDFR2061514
Source:BRIGHTMLS
Price summary
- Price:$265,000
- Price per sq. ft.:$319.28
About this home
Welcome to Habitat for Humanity of Frederick County's current affordable housing project, Phase 1 of a 12-unit Condominium located on the corner of West All Saints and Ice Street in downtown Frederick, MD. To qualify for this particular opportunity, applicants/BUYERS must meet the following criteria:
- Live or work in Frederick County for at least one year
- Be able to qualify for a mortgage with a fair or better FICO credit score (minimum 580), reasonable debt, no recent late payments/charge offs/collections
- Have a household income at least 50% and no higher than 80% of the Area Median Income (see detailed income ranges below)
- Be willing to contribute “sweat equity” alongside their families or friends
Household Size and Income ranges for W. All Saints (FY25 AMI):
Single person $57,400 - $74,800
Two people $65,600 - $85, 450
Three people $73,800 – $96,150
Four people $81,950 - $106,800
If you are interested and meet the eligibility requirements above, please share your contact information by completing the Home Buyer Interest Form (https://frederickhabitat.org/what-we-do/homeownership-support/home-buyer-form/) .
Contact an agent
Home facts
- Year built:1860
- Listing ID #:MDFR2061514
- Added:229 day(s) ago
- Updated:December 30, 2025 at 02:43 PM
Rooms and interior
- Bedrooms:2
- Total bathrooms:1
- Full bathrooms:1
- Living area:830 sq. ft.
Heating and cooling
- Cooling:Central A/C
- Heating:Electric, Forced Air
Structure and exterior
- Roof:Metal
- Year built:1860
- Building area:830 sq. ft.
Utilities
- Water:Public
- Sewer:Public Sewer
Finances and disclosures
- Price:$265,000
- Price per sq. ft.:$319.28
New listings near 104-a W All Saints St #c1
- New
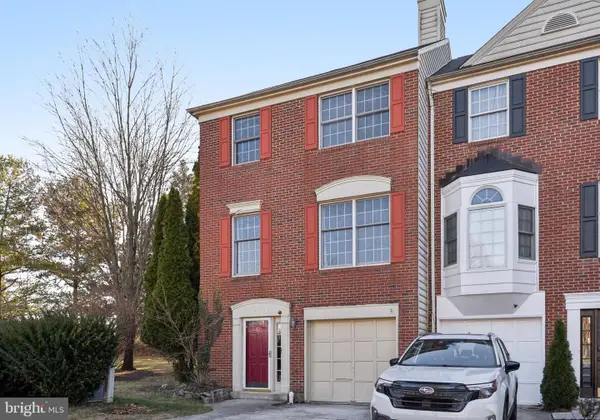 $390,000Active3 beds 3 baths1,730 sq. ft.
$390,000Active3 beds 3 baths1,730 sq. ft.2122 Brecken Dell Ct, FREDERICK, MD 21702
MLS# MDFR2075008Listed by: SAMSON PROPERTIES - Coming SoonOpen Sat, 12 to 2pm
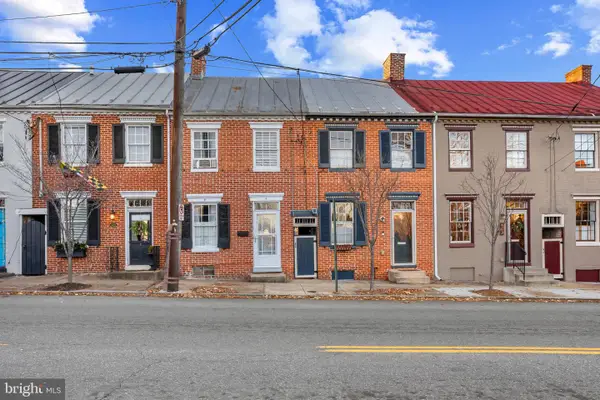 $375,000Coming Soon3 beds 1 baths
$375,000Coming Soon3 beds 1 baths427 S Market St, FREDERICK, MD 21701
MLS# MDFR2073754Listed by: CORNER HOUSE REALTY - Coming Soon
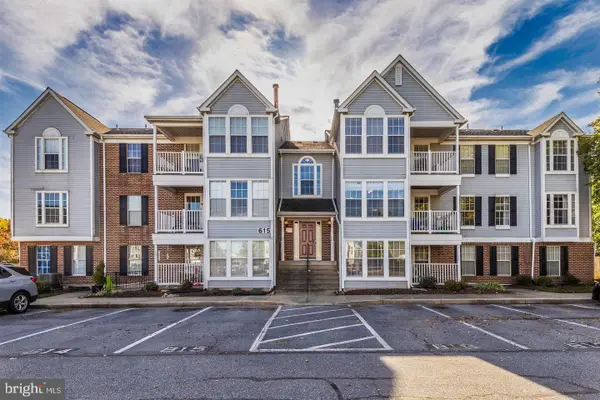 $219,000Coming Soon2 beds 2 baths
$219,000Coming Soon2 beds 2 baths615 Himes Ave #108, FREDERICK, MD 21703
MLS# MDFR2075004Listed by: FAIRFAX REALTY - New
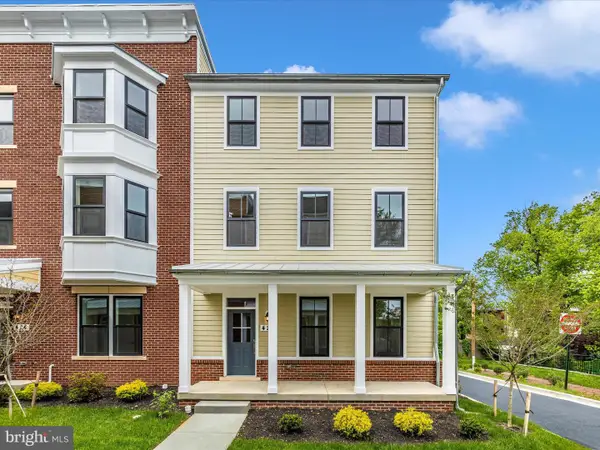 $890,000Active3 beds 3 baths
$890,000Active3 beds 3 baths426 Chapel Aly, FREDERICK, MD 21701
MLS# MDFR2074996Listed by: RE/MAX RESULTS - New
 $289,000Active2 beds 2 baths
$289,000Active2 beds 2 baths6506-d Wiltshire Dr #102, FREDERICK, MD 21703
MLS# MDFR2074872Listed by: VYBE REALTY - Coming Soon
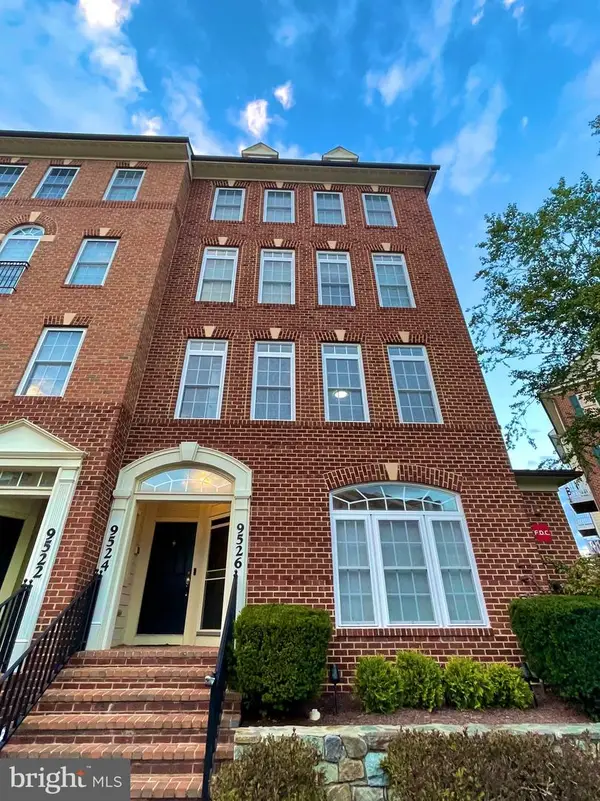 $429,000Coming Soon3 beds 3 baths
$429,000Coming Soon3 beds 3 baths9526 Hyde Pl #9526, FREDERICK, MD 21704
MLS# MDFR2074926Listed by: LIBRA REALTY, LLC - Coming SoonOpen Sat, 11am to 12:30pm
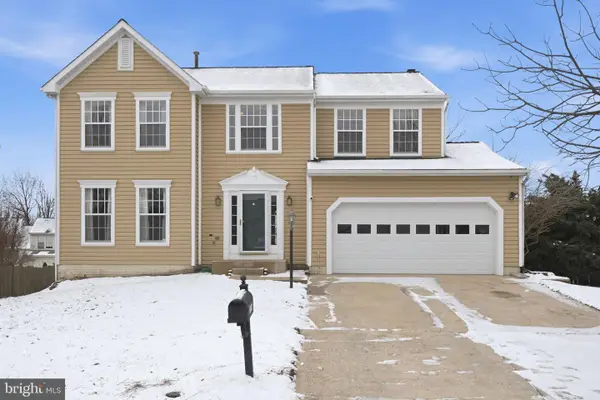 $525,000Coming Soon4 beds 4 baths
$525,000Coming Soon4 beds 4 baths1008 Inkberry Way, FREDERICK, MD 21703
MLS# MDFR2074668Listed by: KELLER WILLIAMS REALTY CENTRE - New
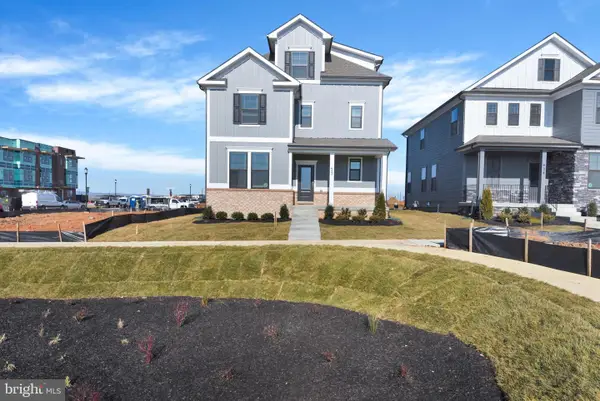 $767,810Active5 beds 6 baths3,642 sq. ft.
$767,810Active5 beds 6 baths3,642 sq. ft.459 Ensemble Way, FREDERICK, MD 21701
MLS# MDFR2074940Listed by: D.R. HORTON REALTY OF VIRGINIA, LLC - New
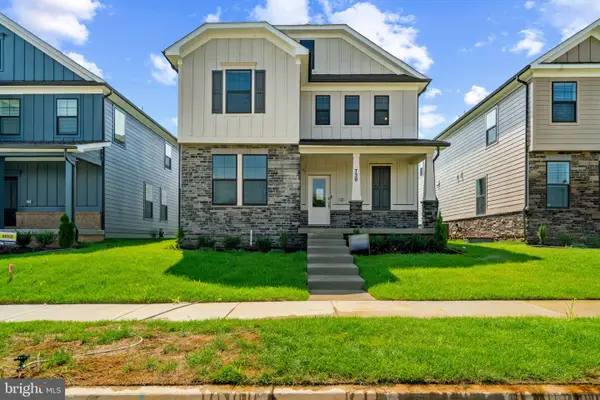 $732,346Active5 beds 5 baths3,213 sq. ft.
$732,346Active5 beds 5 baths3,213 sq. ft.461 Ensemble Way, FREDERICK, MD 21701
MLS# MDFR2074942Listed by: D.R. HORTON REALTY OF VIRGINIA, LLC - New
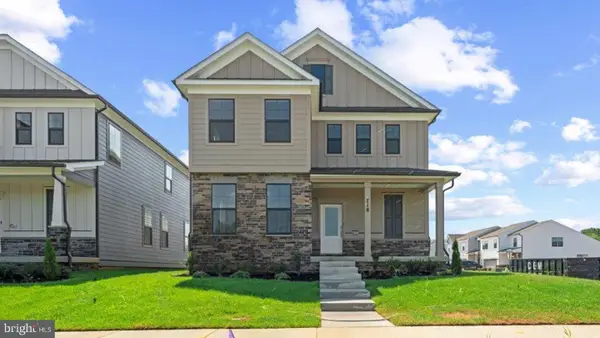 $730,346Active5 beds 5 baths3,213 sq. ft.
$730,346Active5 beds 5 baths3,213 sq. ft.443 Ensemble Way, FREDERICK, MD 21701
MLS# MDFR2074944Listed by: D.R. HORTON REALTY OF VIRGINIA, LLC
