11035 Bennie Duncan Rd, Frederick, MD 21701
Local realty services provided by:Better Homes and Gardens Real Estate Community Realty
Listed by: jay day, amy beall
Office: lpt realty, llc.
MLS#:MDFR2062290
Source:BRIGHTMLS
Price summary
- Price:$940,000
- Price per sq. ft.:$211.62
About this home
This rare opportunity is hard to find. Due to another buyer's inability to move forward with closing could be YOUR gain! If you've been waiting for something truly extraordinary, welcome to 11035 Bennie Duncan Road-an architectural gem nestled on nearly 19 acres of peaceful, wooded paradise just outside of Frederick. This custom-built geodesic dome home is as functional as it is captivating, offering nearly 3,000 square feet of sun-drenched living space, panoramic nature views, and room to breathe both inside and out. Step inside and discover a layout that feels refreshingly open yet wonderfully cozy. With 4 bedrooms, 3 full baths, and versatile spaces including a loft, bonus room, and finished walkout lower level, there's flexibility for every lifestyle-whether you're working from home, hosting guests, or simply enjoying quiet moments surrounded by nature. The heart of the home is the expansive great room, where warm hardwood floors and a central wood stove invite you to linger. The updated kitchen features stainless steel appliances, ample cabinetry, and connects effortlessly to multiple gathering areas. Slide open the doors to a truly magical outdoor experience: a sprawling wraparound deck perfect for grilling, stargazing, or spotting deer among the trees. Below, a covered patio with fans offers a breezy, shaded retreat on warm summer days. A separate patio with electric hookup for your hot tub provides the perfect setting for fireside chats and s'mores under the stars. Tucked deep into the trees with a private stocked pond, the property is a nature lover's dream-whether you're exploring the trails, hunting, enjoying the peace of your private acreage, or envisioning your own piece of paradise. Additional highlights include a barn/detached 6 car garage (tandem), a spacious upper level area with private entrance. Homes like this don't come along often. If you crave privacy, style, and a deep connection to the land-without sacrificing proximity to major conveniences-11035 Bennie Duncan Road is your rare chance to have it all.
Contact an agent
Home facts
- Year built:1992
- Listing ID #:MDFR2062290
- Added:261 day(s) ago
- Updated:February 11, 2026 at 08:32 AM
Rooms and interior
- Bedrooms:4
- Total bathrooms:3
- Full bathrooms:3
- Living area:4,442 sq. ft.
Heating and cooling
- Cooling:Ceiling Fan(s), Central A/C, Heat Pump(s), Programmable Thermostat
- Heating:Electric, Forced Air, Heat Pump(s), Programmable Thermostat
Structure and exterior
- Roof:Architectural Shingle
- Year built:1992
- Building area:4,442 sq. ft.
- Lot area:18.5 Acres
Schools
- High school:WALKERSVILLE
- Middle school:WALKERSVILLE
- Elementary school:NEW MIDWAY/WOODSBORO
Utilities
- Water:Well
Finances and disclosures
- Price:$940,000
- Price per sq. ft.:$211.62
- Tax amount:$7,296 (2024)
New listings near 11035 Bennie Duncan Rd
- Coming Soon
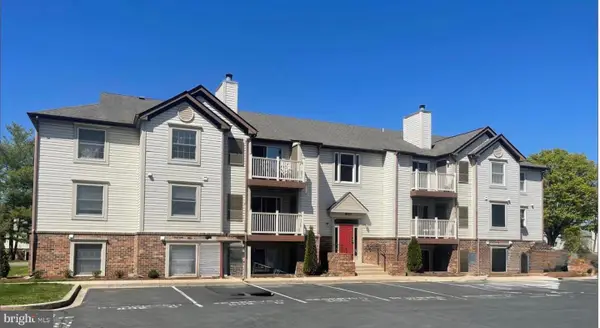 $235,000Coming Soon2 beds 1 baths
$235,000Coming Soon2 beds 1 baths800 Stratford Way #e, FREDERICK, MD 21701
MLS# MDFR2076796Listed by: EXP REALTY, LLC - Coming Soon
 $320,000Coming Soon3 beds 2 baths
$320,000Coming Soon3 beds 2 baths534 Lancaster Pl #534, FREDERICK, MD 21703
MLS# MDFR2076758Listed by: CENTURY 21 REDWOOD REALTY - New
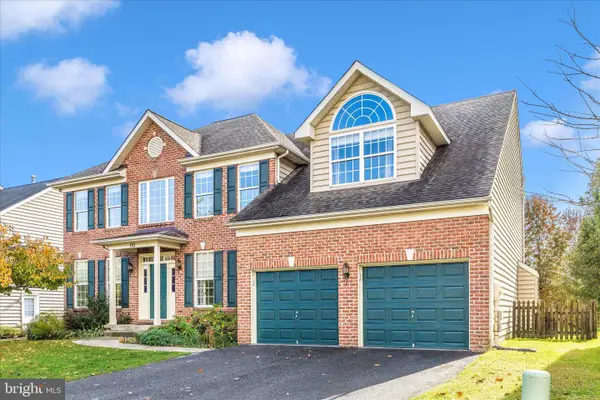 $699,900Active4 beds 5 baths3,920 sq. ft.
$699,900Active4 beds 5 baths3,920 sq. ft.102 Sunlight Dr, FREDERICK, MD 21702
MLS# MDFR2076698Listed by: LONG & FOSTER REAL ESTATE, INC. - Coming Soon
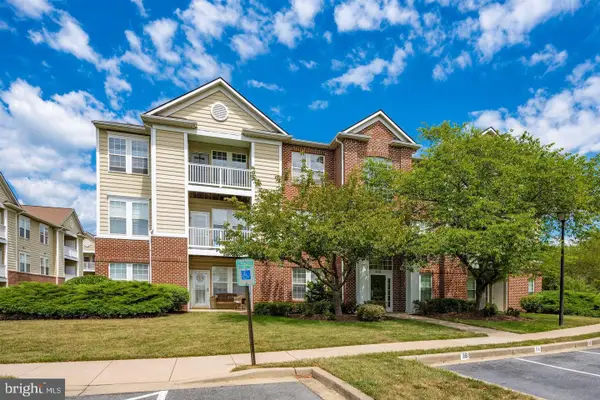 $265,000Coming Soon2 beds 2 baths
$265,000Coming Soon2 beds 2 baths8205 Blue Heron Dr #2b, FREDERICK, MD 21701
MLS# MDFR2076110Listed by: RE/MAX RESULTS - New
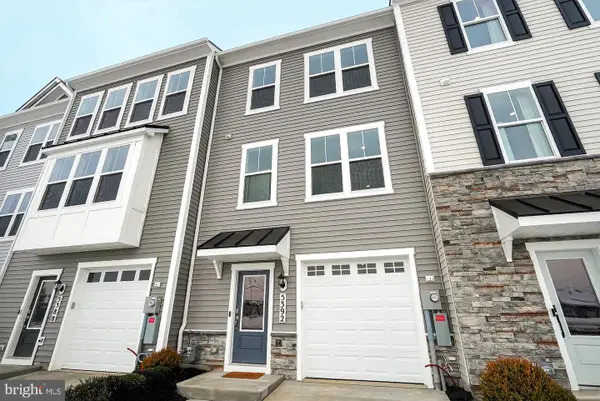 $499,352Active3 beds 4 baths1,818 sq. ft.
$499,352Active3 beds 4 baths1,818 sq. ft.5392 Siri Ct, FREDERICK, MD 21703
MLS# MDFR2076670Listed by: DRB GROUP REALTY, LLC - New
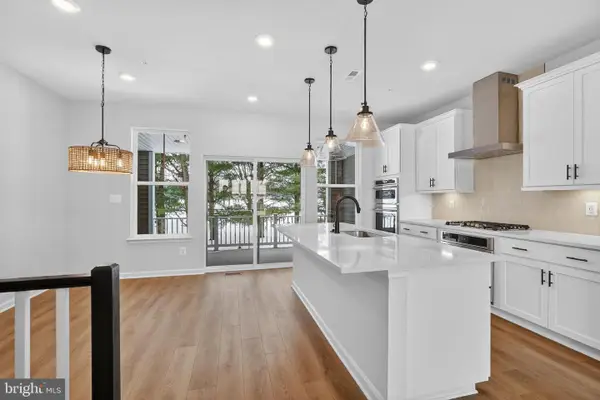 $563,948Active4 beds 4 baths2,205 sq. ft.
$563,948Active4 beds 4 baths2,205 sq. ft.5388 Siri Ct, FREDERICK, MD 21703
MLS# MDFR2076700Listed by: DRB GROUP REALTY, LLC - New
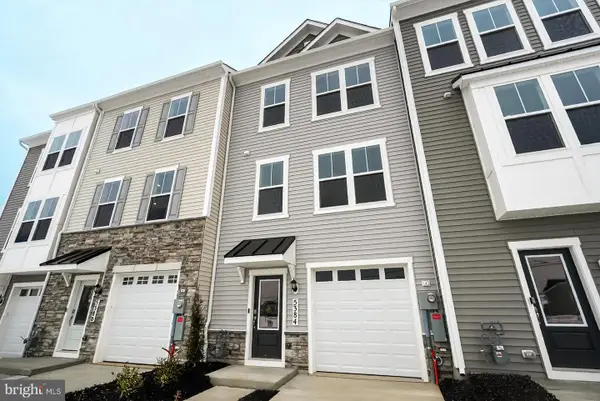 $541,924Active4 beds 4 baths2,058 sq. ft.
$541,924Active4 beds 4 baths2,058 sq. ft.5384 Siri Ct, FREDERICK, MD 21703
MLS# MDFR2076704Listed by: DRB GROUP REALTY, LLC - New
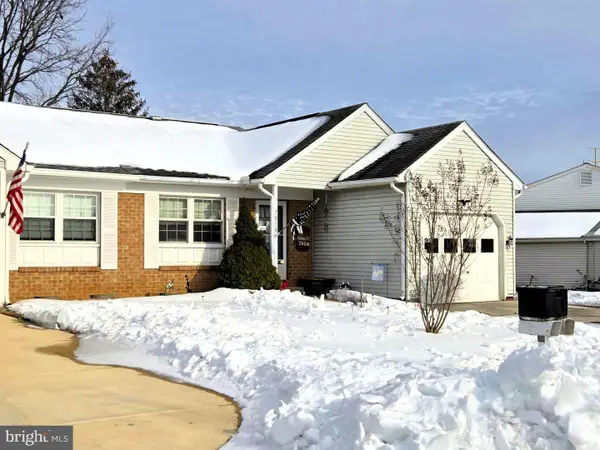 $337,000Active2 beds 2 baths1,232 sq. ft.
$337,000Active2 beds 2 baths1,232 sq. ft.7058 Catalpa Rd, FREDERICK, MD 21703
MLS# MDFR2076740Listed by: REAL ESTATE TEAMS, LLC - Coming Soon
 $675,000Coming Soon4 beds 4 baths
$675,000Coming Soon4 beds 4 baths6348 Quinn Rd, FREDERICK, MD 21701
MLS# MDFR2076722Listed by: RE/MAX RESULTS - Open Fri, 5 to 7pmNew
 $450,000Active3 beds 2 baths1,236 sq. ft.
$450,000Active3 beds 2 baths1,236 sq. ft.2160 Collingwood Ln, FREDERICK, MD 21702
MLS# MDFR2076474Listed by: KELLER WILLIAMS REALTY CENTRE

