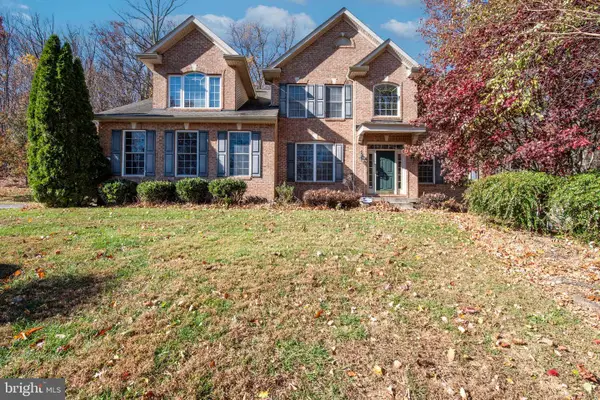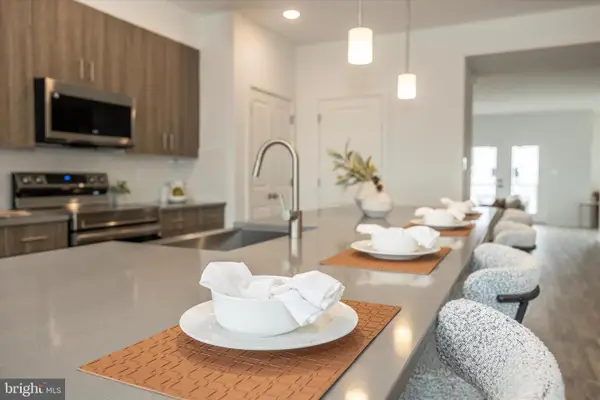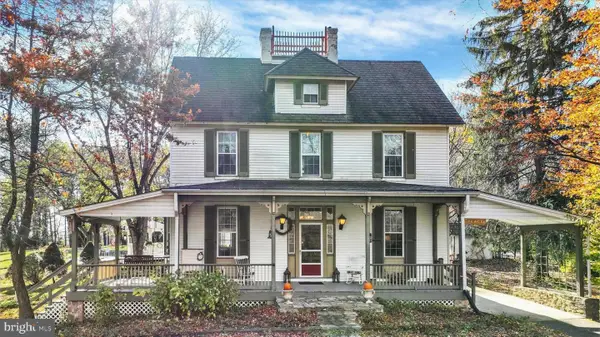1130 Holden Rd, Frederick, MD 21701
Local realty services provided by:Better Homes and Gardens Real Estate Maturo
Listed by: suzanne s marsh, robert r marsh
Office: marsh realty
MLS#:MDFR2063934
Source:BRIGHTMLS
Price summary
- Price:$599,999
- Price per sq. ft.:$215.59
- Monthly HOA dues:$109
About this home
HUGE PRICE REDUCTION from the owners’ purchase price—now an incredible opportunity to own this beautiful, upscale end-unit townhome in the sought-after East Church community.
This exceptional 4-level custom home includes a private ELEVATOR for effortless living and 10 extra windows that flood the space with natural light. The original owner invested over $200,000 in extensive upgrades—and has aggressively priced it to sell.
From the moment you step inside, you’ll appreciate the 9' ceilings on all levels, custom blinds, and an open 3-story oak staircase with stained treads and painted risers. The gourmet KitchenAid appliance package pairs beautifully with quartz countertops, a herringbone mosaic backsplash, custom range hood, and built-in butler’s pantry with floating shelves. Comfort-height toilets, quartz vanity tops, upgraded faucets, antique bronze lighting fixtures, crown molding, luxury vinyl plank flooring on the lower and main levels, upgraded carpet padding, and extensive recessed lighting add both beauty and function.
The living room’s floor-to-ceiling stone-faced gas fireplace is framed by custom bookcases, and the bathrooms boast upgraded ceramic tile and thoughtful grab bars. Additional touches include receptacles under all front windows, a gas grill hook-up on the deck, and a spacious 19' x 12' rooftop sun terrace—perfect for entertaining and taking in the awesome views.
East Church offers a resort-style lifestyle with a luxury pool, clubhouse, playgrounds, and even a dog park within walking distance. Best of all, you’re just a short stroll to Historic Downtown Frederick—where fine dining, boutique shopping, the MARC train, the C. Burr Artz Library, the Weinberg Center, and the iconic Carroll Creek Promenade are yours to enjoy year-round.
This rare combination of luxury, location, and value is hard to find—don’t miss your chance to make it yours
Contact an agent
Home facts
- Year built:2022
- Listing ID #:MDFR2063934
- Added:190 day(s) ago
- Updated:November 15, 2025 at 09:07 AM
Rooms and interior
- Bedrooms:4
- Total bathrooms:5
- Full bathrooms:3
- Half bathrooms:2
- Living area:2,783 sq. ft.
Heating and cooling
- Cooling:Central A/C
- Heating:Forced Air, Natural Gas
Structure and exterior
- Roof:Asphalt
- Year built:2022
- Building area:2,783 sq. ft.
Schools
- High school:GOV. THOMAS JOHNSON
- Middle school:GOV. THOMAS JOHNSON
- Elementary school:SPRING RIDGE
Utilities
- Water:Public
- Sewer:Public Sewer
Finances and disclosures
- Price:$599,999
- Price per sq. ft.:$215.59
- Tax amount:$12,612 (2024)
New listings near 1130 Holden Rd
- Open Sun, 2 to 4pmNew
 $749,900Active4 beds 5 baths4,516 sq. ft.
$749,900Active4 beds 5 baths4,516 sq. ft.3450 Basford Rd, FREDERICK, MD 21703
MLS# MDFR2073558Listed by: BERKSHIRE HATHAWAY HOMESERVICES PENFED REALTY  $434,780Pending3 beds 3 baths2,242 sq. ft.
$434,780Pending3 beds 3 baths2,242 sq. ft.716-b Iron Forge Road, FREDERICK, MD 21702
MLS# MDFR2073492Listed by: LONG & FOSTER REAL ESTATE, INC.- Coming Soon
 $925,000Coming Soon6 beds 5 baths
$925,000Coming Soon6 beds 5 baths6739-d S Clifton Rd, FREDERICK, MD 21703
MLS# MDFR2071478Listed by: RE/MAX RESULTS - New
 $435,000Active3 beds 3 baths1,932 sq. ft.
$435,000Active3 beds 3 baths1,932 sq. ft.5247 Bamburg Ct, FREDERICK, MD 21703
MLS# MDFR2072652Listed by: KELLER WILLIAMS REALTY CENTRE - New
 $395,000Active3 beds 3 baths1,750 sq. ft.
$395,000Active3 beds 3 baths1,750 sq. ft.1416 Wheyfield Dr, FREDERICK, MD 21701
MLS# MDFR2072988Listed by: NEXT STEP REALTY, LLC. - Coming Soon
 $425,000Coming Soon3 beds 3 baths
$425,000Coming Soon3 beds 3 baths2520 Waterside Dr #313, FREDERICK, MD 21701
MLS# MDFR2073156Listed by: REDFIN CORP - New
 $729,900Active2 beds 2 baths1,631 sq. ft.
$729,900Active2 beds 2 baths1,631 sq. ft.35 E All Saints St #306, FREDERICK, MD 21701
MLS# MDFR2073268Listed by: LONG & FOSTER REAL ESTATE, INC. - Coming Soon
 $530,000Coming Soon4 beds 4 baths
$530,000Coming Soon4 beds 4 baths2624 Front Shed Dr, FREDERICK, MD 21702
MLS# MDFR2073292Listed by: WEICHERT, REALTORS - INTEGRITY HOME TEAM - New
 $349,900Active3 beds 2 baths1,640 sq. ft.
$349,900Active3 beds 2 baths1,640 sq. ft.1355 David Ln, FREDERICK, MD 21703
MLS# MDFR2073300Listed by: REAL ESTATE TEAMS, LLC - New
 $540,000Active4 beds 2 baths1,938 sq. ft.
$540,000Active4 beds 2 baths1,938 sq. ft.7510 Somerset Ter, FREDERICK, MD 21702
MLS# MDFR2073410Listed by: MACKINTOSH, INC.
