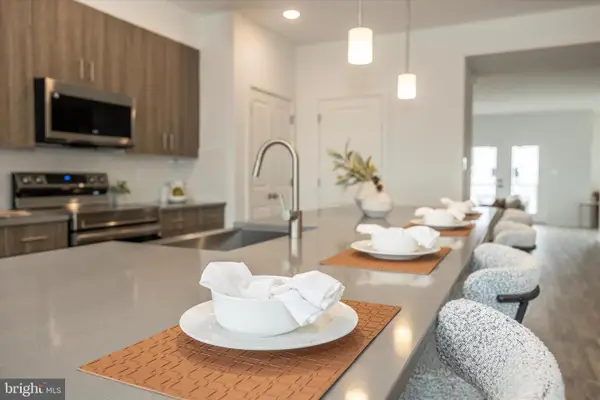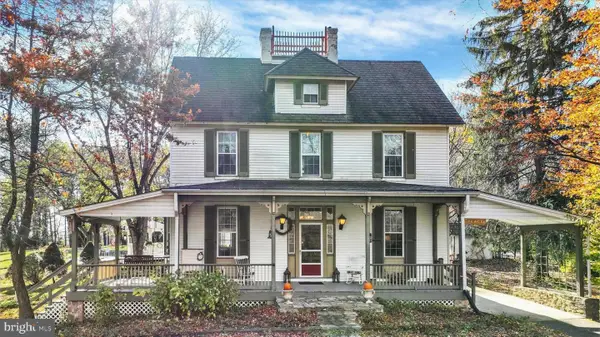1144 Holden Rd, Frederick, MD 21701
Local realty services provided by:Better Homes and Gardens Real Estate GSA Realty
1144 Holden Rd,Frederick, MD 21701
$565,000
- 3 Beds
- 3 Baths
- 2,016 sq. ft.
- Townhouse
- Active
Listed by: angela kinna
Office: redfin corp
MLS#:MDFR2066462
Source:BRIGHTMLS
Price summary
- Price:$565,000
- Price per sq. ft.:$280.26
- Monthly HOA dues:$109
About this home
Don't let this END UNIT townhome with over 2,000 finished SF in East Church get a way! PRICED TO MOVE!!! The main level offers an open-concept layout with hardwood floors, a gourmet kitchen featuring granite countertops, an oversized island, and a gas fireplace in the spacious living area. Upstairs, find a large primary suite with dual closets and a spa-like en-suite, plus two additional bedrooms and a stylish hall bath. The loft level includes a wet bar, another gas fireplace, and opens to a covered/uncovered rooftop terrace—which also features a second fireplace, located outdoors—perfect for entertaining. The finished lower level offers a flexible space ideal for a gym, office, or guest room. Outside, enjoy a custom paver patio, detached 2-car garage, and beautifully landscaped yard. A quick walk to downtown Frederick along sidewalks from this location—community amenities include a pool, clubhouse, and playgrounds.
Contact an agent
Home facts
- Year built:2016
- Listing ID #:MDFR2066462
- Added:141 day(s) ago
- Updated:November 15, 2025 at 12:19 AM
Rooms and interior
- Bedrooms:3
- Total bathrooms:3
- Full bathrooms:2
- Half bathrooms:1
- Living area:2,016 sq. ft.
Heating and cooling
- Cooling:Central A/C
- Heating:Forced Air, Natural Gas
Structure and exterior
- Year built:2016
- Building area:2,016 sq. ft.
- Lot area:0.06 Acres
Schools
- High school:GOV. THOMAS JOHNSON
- Middle school:GOV. THOMAS JOHNSON
- Elementary school:SPRING RIDGE
Utilities
- Water:Public
- Sewer:Public Sewer
Finances and disclosures
- Price:$565,000
- Price per sq. ft.:$280.26
- Tax amount:$9,909 (2026)
New listings near 1144 Holden Rd
 $434,780Pending3 beds 3 baths2,242 sq. ft.
$434,780Pending3 beds 3 baths2,242 sq. ft.716-b Iron Forge Road, FREDERICK, MD 21702
MLS# MDFR2073492Listed by: LONG & FOSTER REAL ESTATE, INC.- Coming Soon
 $925,000Coming Soon6 beds 5 baths
$925,000Coming Soon6 beds 5 baths6739-d S Clifton Rd, FREDERICK, MD 21703
MLS# MDFR2071478Listed by: RE/MAX RESULTS - New
 $435,000Active3 beds 3 baths1,932 sq. ft.
$435,000Active3 beds 3 baths1,932 sq. ft.5247 Bamburg Ct, FREDERICK, MD 21703
MLS# MDFR2072652Listed by: KELLER WILLIAMS REALTY CENTRE - New
 $395,000Active3 beds 3 baths1,750 sq. ft.
$395,000Active3 beds 3 baths1,750 sq. ft.1416 Wheyfield Dr, FREDERICK, MD 21701
MLS# MDFR2072988Listed by: NEXT STEP REALTY, LLC. - Coming Soon
 $425,000Coming Soon3 beds 3 baths
$425,000Coming Soon3 beds 3 baths2520 Waterside Dr #313, FREDERICK, MD 21701
MLS# MDFR2073156Listed by: REDFIN CORP - New
 $729,900Active2 beds 2 baths1,631 sq. ft.
$729,900Active2 beds 2 baths1,631 sq. ft.35 E All Saints St #306, FREDERICK, MD 21701
MLS# MDFR2073268Listed by: LONG & FOSTER REAL ESTATE, INC. - Coming Soon
 $530,000Coming Soon4 beds 4 baths
$530,000Coming Soon4 beds 4 baths2624 Front Shed Dr, FREDERICK, MD 21702
MLS# MDFR2073292Listed by: WEICHERT, REALTORS - INTEGRITY HOME TEAM - New
 $349,900Active3 beds 2 baths1,640 sq. ft.
$349,900Active3 beds 2 baths1,640 sq. ft.1355 David Ln, FREDERICK, MD 21703
MLS# MDFR2073300Listed by: REAL ESTATE TEAMS, LLC - New
 $540,000Active4 beds 2 baths1,938 sq. ft.
$540,000Active4 beds 2 baths1,938 sq. ft.7510 Somerset Ter, FREDERICK, MD 21702
MLS# MDFR2073410Listed by: MACKINTOSH, INC. - Open Sat, 11am to 5pmNew
 $352,093Active2 beds 2 baths1,235 sq. ft.
$352,093Active2 beds 2 baths1,235 sq. ft.714-b Iron Forge, FREDERICK, MD 21702
MLS# MDFR2073412Listed by: LONG & FOSTER REAL ESTATE, INC.
