1206 Beechwood Dr, Frederick, MD 21701
Local realty services provided by:Better Homes and Gardens Real Estate GSA Realty
1206 Beechwood Dr,Frederick, MD 21701
$845,000
- 5 Beds
- 3 Baths
- 3,065 sq. ft.
- Single family
- Active
Listed by: toby w wantz
Office: real estate today
MLS#:MDFR2069994
Source:BRIGHTMLS
Price summary
- Price:$845,000
- Price per sq. ft.:$275.69
About this home
Welcome to this beautiful 5-bedroom split-level home in the highly sought-after Spring Valley community! Offering over 3,700 sq. ft. of thoughtfully designed living space, this home provides the perfect blend of comfort, character, and functionality. The highlight of the home is the impressive 21' x 30' sunroom addition, boasting vaulted ceilings, a cozy woodstove, and walls of windows that bathe the space in natural light while offering serene views of the level, fenced backyard—an entertainer’s dream and an ideal retreat for year-round enjoyment. Step inside to find warm hardwood floors, central A/C, and efficient natural gas heating. The main level includes a spacious dining room and an inviting kitchen with abundant cabinetry, all appliances included, and convenient walk-out access to the backyard for seamless indoor-outdoor living. Upstairs, the private primary suite features its own full bath, while three additional bedrooms and another full bath provide plenty of room for family and guests. The lower level offers even more living space with a comfortable family room, an additional bedroom, and a half bath. An unfinished basement with walk-up access to the yard ensures ample storage or future expansion potential. Outdoor living is equally enjoyable with a brick patio, perfect for barbecues and gatherings, and a fenced backyard for recreation or pets. A one-car garage and a long driveway add convenience and practicality. Ideally located near schools, shopping, restaurants, parks, and major commuter routes including I-70, this home is perfectly positioned for both everyday living and entertaining. Don’t miss this rare opportunity to own a spacious, versatile home in one of the area’s most desirable neighborhoods—Spring Valley!
Contact an agent
Home facts
- Year built:1960
- Listing ID #:MDFR2069994
- Added:99 day(s) ago
- Updated:December 14, 2025 at 02:52 PM
Rooms and interior
- Bedrooms:5
- Total bathrooms:3
- Full bathrooms:2
- Half bathrooms:1
- Living area:3,065 sq. ft.
Heating and cooling
- Cooling:Central A/C
- Heating:Baseboard - Hot Water, Natural Gas
Structure and exterior
- Year built:1960
- Building area:3,065 sq. ft.
- Lot area:0.23 Acres
Utilities
- Water:Public
- Sewer:Public Sewer
Finances and disclosures
- Price:$845,000
- Price per sq. ft.:$275.69
- Tax amount:$7,552 (2025)
New listings near 1206 Beechwood Dr
- Open Sat, 11am to 1pmNew
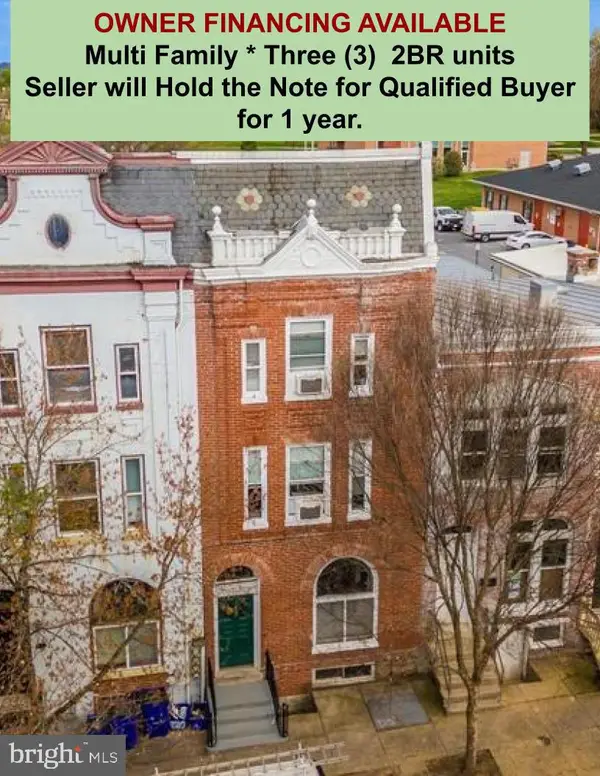 $895,000Active6 beds 3 baths2,880 sq. ft.
$895,000Active6 beds 3 baths2,880 sq. ft.230 S Market St, FREDERICK, MD 21701
MLS# MDFR2074586Listed by: TURNING POINT REAL ESTATE - Coming Soon
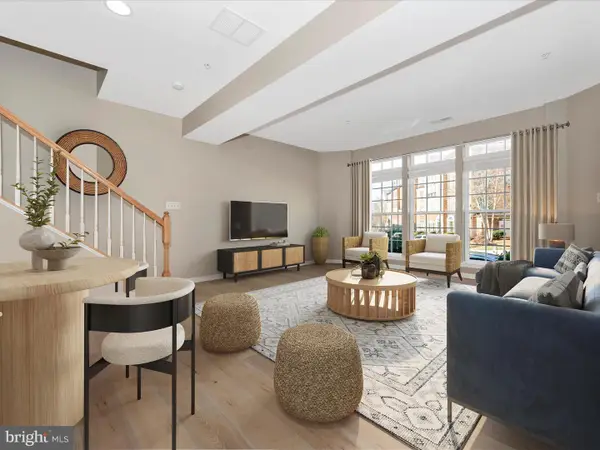 $425,000Coming Soon3 beds 3 baths
$425,000Coming Soon3 beds 3 baths9537 Hyde Pl, FREDERICK, MD 21704
MLS# MDFR2074542Listed by: RE/MAX REALTY CENTRE, INC. - New
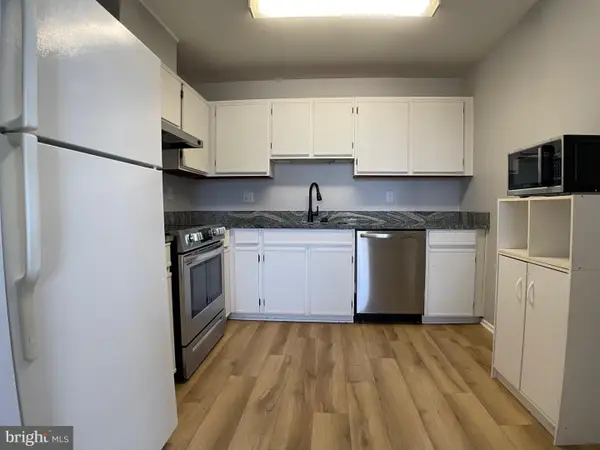 $179,000Active2 beds 2 baths916 sq. ft.
$179,000Active2 beds 2 baths916 sq. ft.1401 Key Pkwy #204, FREDERICK, MD 21702
MLS# MDFR2074536Listed by: TOMLINSON REAL ESTATE LLC - Coming Soon
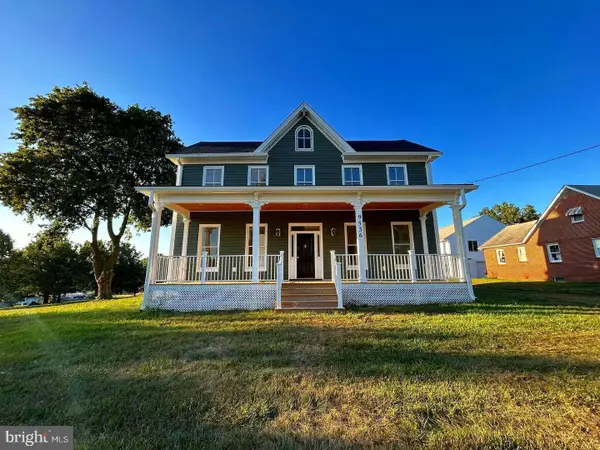 $499,900Coming Soon4 beds 5 baths
$499,900Coming Soon4 beds 5 baths9536 Liberty Rd, FREDERICK, MD 21701
MLS# MDFR2074434Listed by: CHARIS REALTY GROUP - Open Sun, 11am to 5pmNew
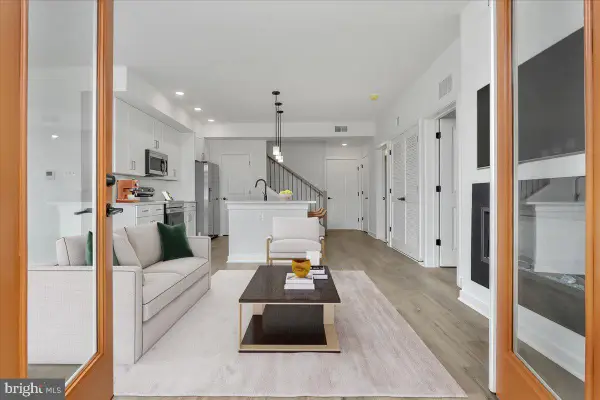 $363,150Active2 beds 2 baths1,235 sq. ft.
$363,150Active2 beds 2 baths1,235 sq. ft.722-c Iron Forge Road, FREDERICK, MD 21702
MLS# MDFR2074510Listed by: LONG & FOSTER REAL ESTATE, INC. 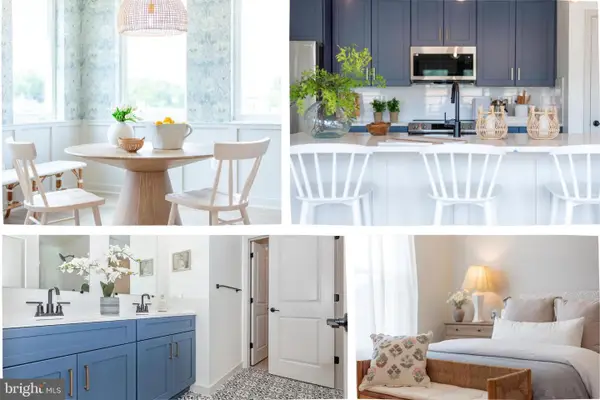 $403,353Pending3 beds 3 baths1,774 sq. ft.
$403,353Pending3 beds 3 baths1,774 sq. ft.714-c Iron Forge Rd, FREDERICK, MD 21702
MLS# MDFR2074508Listed by: LONG & FOSTER REAL ESTATE, INC.- Open Sun, 1 to 3pmNew
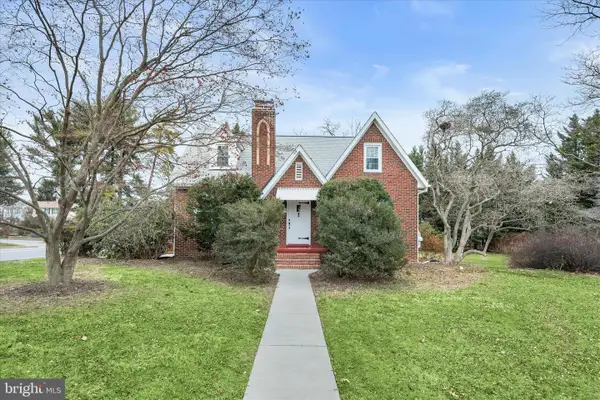 $435,000Active3 beds 2 baths1,733 sq. ft.
$435,000Active3 beds 2 baths1,733 sq. ft.1631 Shookstown Rd, FREDERICK, MD 21702
MLS# MDFR2071548Listed by: NORTHROP REALTY - New
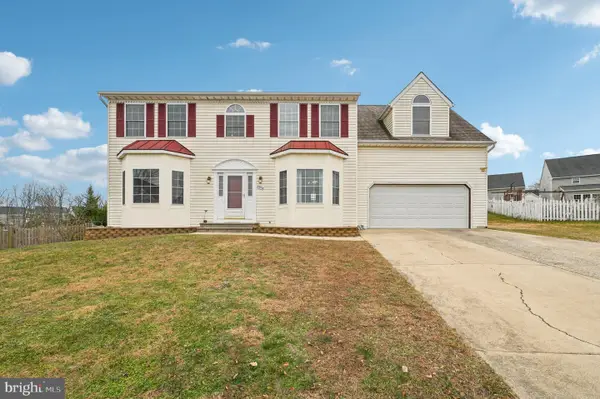 $610,000Active3 beds 4 baths2,414 sq. ft.
$610,000Active3 beds 4 baths2,414 sq. ft.8908 Broad Branch Ct, FREDERICK, MD 21704
MLS# MDFR2074400Listed by: KELLER WILLIAMS REALTY CENTRE - New
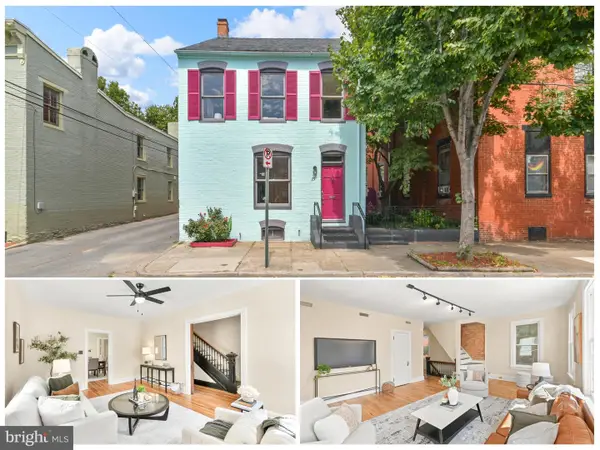 $639,997Active3 beds 2 baths2,433 sq. ft.
$639,997Active3 beds 2 baths2,433 sq. ft.23 W 4th St, FREDERICK, MD 21701
MLS# MDFR2074466Listed by: IMPACT MARYLAND REAL ESTATE - Coming Soon
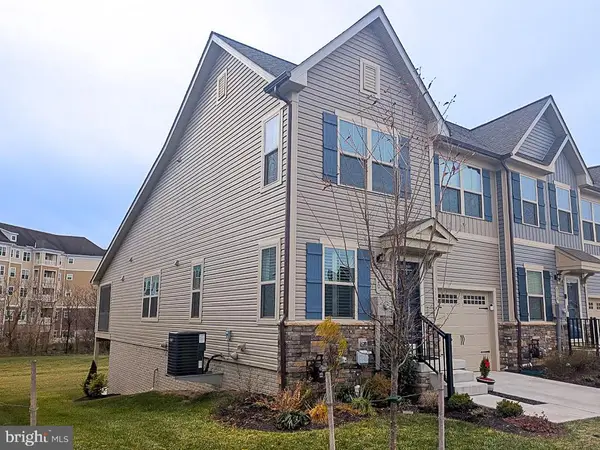 $444,900Coming Soon3 beds 3 baths
$444,900Coming Soon3 beds 3 baths320 Hammersmith Cir, FREDERICK, MD 21702
MLS# MDFR2074446Listed by: L. P. CALOMERIS REALTY
