1400 Laurel Wood Way, FREDERICK, MD 21701
Local realty services provided by:Better Homes and Gardens Real Estate Valley Partners
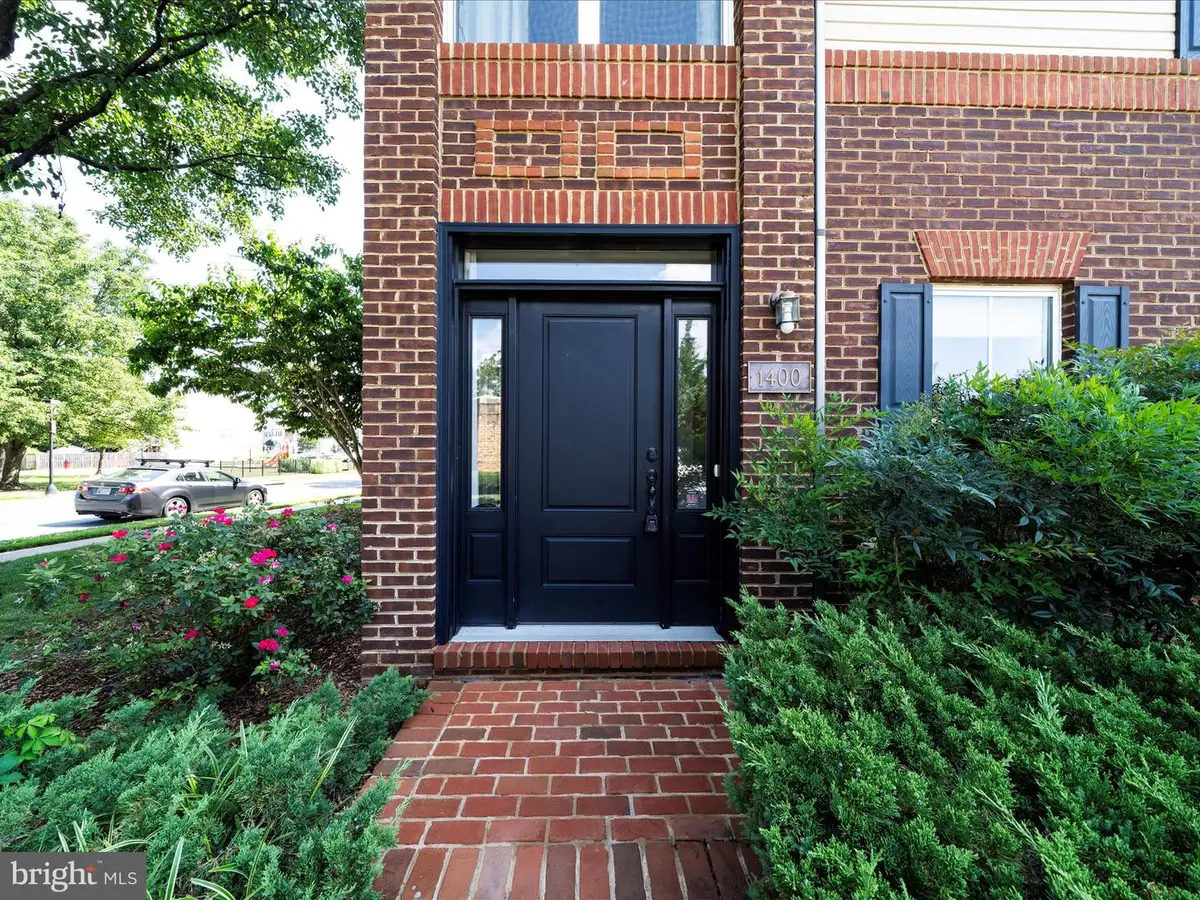
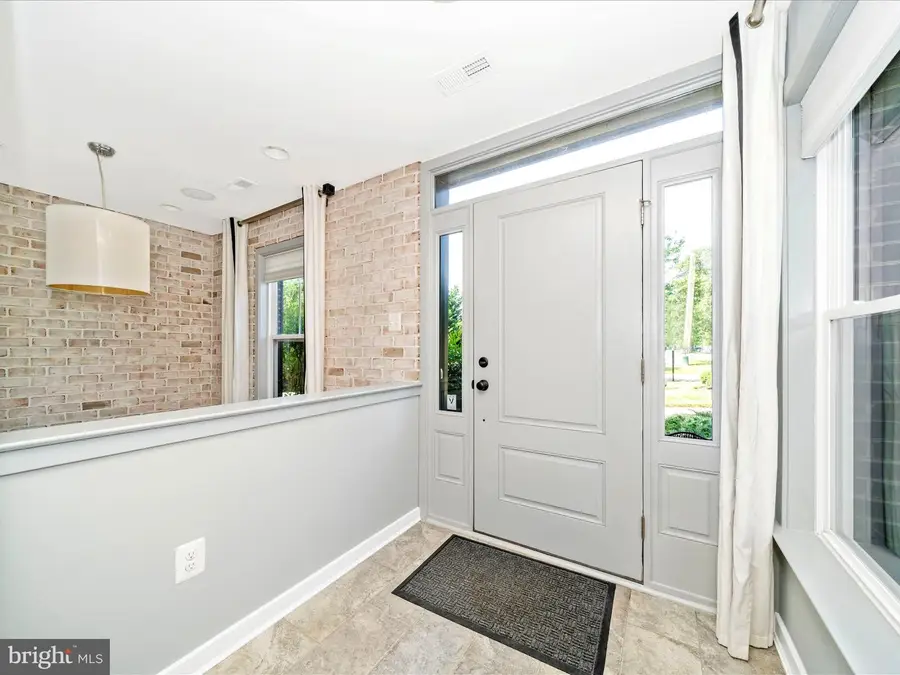
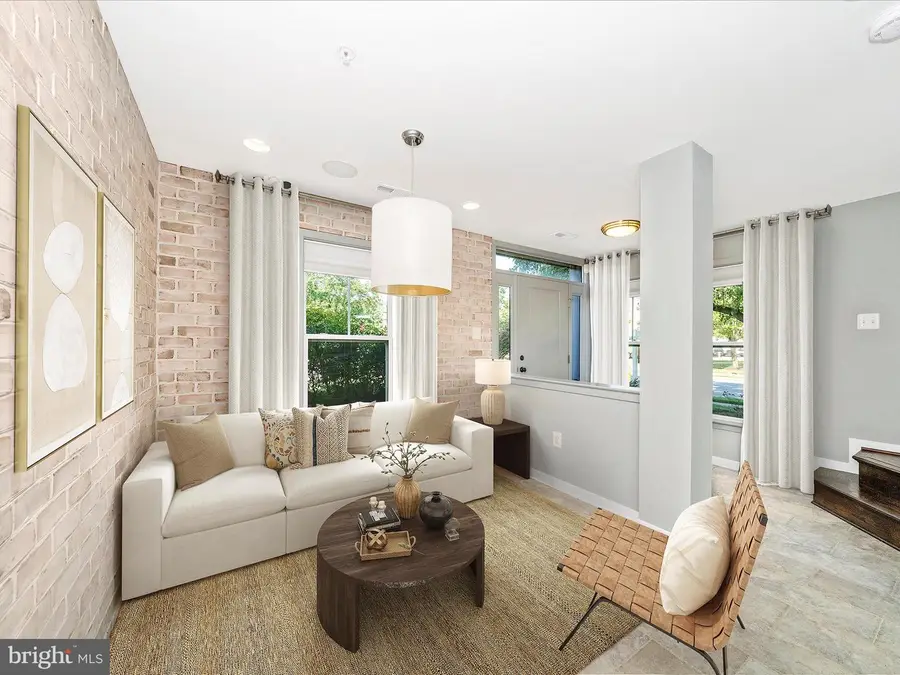
Listed by:chris r reeder
Office:long & foster real estate, inc.
MLS#:MDFR2065658
Source:BRIGHTMLS
Price summary
- Price:$399,990
- Price per sq. ft.:$196.85
- Monthly HOA dues:$148
About this home
Welcome to your new home! This stunning 4-level end-unit townhome—formerly a model home—offers exceptional upgrades and stylish design throughout. Exposed brick walls and gleaming hardwood floors add warmth and character to the living spaces. The spacious owner's suite includes a relaxing sitting area and a luxurious en-suite bath, featuring a spa shower with built-in seat, jetted soaking tub, ceramic tile flooring, and a double-sink vanity. Enjoy the top-level loft—perfect for entertaining or unwinding—with its own wet bar, skylight, and access to a private outdoor terrace. An additional bedroom and full bath on this level provide extra privacy and flexibility. The gourmet kitchen is a chef’s dream, boasting granite countertops, 42" cabinetry, an island with seating, double pantry, stainless steel appliances, and a 5-burner gas cooktop. Ideally located near Wegmans, Lowe’s, popular restaurants, urgent care, gas stations, and major commuter routes—this home has it all. Don't miss your chance to see it—schedule a tour today!
Contact an agent
Home facts
- Year built:2010
- Listing Id #:MDFR2065658
- Added:50 day(s) ago
- Updated:August 15, 2025 at 10:12 AM
Rooms and interior
- Bedrooms:2
- Total bathrooms:3
- Full bathrooms:2
- Half bathrooms:1
- Living area:2,032 sq. ft.
Heating and cooling
- Cooling:Central A/C
- Heating:Forced Air, Natural Gas
Structure and exterior
- Roof:Shingle
- Year built:2010
- Building area:2,032 sq. ft.
- Lot area:0.02 Acres
Schools
- High school:WALKERSVILLE
- Middle school:WALKERSVILLE
- Elementary school:WALKERSVILLE
Utilities
- Water:Public
- Sewer:Public Sewer
Finances and disclosures
- Price:$399,990
- Price per sq. ft.:$196.85
- Tax amount:$6,198 (2024)
New listings near 1400 Laurel Wood Way
- Coming Soon
 $449,000Coming Soon3 beds 3 baths
$449,000Coming Soon3 beds 3 baths233 Wyngate Dr, FREDERICK, MD 21701
MLS# MDFR2069042Listed by: LONG & FOSTER REAL ESTATE, INC. - New
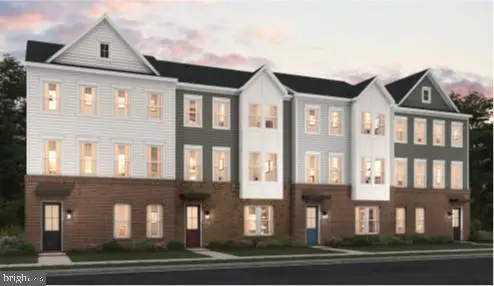 $549,105Active4 beds 4 baths2,397 sq. ft.
$549,105Active4 beds 4 baths2,397 sq. ft.1726 Blacksmith Way #lot 91, FREDERICK, MD 21702
MLS# MDFR2069014Listed by: SYLVIA SCOTT COWLES - New
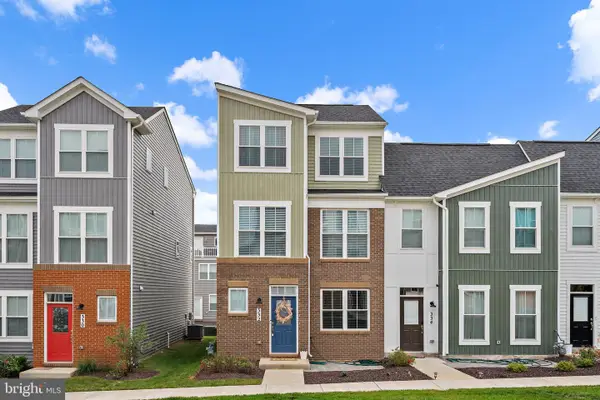 $479,000Active3 beds 3 baths2,168 sq. ft.
$479,000Active3 beds 3 baths2,168 sq. ft.332 Furgeson Ln, FREDERICK, MD 21702
MLS# MDFR2068852Listed by: SPRING HILL REAL ESTATE, LLC. - Coming Soon
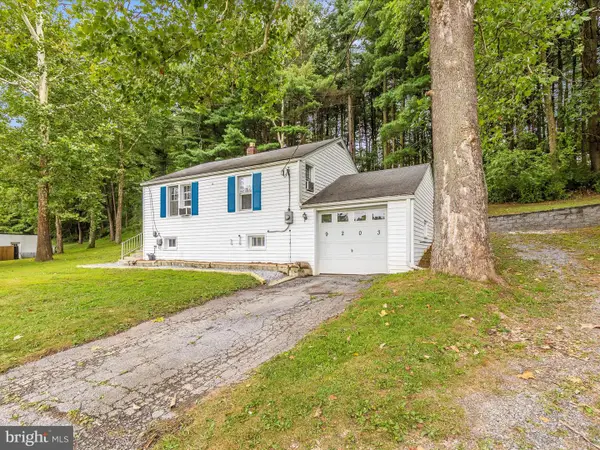 $275,000Coming Soon2 beds 1 baths
$275,000Coming Soon2 beds 1 baths9203 Baltimore Rd, FREDERICK, MD 21704
MLS# MDFR2069018Listed by: RE/MAX PLUS - Coming Soon
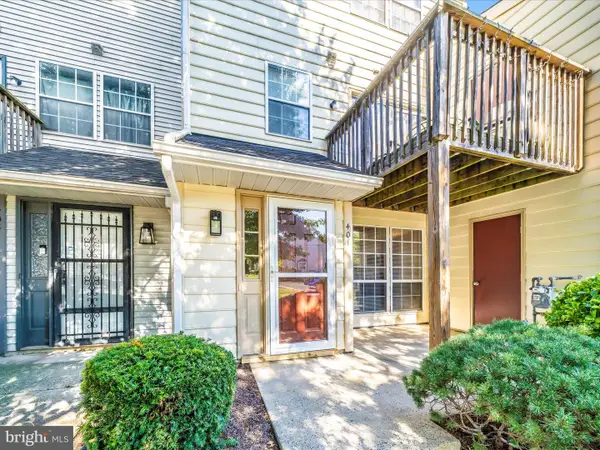 $185,000Coming Soon1 beds 1 baths
$185,000Coming Soon1 beds 1 baths401 Terry Ct #a1, FREDERICK, MD 21701
MLS# MDFR2068940Listed by: BACH REAL ESTATE - Coming Soon
 $415,000Coming Soon3 beds 4 baths
$415,000Coming Soon3 beds 4 baths1714 Emory St, FREDERICK, MD 21701
MLS# MDFR2068998Listed by: KELLER WILLIAMS REALTY CENTRE - Coming Soon
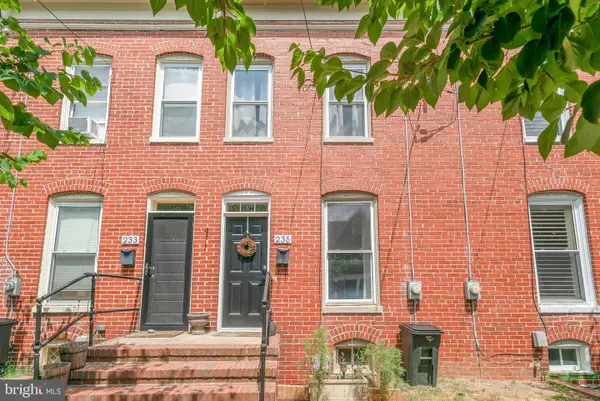 $375,000Coming Soon2 beds 1 baths
$375,000Coming Soon2 beds 1 baths235 6th St E, FREDERICK, MD 21701
MLS# MDFR2068590Listed by: REDFIN CORP - Coming Soon
 $459,900Coming Soon4 beds 4 baths
$459,900Coming Soon4 beds 4 baths125 Mcclellan Dr, FREDERICK, MD 21702
MLS# MDFR2068942Listed by: BACH REAL ESTATE - New
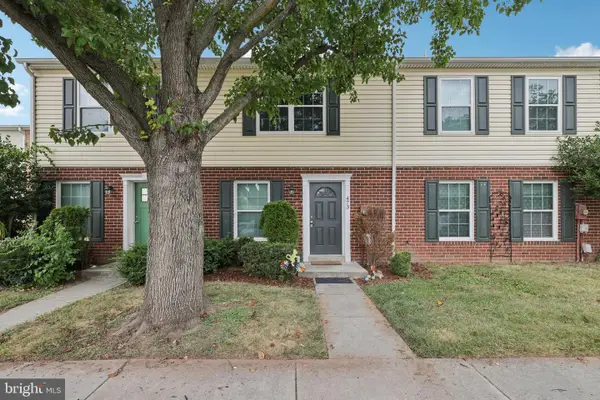 $310,000Active3 beds 2 baths1,088 sq. ft.
$310,000Active3 beds 2 baths1,088 sq. ft.473 Arwell Ct #473, FREDERICK, MD 21703
MLS# MDFR2068972Listed by: SAMSON PROPERTIES - Coming Soon
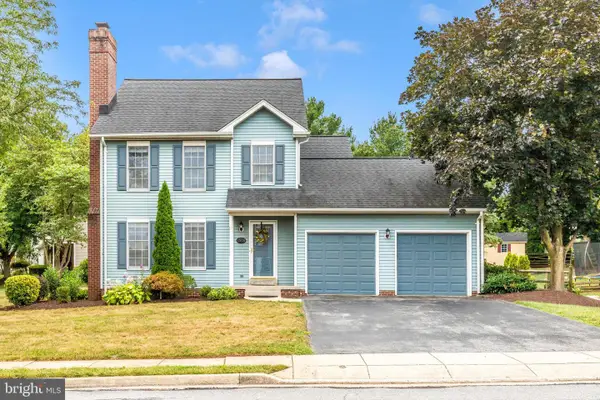 $534,900Coming Soon3 beds 3 baths
$534,900Coming Soon3 beds 3 baths2504 Candle Ridge Dr, FREDERICK, MD 21702
MLS# MDFR2068938Listed by: REAL ESTATE INNOVATIONS

