1402 Timberwolf Dr, FREDERICK, MD 21703
Local realty services provided by:Better Homes and Gardens Real Estate Valley Partners
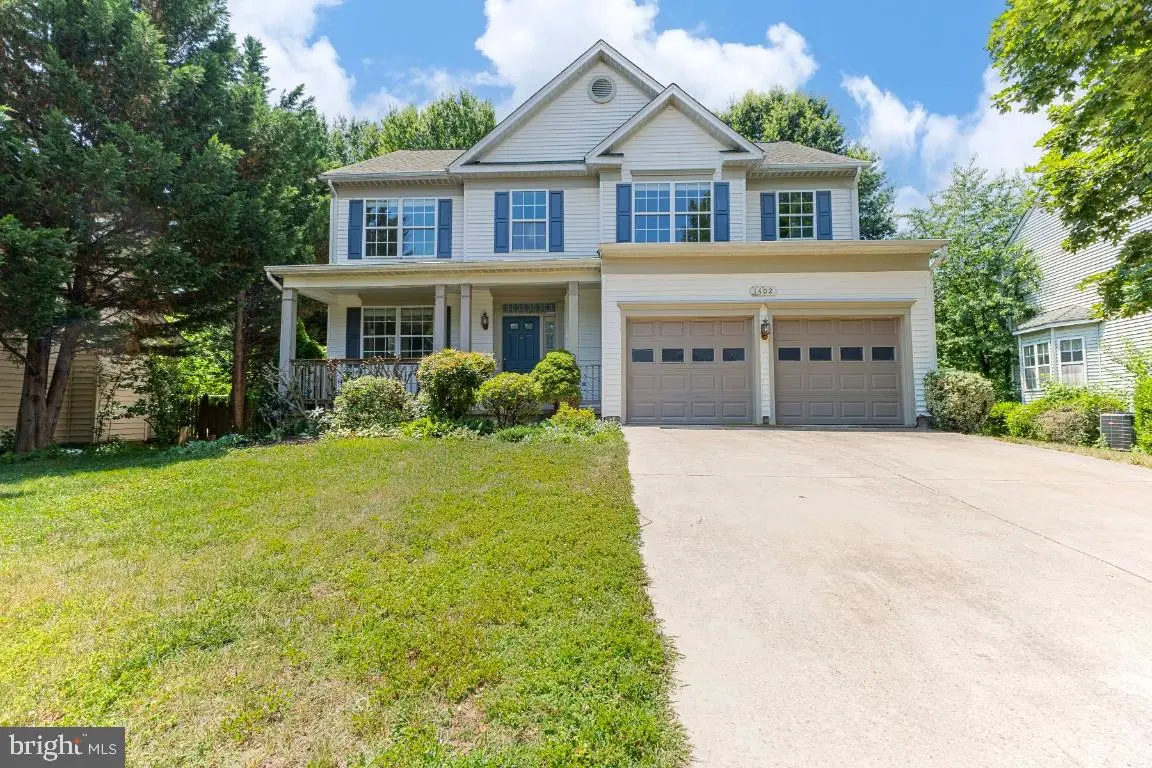
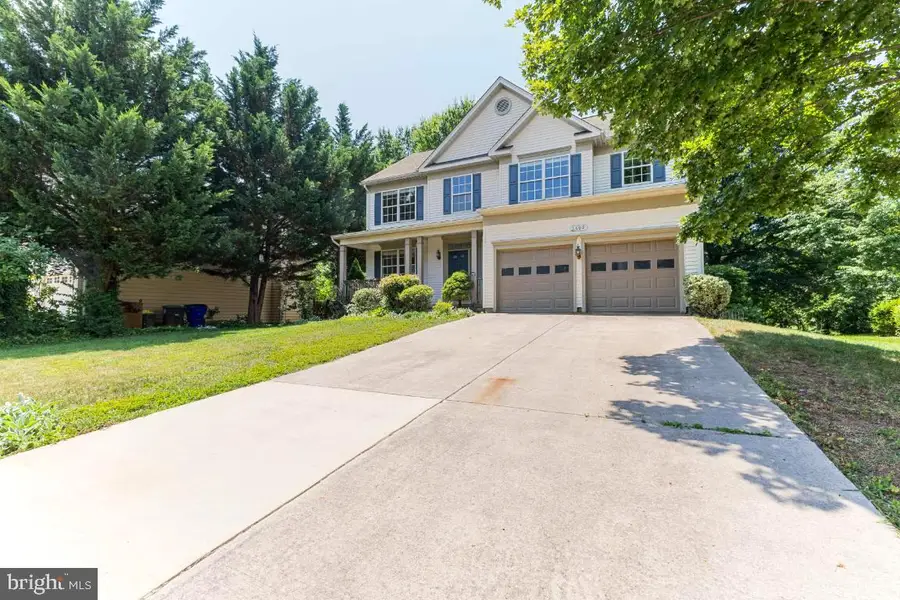
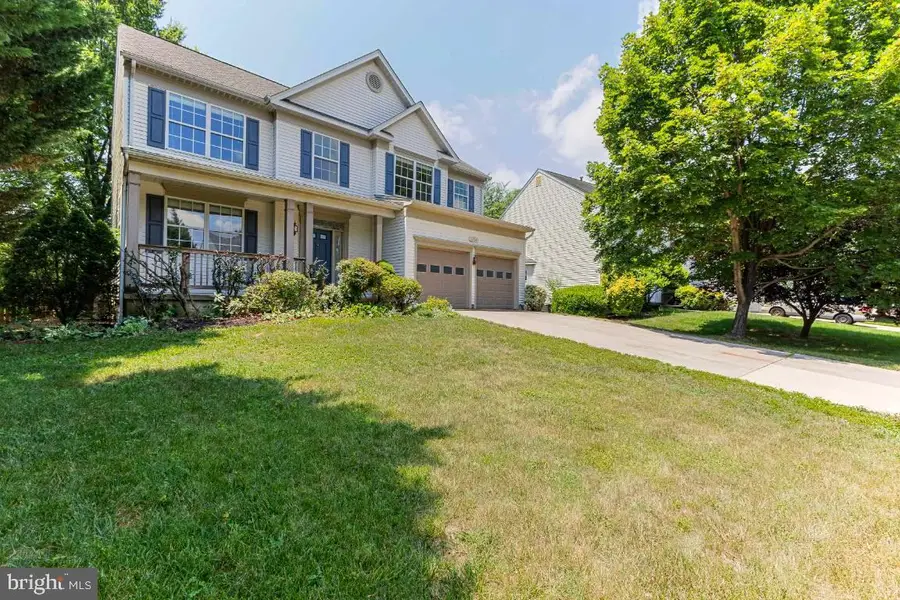
Listed by:anne boone
Office:keller williams realty centre
MLS#:MDFR2066524
Source:BRIGHTMLS
Price summary
- Price:$530,000
- Price per sq. ft.:$225.53
- Monthly HOA dues:$23.33
About this home
Don’t miss this opportunity to own a spacious colonial home in the highly desirable Emerald Farms. Most major updates are already complete, including an architectural shingle roof with a 20-year warranty, a garage door, an A/C unit, a water heater, repaired drywall, fresh paint throughout, and all new lightbulbs. This charming 4-bedroom, 2.5-bath home with a 2-car garage offers a perfect blend of comfort and convenience. The grand two-story foyer welcomes you to a formal living room and dining room, with a powder room by the open staircase. The light-filled family room features a cozy fireplace and flows into the kitchen and breakfast nook, which opens to a spacious deck with private, tree-lined views – ideal for relaxing or entertaining. Upstairs, you’ll find four bedrooms, including a large primary suite with a walk-in closet, second closet, and an ensuite bath featuring a soaking tub, walk-in shower, and double vanity. The upstairs laundry room adds everyday convenience, while the expansive unfinished basement offers endless potential for a home gym, office, or entertainment space. The seller decided not to replace the carpet and upgrade bathrooms but lower the listing price so the buyer can design their own to fit their personal style. Ideally located near I-70, I-40, Routes 270, 340 and 15, as well as schools, parks, shopping centers, restaurants, and Historic Downtown Frederick.
Contact an agent
Home facts
- Year built:1996
- Listing Id #:MDFR2066524
- Added:40 day(s) ago
- Updated:August 15, 2025 at 07:30 AM
Rooms and interior
- Bedrooms:4
- Total bathrooms:3
- Full bathrooms:2
- Half bathrooms:1
- Living area:2,350 sq. ft.
Heating and cooling
- Cooling:Central A/C
- Heating:Forced Air, Natural Gas
Structure and exterior
- Roof:Architectural Shingle
- Year built:1996
- Building area:2,350 sq. ft.
- Lot area:0.22 Acres
Utilities
- Water:Public
- Sewer:Public Sewer
Finances and disclosures
- Price:$530,000
- Price per sq. ft.:$225.53
- Tax amount:$7,459 (2024)
New listings near 1402 Timberwolf Dr
- Coming Soon
 $449,000Coming Soon3 beds 3 baths
$449,000Coming Soon3 beds 3 baths233 Wyngate Dr, FREDERICK, MD 21701
MLS# MDFR2069042Listed by: LONG & FOSTER REAL ESTATE, INC. - New
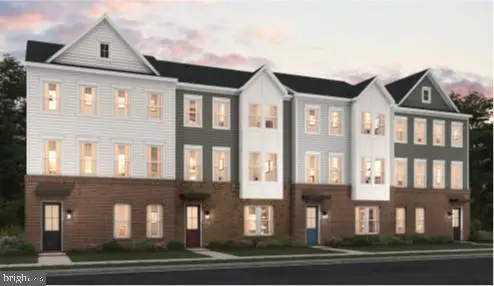 $549,105Active4 beds 4 baths2,397 sq. ft.
$549,105Active4 beds 4 baths2,397 sq. ft.1726 Blacksmith Way #lot 91, FREDERICK, MD 21702
MLS# MDFR2069014Listed by: SYLVIA SCOTT COWLES - New
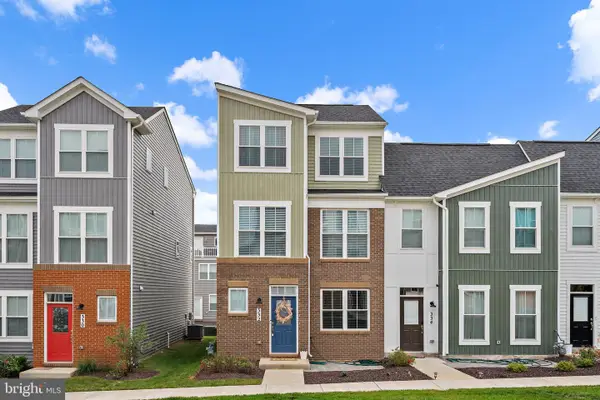 $479,000Active3 beds 3 baths2,168 sq. ft.
$479,000Active3 beds 3 baths2,168 sq. ft.332 Furgeson Ln, FREDERICK, MD 21702
MLS# MDFR2068852Listed by: SPRING HILL REAL ESTATE, LLC. - Coming Soon
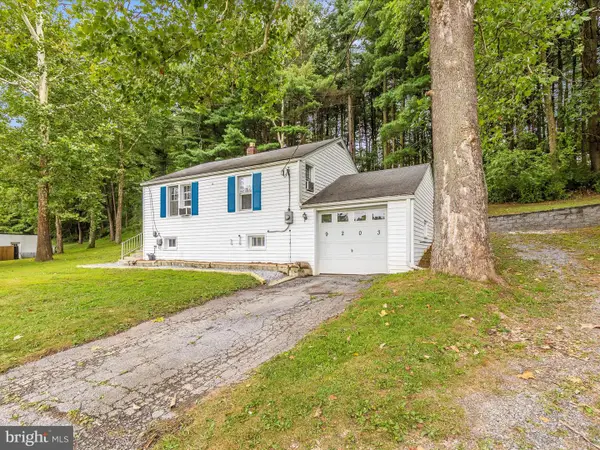 $275,000Coming Soon2 beds 1 baths
$275,000Coming Soon2 beds 1 baths9203 Baltimore Rd, FREDERICK, MD 21704
MLS# MDFR2069018Listed by: RE/MAX PLUS - Coming Soon
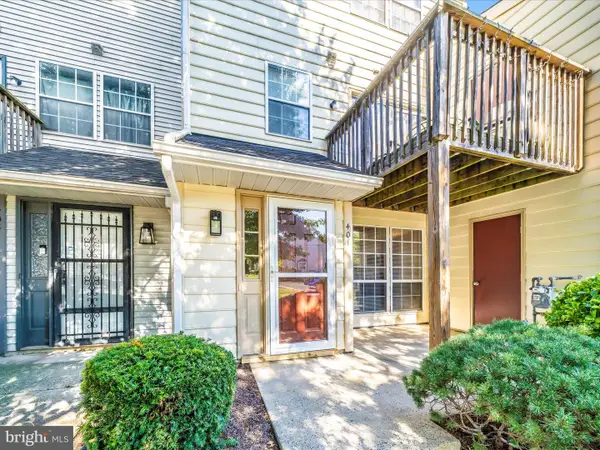 $185,000Coming Soon1 beds 1 baths
$185,000Coming Soon1 beds 1 baths401 Terry Ct #a1, FREDERICK, MD 21701
MLS# MDFR2068940Listed by: BACH REAL ESTATE - Coming Soon
 $415,000Coming Soon3 beds 4 baths
$415,000Coming Soon3 beds 4 baths1714 Emory St, FREDERICK, MD 21701
MLS# MDFR2068998Listed by: KELLER WILLIAMS REALTY CENTRE - Coming Soon
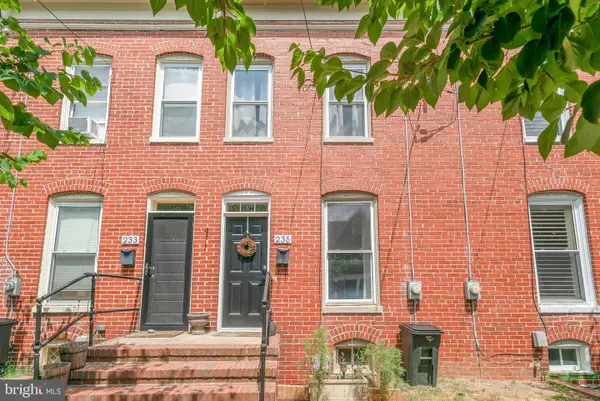 $375,000Coming Soon2 beds 1 baths
$375,000Coming Soon2 beds 1 baths235 6th St E, FREDERICK, MD 21701
MLS# MDFR2068590Listed by: REDFIN CORP - Coming Soon
 $459,900Coming Soon4 beds 4 baths
$459,900Coming Soon4 beds 4 baths125 Mcclellan Dr, FREDERICK, MD 21702
MLS# MDFR2068942Listed by: BACH REAL ESTATE - New
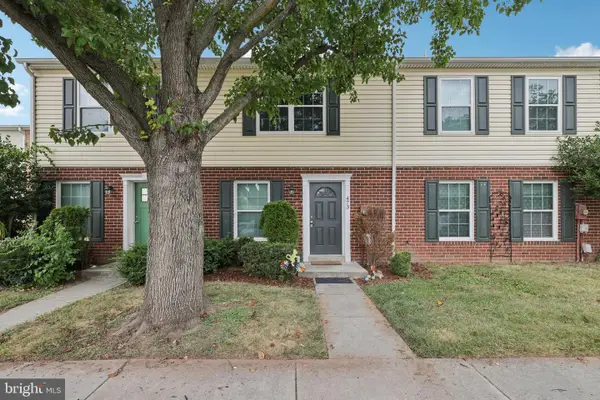 $310,000Active3 beds 2 baths1,088 sq. ft.
$310,000Active3 beds 2 baths1,088 sq. ft.473 Arwell Ct #473, FREDERICK, MD 21703
MLS# MDFR2068972Listed by: SAMSON PROPERTIES - Coming Soon
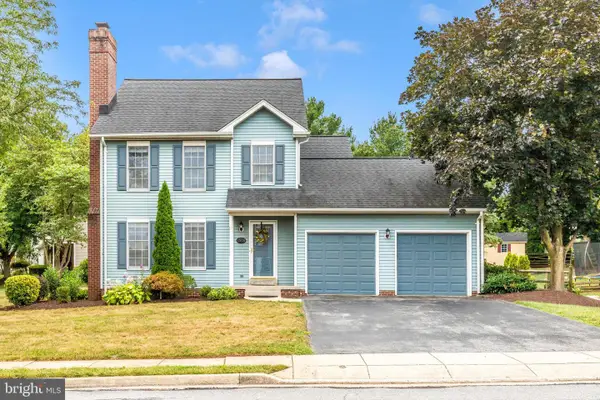 $534,900Coming Soon3 beds 3 baths
$534,900Coming Soon3 beds 3 baths2504 Candle Ridge Dr, FREDERICK, MD 21702
MLS# MDFR2068938Listed by: REAL ESTATE INNOVATIONS

