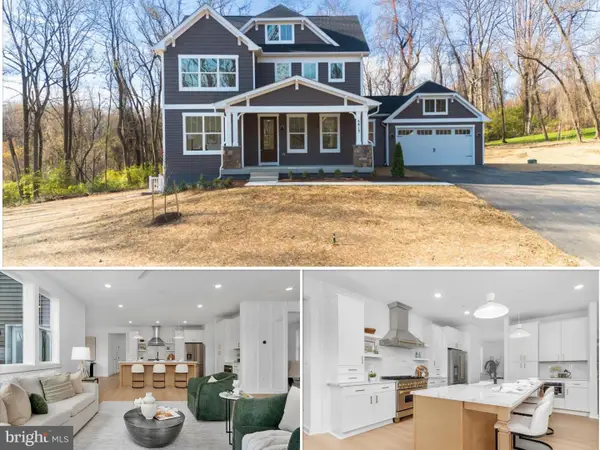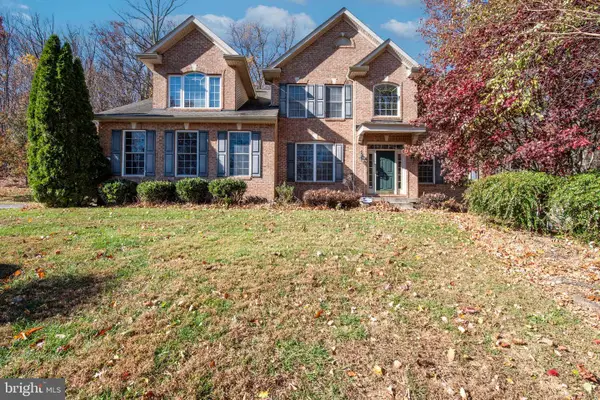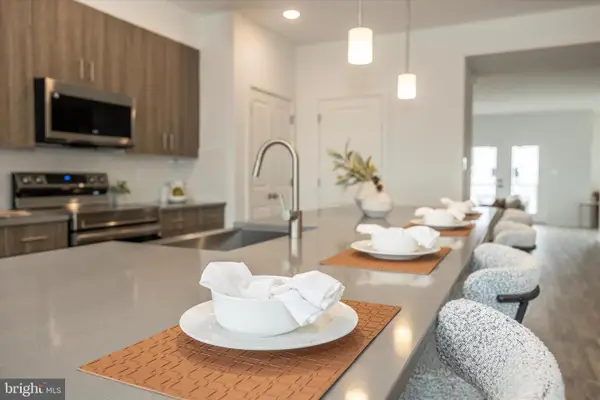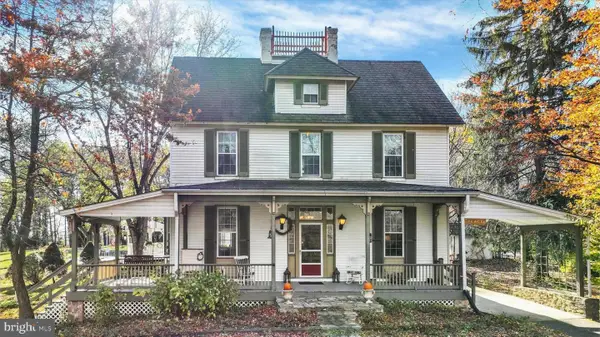1424 Trafalgar Ln, Frederick, MD 21701
Local realty services provided by:Better Homes and Gardens Real Estate Cassidon Realty
1424 Trafalgar Ln,Frederick, MD 21701
$419,900
- 3 Beds
- 3 Baths
- 1,810 sq. ft.
- Townhouse
- Pending
Listed by: andrew j hopley
Office: keller williams realty centre
MLS#:MDFR2071250
Source:BRIGHTMLS
Price summary
- Price:$419,900
- Price per sq. ft.:$231.99
About this home
Price improved and still the best value in the neighborhood!! Step into luxury in this beautifully updated Wormald townhome that backs to beautiful city parkland! The homeowner has taken an already luxurious build and amplified it to what you see today. The highlight of the renovation is the immaculate kitchen with new counters, cabinets and appliances. The pendant lighting over your large island is the perfect accent to an already beautiful kitchen. The kitchen flows beautifully to a rear balcony off the main level. The kitchen flows into a dining area/eat-in area and into the living room. The living room is flanked by an electric fireplace and a lovely brick accent wall. One of the most luxurious aspects is the top floor primary suite. The primary suite has high ceilings and a private balcony. The primary en-suite bathroom has been transformed with gorgeous marble tile, rain shower, soaking tub and heated floors. The lower bedroom level features two generously sized bedrooms and a hall bath. The hall bath has been renovated as well with beautiful dual vanity. The entry level features ceramic tile with heated floors. The entry level can be a perfect home gym or home office. The entry level leads to your rear, oversized one-car garage. There is also an additional assigned spot in front of the home. Enjoy close proximity to Clustered Spires Golf Club, Wegmans, local coffee shops like Dublin Roasters, Monocacy Crossing Brewing and Rockwell Brewery. Property is condo ownership so some common elements covered by the condo. Welcome home!!
Contact an agent
Home facts
- Year built:2012
- Listing ID #:MDFR2071250
- Added:45 day(s) ago
- Updated:November 16, 2025 at 08:28 AM
Rooms and interior
- Bedrooms:3
- Total bathrooms:3
- Full bathrooms:2
- Half bathrooms:1
- Living area:1,810 sq. ft.
Heating and cooling
- Cooling:Central A/C
- Heating:Forced Air, Natural Gas
Structure and exterior
- Roof:Architectural Shingle
- Year built:2012
- Building area:1,810 sq. ft.
- Lot area:0.02 Acres
Schools
- High school:WALKERSVILLE
- Middle school:WALKERSVILLE
- Elementary school:WALKERSVILLE
Utilities
- Water:Public
- Sewer:Public Sewer
Finances and disclosures
- Price:$419,900
- Price per sq. ft.:$231.99
- Tax amount:$5,949 (2024)
New listings near 1424 Trafalgar Ln
- Coming Soon
 $899,900Coming Soon4 beds 4 baths
$899,900Coming Soon4 beds 4 baths5417 Reeder Ln, FREDERICK, MD 21702
MLS# MDFR2073572Listed by: LONG & FOSTER REAL ESTATE, INC. - Coming Soon
 $420,000Coming Soon3 beds 3 baths
$420,000Coming Soon3 beds 3 baths1604 Broadford Park St, FREDERICK, MD 21703
MLS# MDFR2073560Listed by: MARYLAND REAL ESTATE GROUP - Open Sun, 1 to 3pmNew
 $365,000Active3 beds 3 baths1,782 sq. ft.
$365,000Active3 beds 3 baths1,782 sq. ft.6006 Leben Dr #g, FREDERICK, MD 21703
MLS# MDFR2073568Listed by: LONG & FOSTER REAL ESTATE, INC. - New
 $459,900Active4 beds 2 baths1,469 sq. ft.
$459,900Active4 beds 2 baths1,469 sq. ft.417 White Oak Pl, FREDERICK, MD 21701
MLS# MDFR2073570Listed by: RE/MAX REALTY GROUP - Open Sun, 2 to 4pmNew
 $749,900Active4 beds 5 baths4,516 sq. ft.
$749,900Active4 beds 5 baths4,516 sq. ft.3450 Basford Rd, FREDERICK, MD 21703
MLS# MDFR2073558Listed by: BERKSHIRE HATHAWAY HOMESERVICES PENFED REALTY  $434,780Pending3 beds 3 baths2,242 sq. ft.
$434,780Pending3 beds 3 baths2,242 sq. ft.716-b Iron Forge Road, FREDERICK, MD 21702
MLS# MDFR2073492Listed by: LONG & FOSTER REAL ESTATE, INC.- Coming Soon
 $925,000Coming Soon6 beds 5 baths
$925,000Coming Soon6 beds 5 baths6739-d S Clifton Rd, FREDERICK, MD 21703
MLS# MDFR2071478Listed by: RE/MAX RESULTS - New
 $435,000Active3 beds 3 baths1,932 sq. ft.
$435,000Active3 beds 3 baths1,932 sq. ft.5247 Bamburg Ct, FREDERICK, MD 21703
MLS# MDFR2072652Listed by: KELLER WILLIAMS REALTY CENTRE - New
 $395,000Active3 beds 3 baths1,750 sq. ft.
$395,000Active3 beds 3 baths1,750 sq. ft.1416 Wheyfield Dr, FREDERICK, MD 21701
MLS# MDFR2072988Listed by: NEXT STEP REALTY, LLC. - Coming Soon
 $425,000Coming Soon3 beds 3 baths
$425,000Coming Soon3 beds 3 baths2520 Waterside Dr #313, FREDERICK, MD 21701
MLS# MDFR2073156Listed by: REDFIN CORP
