1461 Wheyfield Dr, FREDERICK, MD 21701
Local realty services provided by:Better Homes and Gardens Real Estate Community Realty
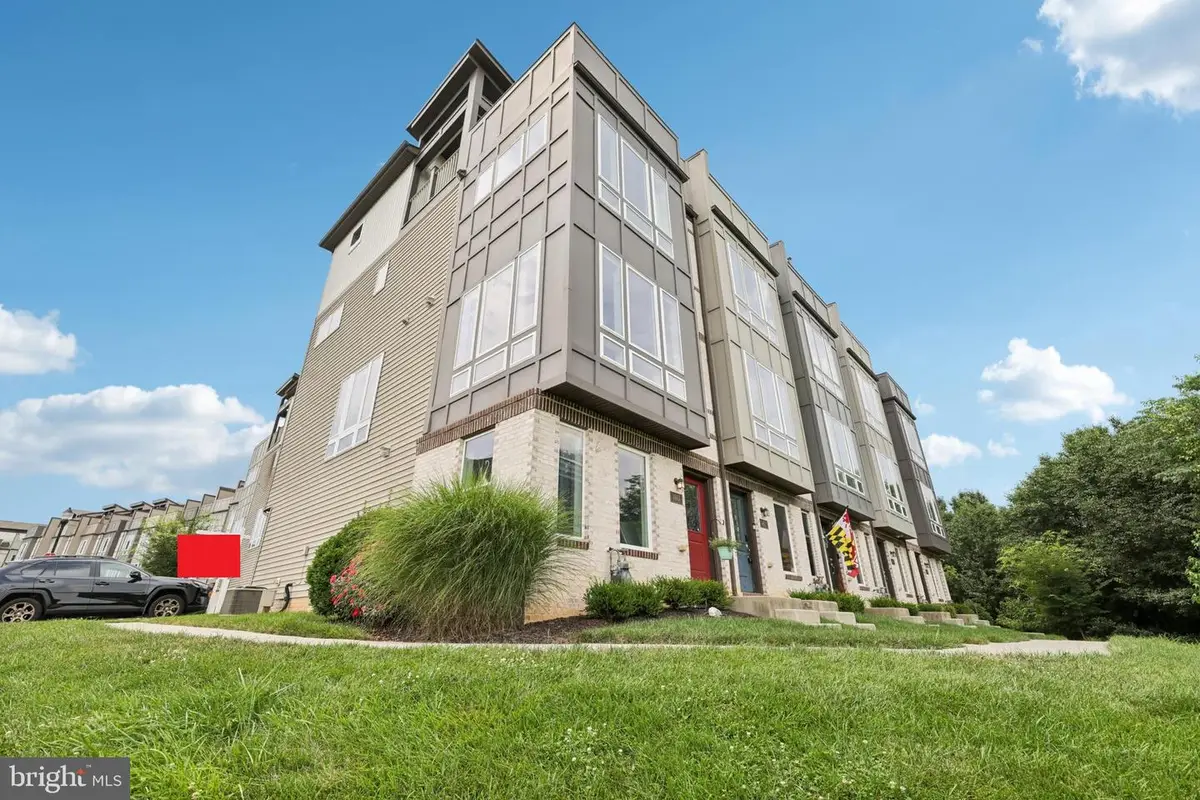
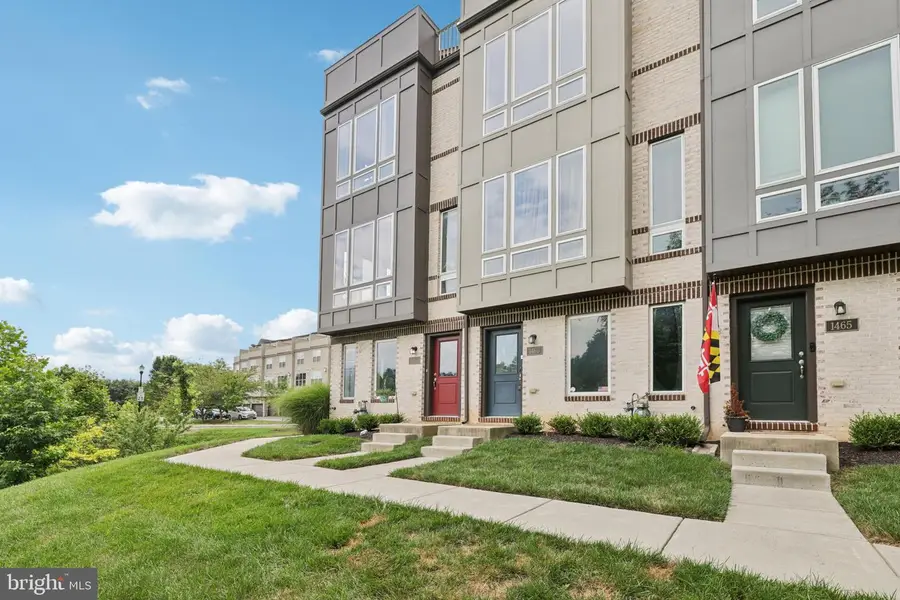
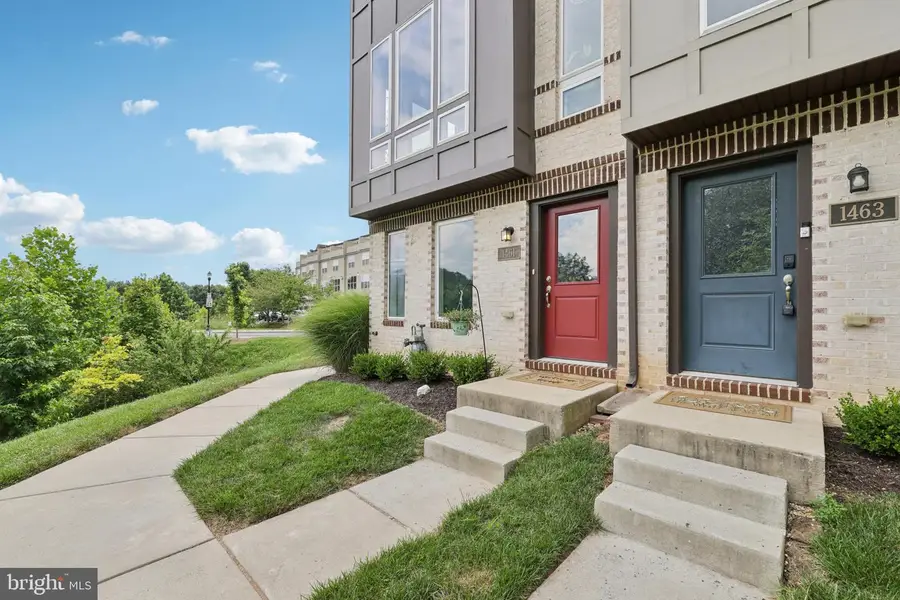
1461 Wheyfield Dr,FREDERICK, MD 21701
$445,000
- 2 Beds
- 4 Baths
- 1,896 sq. ft.
- Townhouse
- Pending
Listed by:angela kinna
Office:redfin corp
MLS#:MDFR2066784
Source:BRIGHTMLS
Price summary
- Price:$445,000
- Price per sq. ft.:$234.7
About this home
This custom END-unit Wormald TH features an expansive third-floor primary suite with MULTIPLE CLOSETS INCLUDING WALK IN, A spa-like bath including a FREE STANDING soaking tub, dual vanities, and a HUGE walk-in shower with dual shower heads AND BUILT IN SEATING. The second level showcases a chef’s kitchen with a large island, gas range, stainless steel appliances, and generous counter space, flowing into an open dining and living area framed by multiple 20 x 60 transom windows showcasing the most fabulous tree top views AND FLOODING THE SPACE WITH LIGHT. A spacious fourth-floor bedroom with a full bath opens to a private HALF COVERED rooftop terrace—perfect for entertaining, morning coffee or relaxing under the stars. The entry level offers a flexible office or workout space with a half bath and direct garage access, and there’s an additional half bath on the kitchen level for added convenience. Built in 2018 and beautifully maintained, with quick access to THE MONOCACY RIVER WALKING TRAIL, shopping, dining, and commuter routes. SITUATED IN THE IDEAL NEIGHBORHOOD LOCATION. FRONT AND SIDE OF HOME FACES A FOREST CONSERVATION AREA.
Contact an agent
Home facts
- Year built:2018
- Listing Id #:MDFR2066784
- Added:42 day(s) ago
- Updated:August 13, 2025 at 07:30 AM
Rooms and interior
- Bedrooms:2
- Total bathrooms:4
- Full bathrooms:2
- Half bathrooms:2
- Living area:1,896 sq. ft.
Heating and cooling
- Cooling:Central A/C
- Heating:Forced Air, Natural Gas
Structure and exterior
- Year built:2018
- Building area:1,896 sq. ft.
- Lot area:0.03 Acres
Schools
- High school:WALKERSVILLE
- Middle school:WALKERSVILLE
- Elementary school:WALKERSVILLE
Utilities
- Water:Public
- Sewer:Public Sewer
Finances and disclosures
- Price:$445,000
- Price per sq. ft.:$234.7
- Tax amount:$7,365 (2026)
New listings near 1461 Wheyfield Dr
- Coming Soon
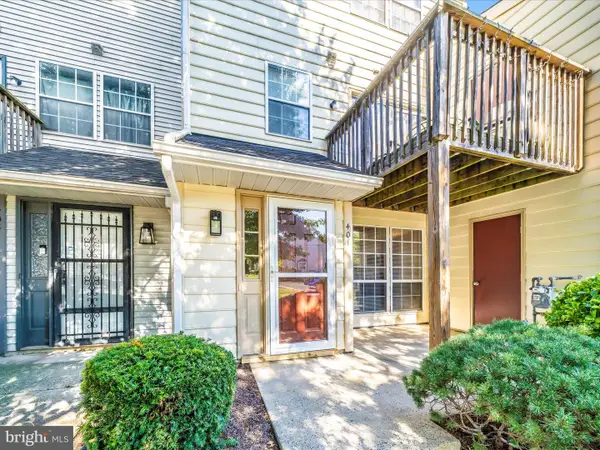 $185,000Coming Soon1 beds 1 baths
$185,000Coming Soon1 beds 1 baths401 Terry Ct #a1, FREDERICK, MD 21701
MLS# MDFR2068940Listed by: BACH REAL ESTATE - Coming Soon
 $415,000Coming Soon4 beds 4 baths
$415,000Coming Soon4 beds 4 baths1714 Emory St, FREDERICK, MD 21701
MLS# MDFR2068998Listed by: KELLER WILLIAMS REALTY CENTRE - Coming Soon
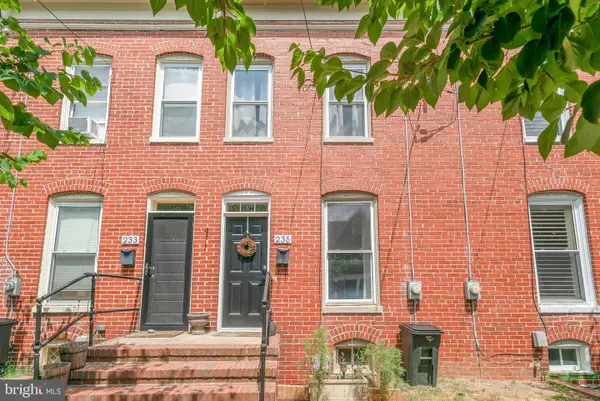 $375,000Coming Soon2 beds 1 baths
$375,000Coming Soon2 beds 1 baths235 6th St E, FREDERICK, MD 21701
MLS# MDFR2068590Listed by: REDFIN CORP - Coming Soon
 $459,900Coming Soon4 beds 4 baths
$459,900Coming Soon4 beds 4 baths125 Mcclellan Dr, FREDERICK, MD 21702
MLS# MDFR2068942Listed by: BACH REAL ESTATE - New
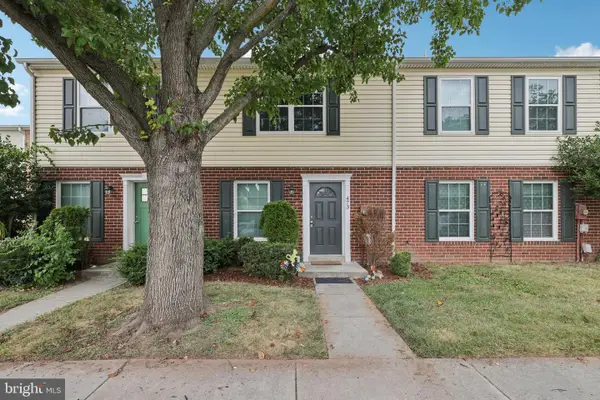 $310,000Active3 beds 2 baths1,088 sq. ft.
$310,000Active3 beds 2 baths1,088 sq. ft.473 Arwell Ct #473, FREDERICK, MD 21703
MLS# MDFR2068972Listed by: SAMSON PROPERTIES - Coming Soon
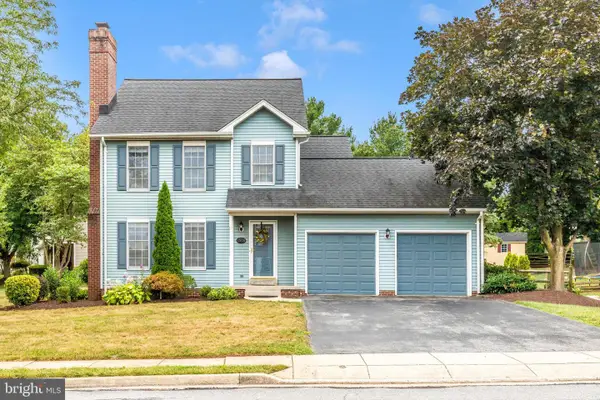 $534,900Coming Soon3 beds 3 baths
$534,900Coming Soon3 beds 3 baths2504 Candle Ridge Dr, FREDERICK, MD 21702
MLS# MDFR2068938Listed by: REAL ESTATE INNOVATIONS - New
 $406,000Active3 beds 3 baths2,798 sq. ft.
$406,000Active3 beds 3 baths2,798 sq. ft.6414 Walcott Ln, FREDERICK, MD 21703
MLS# MDFR2068948Listed by: FAIRFAX REALTY PREMIER - Coming Soon
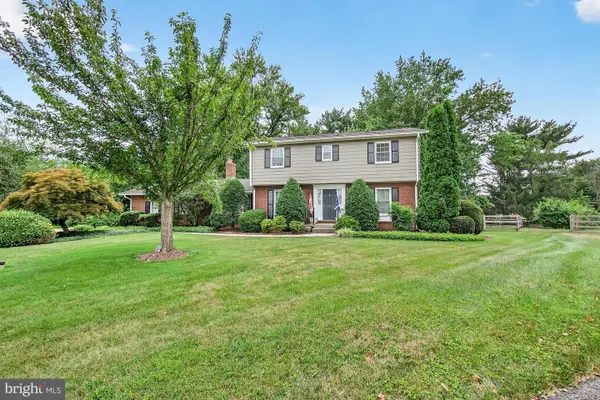 $650,000Coming Soon4 beds 3 baths
$650,000Coming Soon4 beds 3 baths8000 Glendale Ct, FREDERICK, MD 21702
MLS# MDFR2064764Listed by: REAL ESTATE TEAMS, LLC. - New
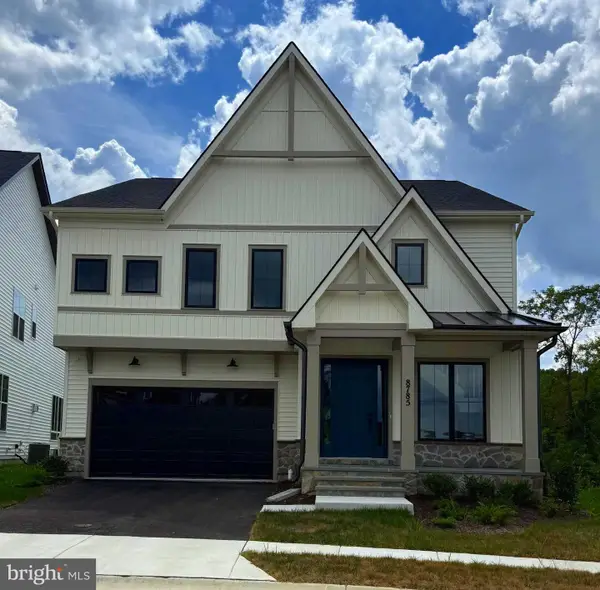 $1,048,800Active5 beds 5 baths5,423 sq. ft.
$1,048,800Active5 beds 5 baths5,423 sq. ft.8785 Helleber Spring Cir Cir, FREDERICK, MD 21701
MLS# MDFR2065360Listed by: ROBERT K WORMALD, INC. - New
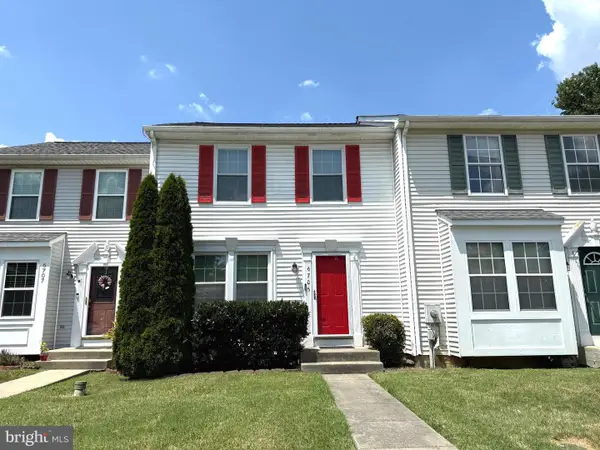 $370,000Active3 beds 2 baths1,740 sq. ft.
$370,000Active3 beds 2 baths1,740 sq. ft.6705 Black Duck Ct, FREDERICK, MD 21703
MLS# MDFR2068592Listed by: AMERICAN DREAM REALTY AND MANAGEMENT
