1724 Trotter St, FREDERICK, MD 21702
Local realty services provided by:Better Homes and Gardens Real Estate Premier
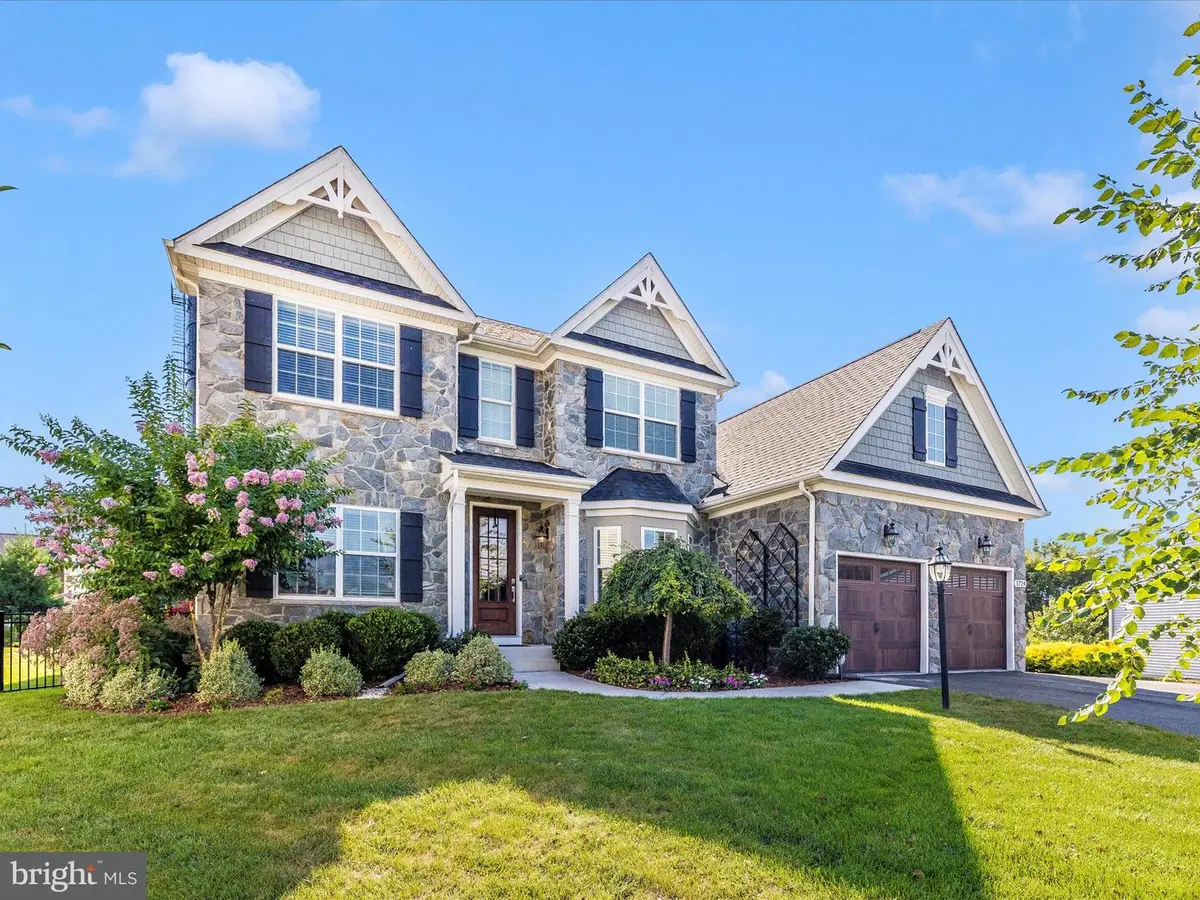
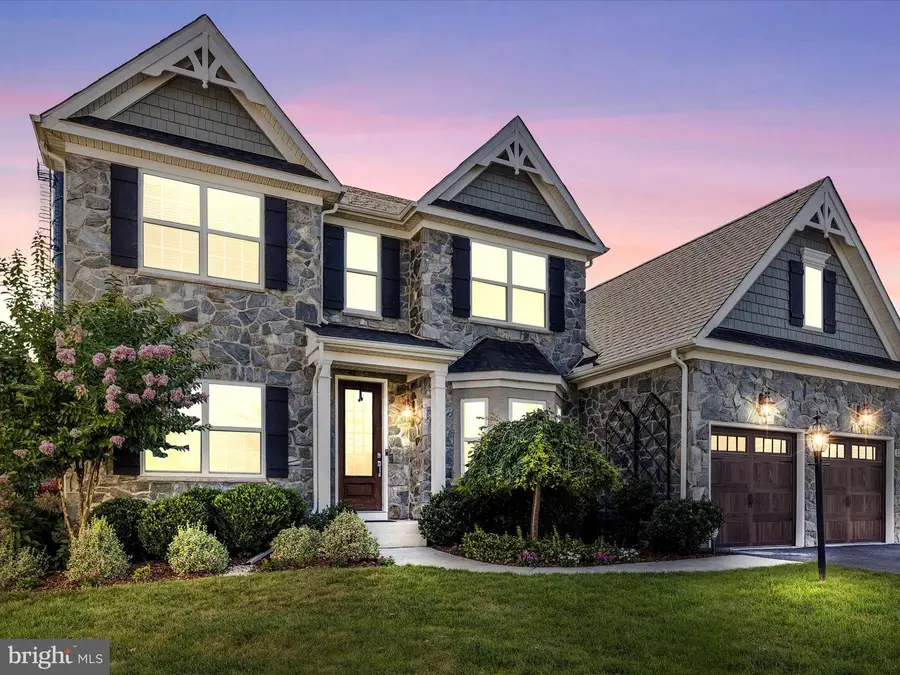
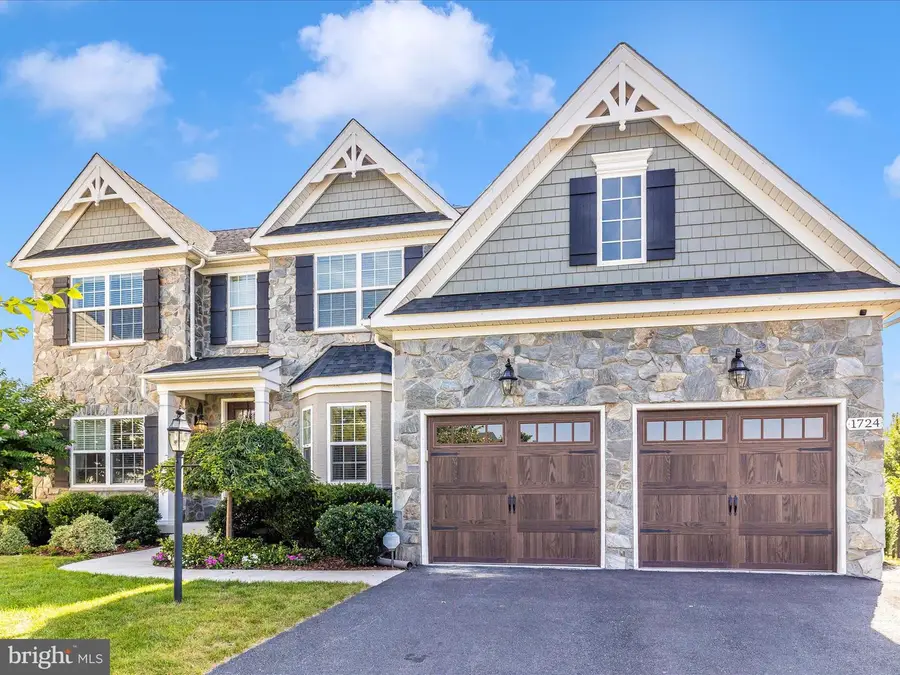
Listed by:john heydon
Office:mackintosh, inc.
MLS#:MDFR2068470
Source:BRIGHTMLS
Price summary
- Price:$895,000
- Price per sq. ft.:$282.16
- Monthly HOA dues:$70.67
About this home
Welcome to 1724 Trotter Street, a home that blends inviting indoor spaces with an exceptional outdoor retreat. The main level features a warm family room with a double-sided fireplace that opens to a covered stone porch, perfect for relaxing or hosting friends. Large windows bring in plenty of light, highlighting the gourmet kitchen with quartz countertops, upgraded cabinets, a spacious breakfast area, and an elegant dining room for special occasions. A dedicated office provides a quiet space for work or study. The main-level primary suite impresses with a spa-inspired bath featuring a soaking tub and Roman shower. Upstairs, two well-sized bedrooms and a full hall bath offer comfort and convenience. A second en-suite primary bedroom provides added options, while a spacious loft-style entertainment area completes the upper level. The nearly half-acre lot boasts a private, level, fully fenced backyard with pristine landscaping. The expansive paver patio, complete with a gas fire pit, built-in gas grill, countertops, and mini fridge, is ideal for outdoor gatherings. A Milan-inspired heated saltwater plunge pool with hand-laid mosaic tiles elevates the outdoor living with its luxurious design. Located just minutes to vibrant Downtown Frederick, shopping, dining, and all major commuter routes. Set up your showing and make this home yours!
Contact an agent
Home facts
- Year built:2019
- Listing Id #:MDFR2068470
- Added:9 day(s) ago
- Updated:August 15, 2025 at 07:30 AM
Rooms and interior
- Bedrooms:4
- Total bathrooms:4
- Full bathrooms:3
- Half bathrooms:1
- Living area:3,172 sq. ft.
Heating and cooling
- Cooling:Central A/C
- Heating:Forced Air, Natural Gas
Structure and exterior
- Roof:Architectural Shingle
- Year built:2019
- Building area:3,172 sq. ft.
- Lot area:0.42 Acres
Schools
- High school:GOV. THOMAS JOHNSON
- Middle school:MONOCACY
- Elementary school:YELLOW SPRINGS
Utilities
- Water:Public
- Sewer:Public Sewer
Finances and disclosures
- Price:$895,000
- Price per sq. ft.:$282.16
- Tax amount:$11,559 (2024)
New listings near 1724 Trotter St
- Coming Soon
 $449,000Coming Soon3 beds 3 baths
$449,000Coming Soon3 beds 3 baths233 Wyngate Dr, FREDERICK, MD 21701
MLS# MDFR2069042Listed by: LONG & FOSTER REAL ESTATE, INC. - New
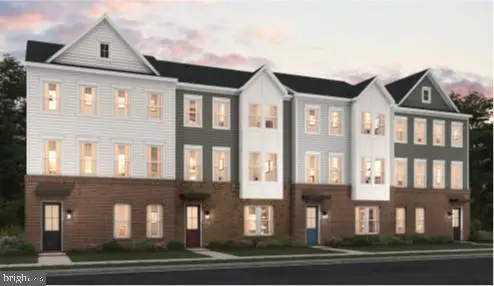 $549,105Active4 beds 4 baths2,397 sq. ft.
$549,105Active4 beds 4 baths2,397 sq. ft.1726 Blacksmith Way #lot 91, FREDERICK, MD 21702
MLS# MDFR2069014Listed by: SYLVIA SCOTT COWLES - New
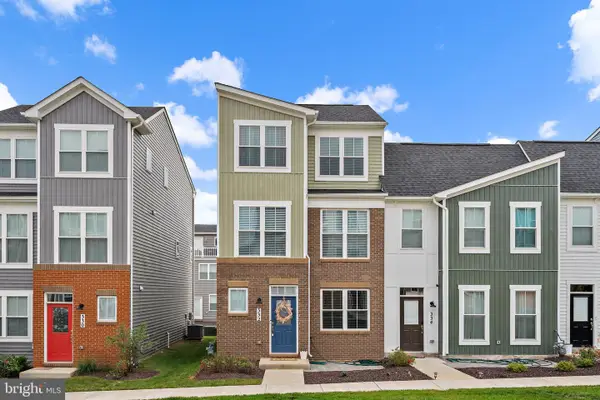 $479,000Active3 beds 3 baths2,168 sq. ft.
$479,000Active3 beds 3 baths2,168 sq. ft.332 Furgeson Ln, FREDERICK, MD 21702
MLS# MDFR2068852Listed by: SPRING HILL REAL ESTATE, LLC. - Coming Soon
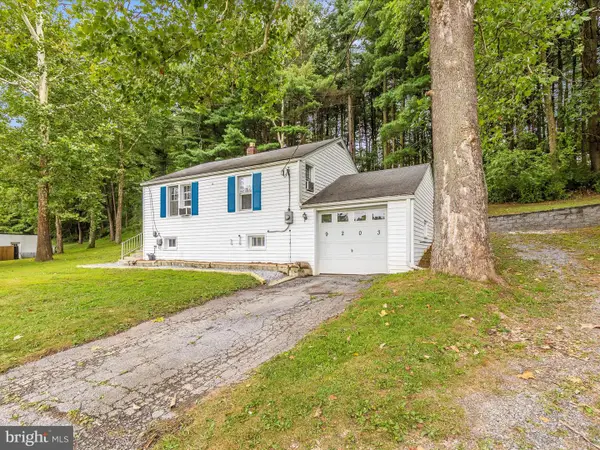 $275,000Coming Soon2 beds 1 baths
$275,000Coming Soon2 beds 1 baths9203 Baltimore Rd, FREDERICK, MD 21704
MLS# MDFR2069018Listed by: RE/MAX PLUS - Coming Soon
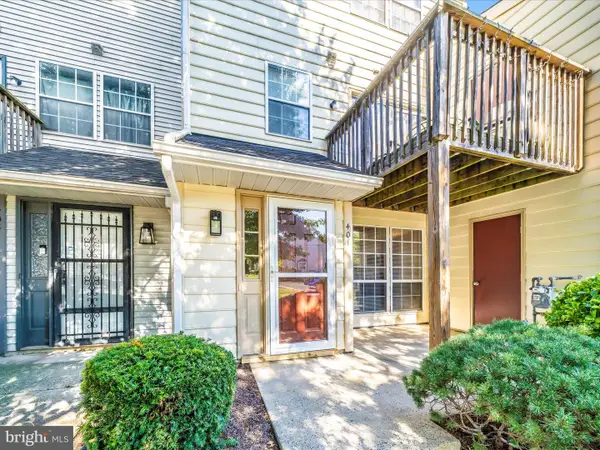 $185,000Coming Soon1 beds 1 baths
$185,000Coming Soon1 beds 1 baths401 Terry Ct #a1, FREDERICK, MD 21701
MLS# MDFR2068940Listed by: BACH REAL ESTATE - Coming Soon
 $415,000Coming Soon3 beds 4 baths
$415,000Coming Soon3 beds 4 baths1714 Emory St, FREDERICK, MD 21701
MLS# MDFR2068998Listed by: KELLER WILLIAMS REALTY CENTRE - Coming Soon
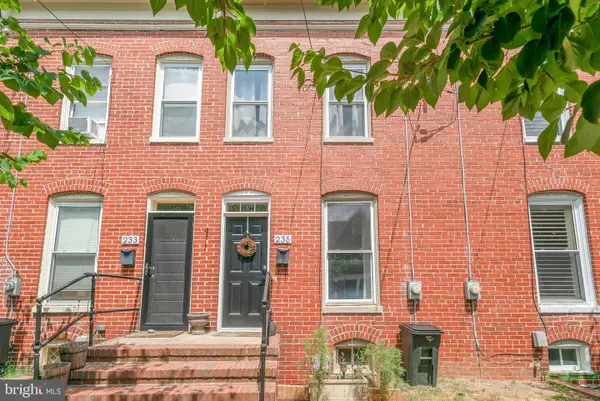 $375,000Coming Soon2 beds 1 baths
$375,000Coming Soon2 beds 1 baths235 6th St E, FREDERICK, MD 21701
MLS# MDFR2068590Listed by: REDFIN CORP - Coming Soon
 $459,900Coming Soon4 beds 4 baths
$459,900Coming Soon4 beds 4 baths125 Mcclellan Dr, FREDERICK, MD 21702
MLS# MDFR2068942Listed by: BACH REAL ESTATE - New
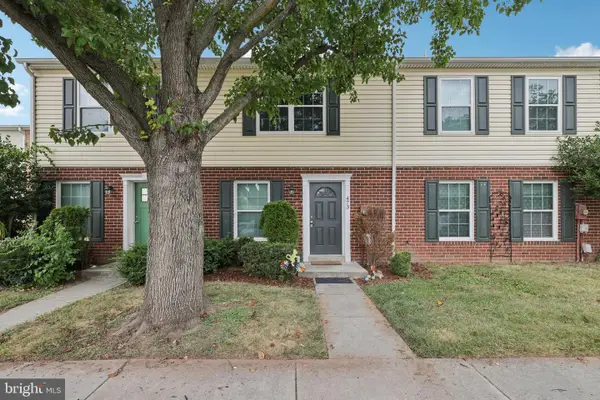 $310,000Active3 beds 2 baths1,088 sq. ft.
$310,000Active3 beds 2 baths1,088 sq. ft.473 Arwell Ct #473, FREDERICK, MD 21703
MLS# MDFR2068972Listed by: SAMSON PROPERTIES - Coming Soon
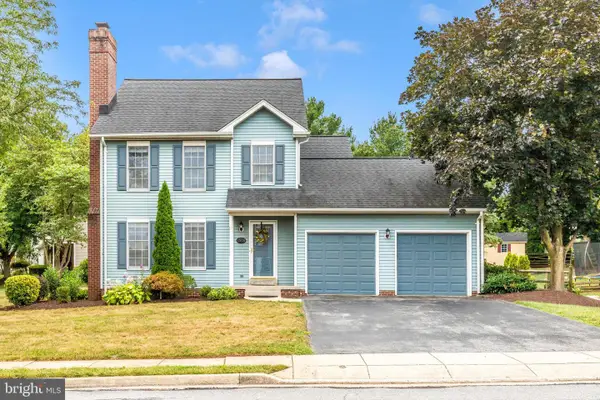 $534,900Coming Soon3 beds 3 baths
$534,900Coming Soon3 beds 3 baths2504 Candle Ridge Dr, FREDERICK, MD 21702
MLS# MDFR2068938Listed by: REAL ESTATE INNOVATIONS

