1764 Algonquin Rd, FREDERICK, MD 21701
Local realty services provided by:Better Homes and Gardens Real Estate Maturo

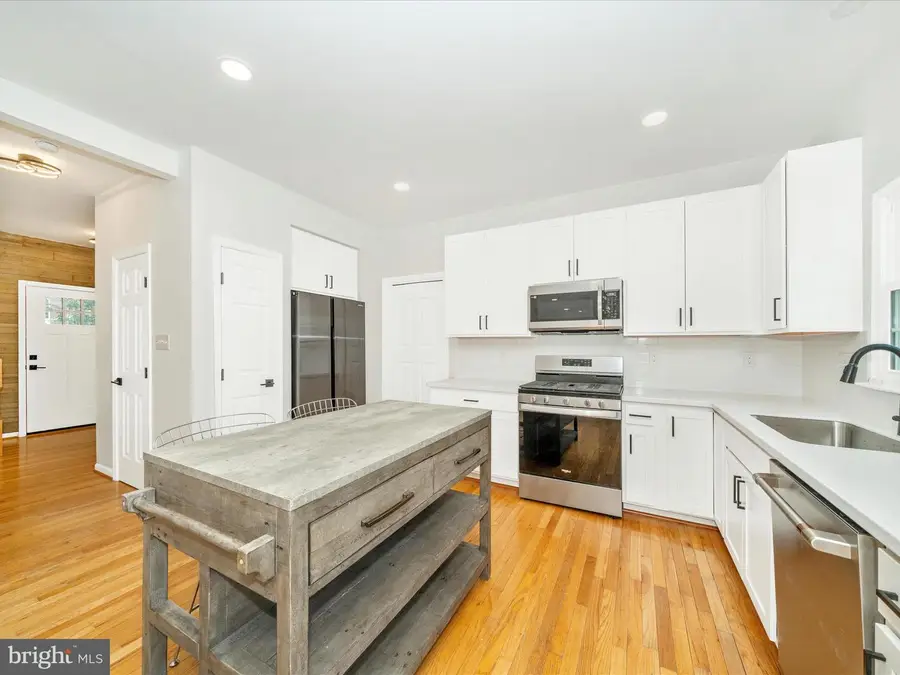
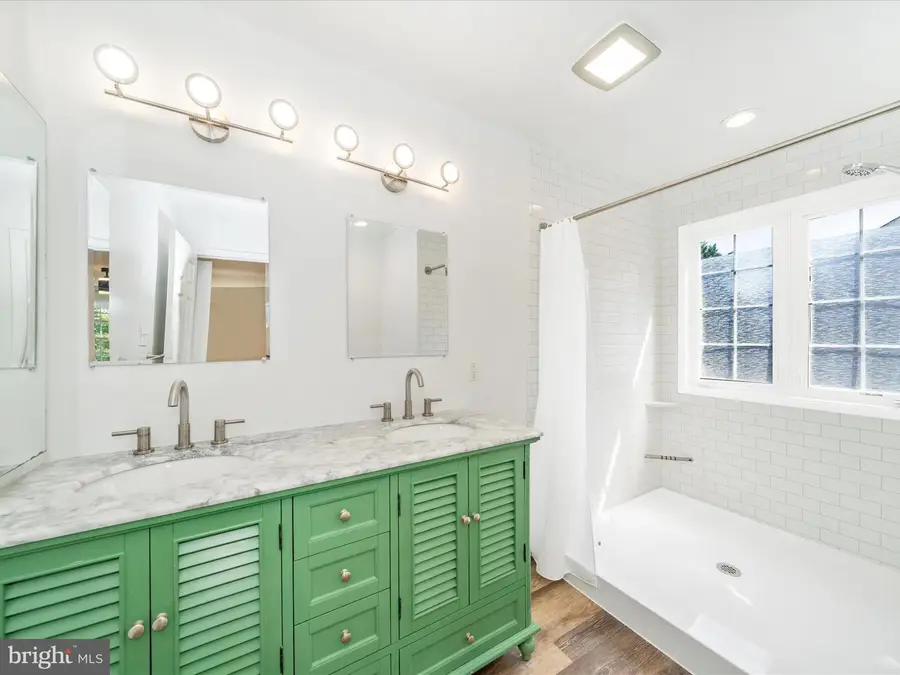
Listed by:matthew rota
Office:keller williams realty centre
MLS#:MDFR2068092
Source:BRIGHTMLS
Price summary
- Price:$574,900
- Price per sq. ft.:$265.91
- Monthly HOA dues:$58
About this home
Completely updated and move in ready, this spacious five bedroom, two and a half bath home offers modern style and thoughtful upgrades throughout. Over the past four years, the owners have upgraded the roof, windows, flooring, paint, and lighting fixtures. The bathrooms have been updated with new tile, fixtures, and a large modern shower in the primary suite! The kitchen has been beautifully updated with modern 42 inch white cabinets, upgraded countertops, and sleek stainless steel appliances, creating a bright and functional space perfect for everyday living and entertaining. The private main level office space is quiet and has plenty of natural light. Enjoy hardwood floors throughout the main level and primary bedroom, with durable LVP flooring throughout the rest of the home for easy maintenance and a cohesive look. Outside, the fully fenced yard features thoughtfully planted trees and shrubs designed to offer future privacy. A two car garage adds convenience and additional storage. This home is ideally located near the community pool, not to mention shopping, restaurants, and major commuter routes. All the work has been done, just move in and enjoy!
Contact an agent
Home facts
- Year built:1999
- Listing Id #:MDFR2068092
- Added:14 day(s) ago
- Updated:August 15, 2025 at 07:30 AM
Rooms and interior
- Bedrooms:5
- Total bathrooms:3
- Full bathrooms:2
- Half bathrooms:1
- Living area:2,162 sq. ft.
Heating and cooling
- Cooling:Central A/C
- Heating:Forced Air, Natural Gas
Structure and exterior
- Roof:Architectural Shingle
- Year built:1999
- Building area:2,162 sq. ft.
- Lot area:0.15 Acres
Schools
- High school:WALKERSVILLE
- Middle school:WALKERSVILLE
- Elementary school:WALKERSVILLE
Utilities
- Water:Public
- Sewer:Public Sewer
Finances and disclosures
- Price:$574,900
- Price per sq. ft.:$265.91
- Tax amount:$7,213 (2024)
New listings near 1764 Algonquin Rd
- Coming Soon
 $449,000Coming Soon3 beds 3 baths
$449,000Coming Soon3 beds 3 baths233 Wyngate Dr, FREDERICK, MD 21701
MLS# MDFR2069042Listed by: LONG & FOSTER REAL ESTATE, INC. - New
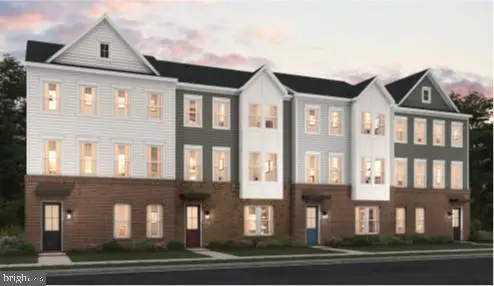 $549,105Active4 beds 4 baths2,397 sq. ft.
$549,105Active4 beds 4 baths2,397 sq. ft.1726 Blacksmith Way #lot 91, FREDERICK, MD 21702
MLS# MDFR2069014Listed by: SYLVIA SCOTT COWLES - New
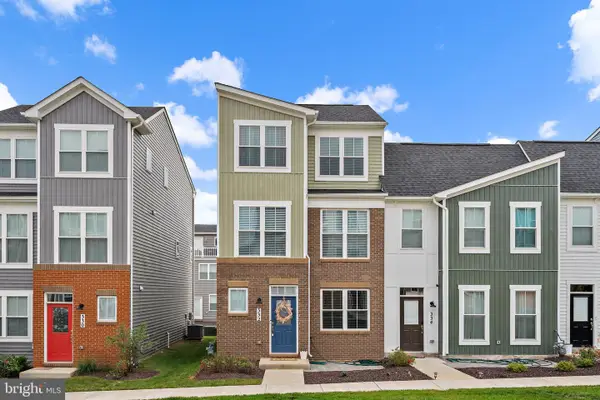 $479,000Active3 beds 3 baths2,168 sq. ft.
$479,000Active3 beds 3 baths2,168 sq. ft.332 Furgeson Ln, FREDERICK, MD 21702
MLS# MDFR2068852Listed by: SPRING HILL REAL ESTATE, LLC. - Coming Soon
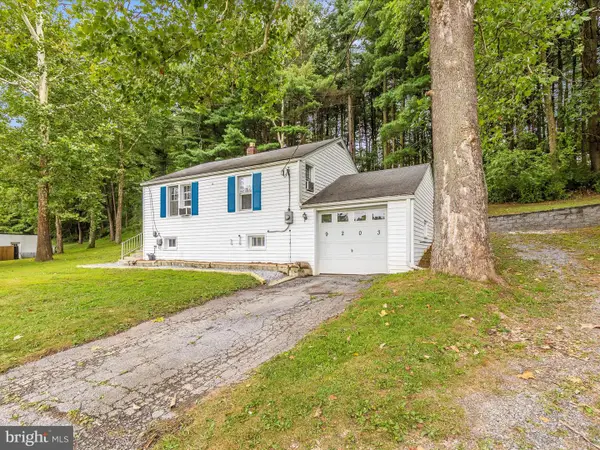 $275,000Coming Soon2 beds 1 baths
$275,000Coming Soon2 beds 1 baths9203 Baltimore Rd, FREDERICK, MD 21704
MLS# MDFR2069018Listed by: RE/MAX PLUS - Coming Soon
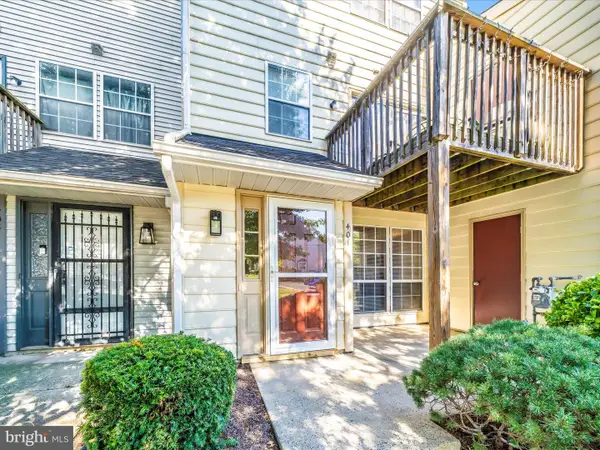 $185,000Coming Soon1 beds 1 baths
$185,000Coming Soon1 beds 1 baths401 Terry Ct #a1, FREDERICK, MD 21701
MLS# MDFR2068940Listed by: BACH REAL ESTATE - Coming Soon
 $415,000Coming Soon3 beds 4 baths
$415,000Coming Soon3 beds 4 baths1714 Emory St, FREDERICK, MD 21701
MLS# MDFR2068998Listed by: KELLER WILLIAMS REALTY CENTRE - Coming Soon
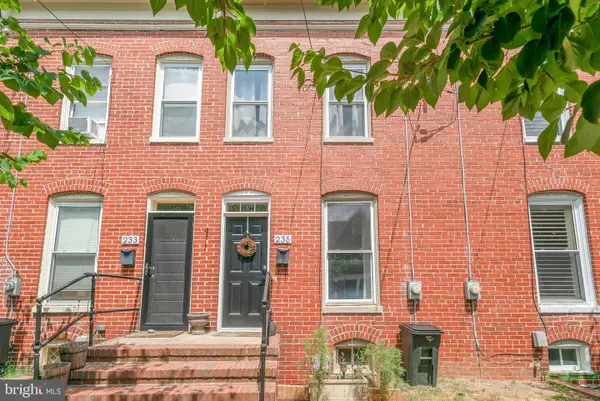 $375,000Coming Soon2 beds 1 baths
$375,000Coming Soon2 beds 1 baths235 6th St E, FREDERICK, MD 21701
MLS# MDFR2068590Listed by: REDFIN CORP - Coming Soon
 $459,900Coming Soon4 beds 4 baths
$459,900Coming Soon4 beds 4 baths125 Mcclellan Dr, FREDERICK, MD 21702
MLS# MDFR2068942Listed by: BACH REAL ESTATE - New
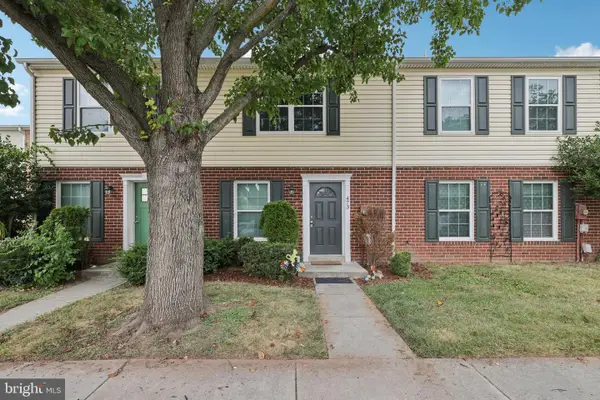 $310,000Active3 beds 2 baths1,088 sq. ft.
$310,000Active3 beds 2 baths1,088 sq. ft.473 Arwell Ct #473, FREDERICK, MD 21703
MLS# MDFR2068972Listed by: SAMSON PROPERTIES - Coming Soon
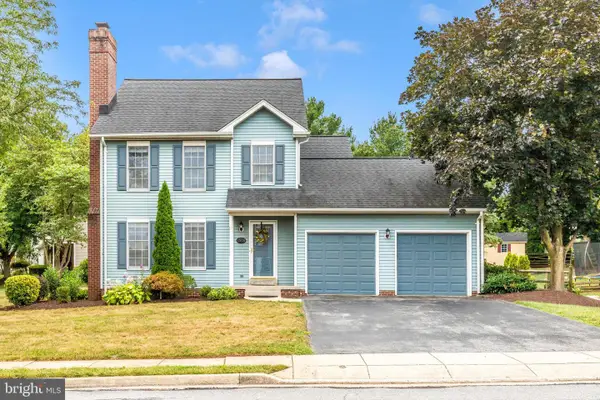 $534,900Coming Soon3 beds 3 baths
$534,900Coming Soon3 beds 3 baths2504 Candle Ridge Dr, FREDERICK, MD 21702
MLS# MDFR2068938Listed by: REAL ESTATE INNOVATIONS

