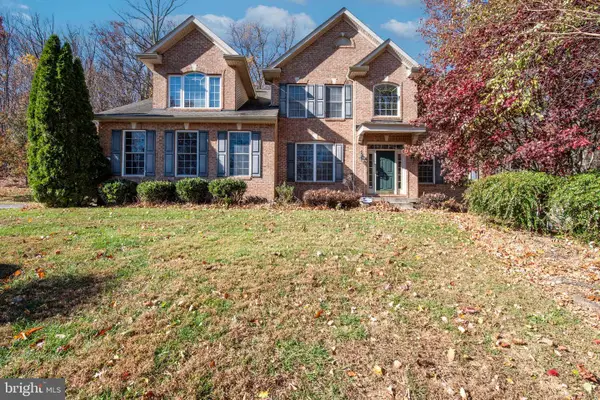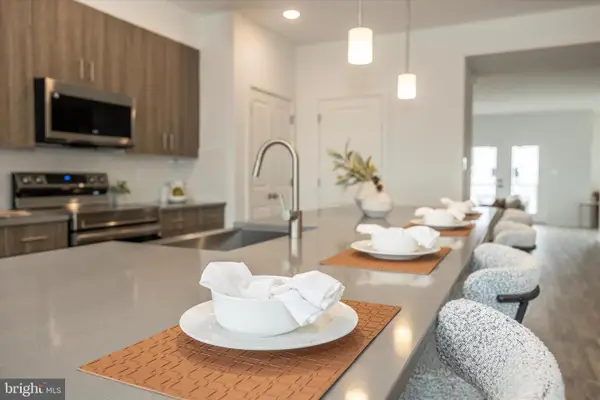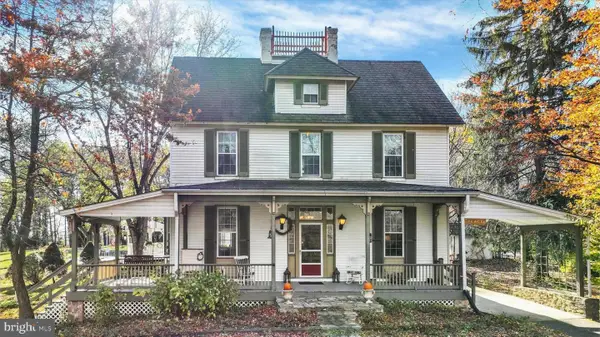1806 Wheyfield Dr, Frederick, MD 21701
Local realty services provided by:Better Homes and Gardens Real Estate Murphy & Co.
1806 Wheyfield Dr,Frederick, MD 21701
$409,000
- 3 Beds
- 3 Baths
- 1,864 sq. ft.
- Townhouse
- Pending
Listed by: mathew k fields
Office: showcase real estate, llc.
MLS#:MDFR2066450
Source:BRIGHTMLS
Price summary
- Price:$409,000
- Price per sq. ft.:$219.42
- Monthly HOA dues:$75
About this home
Welcome to this beautifully updated brick-front townhome combining timeless style, modern comfort, and unbeatable community amenities — all just minutes from Downtown Frederick.
Inside, a sunlit open layout offers space to live, work, and entertain with ease. The heart of the home is the stunning kitchen, featuring sleek quartz countertops, a designer tile backsplash, and stainless steel appliances (all updated just 4 years ago). A fully finished basement adds flexible space for a home office, gym, guest suite, or playroom.
Step outside to enjoy the brand-new deck and private backyard — perfect for hosting, relaxing, or letting pets play — with convenient rear-alley parking just beyond.
Major system upgrades bring peace of mind:
Roof (6 years)
Furnace, A/C & Hot Water Heater (all within the past 4 years)
Dearbought is known for its vibrant lifestyle, with community pool, tennis courts, soccer fields, and scenic trails along the Monocacy River. And with easy access to commuter routes, shopping, and dining, this home truly checks every box.
Don’t miss this opportunity — schedule your showing today!
Contact an agent
Home facts
- Year built:2005
- Listing ID #:MDFR2066450
- Added:141 day(s) ago
- Updated:November 15, 2025 at 09:06 AM
Rooms and interior
- Bedrooms:3
- Total bathrooms:3
- Full bathrooms:2
- Half bathrooms:1
- Living area:1,864 sq. ft.
Heating and cooling
- Cooling:Ceiling Fan(s), Central A/C
- Heating:Forced Air, Natural Gas
Structure and exterior
- Roof:Shingle
- Year built:2005
- Building area:1,864 sq. ft.
- Lot area:0.05 Acres
Schools
- High school:WALKERSVILLE
- Middle school:WALKERSVILLE
- Elementary school:WALKERSVILLE
Utilities
- Water:Public
- Sewer:Public Sewer
Finances and disclosures
- Price:$409,000
- Price per sq. ft.:$219.42
- Tax amount:$5,551 (2024)
New listings near 1806 Wheyfield Dr
- Open Sun, 2 to 4pmNew
 $749,900Active4 beds 5 baths4,516 sq. ft.
$749,900Active4 beds 5 baths4,516 sq. ft.3450 Basford Rd, FREDERICK, MD 21703
MLS# MDFR2073558Listed by: BERKSHIRE HATHAWAY HOMESERVICES PENFED REALTY  $434,780Pending3 beds 3 baths2,242 sq. ft.
$434,780Pending3 beds 3 baths2,242 sq. ft.716-b Iron Forge Road, FREDERICK, MD 21702
MLS# MDFR2073492Listed by: LONG & FOSTER REAL ESTATE, INC.- Coming Soon
 $925,000Coming Soon6 beds 5 baths
$925,000Coming Soon6 beds 5 baths6739-d S Clifton Rd, FREDERICK, MD 21703
MLS# MDFR2071478Listed by: RE/MAX RESULTS - New
 $435,000Active3 beds 3 baths1,932 sq. ft.
$435,000Active3 beds 3 baths1,932 sq. ft.5247 Bamburg Ct, FREDERICK, MD 21703
MLS# MDFR2072652Listed by: KELLER WILLIAMS REALTY CENTRE - New
 $395,000Active3 beds 3 baths1,750 sq. ft.
$395,000Active3 beds 3 baths1,750 sq. ft.1416 Wheyfield Dr, FREDERICK, MD 21701
MLS# MDFR2072988Listed by: NEXT STEP REALTY, LLC. - Coming Soon
 $425,000Coming Soon3 beds 3 baths
$425,000Coming Soon3 beds 3 baths2520 Waterside Dr #313, FREDERICK, MD 21701
MLS# MDFR2073156Listed by: REDFIN CORP - New
 $729,900Active2 beds 2 baths1,631 sq. ft.
$729,900Active2 beds 2 baths1,631 sq. ft.35 E All Saints St #306, FREDERICK, MD 21701
MLS# MDFR2073268Listed by: LONG & FOSTER REAL ESTATE, INC. - Coming Soon
 $530,000Coming Soon4 beds 4 baths
$530,000Coming Soon4 beds 4 baths2624 Front Shed Dr, FREDERICK, MD 21702
MLS# MDFR2073292Listed by: WEICHERT, REALTORS - INTEGRITY HOME TEAM - New
 $349,900Active3 beds 2 baths1,640 sq. ft.
$349,900Active3 beds 2 baths1,640 sq. ft.1355 David Ln, FREDERICK, MD 21703
MLS# MDFR2073300Listed by: REAL ESTATE TEAMS, LLC - New
 $540,000Active4 beds 2 baths1,938 sq. ft.
$540,000Active4 beds 2 baths1,938 sq. ft.7510 Somerset Ter, FREDERICK, MD 21702
MLS# MDFR2073410Listed by: MACKINTOSH, INC.
