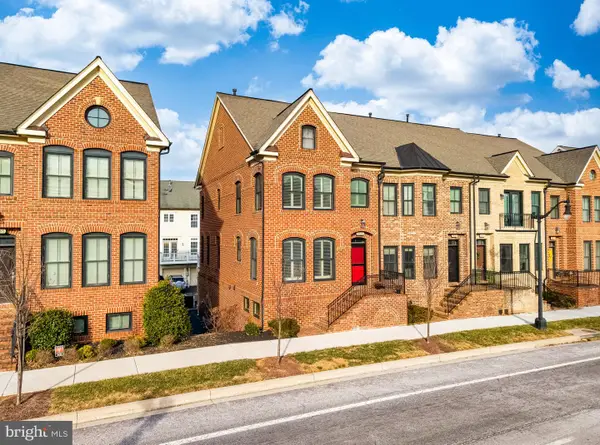2367 Bear Den Rd, Frederick, MD 21701
Local realty services provided by:Better Homes and Gardens Real Estate Reserve
Listed by: james bass, tracy franck
Office: real estate teams, llc.
MLS#:MDFR2073768
Source:BRIGHTMLS
Price summary
- Price:$500,000
- Price per sq. ft.:$311.14
- Monthly HOA dues:$306
About this home
MULTIPLE OFFERS RECEIVED, DEADLINE IS 2:00PM WEDNESDAY 12/3/2025. Welcome to this charming Ranch-style home in the highly desirable Worman’s Mill community! One level living homes are rarely available here, and this one shines with NEW Roof, HVAC, and Hot Water Heater (all 2023!) Step inside to a spacious living area featuring a two-sided wood burning fireplace that flows seamlessly into the dining room. The kitchen offers granite countertops, abundant natural light, and a cozy breakfast room. Beautiful hardwood floors run throughout the main living areas and hallway, while the bedrooms are comfortably carpeted. Fresh, neutral paint makes the home truly move-in ready. The primary suite is generously sized, complete with a walk-in closet featuring built-in organizers. The primary bath includes a large walk-in shower and double vanities for added convenience. Relax on the screened-in porch overlooking the lovely backyard, and enjoy the practicality of a two-car garage plus ample basement storage. Just a short walk takes you to all the amenities that make Worman’s Mill so sought-after: incredible onsite dining options and shopping, live music at the Gazebo, a large clubhouse with fitness room and library, swimming pools, tennis/pickleball courts, basketball, putting green, and scenic walking trails. All of this, plus close proximity to the Wegmans shopping area!
Contact an agent
Home facts
- Year built:1995
- Listing ID #:MDFR2073768
- Added:49 day(s) ago
- Updated:January 11, 2026 at 08:46 AM
Rooms and interior
- Bedrooms:3
- Total bathrooms:2
- Full bathrooms:2
- Living area:1,607 sq. ft.
Heating and cooling
- Cooling:Central A/C
- Heating:90% Forced Air, Natural Gas
Structure and exterior
- Roof:Asphalt, Composite
- Year built:1995
- Building area:1,607 sq. ft.
- Lot area:0.09 Acres
Schools
- High school:WALKERSVILLE
- Middle school:WALKERSVILLE
- Elementary school:WALKERSVILLE
Utilities
- Water:Public
- Sewer:Public Sewer
Finances and disclosures
- Price:$500,000
- Price per sq. ft.:$311.14
- Tax amount:$7,053 (2025)
New listings near 2367 Bear Den Rd
- Coming Soon
 $350,000Coming Soon3 beds 3 baths
$350,000Coming Soon3 beds 3 baths8289 Black Haw Ct, FREDERICK, MD 21701
MLS# MDFR2075232Listed by: MARSH REALTY - Coming Soon
 $499,900Coming Soon3 beds 3 baths
$499,900Coming Soon3 beds 3 baths818 Dunbrooke Ct, FREDERICK, MD 21701
MLS# MDFR2075010Listed by: REAL ESTATE TEAMS, LLC - Open Sun, 12 to 2pmNew
 $445,000Active3 beds 3 baths1,774 sq. ft.
$445,000Active3 beds 3 baths1,774 sq. ft.710-b Iron Forge Rd, FREDERICK, MD 21702
MLS# MDFR2074222Listed by: LONG & FOSTER REAL ESTATE, INC. - Coming Soon
 $3,499,000Coming Soon5 beds 5 baths
$3,499,000Coming Soon5 beds 5 baths307 Upper College Ter, FREDERICK, MD 21701
MLS# MDFR2074946Listed by: FITZGERALD REALTY GROUP INC. - Open Sun, 1 to 3pmNew
 $519,900Active4 beds 4 baths2,316 sq. ft.
$519,900Active4 beds 4 baths2,316 sq. ft.484 Tiller St, FREDERICK, MD 21701
MLS# MDFR2075258Listed by: WEICHERT, REALTORS - Coming Soon
 $320,000Coming Soon2 beds 2 baths
$320,000Coming Soon2 beds 2 baths6521 Walcott Ln #104, FREDERICK, MD 21703
MLS# MDFR2074702Listed by: LONG & FOSTER REAL ESTATE, INC. - New
 $539,000Active3 beds 4 baths2,503 sq. ft.
$539,000Active3 beds 4 baths2,503 sq. ft.5625 Scott Ridge Pl, FREDERICK, MD 21704
MLS# MDFR2075268Listed by: BERKSHIRE HATHAWAY HOMESERVICES HOMESALE REALTY - New
 $595,000Active4 beds 4 baths2,304 sq. ft.
$595,000Active4 beds 4 baths2,304 sq. ft.3631 Worthington Blvd, FREDERICK, MD 21704
MLS# MDFR2075248Listed by: RE/MAX REALTY GROUP - New
 $259,000Active2 beds 2 baths
$259,000Active2 beds 2 baths2400 Ellsworth Way #2d, FREDERICK, MD 21702
MLS# MDFR2075014Listed by: COMPASS - New
 $274,900Active2 beds 2 baths1,394 sq. ft.
$274,900Active2 beds 2 baths1,394 sq. ft.2500 Shelley Cir #2a, FREDERICK, MD 21702
MLS# MDFR2075252Listed by: LONG & FOSTER REAL ESTATE, INC.
