2409 Bear Den Rd, FREDERICK, MD 21701
Local realty services provided by:Better Homes and Gardens Real Estate Reserve
Listed by:nancy s. bowlus
Office:re/max results
MLS#:MDFR2064884
Source:BRIGHTMLS
Price summary
- Price:$485,000
- Price per sq. ft.:$237.28
- Monthly HOA dues:$306
About this home
**Discover the Potential of This Charming Gem! 🏡*
Welcome to a fantastic opportunity! Newly painted, and all new carpet and With all major mechanics already replaced, you can enjoy peace of mind while you make it your own. **Key Features:** - **Roof Replaced in 2023**: A brand new roof for added durability and protection. - **Furnace Updated in 2018**: Efficient heating to keep you cozy during winter months. - **New Outside Air Unit (2024)**: Stay cool and comfortable all summer long. - **Hot Water Heater (2015)**: Reliable hot water for your everyday needs. **Living Spaces:** - **Convenient First-Floor Primary Bedroom**: Enjoy the ease of main-level living. - **Cozy Sitting/TV Room off the Kitchen**: A perfect spot for relaxation or entertaining friends. - **Separate Living and Dining Rooms**: Ideal for family gatherings or hosting dinner parties. - **Kitchen and Breakfast Area**: A functional layout that invites cooking and casual dining. **Upstairs Retreat:** - **Large Loft Area**: Use the versatile loft as an study, or creative space! **Additional Features:** - **Basement Storage**: - **One-Car Garage**: Convenient parking and additional storage options. **Location Highlights:** Situated on a corner courtyard lot, this home offers plenty of outdoor space and possibilities. Don't miss this chance to make this charming property your own! With solid mechanics and a great layout, your vision can turn this house into a home sweet home. HOA meets all the landscaping needs, snow removal, plus all amities of Wormans Mill.
Contact an agent
Home facts
- Year built:1995
- Listing ID #:MDFR2064884
- Added:97 day(s) ago
- Updated:August 31, 2025 at 01:50 PM
Rooms and interior
- Bedrooms:2
- Total bathrooms:3
- Full bathrooms:2
- Half bathrooms:1
- Living area:2,044 sq. ft.
Heating and cooling
- Cooling:Central A/C
- Heating:Forced Air, Natural Gas
Structure and exterior
- Roof:Composite
- Year built:1995
- Building area:2,044 sq. ft.
- Lot area:0.07 Acres
Schools
- High school:WALKERSVILLE
- Middle school:WALKERSVILLE
- Elementary school:WALKERSVILLE
Utilities
- Water:Public
- Sewer:Public Sewer
Finances and disclosures
- Price:$485,000
- Price per sq. ft.:$237.28
- Tax amount:$6,713 (2025)
New listings near 2409 Bear Den Rd
- Coming Soon
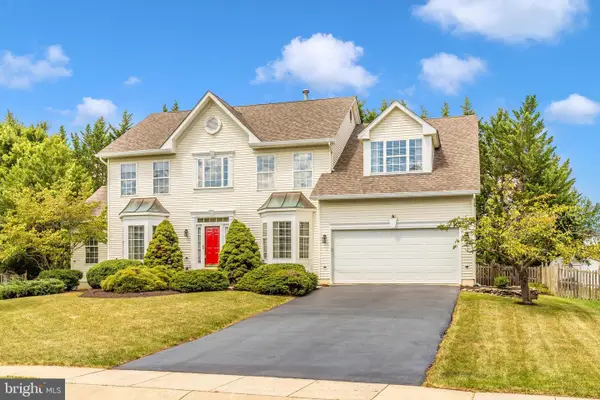 $750,000Coming Soon5 beds 5 baths
$750,000Coming Soon5 beds 5 baths6332 Spring Forest Rd, FREDERICK, MD 21701
MLS# MDFR2068440Listed by: REAL ESTATE TEAMS, LLC - Coming Soon
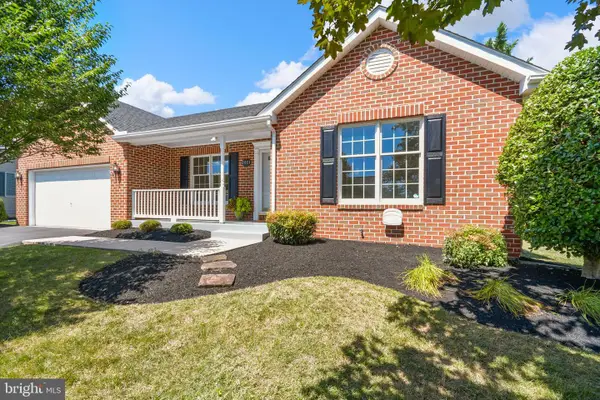 $584,900Coming Soon3 beds 3 baths
$584,900Coming Soon3 beds 3 baths2021 Chapel Ct, FREDERICK, MD 21702
MLS# MDFR2069782Listed by: RE/MAX REALTY PLUS - Coming Soon
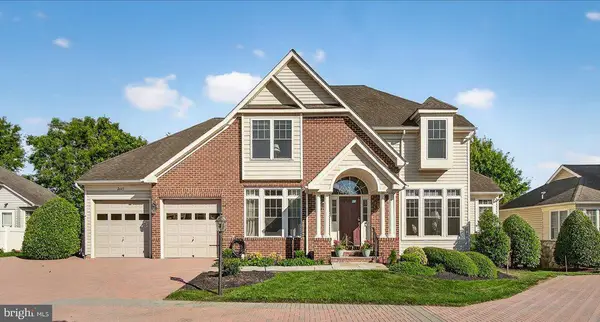 $665,000Coming Soon3 beds 3 baths
$665,000Coming Soon3 beds 3 baths2645 Brook Valley Rd, FREDERICK, MD 21701
MLS# MDFR2069644Listed by: COMPASS - New
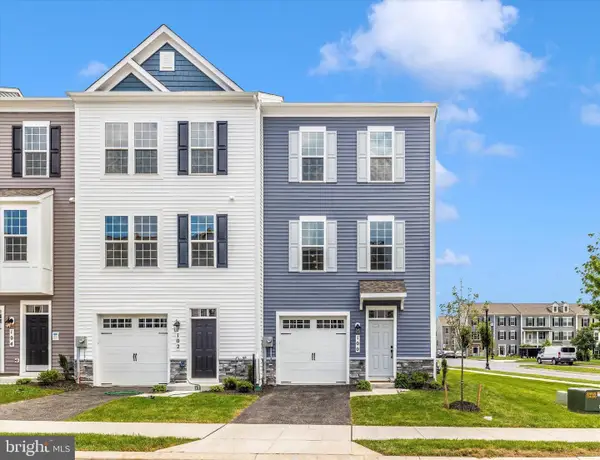 $483,925Active4 beds 4 baths2,102 sq. ft.
$483,925Active4 beds 4 baths2,102 sq. ft.102 Spring Bank Way, FREDERICK, MD 21701
MLS# MDFR2069778Listed by: VERDANT REALTY GROUP LLC - New
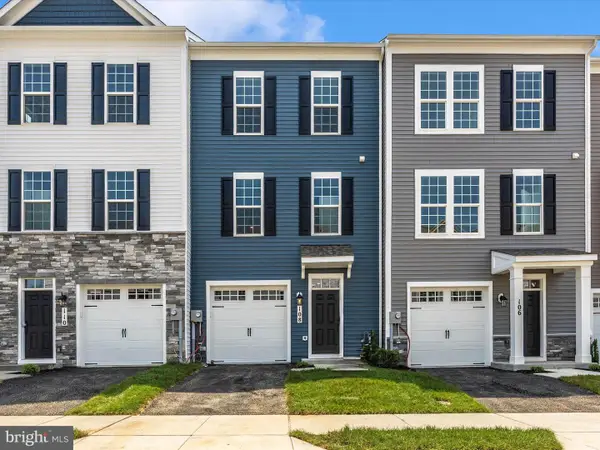 $486,310Active4 beds 4 baths2,102 sq. ft.
$486,310Active4 beds 4 baths2,102 sq. ft.106 Spring Bank Way, FREDERICK, MD 21701
MLS# MDFR2069776Listed by: VERDANT REALTY GROUP LLC - New
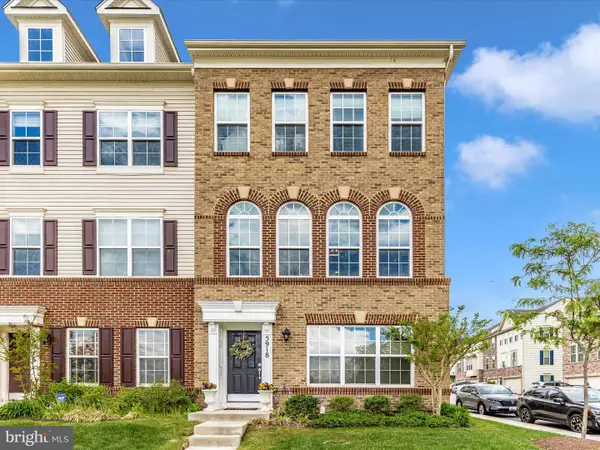 $475,000Active3 beds 4 baths1,940 sq. ft.
$475,000Active3 beds 4 baths1,940 sq. ft.5918 Jefferson Commons Way, FREDERICK, MD 21703
MLS# MDFR2069720Listed by: MAURER REALTY - Coming Soon
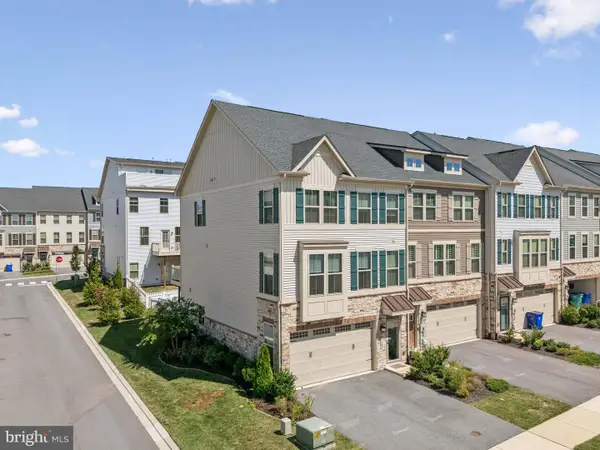 $564,900Coming Soon3 beds 3 baths
$564,900Coming Soon3 beds 3 baths6120 Aster View Ln, FREDERICK, MD 21703
MLS# MDFR2069748Listed by: RLAH @PROPERTIES - New
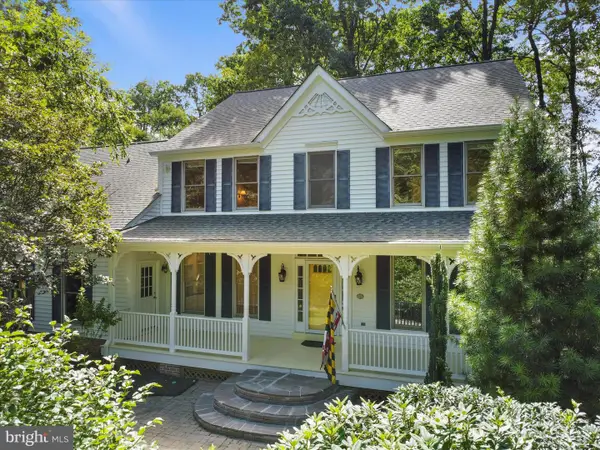 $769,000Active4 beds 4 baths4,674 sq. ft.
$769,000Active4 beds 4 baths4,674 sq. ft.7301 Abbington Ct, FREDERICK, MD 21702
MLS# MDFR2069736Listed by: MURRAY & CO. REAL ESTATE - Coming Soon
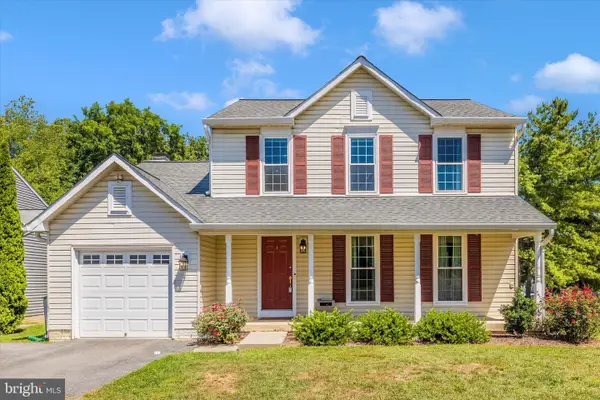 $535,000Coming Soon3 beds 3 baths
$535,000Coming Soon3 beds 3 baths6600 Gooseander Ct, FREDERICK, MD 21703
MLS# MDFR2069542Listed by: REAL ESTATE TEAMS, LLC - New
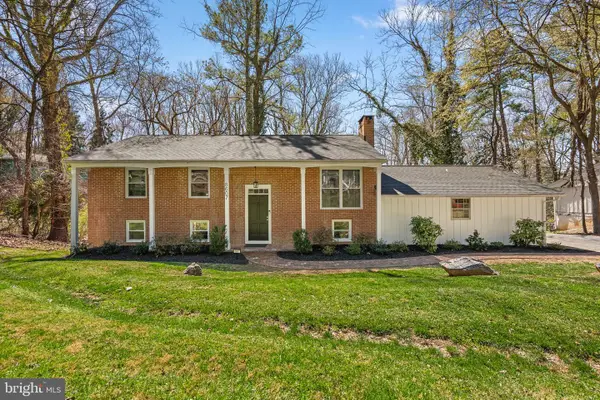 $560,000Active3 beds 3 baths2,296 sq. ft.
$560,000Active3 beds 3 baths2,296 sq. ft.8607 Pinecliff Dr, FREDERICK, MD 21704
MLS# MDFR2069702Listed by: CENTURY 21 REDWOOD REALTY
