2409 Rippling Brook Rd, Frederick, MD 21701
Local realty services provided by:Better Homes and Gardens Real Estate Cassidon Realty
2409 Rippling Brook Rd,Frederick, MD 21701
$485,000
- 4 Beds
- 3 Baths
- - sq. ft.
- Townhouse
- Sold
Listed by: james bass, tracy franck
Office: real estate teams, llc.
MLS#:MDFR2066108
Source:BRIGHTMLS
Sorry, we are unable to map this address
Price summary
- Price:$485,000
- Monthly HOA dues:$124
About this home
REDUCED!!! Welcome to this beautifully maintained townhouse in the highly sought-after Worman’s Mill community. Offering over 3,000 square feet of living space, this home features three fully above-ground levels—providing comfort and peace of mind without the concern of a basement. The entry level includes an oversized two-car garage, a spacious recreation room, utility room, and a large office that could easily be converted into an additional bedroom. There is also potential to add a full bathroom on this level. The main floor showcases a welcoming foyer leading to formal living and dining rooms, a well-appointed kitchen, and a comfortable family room with a gas fireplace. All the floors on the main level are beautiful hardwood. A convenient half bath completes this level. Upstairs, the primary suite offers two closets and an ensuite bathroom with a dual-sink vanity, soaking tub, and separate shower. Additional bedrooms are filled with natural light, enhancing the home’s warm and inviting atmosphere. Recent updates include a new high efficiency gas HVAC system and a hot water heater installed just 2 ½ years ago. Outdoor living is made easy with two decks and a fenced backyard. This exceptional property combines thoughtful design, abundant natural light, and desirable updates in one of Frederick’s most coveted neighborhoods. Don't miss your chance to call this house your home!
Contact an agent
Home facts
- Year built:2001
- Listing ID #:MDFR2066108
- Added:143 day(s) ago
- Updated:January 16, 2026 at 10:41 PM
Rooms and interior
- Bedrooms:4
- Total bathrooms:3
- Full bathrooms:2
- Half bathrooms:1
Heating and cooling
- Cooling:Central A/C
- Heating:90% Forced Air, Natural Gas
Structure and exterior
- Roof:Architectural Shingle
- Year built:2001
Schools
- High school:WALKERSVILLE
- Middle school:WALKERSVILLE
- Elementary school:WALKERSVILLE
Utilities
- Water:Public
- Sewer:Public Sewer
Finances and disclosures
- Price:$485,000
- Tax amount:$7,128 (2024)
New listings near 2409 Rippling Brook Rd
- Coming Soon
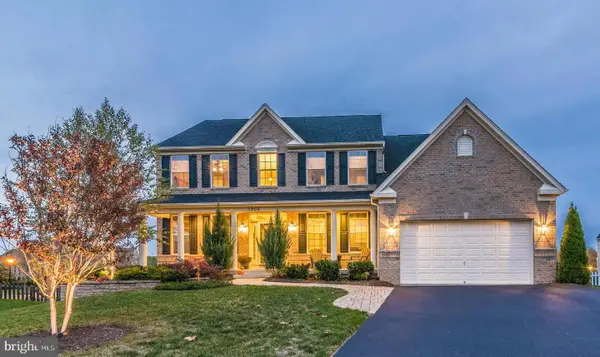 $750,000Coming Soon5 beds 3 baths
$750,000Coming Soon5 beds 3 baths1905 Antero Ct, FREDERICK, MD 21702
MLS# MDFR2075636Listed by: RE/MAX REALTY CENTRE, INC. - Coming Soon
 $599,900Coming Soon3 beds 4 baths
$599,900Coming Soon3 beds 4 baths3034 Palatine Dr, FREDERICK, MD 21701
MLS# MDFR2075662Listed by: PEARSON SMITH REALTY, LLC - Coming Soon
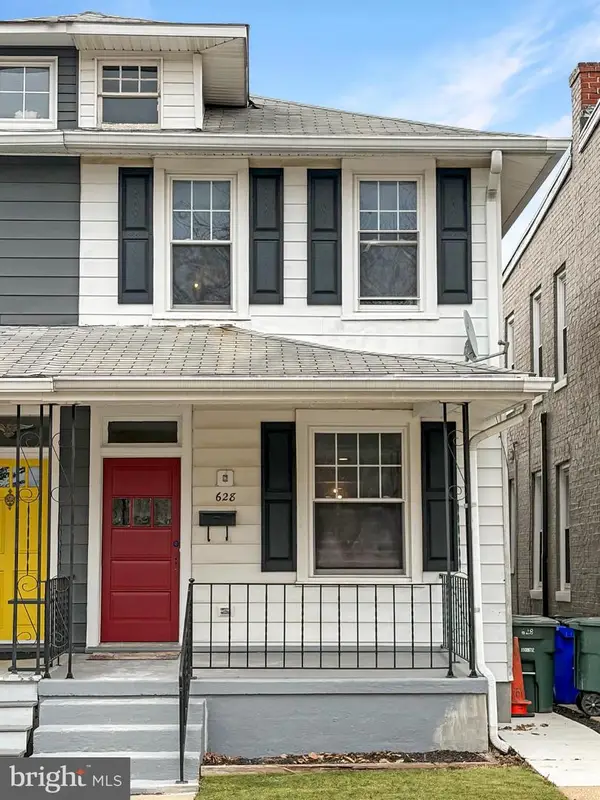 $449,000Coming Soon3 beds 2 baths
$449,000Coming Soon3 beds 2 baths628 Trail Ave, FREDERICK, MD 21701
MLS# MDFR2075562Listed by: LONG & FOSTER REAL ESTATE, INC. - New
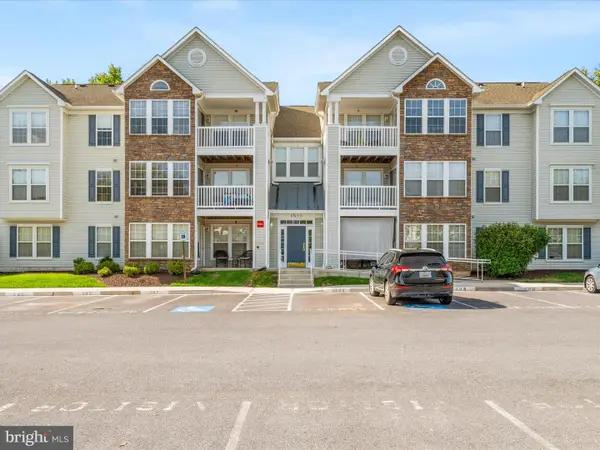 $289,997Active2 beds 2 baths1,072 sq. ft.
$289,997Active2 beds 2 baths1,072 sq. ft.6405 Weatherby Ct #j, FREDERICK, MD 21703
MLS# MDFR2075660Listed by: IMPACT MARYLAND REAL ESTATE - Coming Soon
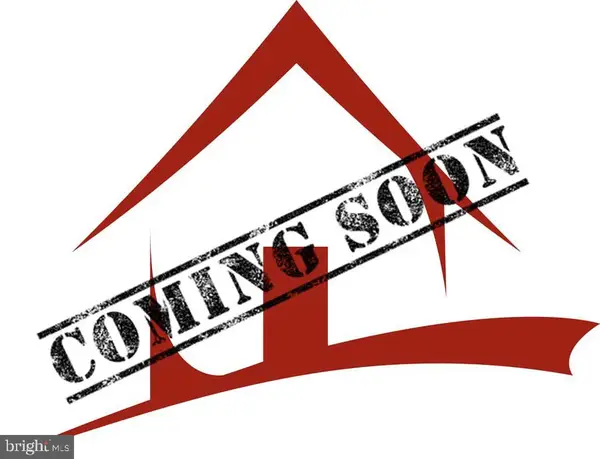 $875,000Coming Soon4 beds 3 baths
$875,000Coming Soon4 beds 3 baths3664 Byron Cir, FREDERICK, MD 21704
MLS# MDFR2074572Listed by: LPT REALTY, LLC - Coming Soon
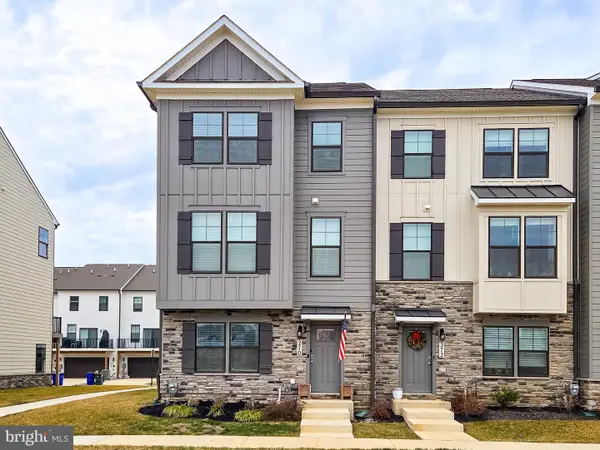 $525,000Coming Soon4 beds 4 baths
$525,000Coming Soon4 beds 4 baths270 Ensemble Way, FREDERICK, MD 21701
MLS# MDFR2075254Listed by: REAL ESTATE TEAMS, LLC - New
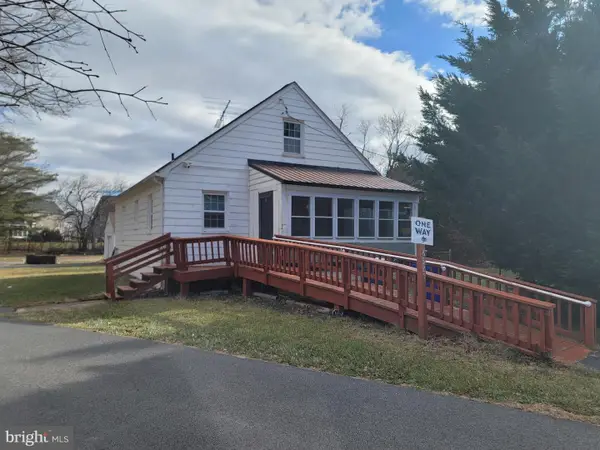 $399,900Active2 beds 2 baths1,303 sq. ft.
$399,900Active2 beds 2 baths1,303 sq. ft.8325 Yellow Springs Rd, FREDERICK, MD 21702
MLS# MDFR2075624Listed by: REMAX PLATINUM REALTY - New
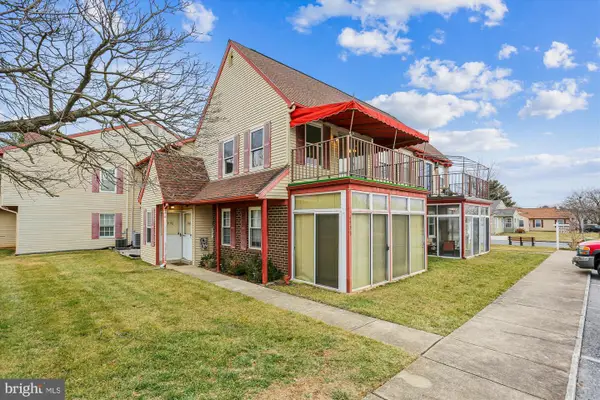 $239,900Active2 beds 1 baths941 sq. ft.
$239,900Active2 beds 1 baths941 sq. ft.6996 Basswood Rd #h, FREDERICK, MD 21703
MLS# MDFR2075096Listed by: RORY S. COAKLEY REALTY, INC. - Open Sat, 1 to 3pmNew
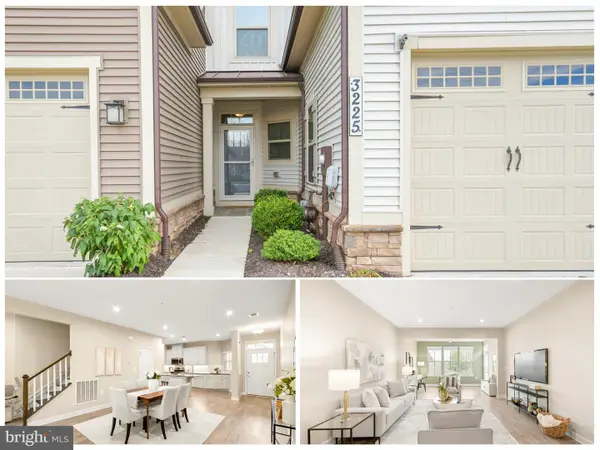 $599,997Active3 beds 3 baths1,816 sq. ft.
$599,997Active3 beds 3 baths1,816 sq. ft.3225 Thornapple Dr, FREDERICK, MD 21704
MLS# MDFR2075524Listed by: IMPACT MARYLAND REAL ESTATE - New
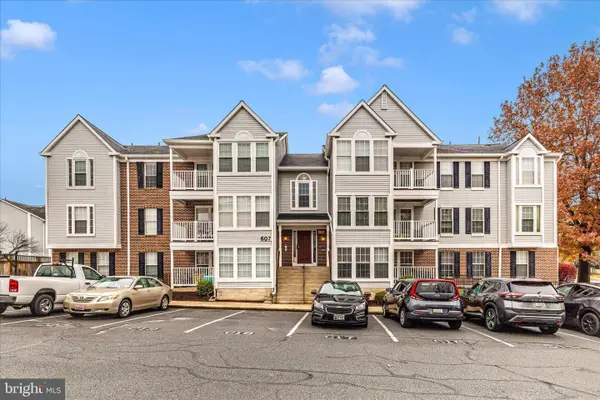 $249,900Active2 beds 2 baths1,048 sq. ft.
$249,900Active2 beds 2 baths1,048 sq. ft.607 Himes Ave #102, FREDERICK, MD 21703
MLS# MDFR2073650Listed by: MARYLAND REAL ESTATE GROUP
