2523 Bear Den Rd, FREDERICK, MD 21701
Local realty services provided by:Better Homes and Gardens Real Estate Cassidon Realty
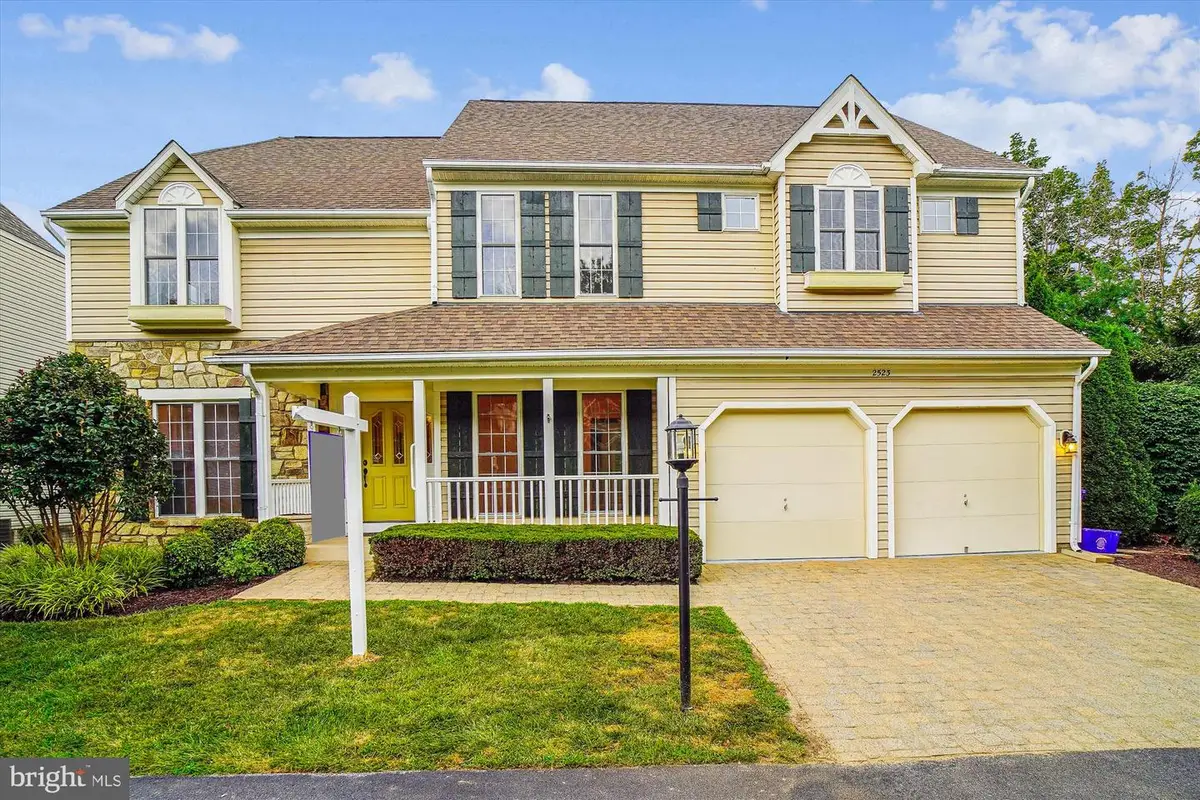
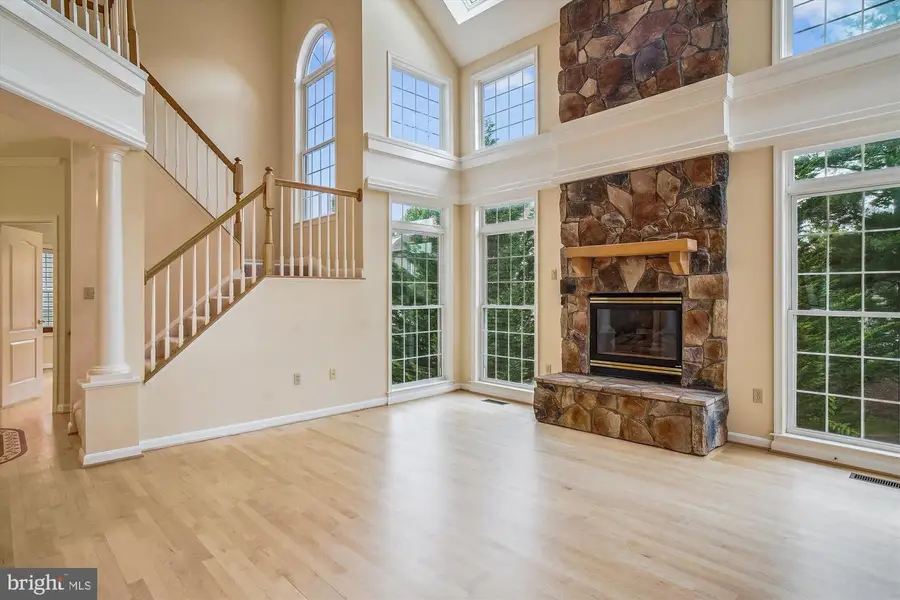
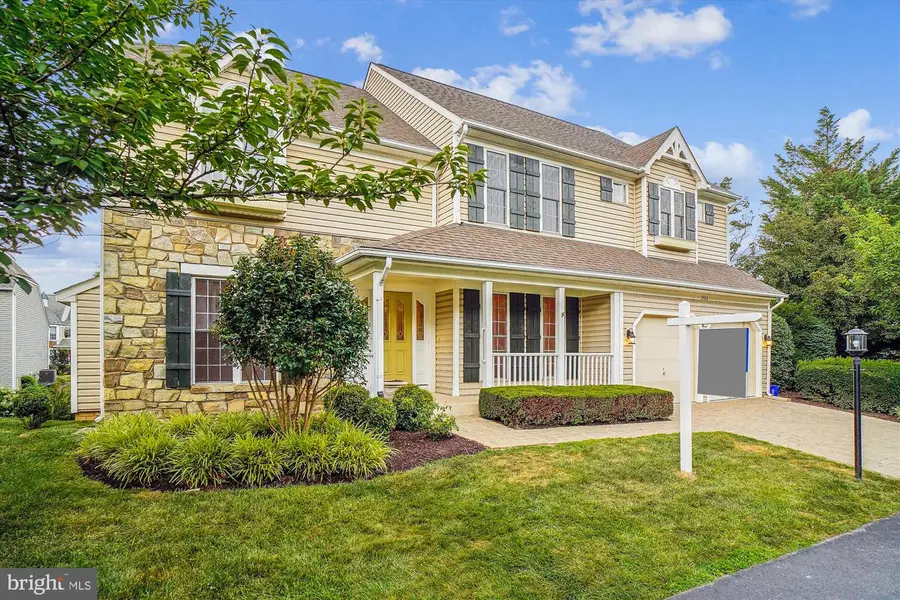
Listed by:nancy a hulsman
Office:coldwell banker realty
MLS#:MDFR2067338
Source:BRIGHTMLS
Price summary
- Price:$679,900
- Price per sq. ft.:$165.79
- Monthly HOA dues:$147
About this home
Welcome to this stunning residence that once served as the Kingswood model home in the highly sought-after Worman’s Mill community. Thoughtfully designed with elegant architectural details and modern upgrades, this home offers exceptional living space with 3 generously sized bedrooms, 2 full bathrooms, and 2 half bathrooms.
At the heart of the home is a dramatic two-story family room with soaring ceilings, skylights, and an impressive floor-to-ceiling stone fireplace. The main level showcases gleaming maple hardwood floors with a custom inlaid design in the center hall, a formal dining room with a butler’s pantry, and a formal living room featuring its own gas fireplace. The spacious kitchen boasts quartz countertops, new appliances, a cooktop, wall oven, built-in microwave, and slow-close cabinetry. A sunny breakfast room/sunroom offers a cozy setting for informal meals, while a dedicated office with charming window benches and a powder room complete the main level.
Upstairs, the expansive primary suite features a two-sided fireplace shared with a sitting room, dual walk-in closets, and a luxurious en-suite bath with a jetted soaking tub and dual vanities. Two additional bedrooms, a full hall bath, and a laundry room are located just down the hall, which overlooks the family room below.
The partially finished lower level includes a walkout to the rear yard, a half bath, and a large unfinished area with high ceilings and abundant natural light—offering excellent potential for future living space.
Additional updates include new carpeting on the stairs and upper level, fresh paint throughout the main level, and a new roof installed in 2023.
Best of all, this home is just a short walk to the Worman’s Mill Village Square, where you'll find a vibrant mix of dining, shopping, and entertainment that
Contact an agent
Home facts
- Year built:1995
- Listing Id #:MDFR2067338
- Added:32 day(s) ago
- Updated:August 15, 2025 at 01:42 PM
Rooms and interior
- Bedrooms:3
- Total bathrooms:4
- Full bathrooms:2
- Half bathrooms:2
- Living area:4,101 sq. ft.
Heating and cooling
- Cooling:Ceiling Fan(s), Central A/C
- Heating:Central, Forced Air, Humidifier, Natural Gas
Structure and exterior
- Roof:Composite
- Year built:1995
- Building area:4,101 sq. ft.
- Lot area:0.12 Acres
Schools
- High school:WALKERSVILLE
- Middle school:WALKERSVILLE
- Elementary school:WALKERSVILLE
Utilities
- Water:Public
- Sewer:Public Sewer
Finances and disclosures
- Price:$679,900
- Price per sq. ft.:$165.79
- Tax amount:$9,923 (2024)
New listings near 2523 Bear Den Rd
- Coming Soon
 $449,000Coming Soon3 beds 3 baths
$449,000Coming Soon3 beds 3 baths233 Wyngate Dr, FREDERICK, MD 21701
MLS# MDFR2069042Listed by: LONG & FOSTER REAL ESTATE, INC. - New
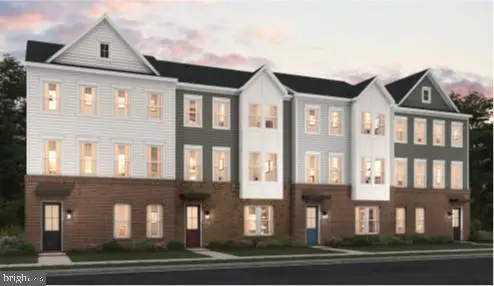 $549,105Active4 beds 4 baths2,397 sq. ft.
$549,105Active4 beds 4 baths2,397 sq. ft.1726 Blacksmith Way #lot 91, FREDERICK, MD 21702
MLS# MDFR2069014Listed by: SYLVIA SCOTT COWLES - New
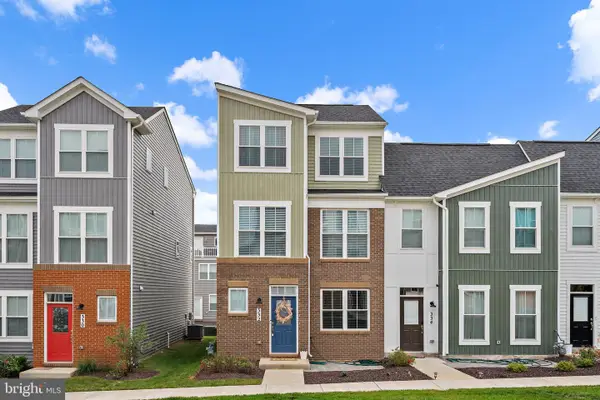 $479,000Active3 beds 3 baths2,168 sq. ft.
$479,000Active3 beds 3 baths2,168 sq. ft.332 Furgeson Ln, FREDERICK, MD 21702
MLS# MDFR2068852Listed by: SPRING HILL REAL ESTATE, LLC. - Coming Soon
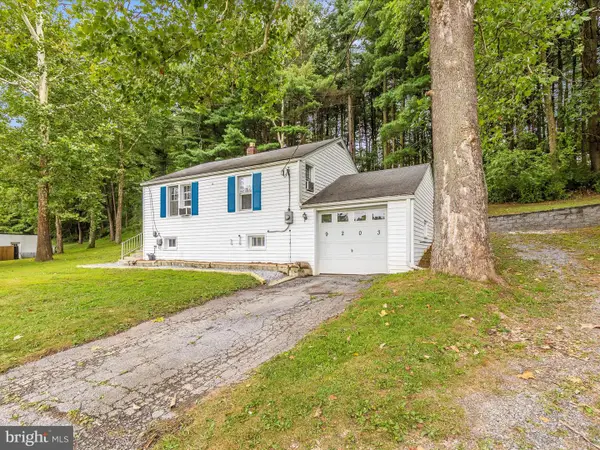 $275,000Coming Soon2 beds 1 baths
$275,000Coming Soon2 beds 1 baths9203 Baltimore Rd, FREDERICK, MD 21704
MLS# MDFR2069018Listed by: RE/MAX PLUS - Coming Soon
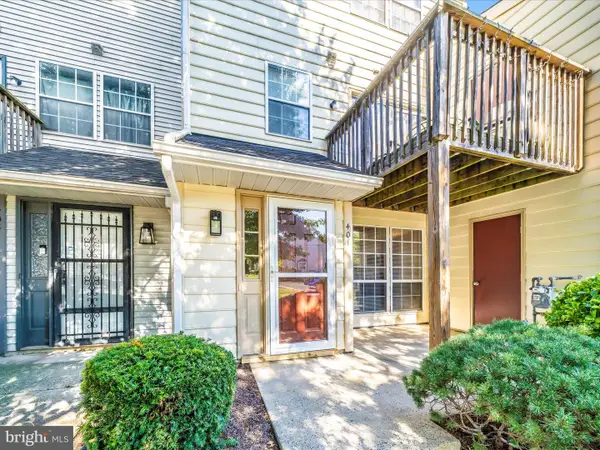 $185,000Coming Soon1 beds 1 baths
$185,000Coming Soon1 beds 1 baths401 Terry Ct #a1, FREDERICK, MD 21701
MLS# MDFR2068940Listed by: BACH REAL ESTATE - Coming Soon
 $415,000Coming Soon3 beds 4 baths
$415,000Coming Soon3 beds 4 baths1714 Emory St, FREDERICK, MD 21701
MLS# MDFR2068998Listed by: KELLER WILLIAMS REALTY CENTRE - Coming Soon
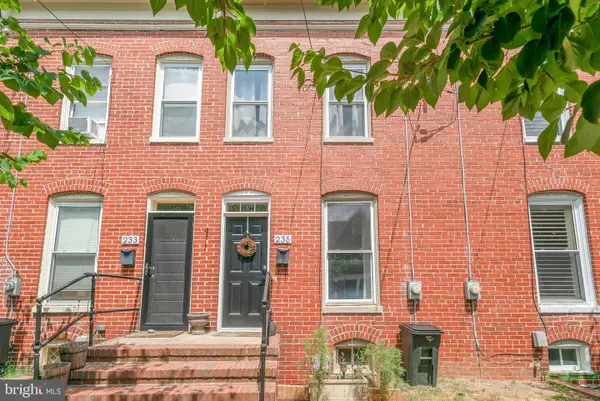 $375,000Coming Soon2 beds 1 baths
$375,000Coming Soon2 beds 1 baths235 6th St E, FREDERICK, MD 21701
MLS# MDFR2068590Listed by: REDFIN CORP - Coming Soon
 $459,900Coming Soon4 beds 4 baths
$459,900Coming Soon4 beds 4 baths125 Mcclellan Dr, FREDERICK, MD 21702
MLS# MDFR2068942Listed by: BACH REAL ESTATE - New
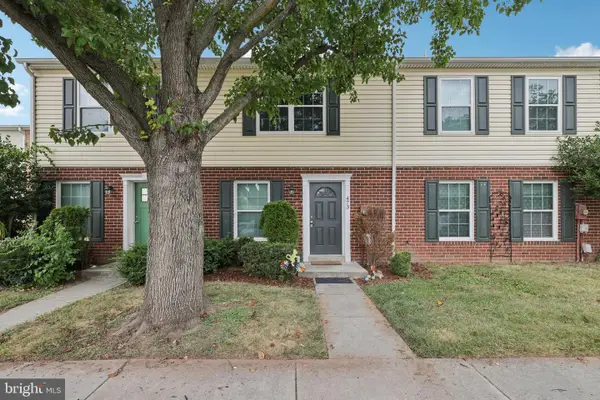 $310,000Active3 beds 2 baths1,088 sq. ft.
$310,000Active3 beds 2 baths1,088 sq. ft.473 Arwell Ct #473, FREDERICK, MD 21703
MLS# MDFR2068972Listed by: SAMSON PROPERTIES - Coming Soon
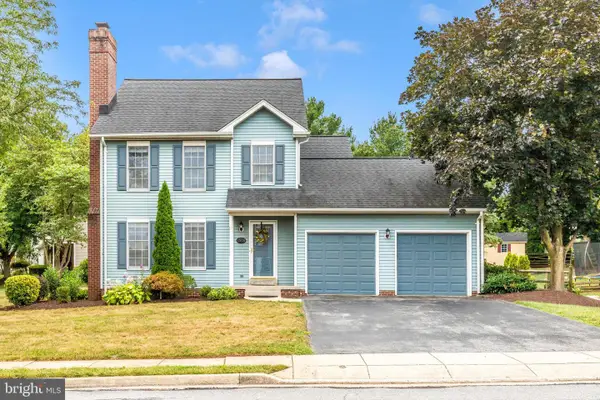 $534,900Coming Soon3 beds 3 baths
$534,900Coming Soon3 beds 3 baths2504 Candle Ridge Dr, FREDERICK, MD 21702
MLS# MDFR2068938Listed by: REAL ESTATE INNOVATIONS

