2603 Front Shed Dr, Frederick, MD 21702
Local realty services provided by:Better Homes and Gardens Real Estate Valley Partners
2603 Front Shed Dr,Frederick, MD 21702
$540,900
- 3 Beds
- 4 Baths
- 2,167 sq. ft.
- Townhouse
- Pending
Listed by: benjamin rutt
Office: patriot realty, llc.
MLS#:MDFR2060542
Source:BRIGHTMLS
Price summary
- Price:$540,900
- Price per sq. ft.:$249.61
- Monthly HOA dues:$88
About this home
This Hayward Farmhouse is a 3-story townhome end unit with 4 beds and 3.5 baths. Enter the home on the first floor into a Foyer space with a coat closet and access to the Garage. Continue down the hall to a Flex Space and first-floor Guest Suite with walk-in closet and ensuite full bath. The open-concept main living area is on the second floor and features a Family Room, Kitchen, Dining Area, and Powder Room. The Dining Area has doors leading out to a composite deck. The Kitchen boasts quartz countertops, tile backsplash, gas range, Whirlpool stainless steel appliances, and extended cabinets. Triple windows in the Family Room flood the space with lots of natural light. The second floor is finished with engineered plank flooring throughout. Upstairs, the Owner's Suite has a walk-in closet and private bathroom with a dual vanity. Two additional bedrooms with double-door closets, a full bathroom, Laundry Room, and hall closet complete the third floor.
Keystone Custom Homes is building a community of new homes in Frederick, MD, a city that has recently been ranked among the top 100 best places to live in the United States! Kellerton is a luxurious, equestrian-inspired community, nested near towns like Whittier, Cannon Bluff, and Clover Hill, and has tree-lined streets and a variety of home styles. Residents of Kellerton look forward to the community’s many amenities including tot lots for the kids to play on, several athletic fields, walking trails, a dog park, and a beautiful award-winning clubhouse with an Olympic-sized pool! Residents get to enjoy all of this and more just by stepping out their front door.
Price shown includes all applicable incentives when using a Keystone Custom Homes preferred lender. Price subject to change without notice.
Estimated Completion: Winter '25-'26
Contact an agent
Home facts
- Listing ID #:MDFR2060542
- Added:343 day(s) ago
- Updated:February 11, 2026 at 08:32 AM
Rooms and interior
- Bedrooms:3
- Total bathrooms:4
- Full bathrooms:3
- Half bathrooms:1
- Living area:2,167 sq. ft.
Heating and cooling
- Cooling:Central A/C
- Heating:Forced Air, Natural Gas
Structure and exterior
- Roof:Composite, Shingle
- Building area:2,167 sq. ft.
- Lot area:0.07 Acres
Schools
- High school:FREDERICK
- Middle school:WEST FREDERICK
- Elementary school:WHITTIER
Utilities
- Water:Public
- Sewer:Public Sewer
Finances and disclosures
- Price:$540,900
- Price per sq. ft.:$249.61
New listings near 2603 Front Shed Dr
- Coming Soon
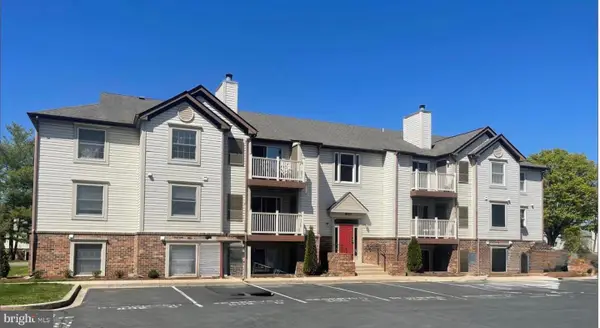 $235,000Coming Soon2 beds 1 baths
$235,000Coming Soon2 beds 1 baths800 Stratford Way #e, FREDERICK, MD 21701
MLS# MDFR2076796Listed by: EXP REALTY, LLC - Coming Soon
 $320,000Coming Soon3 beds 2 baths
$320,000Coming Soon3 beds 2 baths534 Lancaster Pl #534, FREDERICK, MD 21703
MLS# MDFR2076758Listed by: CENTURY 21 REDWOOD REALTY - New
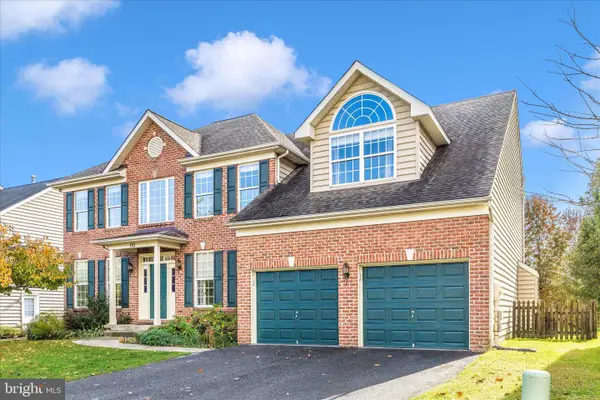 $699,900Active4 beds 5 baths3,920 sq. ft.
$699,900Active4 beds 5 baths3,920 sq. ft.102 Sunlight Dr, FREDERICK, MD 21702
MLS# MDFR2076698Listed by: LONG & FOSTER REAL ESTATE, INC. - Coming Soon
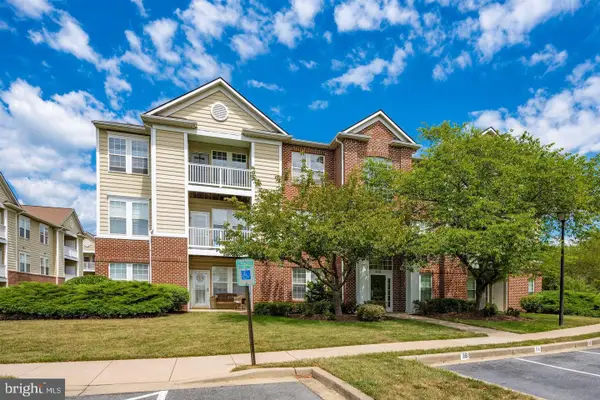 $265,000Coming Soon2 beds 2 baths
$265,000Coming Soon2 beds 2 baths8205 Blue Heron Dr #2b, FREDERICK, MD 21701
MLS# MDFR2076110Listed by: RE/MAX RESULTS - New
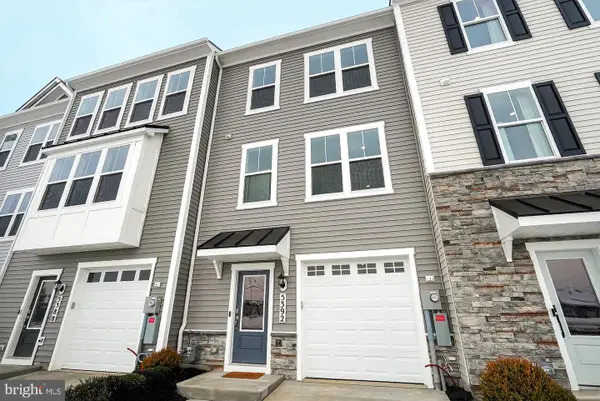 $499,352Active3 beds 4 baths1,818 sq. ft.
$499,352Active3 beds 4 baths1,818 sq. ft.5392 Siri Ct, FREDERICK, MD 21703
MLS# MDFR2076670Listed by: DRB GROUP REALTY, LLC - New
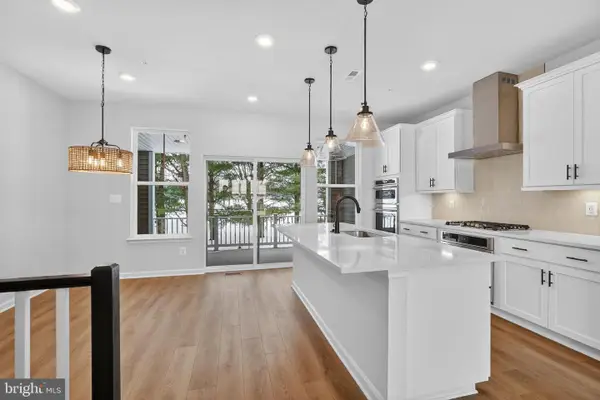 $563,948Active4 beds 4 baths2,205 sq. ft.
$563,948Active4 beds 4 baths2,205 sq. ft.5388 Siri Ct, FREDERICK, MD 21703
MLS# MDFR2076700Listed by: DRB GROUP REALTY, LLC - New
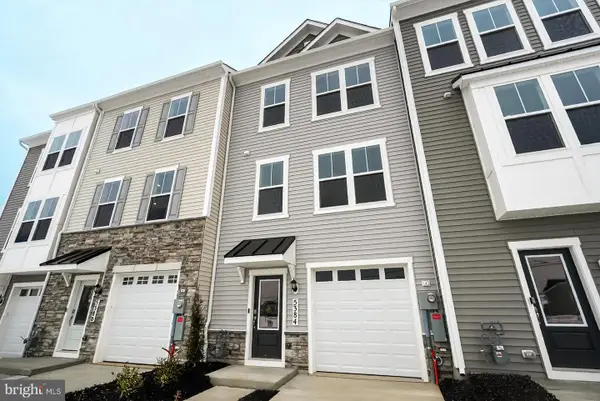 $541,924Active4 beds 4 baths2,058 sq. ft.
$541,924Active4 beds 4 baths2,058 sq. ft.5384 Siri Ct, FREDERICK, MD 21703
MLS# MDFR2076704Listed by: DRB GROUP REALTY, LLC - New
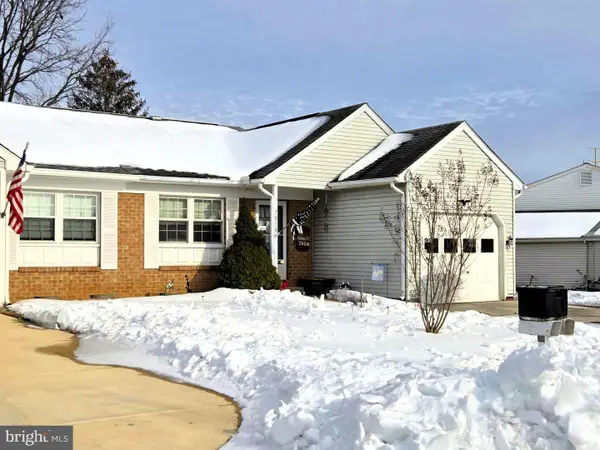 $337,000Active2 beds 2 baths1,232 sq. ft.
$337,000Active2 beds 2 baths1,232 sq. ft.7058 Catalpa Rd, FREDERICK, MD 21703
MLS# MDFR2076740Listed by: REAL ESTATE TEAMS, LLC - Coming Soon
 $675,000Coming Soon4 beds 4 baths
$675,000Coming Soon4 beds 4 baths6348 Quinn Rd, FREDERICK, MD 21701
MLS# MDFR2076722Listed by: RE/MAX RESULTS - Open Fri, 5 to 7pmNew
 $450,000Active3 beds 2 baths1,236 sq. ft.
$450,000Active3 beds 2 baths1,236 sq. ft.2160 Collingwood Ln, FREDERICK, MD 21702
MLS# MDFR2076474Listed by: KELLER WILLIAMS REALTY CENTRE

