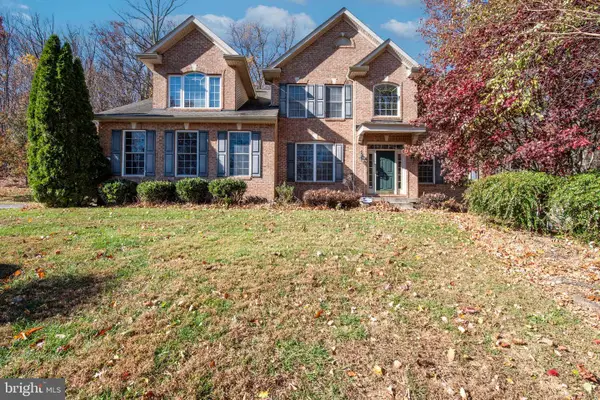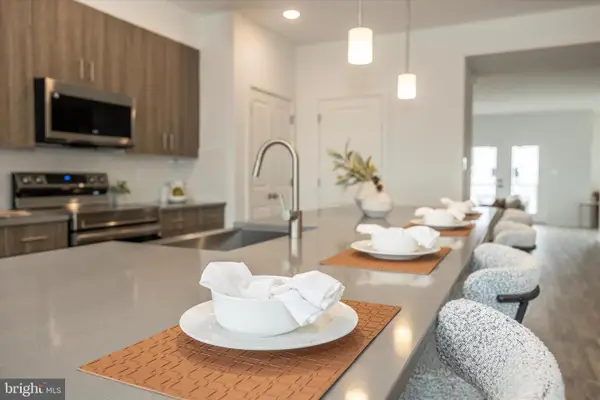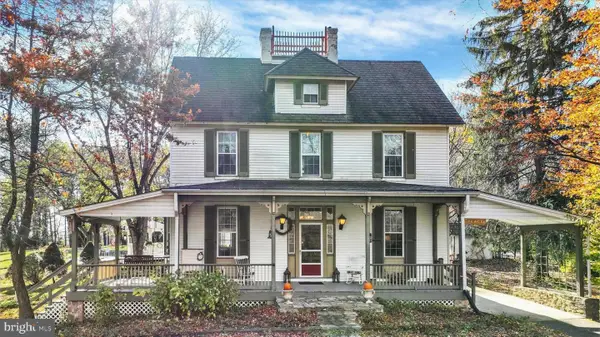2609 Monocacy Ford Rd, Frederick, MD 21701
Local realty services provided by:Better Homes and Gardens Real Estate Murphy & Co.
2609 Monocacy Ford Rd,Frederick, MD 21701
$539,900
- 3 Beds
- 4 Baths
- 3,074 sq. ft.
- Townhouse
- Pending
Listed by: james e brown
Office: lpt realty, llc.
MLS#:MDFR2068782
Source:BRIGHTMLS
Price summary
- Price:$539,900
- Price per sq. ft.:$175.63
- Monthly HOA dues:$111
About this home
This is the nicest, most well-maintained townhome available in all of Worman's Mill! You must check out this 3 bedroom, 3.5 bath, 2-car garage, open floor-plan end unit that HAS IT ALL, including hardwood floors, spectacular upgraded chef's kitchen, a finished basement with full bath, and extensive hardscape out back! Looking for more? This Bentley Model offers the perfect blend of a detached home's spaciousness and the convenience of townhome living with an arched entrance foyer, rich hardwoods, soaring ceilings, and abundance of natural light streaming through the large windows which give the feel of a much larger single family home. The kitchen features high quality white cabinets and granite counters, plus a separate eat-in area. The main level boasts an open floor plan that seamlessly flows from room to room, creating an inviting and spacious atmosphere. The bedroom level of this home just feels BIG, with three large bedrooms and a primary bedroom featuring an updated full owner's bath and a large walk-in closet, plus bedroom-level laundry! The lower level of this townhouse serves as a versatile space that can be used as a home office, playroom, guest quarters, or whatever suits your needs. The full bath on this level adds convenience and flexibility. Ample storage throughout the home ensures that everything has its place. Step outside and discover a beautifully finished backyard, perfect for entertaining family and friends. The quality craftsmanship is evident throughout this home, showcasing attention to detail and pride of ownership. The brick front, neutral decor, and spacious rooms create an atmosphere of timeless elegance. Privacy is guaranteed with the detached 2-car garage and privacy fence. This Worman's Mill townhouse on Mill Island truly offers the best of both worlds – a luxurious and well-maintained home (NEW HVAC AND ARCHITECTURAL SHINGLE ROOF in 2021!) with the convenience of a townhome lifestyle. Only steps away from the walking trails, parks, clubhouse, community swimming pool, restaurants, and shopping the spectacular Mill Island community is known for. Low HOA fees and no Front Foot Fees! Come join the fun in the best community in Frederick and the award-winning Walkersville school cluster! Listing agent will always be available to answer any questions and will be happy to show your pre-qualified clients the property for you.
Contact an agent
Home facts
- Year built:2005
- Listing ID #:MDFR2068782
- Added:95 day(s) ago
- Updated:November 15, 2025 at 09:06 AM
Rooms and interior
- Bedrooms:3
- Total bathrooms:4
- Full bathrooms:2
- Half bathrooms:2
- Living area:3,074 sq. ft.
Heating and cooling
- Cooling:Central A/C
- Heating:Electric, Forced Air
Structure and exterior
- Roof:Architectural Shingle
- Year built:2005
- Building area:3,074 sq. ft.
- Lot area:0.08 Acres
Schools
- High school:WALKERSVILLE
- Middle school:WALKERSVILLE
- Elementary school:WALKERSVILLE
Utilities
- Water:Public
- Sewer:Public Sewer
Finances and disclosures
- Price:$539,900
- Price per sq. ft.:$175.63
- Tax amount:$8,127 (2024)
New listings near 2609 Monocacy Ford Rd
- Open Sun, 2 to 4pmNew
 $749,900Active4 beds 5 baths4,516 sq. ft.
$749,900Active4 beds 5 baths4,516 sq. ft.3450 Basford Rd, FREDERICK, MD 21703
MLS# MDFR2073558Listed by: BERKSHIRE HATHAWAY HOMESERVICES PENFED REALTY  $434,780Pending3 beds 3 baths2,242 sq. ft.
$434,780Pending3 beds 3 baths2,242 sq. ft.716-b Iron Forge Road, FREDERICK, MD 21702
MLS# MDFR2073492Listed by: LONG & FOSTER REAL ESTATE, INC.- Coming Soon
 $925,000Coming Soon6 beds 5 baths
$925,000Coming Soon6 beds 5 baths6739-d S Clifton Rd, FREDERICK, MD 21703
MLS# MDFR2071478Listed by: RE/MAX RESULTS - New
 $435,000Active3 beds 3 baths1,932 sq. ft.
$435,000Active3 beds 3 baths1,932 sq. ft.5247 Bamburg Ct, FREDERICK, MD 21703
MLS# MDFR2072652Listed by: KELLER WILLIAMS REALTY CENTRE - New
 $395,000Active3 beds 3 baths1,750 sq. ft.
$395,000Active3 beds 3 baths1,750 sq. ft.1416 Wheyfield Dr, FREDERICK, MD 21701
MLS# MDFR2072988Listed by: NEXT STEP REALTY, LLC. - Coming Soon
 $425,000Coming Soon3 beds 3 baths
$425,000Coming Soon3 beds 3 baths2520 Waterside Dr #313, FREDERICK, MD 21701
MLS# MDFR2073156Listed by: REDFIN CORP - New
 $729,900Active2 beds 2 baths1,631 sq. ft.
$729,900Active2 beds 2 baths1,631 sq. ft.35 E All Saints St #306, FREDERICK, MD 21701
MLS# MDFR2073268Listed by: LONG & FOSTER REAL ESTATE, INC. - Coming Soon
 $530,000Coming Soon4 beds 4 baths
$530,000Coming Soon4 beds 4 baths2624 Front Shed Dr, FREDERICK, MD 21702
MLS# MDFR2073292Listed by: WEICHERT, REALTORS - INTEGRITY HOME TEAM - New
 $349,900Active3 beds 2 baths1,640 sq. ft.
$349,900Active3 beds 2 baths1,640 sq. ft.1355 David Ln, FREDERICK, MD 21703
MLS# MDFR2073300Listed by: REAL ESTATE TEAMS, LLC - New
 $540,000Active4 beds 2 baths1,938 sq. ft.
$540,000Active4 beds 2 baths1,938 sq. ft.7510 Somerset Ter, FREDERICK, MD 21702
MLS# MDFR2073410Listed by: MACKINTOSH, INC.
