2611 Front Shed Dr, Frederick, MD 21702
Local realty services provided by:Better Homes and Gardens Real Estate Premier
2611 Front Shed Dr,Frederick, MD 21702
$535,900
- 4 Beds
- 4 Baths
- 2,167 sq. ft.
- Townhouse
- Active
Listed by: benjamin rutt
Office: patriot realty, llc.
MLS#:MDFR2060554
Source:BRIGHTMLS
Price summary
- Price:$535,900
- Price per sq. ft.:$247.3
- Monthly HOA dues:$88
About this home
This Hayward Heritage is a 3-story townhome end unit offering 4 bedrooms and 3.5 bathrooms with thoughtfully designed spaces. Step into the home through the 1st-floor Foyer, complete with a coat closet and convenient Garage access. Down the hall, you'll find a Flex Space — perfect for a home office or workout room — along with a Guest Suite featuring a walk-in closet and ensuite full bath. The 2nd floor showcases an open-concept main living area with a bright Family Room, Dining Area, and Kitchen. The Kitchen is equipped with quartz countertops, a tile backsplash, gas range, Whirlpool stainless steel appliances, and extended cabinetry. Sliding glass doors off the Dining Area lead to a composite deck for outdoor living. Wide triple windows fill the Family Room with natural light, while engineered plank flooring spans the entire level. Upstairs, the Owner’s Suite features a walk-in closet and private bath with a dual vanity. Two additional bedrooms, each with double-door closets, a full hall bath, Laundry Room, and hall closet complete the 3rd floor.
Keystone Custom Homes is building a community of new homes in Frederick, MD, a city that has recently been ranked among the top 100 best places to live in the United States! Kellerton is a luxurious, equestrian-inspired community, nested near towns like Whittier, Cannon Bluff, and Clover Hill, and has tree-lined streets and a variety of home styles. Residents of Kellerton look forward to the community’s many amenities including tot lots for the kids to play on, several athletic fields, walking trails, a dog park, and a beautiful award-winning clubhouse with an Olympic-sized pool! Residents get to enjoy all of this and more just by stepping out their front door.
Price shown includes all applicable incentives when using a Keystone Custom Homes preferred lender. Price subject to change without notice.
Estimated Completion: Winter '25-'26
Contact an agent
Home facts
- Listing ID #:MDFR2060554
- Added:343 day(s) ago
- Updated:February 11, 2026 at 02:38 PM
Rooms and interior
- Bedrooms:4
- Total bathrooms:4
- Full bathrooms:3
- Half bathrooms:1
- Living area:2,167 sq. ft.
Heating and cooling
- Cooling:Central A/C
- Heating:Forced Air, Natural Gas
Structure and exterior
- Roof:Composite, Shingle
- Building area:2,167 sq. ft.
- Lot area:0.07 Acres
Schools
- High school:FREDERICK
- Middle school:WEST FREDERICK
- Elementary school:WHITTIER
Utilities
- Water:Public
- Sewer:Public Sewer
Finances and disclosures
- Price:$535,900
- Price per sq. ft.:$247.3
New listings near 2611 Front Shed Dr
- Coming Soon
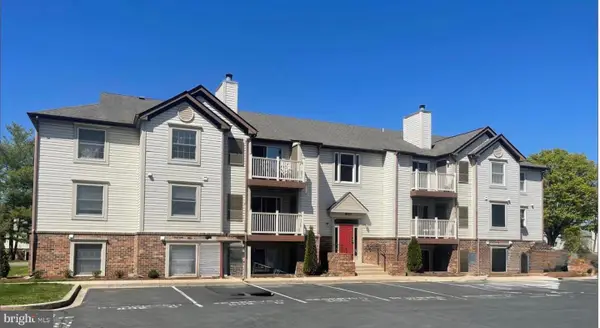 $235,000Coming Soon2 beds 1 baths
$235,000Coming Soon2 beds 1 baths800 Stratford Way #e, FREDERICK, MD 21701
MLS# MDFR2076796Listed by: EXP REALTY, LLC - Coming Soon
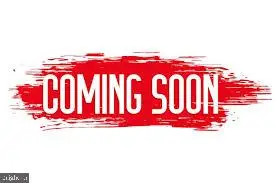 $320,000Coming Soon3 beds 2 baths
$320,000Coming Soon3 beds 2 baths534 Lancaster Pl #534, FREDERICK, MD 21703
MLS# MDFR2076758Listed by: CENTURY 21 REDWOOD REALTY - Open Sat, 12 to 2pmNew
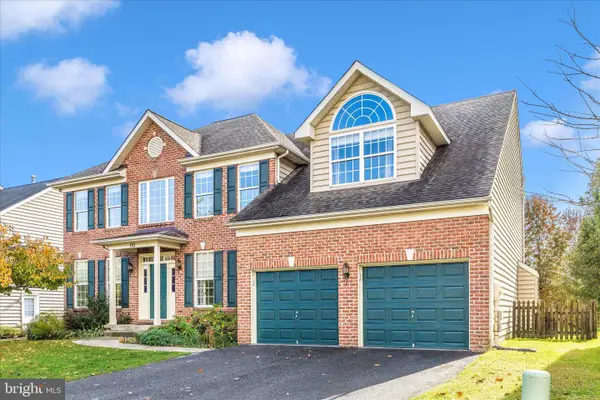 $699,900Active4 beds 5 baths3,920 sq. ft.
$699,900Active4 beds 5 baths3,920 sq. ft.102 Sunlight Dr, FREDERICK, MD 21702
MLS# MDFR2076698Listed by: LONG & FOSTER REAL ESTATE, INC. - Coming Soon
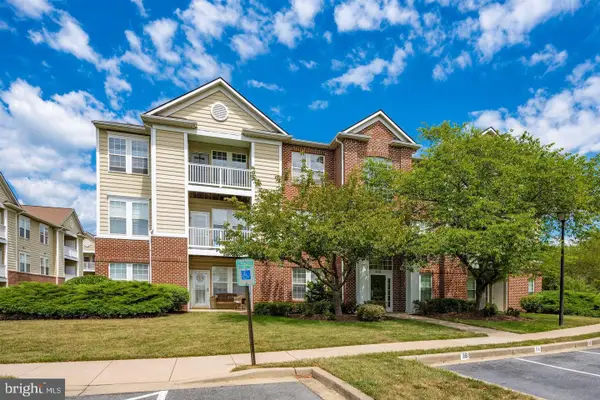 $265,000Coming Soon2 beds 2 baths
$265,000Coming Soon2 beds 2 baths8205 Blue Heron Dr #2b, FREDERICK, MD 21701
MLS# MDFR2076110Listed by: RE/MAX RESULTS - New
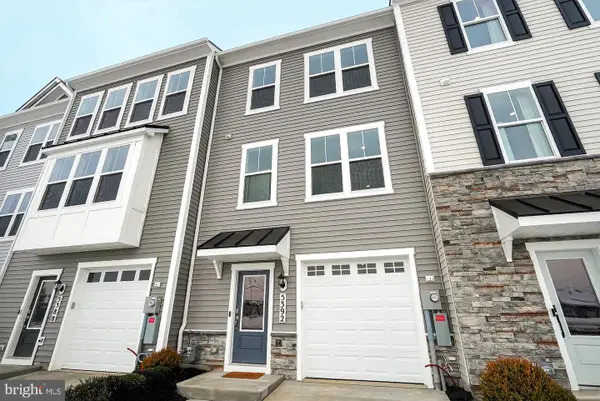 $499,352Active3 beds 4 baths1,818 sq. ft.
$499,352Active3 beds 4 baths1,818 sq. ft.5392 Siri Ct, FREDERICK, MD 21703
MLS# MDFR2076670Listed by: DRB GROUP REALTY, LLC - New
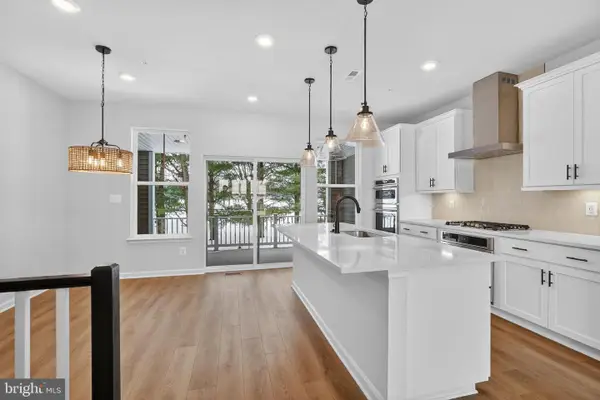 $563,948Active4 beds 4 baths2,205 sq. ft.
$563,948Active4 beds 4 baths2,205 sq. ft.5388 Siri Ct, FREDERICK, MD 21703
MLS# MDFR2076700Listed by: DRB GROUP REALTY, LLC - New
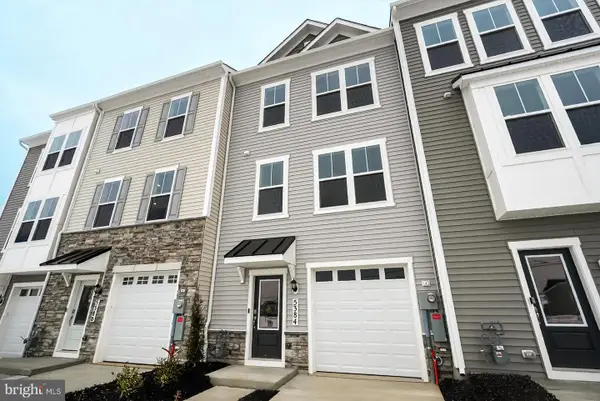 $541,924Active4 beds 4 baths2,058 sq. ft.
$541,924Active4 beds 4 baths2,058 sq. ft.5384 Siri Ct, FREDERICK, MD 21703
MLS# MDFR2076704Listed by: DRB GROUP REALTY, LLC - New
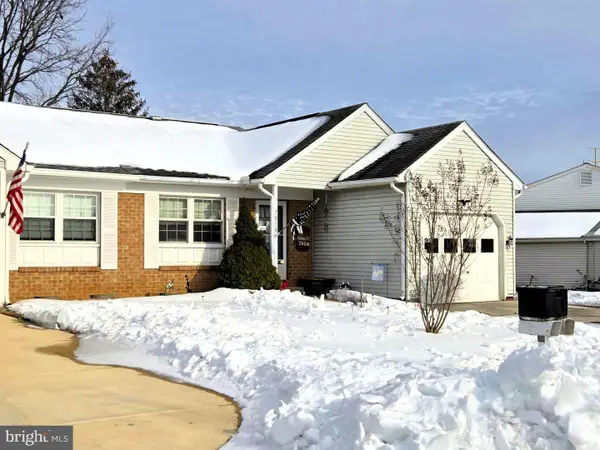 $337,000Active2 beds 2 baths1,232 sq. ft.
$337,000Active2 beds 2 baths1,232 sq. ft.7058 Catalpa Rd, FREDERICK, MD 21703
MLS# MDFR2076740Listed by: REAL ESTATE TEAMS, LLC - Coming Soon
 $675,000Coming Soon4 beds 4 baths
$675,000Coming Soon4 beds 4 baths6348 Quinn Rd, FREDERICK, MD 21701
MLS# MDFR2076722Listed by: RE/MAX RESULTS - Open Fri, 5 to 7pmNew
 $450,000Active3 beds 2 baths1,236 sq. ft.
$450,000Active3 beds 2 baths1,236 sq. ft.2160 Collingwood Ln, FREDERICK, MD 21702
MLS# MDFR2076474Listed by: KELLER WILLIAMS REALTY CENTRE

