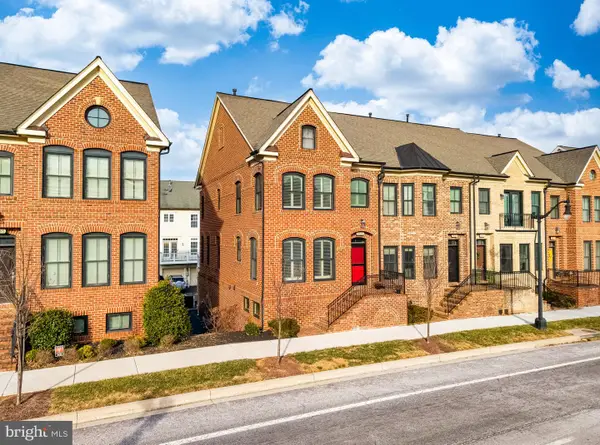3046 Palatine Dr, Frederick, MD 21701
Local realty services provided by:Better Homes and Gardens Real Estate Cassidon Realty
3046 Palatine Dr,Frederick, MD 21701
$615,000
- 3 Beds
- 4 Baths
- 2,270 sq. ft.
- Townhouse
- Active
Listed by: hanh h pham
Office: samson properties
MLS#:MDFR2073858
Source:BRIGHTMLS
Price summary
- Price:$615,000
- Price per sq. ft.:$270.93
- Monthly HOA dues:$107
About this home
Introducing the stunning WORMALD Chateau Amboise model—a stone-front townhome with a detached two-car garage, offering three finished levels of exceptional living space in the highly sought-after Mill Island at Wormald’s Mill community. This beautiful home features 9 ft. ceilings and hardwood flooring throughout the main level. It offers 4 bedrooms, 3.5 bathrooms, and an HVAC system that is only 3 years old. A welcoming foyer includes a powder room with a pedestal sink. The formal dining room and living room sit at the front of the home. A bright gourmet kitchen, complete with 42" cabinets, granite countertops, a gorgeous tiled backsplash, and a large center island. The sun-filled family room features a gas fireplace with mantel and recessed lighting. The upper level showcases a spacious owner’s suite with walk-in closets and a luxury bath offering double vanities, a tiled walk-in shower with glass enclosure, and a separate soaking gardening tub. Additionally, the full-size laundry room is conveniently located on this level. A hallway full bath with a large vanity and tub/shower combination serves the second and third bedrooms. The finished lower level includes a large recreation room with recessed lighting, a full bath with a tub/shower combo, and a bar area, perfect for entertaining. Outside, the fenced backyard provides access to the detached two-car garage. Enjoy the vibrant Mill Island lifestyle, including pools, a clubhouse, jogging and walking trails, tennis courts, and more. You’ll also be just minutes from shops, restaurants, cafés, Wegmans, and major commuter routes including Rt. 15, I-270, and I-70. Also there is park & drive nearly (2 miles) on Monocracy Blvd. Walking distance to shopping center, Wegmans, Walmart, CVS, hospital, Veterinary, Medical and dental clinics within 2 miles radius. Don’t miss this opportunity to make Mill Island your home! Schedule your showing today!
Contact an agent
Home facts
- Year built:2014
- Listing ID #:MDFR2073858
- Added:48 day(s) ago
- Updated:January 11, 2026 at 02:43 PM
Rooms and interior
- Bedrooms:3
- Total bathrooms:4
- Full bathrooms:3
- Half bathrooms:1
- Living area:2,270 sq. ft.
Heating and cooling
- Heating:Forced Air, Natural Gas
Structure and exterior
- Roof:Architectural Shingle
- Year built:2014
- Building area:2,270 sq. ft.
- Lot area:0.05 Acres
Schools
- High school:WALKERSVILLE
- Middle school:WALKERSVILLE
- Elementary school:WALKERSVILLE
Utilities
- Water:Public
- Sewer:Public Sewer
Finances and disclosures
- Price:$615,000
- Price per sq. ft.:$270.93
- Tax amount:$7,920 (2025)
New listings near 3046 Palatine Dr
- Coming Soon
 $350,000Coming Soon3 beds 3 baths
$350,000Coming Soon3 beds 3 baths8289 Black Haw Ct, FREDERICK, MD 21701
MLS# MDFR2075232Listed by: MARSH REALTY - Coming Soon
 $499,900Coming Soon3 beds 3 baths
$499,900Coming Soon3 beds 3 baths818 Dunbrooke Ct, FREDERICK, MD 21701
MLS# MDFR2075010Listed by: REAL ESTATE TEAMS, LLC - Open Sun, 12 to 2pmNew
 $445,000Active3 beds 3 baths1,774 sq. ft.
$445,000Active3 beds 3 baths1,774 sq. ft.710-b Iron Forge Rd, FREDERICK, MD 21702
MLS# MDFR2074222Listed by: LONG & FOSTER REAL ESTATE, INC. - Coming Soon
 $3,499,000Coming Soon5 beds 5 baths
$3,499,000Coming Soon5 beds 5 baths307 Upper College Ter, FREDERICK, MD 21701
MLS# MDFR2074946Listed by: FITZGERALD REALTY GROUP INC. - Open Sun, 1 to 3pmNew
 $519,900Active4 beds 4 baths2,316 sq. ft.
$519,900Active4 beds 4 baths2,316 sq. ft.484 Tiller St, FREDERICK, MD 21701
MLS# MDFR2075258Listed by: WEICHERT, REALTORS - Coming Soon
 $320,000Coming Soon2 beds 2 baths
$320,000Coming Soon2 beds 2 baths6521 Walcott Ln #104, FREDERICK, MD 21703
MLS# MDFR2074702Listed by: LONG & FOSTER REAL ESTATE, INC. - New
 $539,000Active3 beds 4 baths2,503 sq. ft.
$539,000Active3 beds 4 baths2,503 sq. ft.5625 Scott Ridge Pl, FREDERICK, MD 21704
MLS# MDFR2075268Listed by: BERKSHIRE HATHAWAY HOMESERVICES HOMESALE REALTY - New
 $595,000Active4 beds 4 baths2,304 sq. ft.
$595,000Active4 beds 4 baths2,304 sq. ft.3631 Worthington Blvd, FREDERICK, MD 21704
MLS# MDFR2075248Listed by: RE/MAX REALTY GROUP - New
 $259,000Active2 beds 2 baths
$259,000Active2 beds 2 baths2400 Ellsworth Way #2d, FREDERICK, MD 21702
MLS# MDFR2075014Listed by: COMPASS - New
 $274,900Active2 beds 2 baths1,394 sq. ft.
$274,900Active2 beds 2 baths1,394 sq. ft.2500 Shelley Cir #2a, FREDERICK, MD 21702
MLS# MDFR2075252Listed by: LONG & FOSTER REAL ESTATE, INC.
