3048 Palatine Dr, Frederick, MD 21701
Local realty services provided by:Better Homes and Gardens Real Estate GSA Realty
Listed by: nia m. condrey
Office: purpose one realty
MLS#:MDFR2070048
Source:BRIGHTMLS
Price summary
- Price:$624,900
- Price per sq. ft.:$275.29
- Monthly HOA dues:$108
About this home
Facing due East and Nestled in the prestigious Mill Island at Worman's Mill, this exquisite End-Unit Townhouse embodies the perfect blend of luxury and comfort. This gorgeous home showcases a stunning French Colonial architectural style, accentuated by a harmonious combination of stone and vinyl siding that exudes timeless elegance. Step inside to discover a meticulously designed interior that spans 2,270 square feet, featuring three spacious bedrooms and three and a half opulent bathrooms. The open floor plan invites natural light to dance across the rich hardwood flooring, creating an inviting atmosphere throughout. The gourmet kitchen is a culinary enthusiast's dream, equipped with stainless steel appliances, built-in microwave, and wall oven. The expansive granite island and countertops provide ample space for both meal preparation and casual dining, while the adjoining breakfast area and combination living/dining spaces ensure seamless entertaining. Retreat to the luxurious primary suite, complete with trayed ceilings, a walk-in closet, and a spa-like bathroom featuring a soaking tub and a walk-in shower, offering a private sanctuary for relaxation. The 2 additional bedrooms are generously sized, each thoughtfully designed to provide comfort and privacy. The fully finished basement adds versatility to the home, making it perfect for a fourth bedroom, family room, home office, or entertainment area. A cozy gas fireplace in the living area creates a warm focal point, ideal for intimate gatherings. The private rear yard is extremely low-maintenance, featuring extensive hardscaping, and provides a sophisticated outdoor space for entertaining or quiet reflection. FUN FACT: The permits have already been approved to expand the fence to include the grassy area on the side of this home. Special perks of owning an end unit, which also includes extra parking spaces for guests in the rear driveway! The community is quiet, has amenities that include a commercial square with restaurants and shops, and a clubhouse. The stately clubhouse is situated on a bluff overlooking the Tuscarora Stream Valley Park and is steps away from the Monocacy River and Appalachian Trail. It features three swimming pools, tennis and pickleball courts, a basketball court, a playground, a library, a grand center hall with a barrel-vaulted fresco-painted ceiling, a dance and exercise studio, a billiards room, and locker rooms. This turnkey masterpiece is in one of the best neighborhoods in Frederick, Worman's Mill at Village Center! Minutes to Rt. 15, I-270, and I-70. Easy to enjoy everything downtown Frederick has to offer...shopping, dining, local pubs, breweries, and cultural events. Frederick has it all! Schedule your showing today!
Contact an agent
Home facts
- Year built:2014
- Listing ID #:MDFR2070048
- Added:99 day(s) ago
- Updated:December 14, 2025 at 02:52 PM
Rooms and interior
- Bedrooms:3
- Total bathrooms:4
- Full bathrooms:3
- Half bathrooms:1
- Living area:2,270 sq. ft.
Heating and cooling
- Cooling:Central A/C, Programmable Thermostat
- Heating:Forced Air, Natural Gas, Programmable Thermostat
Structure and exterior
- Roof:Architectural Shingle
- Year built:2014
- Building area:2,270 sq. ft.
- Lot area:0.06 Acres
Schools
- High school:WALKERSVILLE
- Middle school:WALKERSVILLE
- Elementary school:WALKERSVILLE
Utilities
- Water:Public
- Sewer:Public Sewer
Finances and disclosures
- Price:$624,900
- Price per sq. ft.:$275.29
- Tax amount:$7,447 (2025)
New listings near 3048 Palatine Dr
- Open Sat, 11am to 1pmNew
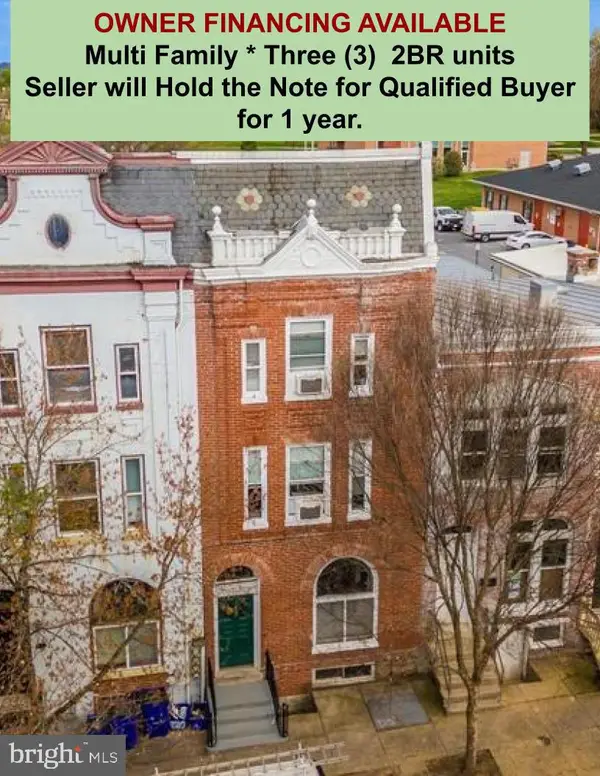 $895,000Active6 beds 3 baths2,880 sq. ft.
$895,000Active6 beds 3 baths2,880 sq. ft.230 S Market St, FREDERICK, MD 21701
MLS# MDFR2074586Listed by: TURNING POINT REAL ESTATE - Coming Soon
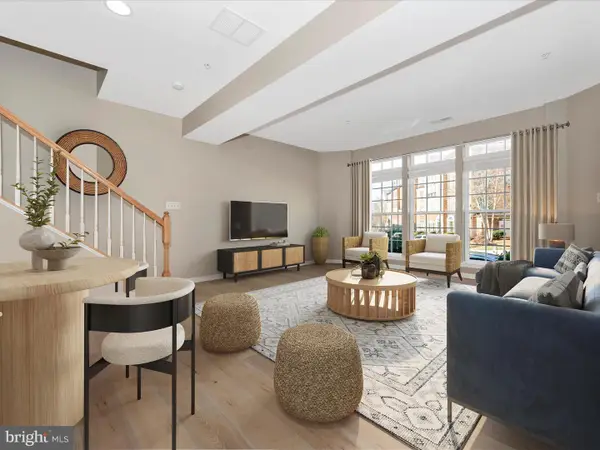 $425,000Coming Soon3 beds 3 baths
$425,000Coming Soon3 beds 3 baths9537 Hyde Pl, FREDERICK, MD 21704
MLS# MDFR2074542Listed by: RE/MAX REALTY CENTRE, INC. - New
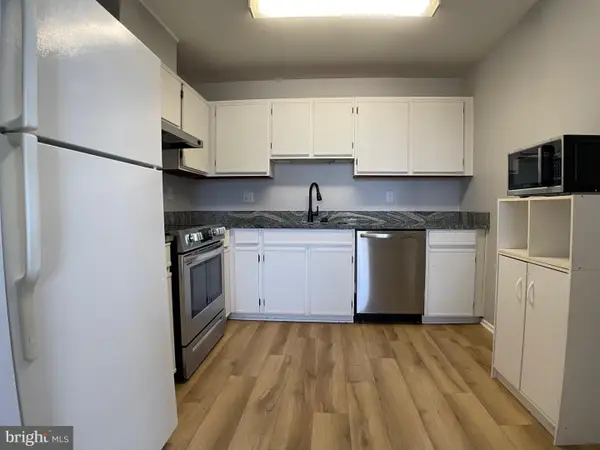 $179,000Active2 beds 2 baths916 sq. ft.
$179,000Active2 beds 2 baths916 sq. ft.1401 Key Pkwy #204, FREDERICK, MD 21702
MLS# MDFR2074536Listed by: TOMLINSON REAL ESTATE LLC - Coming Soon
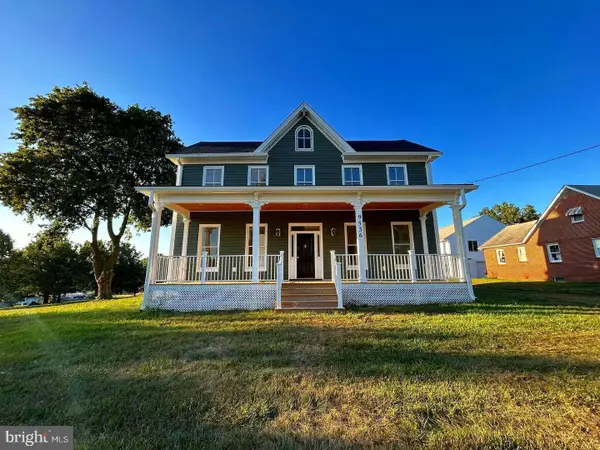 $499,900Coming Soon4 beds 5 baths
$499,900Coming Soon4 beds 5 baths9536 Liberty Rd, FREDERICK, MD 21701
MLS# MDFR2074434Listed by: CHARIS REALTY GROUP - Open Sun, 11am to 5pmNew
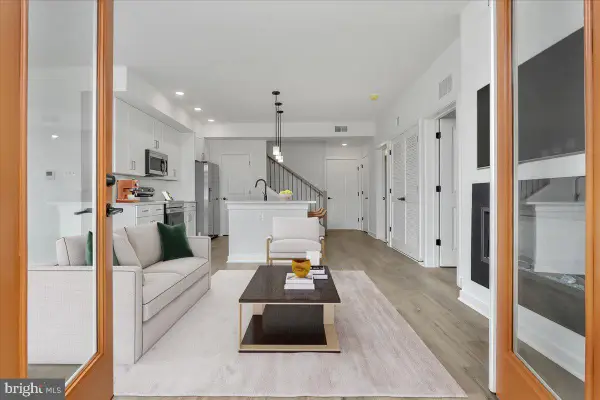 $363,150Active2 beds 2 baths1,235 sq. ft.
$363,150Active2 beds 2 baths1,235 sq. ft.722-c Iron Forge Road, FREDERICK, MD 21702
MLS# MDFR2074510Listed by: LONG & FOSTER REAL ESTATE, INC. 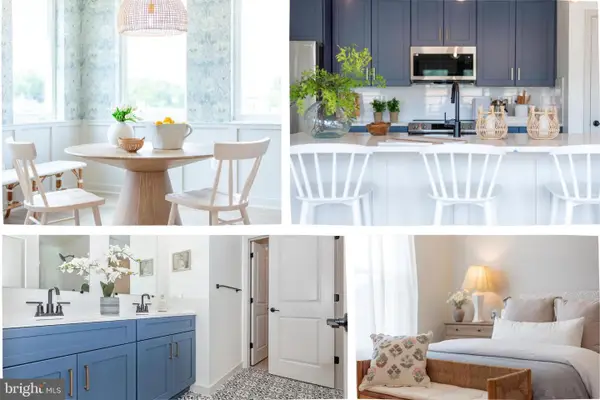 $403,353Pending3 beds 3 baths1,774 sq. ft.
$403,353Pending3 beds 3 baths1,774 sq. ft.714-c Iron Forge Rd, FREDERICK, MD 21702
MLS# MDFR2074508Listed by: LONG & FOSTER REAL ESTATE, INC.- Open Sun, 1 to 3pmNew
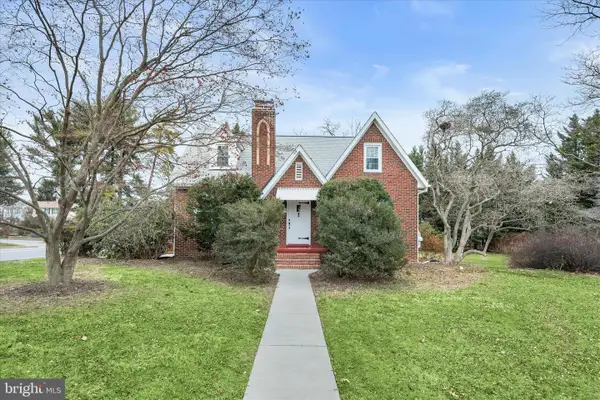 $435,000Active3 beds 2 baths1,733 sq. ft.
$435,000Active3 beds 2 baths1,733 sq. ft.1631 Shookstown Rd, FREDERICK, MD 21702
MLS# MDFR2071548Listed by: NORTHROP REALTY - New
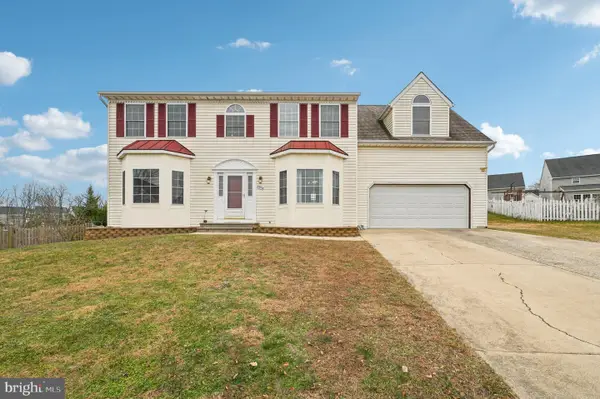 $610,000Active3 beds 4 baths2,414 sq. ft.
$610,000Active3 beds 4 baths2,414 sq. ft.8908 Broad Branch Ct, FREDERICK, MD 21704
MLS# MDFR2074400Listed by: KELLER WILLIAMS REALTY CENTRE - New
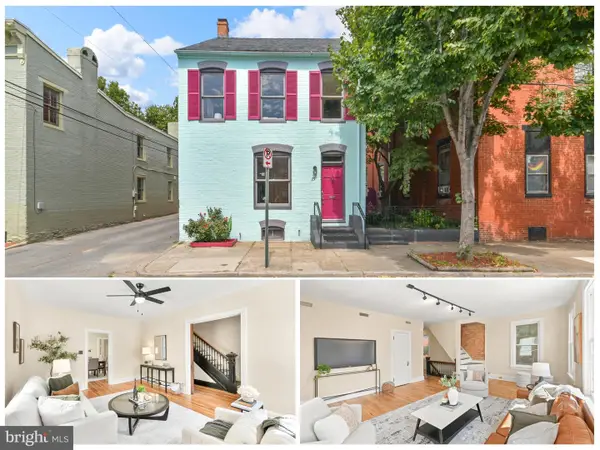 $639,997Active3 beds 2 baths2,433 sq. ft.
$639,997Active3 beds 2 baths2,433 sq. ft.23 W 4th St, FREDERICK, MD 21701
MLS# MDFR2074466Listed by: IMPACT MARYLAND REAL ESTATE - Coming Soon
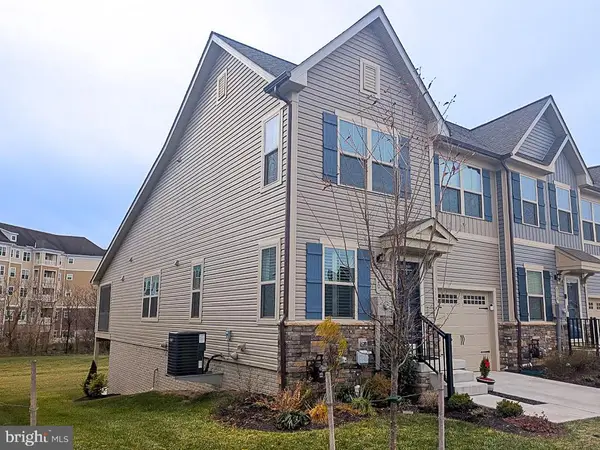 $444,900Coming Soon3 beds 3 baths
$444,900Coming Soon3 beds 3 baths320 Hammersmith Cir, FREDERICK, MD 21702
MLS# MDFR2074446Listed by: L. P. CALOMERIS REALTY
