352 Carroll Walk Ave, FREDERICK, MD 21701
Local realty services provided by:Better Homes and Gardens Real Estate Valley Partners
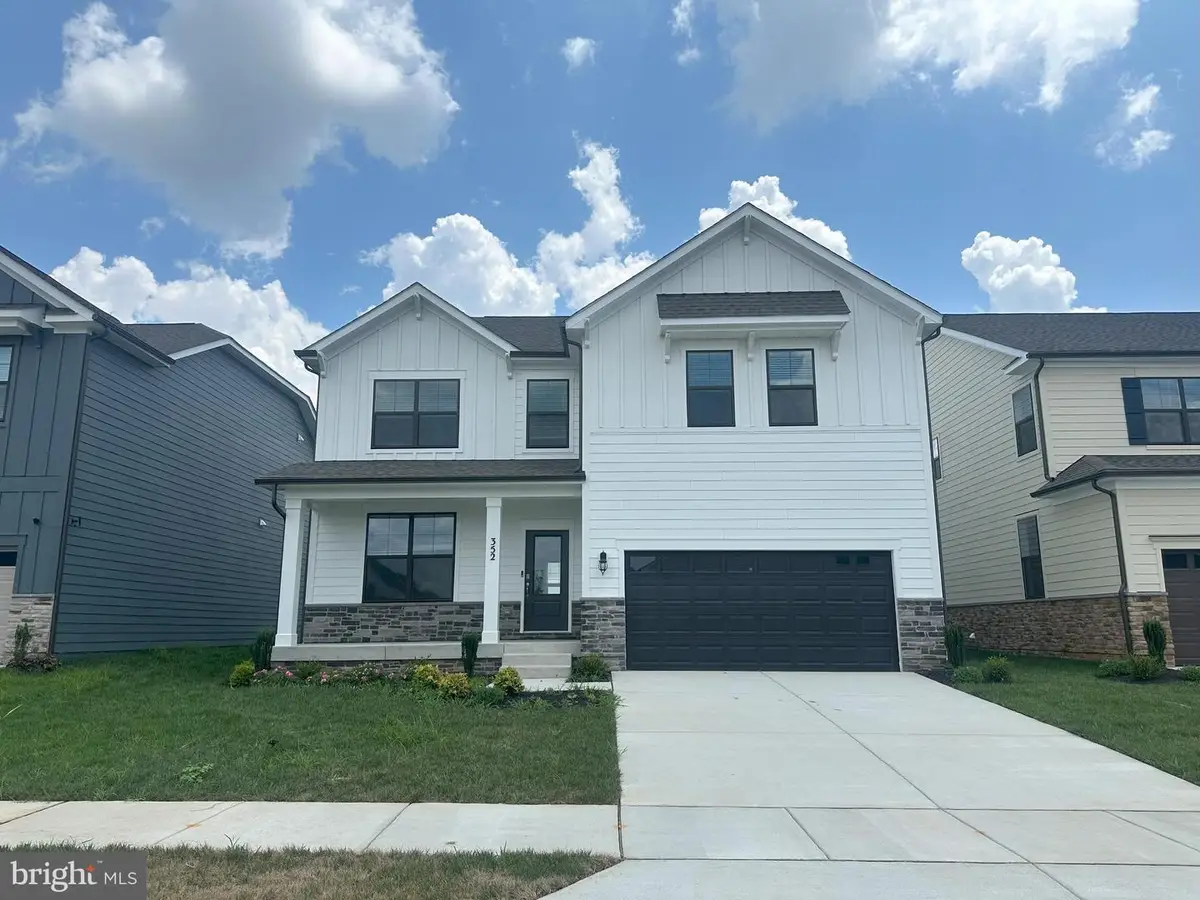
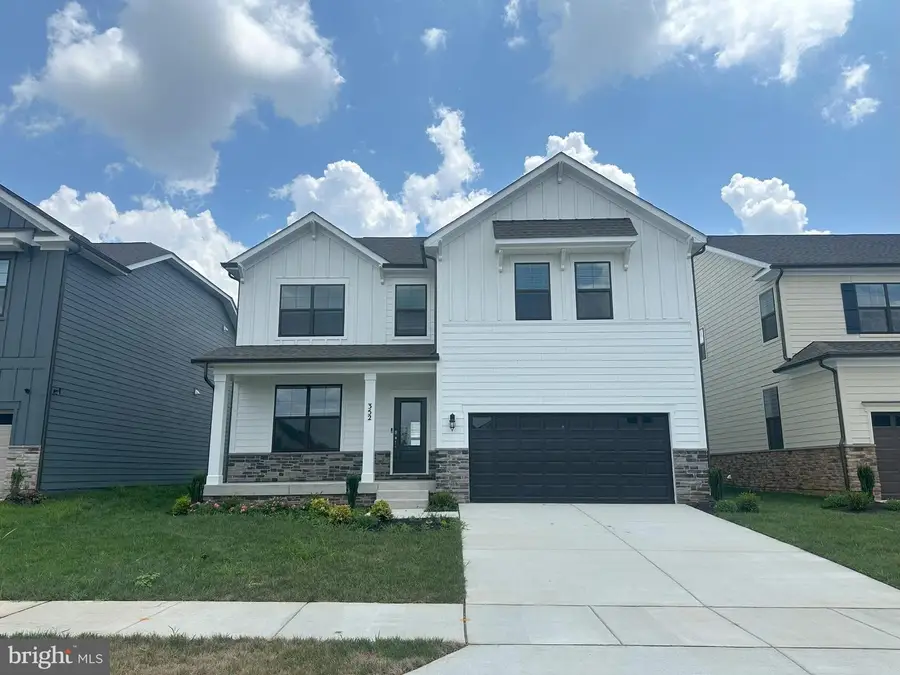
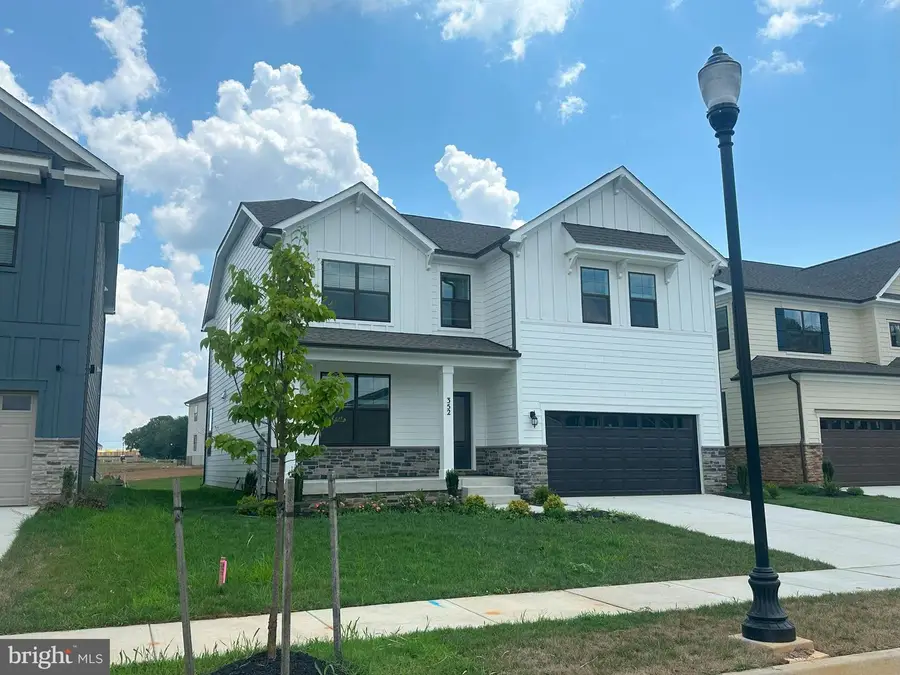
352 Carroll Walk Ave,FREDERICK, MD 21701
$799,990
- 6 Beds
- 5 Baths
- 3,979 sq. ft.
- Single family
- Active
Listed by:justin k wood
Office:d.r. horton realty of virginia, llc.
MLS#:MDFR2065304
Source:BRIGHTMLS
Price summary
- Price:$799,990
- Price per sq. ft.:$201.05
- Monthly HOA dues:$80
About this home
Immediate move in! Northwest Facing Summit! Over 3,900 finished sq feet, 6 bedroom, 5 full bathrooms! The Summit features a ton of our buyer’s favorite options, including the extremely desirable bonus living room on the second floor. Perfect for a kid’s playroom, family lounge, or movie nights, this sought-after option is a showstopper. In addition to the upstairs loft, the owner’s suite doubles as an adult oasis, a perfect place to relax. The en-suite bathroom features an oversized shower with separate soaking tub and large walk-in closet. Two more spacious bedrooms round out the second level, both showcasing walk-in closets. The third spare bedroom doubles as a princess suite, complete with walk in-closet and private en-suite. Downstairs, an open and inviting kitchen and family room screams entertainment. The gourmet kitchen is accentuated with stainless steel appliances, a built-in wall oven and microwave, hood vent, quartz countertops, and a trendy herringbone, mosaic glass backsplash. A separate formal dining room which can double as an office and main level guest bedroom and full bath complete the main floor. A short trip to the basement opens to a beautifully finished rec room, large enough for all your entertainment needs. Around the corner, a larger basement bedroom and full bathroom complete your lower level. Renn Quarter by D. R. Horton is our most sought-after lifestyle community, located in extremely desirable Historic Downtown Frederick! Minutes from shopping, parks, and dog parks, Renn Quarter offers it all! Contact us today to schedule a showing and ask about our amazing incentives!
Contact an agent
Home facts
- Year built:2025
- Listing Id #:MDFR2065304
- Added:72 day(s) ago
- Updated:August 14, 2025 at 01:41 PM
Rooms and interior
- Bedrooms:6
- Total bathrooms:5
- Full bathrooms:5
- Living area:3,979 sq. ft.
Heating and cooling
- Cooling:Central A/C
- Heating:Central, Natural Gas
Structure and exterior
- Roof:Architectural Shingle
- Year built:2025
- Building area:3,979 sq. ft.
- Lot area:0.14 Acres
Utilities
- Water:Public
- Sewer:Public Sewer
Finances and disclosures
- Price:$799,990
- Price per sq. ft.:$201.05
New listings near 352 Carroll Walk Ave
- New
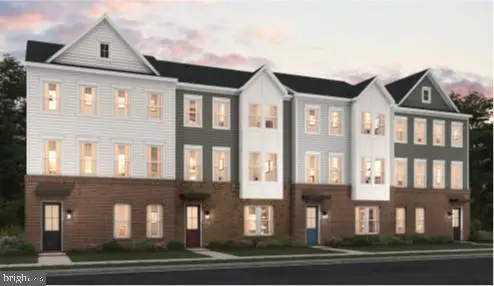 $549,105Active4 beds 4 baths2,397 sq. ft.
$549,105Active4 beds 4 baths2,397 sq. ft.1726 Blacksmith Way #lot 91, FREDERICK, MD 21702
MLS# MDFR2069014Listed by: SYLVIA SCOTT COWLES - New
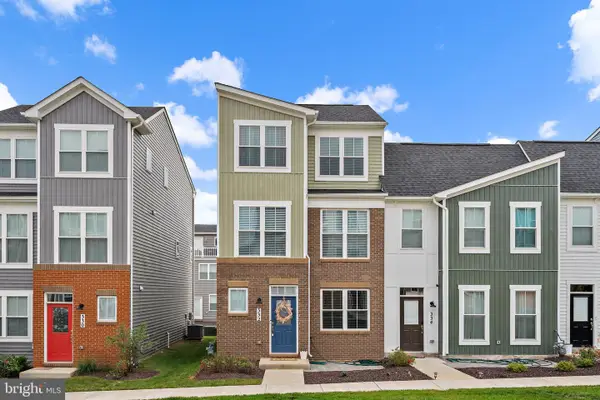 $479,000Active3 beds 3 baths2,168 sq. ft.
$479,000Active3 beds 3 baths2,168 sq. ft.332 Furgeson Ln, FREDERICK, MD 21702
MLS# MDFR2068852Listed by: SPRING HILL REAL ESTATE, LLC. - Coming Soon
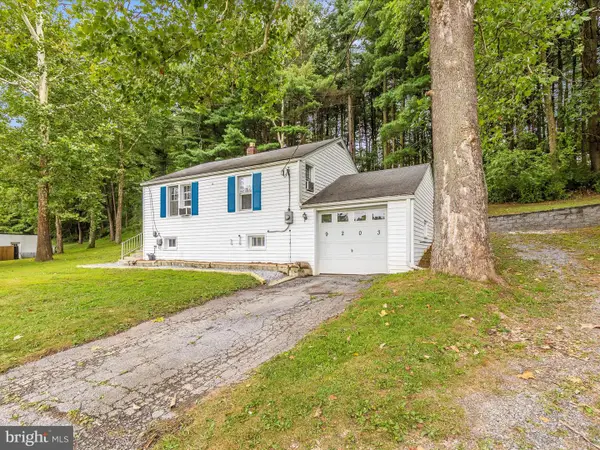 $275,000Coming Soon2 beds 1 baths
$275,000Coming Soon2 beds 1 baths9203 Baltimore Rd, FREDERICK, MD 21704
MLS# MDFR2069018Listed by: RE/MAX PLUS - Coming Soon
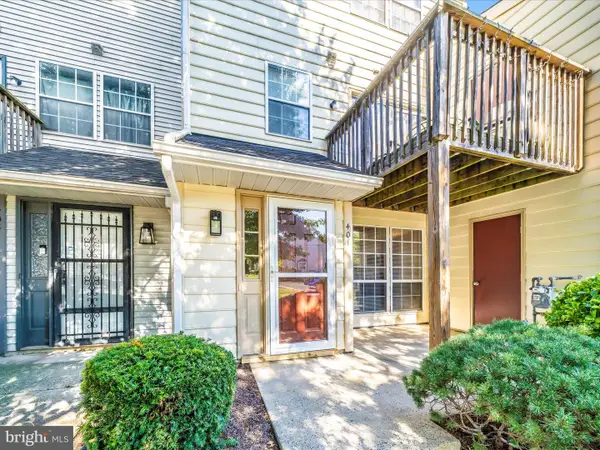 $185,000Coming Soon1 beds 1 baths
$185,000Coming Soon1 beds 1 baths401 Terry Ct #a1, FREDERICK, MD 21701
MLS# MDFR2068940Listed by: BACH REAL ESTATE - Coming Soon
 $415,000Coming Soon4 beds 4 baths
$415,000Coming Soon4 beds 4 baths1714 Emory St, FREDERICK, MD 21701
MLS# MDFR2068998Listed by: KELLER WILLIAMS REALTY CENTRE - Coming Soon
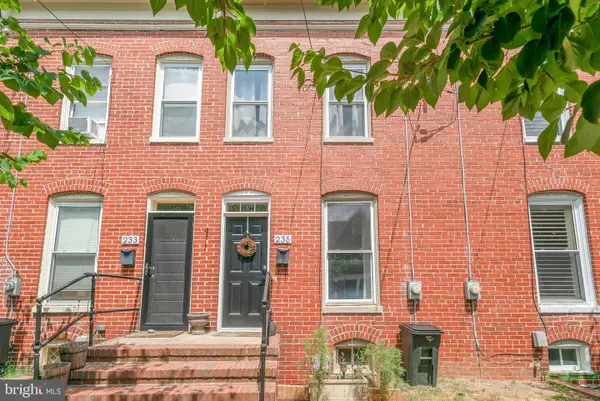 $375,000Coming Soon2 beds 1 baths
$375,000Coming Soon2 beds 1 baths235 6th St E, FREDERICK, MD 21701
MLS# MDFR2068590Listed by: REDFIN CORP - Coming Soon
 $459,900Coming Soon4 beds 4 baths
$459,900Coming Soon4 beds 4 baths125 Mcclellan Dr, FREDERICK, MD 21702
MLS# MDFR2068942Listed by: BACH REAL ESTATE - New
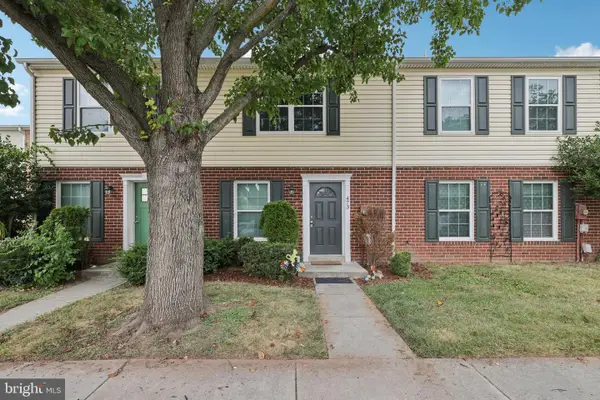 $310,000Active3 beds 2 baths1,088 sq. ft.
$310,000Active3 beds 2 baths1,088 sq. ft.473 Arwell Ct #473, FREDERICK, MD 21703
MLS# MDFR2068972Listed by: SAMSON PROPERTIES - Coming Soon
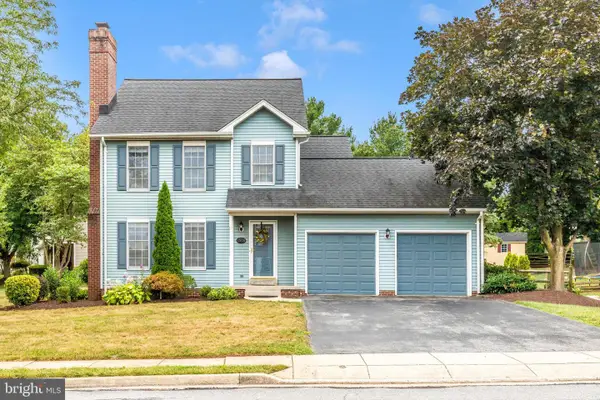 $534,900Coming Soon3 beds 3 baths
$534,900Coming Soon3 beds 3 baths2504 Candle Ridge Dr, FREDERICK, MD 21702
MLS# MDFR2068938Listed by: REAL ESTATE INNOVATIONS - New
 $406,000Active3 beds 3 baths2,798 sq. ft.
$406,000Active3 beds 3 baths2,798 sq. ft.6414 Walcott Ln, FREDERICK, MD 21703
MLS# MDFR2068948Listed by: FAIRFAX REALTY PREMIER

