36 E 5th St #1, Frederick, MD 21701
Local realty services provided by:Better Homes and Gardens Real Estate Murphy & Co.
36 E 5th St #1,Frederick, MD 21701
$549,400
- 4 Beds
- 5 Baths
- 3,150 sq. ft.
- Townhouse
- Pending
Listed by: lauren olson
Office: re/max results
MLS#:MDFR2072390
Source:BRIGHTMLS
Price summary
- Price:$549,400
- Price per sq. ft.:$174.41
About this home
Nestled in the heart of Frederick’s historic district, this bright and charming all-brick end-unit home blends modern comfort with timeless character. Once the model home for “The Benjamin” floor plan in Maxwell Square, it offers over 3,200 square feet of finished living space across four levels, with 9-foot ceilings and thoughtful bump-outs that fill every room with natural light.
The inviting front porch sets the tone for morning coffee before heading out to explore all that Downtown Frederick has to offer. Just a five-minute walk brings you to coffee shops, yoga studios, a French bistro, breweries, and a wide variety of local restaurants. Scenic Baker Park—with its trails, community pool, and open green space—is also just a short stroll or bike ride away.
Inside, the open main level showcases beautiful hardwood floors, granite countertops, and a kitchen designed for cooking and gathering—complete with a gas range, wood cabinetry, and space for casual dining. The separate dining room offers flexibility for formal meals or could easily serve as a piano room or home office. A spacious family room anchors the main level, filled with natural light from the home’s many windows.
Upstairs, the primary suite features a covered balcony, a huge walk-in closet, and a private bath, while the second bedroom also enjoys its own full bathroom. The loft level adds another bedroom, full bath, and a flexible space ideal for an office, playroom, gym, or media area. The finished lower level expands your options even further, with a generous recreation room, a fourth bedroom, and a convenient half bath.
Step outside to your private fenced backyard, complete with a hardscaped patio and just the right amount of space for grilling and outdoor dining. Two off-street parking spaces add everyday convenience.
For added peace of mind, this home includes a 1-year home warranty. The condo association covers roof replacement, water, sewer, trash, and snow removal, offering a truly low-maintenance lifestyle in the heart of the city.
Located equidistance between Baltimore and Washington, D.C., this home offers easy access to Fort Detrick, abundant retail, and major expressways including US-15, I-270, I-70, and US-340. Become part of Downtown Frederick’s thriving Maxwell Square community in this exceptional home that perfectly combines history, walkability, and modern living.
Contact an agent
Home facts
- Year built:2009
- Listing ID #:MDFR2072390
- Added:53 day(s) ago
- Updated:December 13, 2025 at 08:43 AM
Rooms and interior
- Bedrooms:4
- Total bathrooms:5
- Full bathrooms:3
- Half bathrooms:2
- Living area:3,150 sq. ft.
Heating and cooling
- Cooling:Ceiling Fan(s), Central A/C, Multi Units
- Heating:Forced Air, Natural Gas
Structure and exterior
- Roof:Architectural Shingle
- Year built:2009
- Building area:3,150 sq. ft.
- Lot area:0.09 Acres
Utilities
- Water:Public
- Sewer:Public Sewer
Finances and disclosures
- Price:$549,400
- Price per sq. ft.:$174.41
- Tax amount:$9,127 (2025)
New listings near 36 E 5th St #1
- Coming Soon
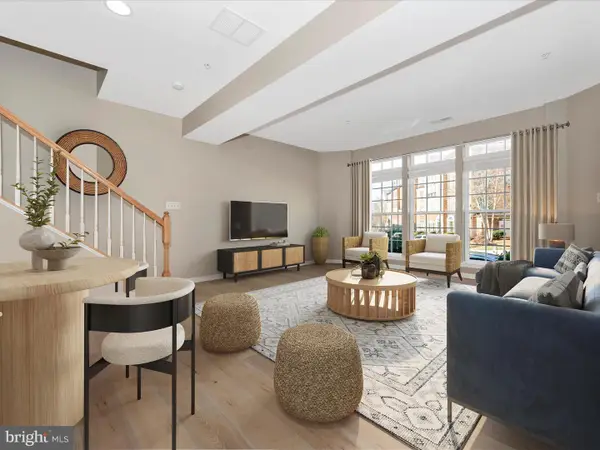 $425,000Coming Soon3 beds 3 baths
$425,000Coming Soon3 beds 3 baths9537 Hyde Pl, FREDERICK, MD 21704
MLS# MDFR2074542Listed by: RE/MAX REALTY CENTRE, INC. - New
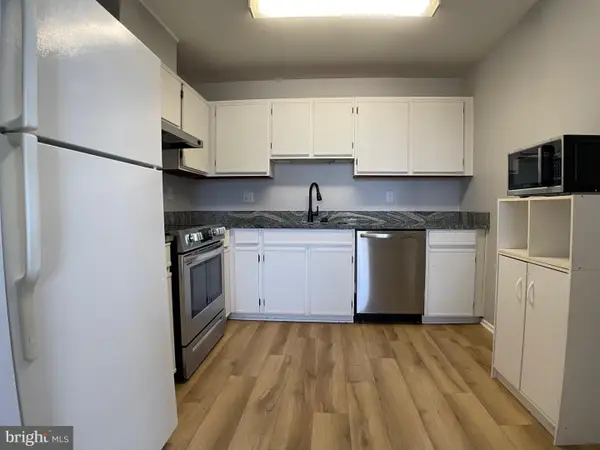 $179,000Active2 beds 2 baths916 sq. ft.
$179,000Active2 beds 2 baths916 sq. ft.1401 Key Pkwy #204, FREDERICK, MD 21702
MLS# MDFR2074536Listed by: TOMLINSON REAL ESTATE LLC - Coming Soon
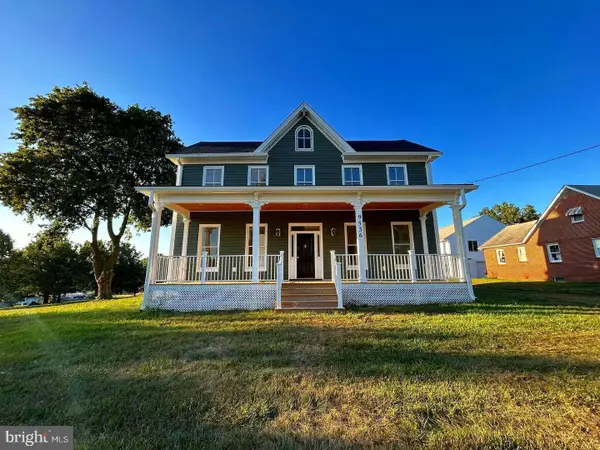 $499,900Coming Soon4 beds 5 baths
$499,900Coming Soon4 beds 5 baths9536 Liberty Rd, FREDERICK, MD 21701
MLS# MDFR2074434Listed by: CHARIS REALTY GROUP - Open Sat, 11am to 5pmNew
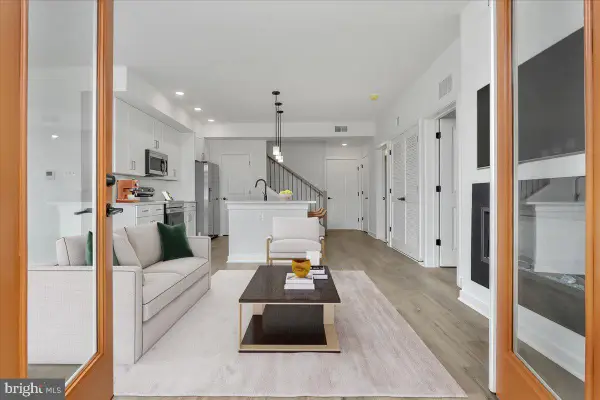 $363,150Active2 beds 2 baths1,235 sq. ft.
$363,150Active2 beds 2 baths1,235 sq. ft.722-c Iron Forge Road, FREDERICK, MD 21702
MLS# MDFR2074510Listed by: LONG & FOSTER REAL ESTATE, INC. 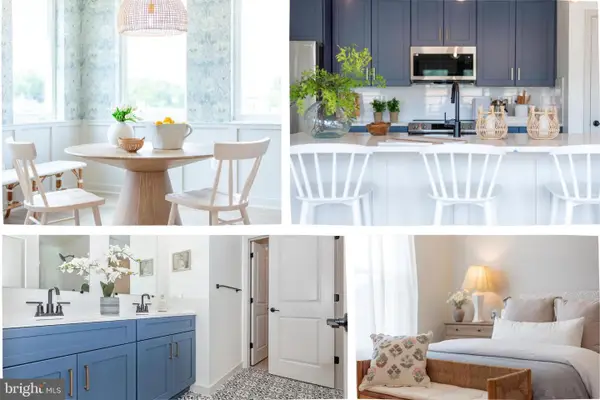 $403,353Pending3 beds 3 baths1,774 sq. ft.
$403,353Pending3 beds 3 baths1,774 sq. ft.714-c Iron Forge Rd, FREDERICK, MD 21702
MLS# MDFR2074508Listed by: LONG & FOSTER REAL ESTATE, INC.- Open Sat, 1 to 3pmNew
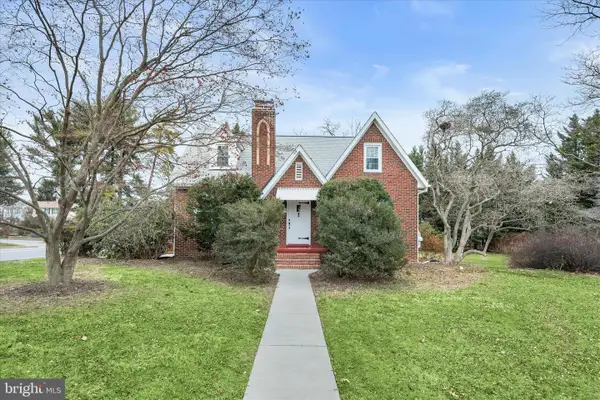 $435,000Active3 beds 2 baths1,733 sq. ft.
$435,000Active3 beds 2 baths1,733 sq. ft.1631 Shookstown Rd, FREDERICK, MD 21702
MLS# MDFR2071548Listed by: NORTHROP REALTY - Open Sat, 3 to 5pmNew
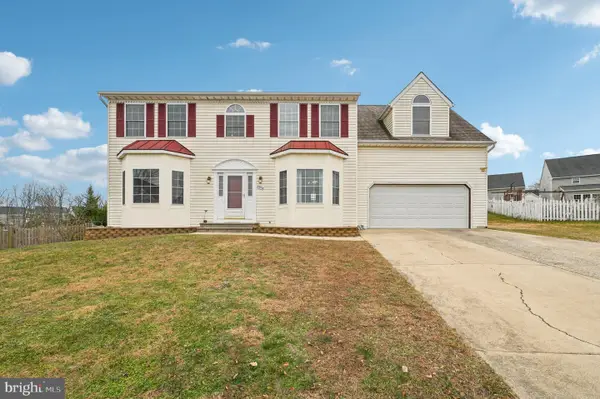 $610,000Active3 beds 4 baths2,414 sq. ft.
$610,000Active3 beds 4 baths2,414 sq. ft.8908 Broad Branch Ct, FREDERICK, MD 21704
MLS# MDFR2074400Listed by: KELLER WILLIAMS REALTY CENTRE - Open Sat, 2 to 4pmNew
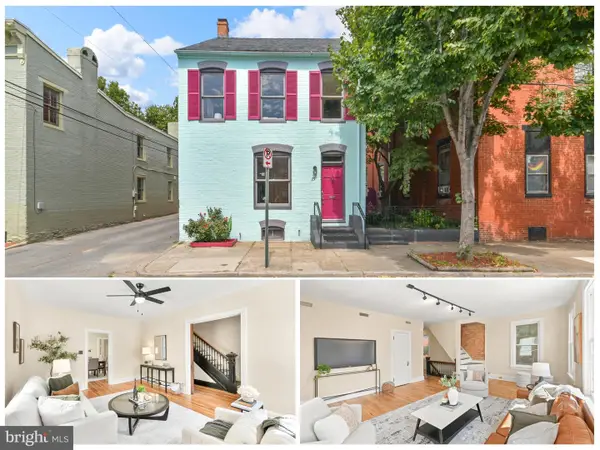 $639,997Active3 beds 2 baths2,433 sq. ft.
$639,997Active3 beds 2 baths2,433 sq. ft.23 W 4th St, FREDERICK, MD 21701
MLS# MDFR2074466Listed by: IMPACT MARYLAND REAL ESTATE - Coming Soon
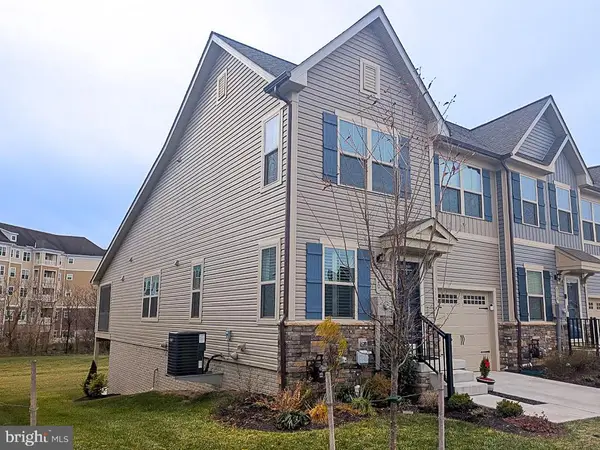 $444,900Coming Soon3 beds 3 baths
$444,900Coming Soon3 beds 3 baths320 Hammersmith Cir, FREDERICK, MD 21702
MLS# MDFR2074446Listed by: L. P. CALOMERIS REALTY - Open Sun, 12 to 2pmNew
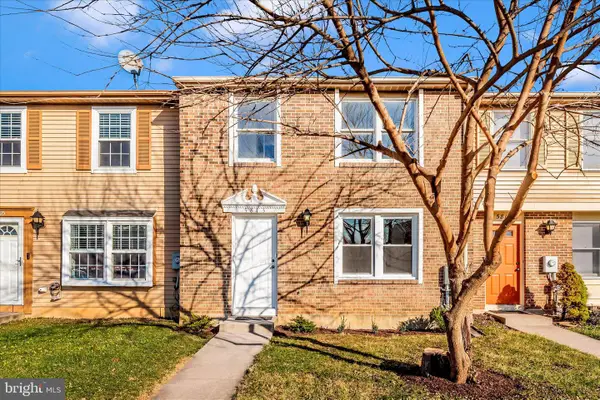 $327,900Active3 beds 2 baths1,280 sq. ft.
$327,900Active3 beds 2 baths1,280 sq. ft.5813 Planters Ct, FREDERICK, MD 21703
MLS# MDFR2074448Listed by: RE/MAX RESULTS
