3917 Basford Rd, FREDERICK, MD 21703
Local realty services provided by:Better Homes and Gardens Real Estate GSA Realty
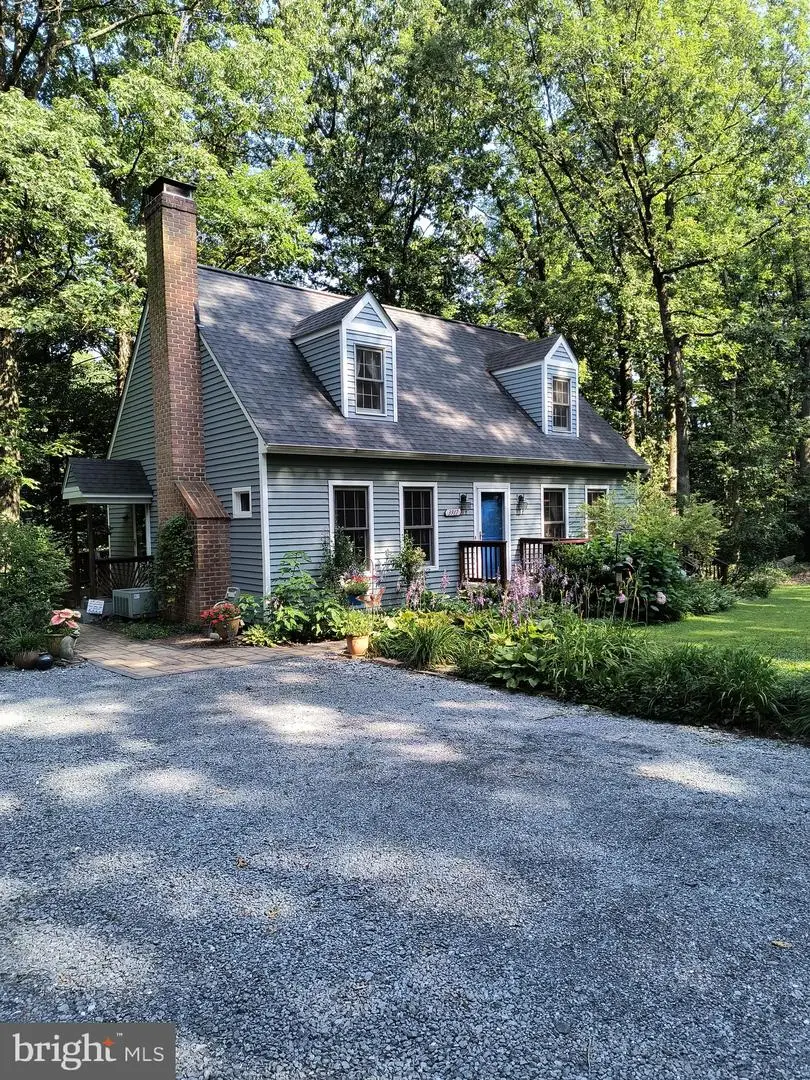
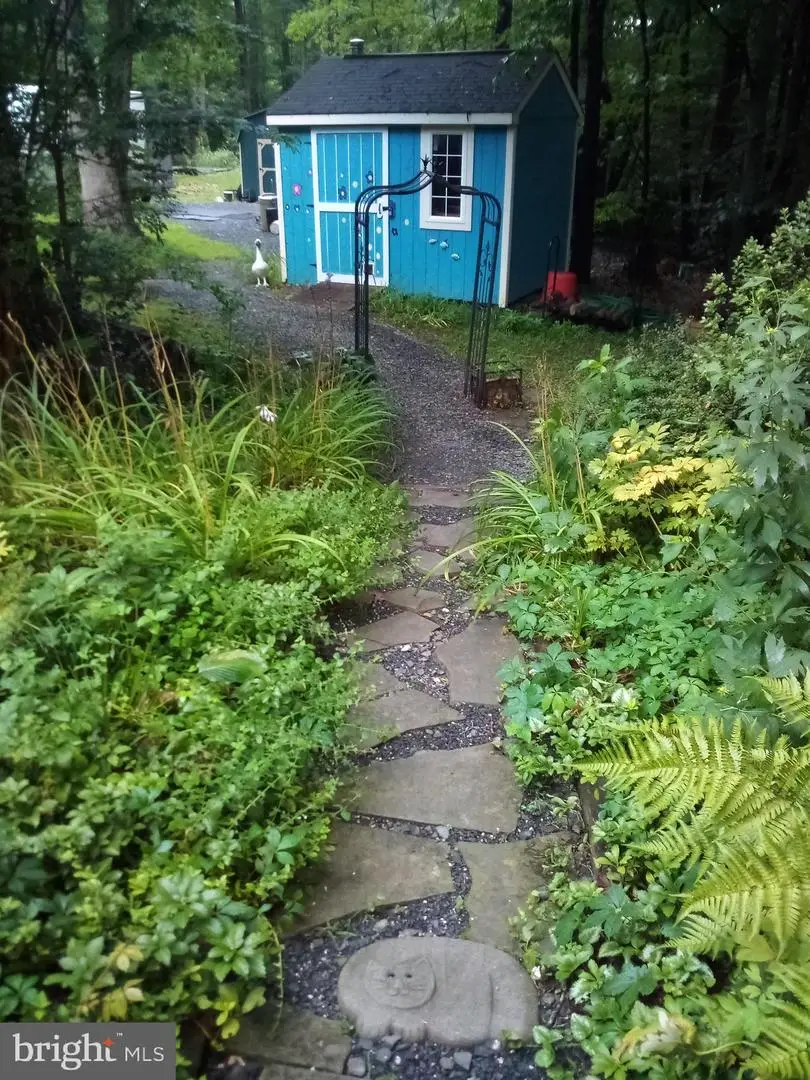
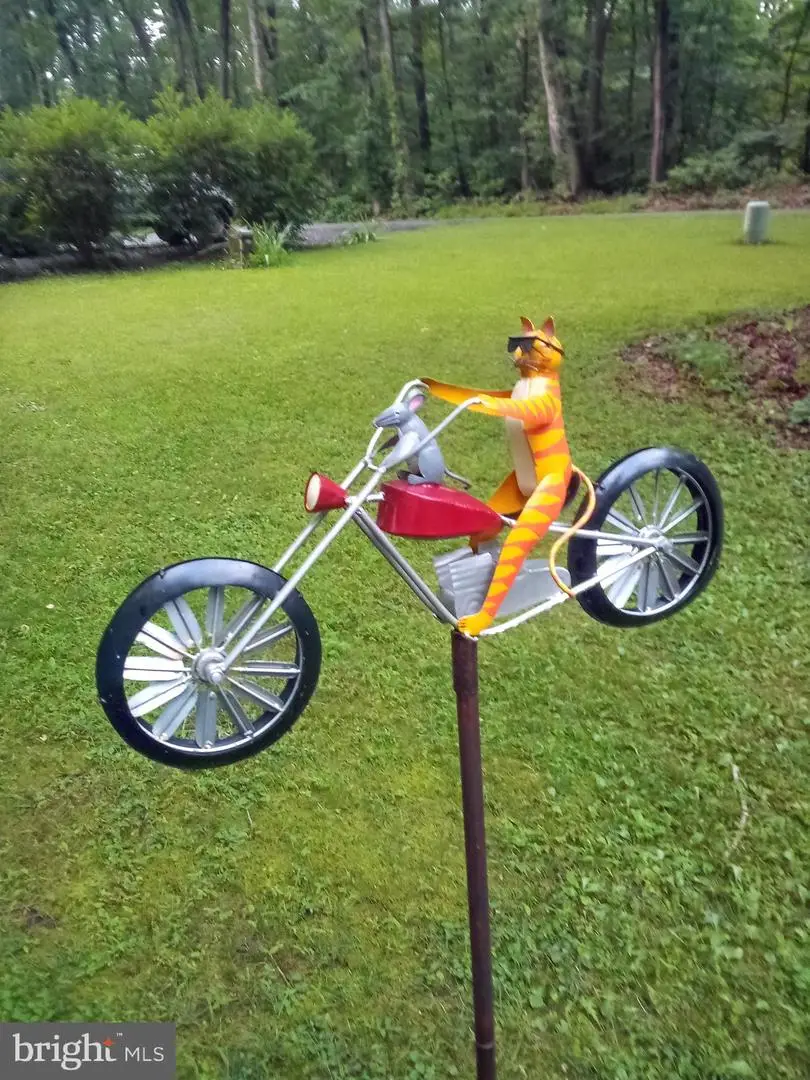
3917 Basford Rd,FREDERICK, MD 21703
$485,000
- 3 Beds
- 2 Baths
- 1,404 sq. ft.
- Single family
- Pending
Listed by:sandra i lytle
Office:mackintosh, inc.
MLS#:MDFR2067170
Source:BRIGHTMLS
Price summary
- Price:$485,000
- Price per sq. ft.:$345.44
About this home
Welcome home to this Lovingly Maintained Cape Cod Nestled Among the Shady Oaks Along Basford Rd. A 1.45 ac Private Retreat. Move-In Ready, Fresh Modern Paint, Rich Hardwood Floors, Plush New Carpet. Relaxing Living Room w/Built in Shelves and Wood Stove. Open Dining Room, Glass Slider to the Screened Porch where there is Space for Dining and Entertaining. Also Leads to wrap around deck w/Approved Area for a Hot Tub. Main Level Master Bedroom (currently used as den) with En Suite, Recently and Tastefully Renovated. Well Appointed Kitchen is Stylish and Efficient. Upstairs are 2 Generous Sized Bedrooms w/Fresh Paint and New Lush Carpet Along with a Second Contemporary and Newly Renovated Full Bathroom. The Lower Level Offers Walk Out Egress. Loads of Storage Space OR Could Be Finished the Way You Like it. Steps up to the Driveway where there is parking for 4 cars Just to the Side of the Home But there is Space Enough to Park 10 More Cars or Your RV and Outdoor Toys Just Down the Meandering Path Through the Perennial Gardens and Past 3 Storage Sheds for your Indoor Toys. Picturesque Level Front and Side Yards. Conveniently Located to Routes 15 x 340 and Marc Train. NO HOA!! All Furnishings on Main Level and Upstairs can Convey.
Contact an agent
Home facts
- Year built:1990
- Listing Id #:MDFR2067170
- Added:36 day(s) ago
- Updated:August 15, 2025 at 07:30 AM
Rooms and interior
- Bedrooms:3
- Total bathrooms:2
- Full bathrooms:2
- Living area:1,404 sq. ft.
Heating and cooling
- Cooling:Heat Pump(s)
- Heating:Electric, Heat Pump(s)
Structure and exterior
- Roof:Shingle
- Year built:1990
- Building area:1,404 sq. ft.
- Lot area:1.45 Acres
Utilities
- Water:Well
- Sewer:Private Septic Tank
Finances and disclosures
- Price:$485,000
- Price per sq. ft.:$345.44
- Tax amount:$3,956 (2024)
New listings near 3917 Basford Rd
- Coming Soon
 $449,000Coming Soon3 beds 3 baths
$449,000Coming Soon3 beds 3 baths233 Wyngate Dr, FREDERICK, MD 21701
MLS# MDFR2069042Listed by: LONG & FOSTER REAL ESTATE, INC. - New
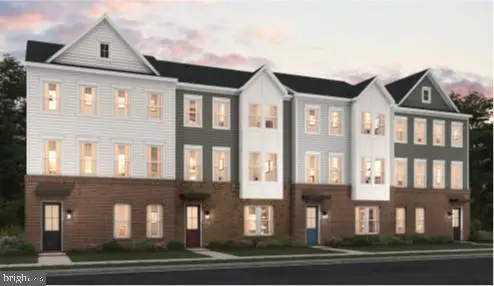 $549,105Active4 beds 4 baths2,397 sq. ft.
$549,105Active4 beds 4 baths2,397 sq. ft.1726 Blacksmith Way #lot 91, FREDERICK, MD 21702
MLS# MDFR2069014Listed by: SYLVIA SCOTT COWLES - New
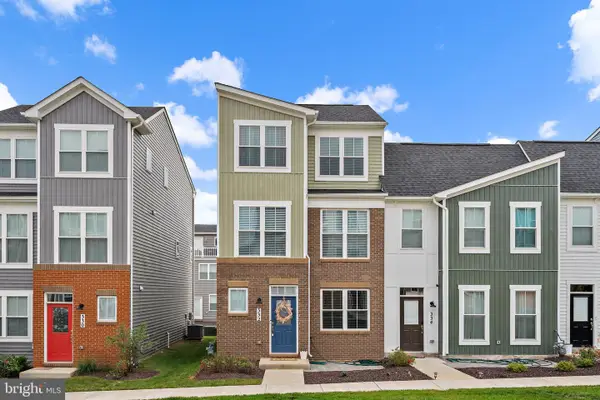 $479,000Active3 beds 3 baths2,168 sq. ft.
$479,000Active3 beds 3 baths2,168 sq. ft.332 Furgeson Ln, FREDERICK, MD 21702
MLS# MDFR2068852Listed by: SPRING HILL REAL ESTATE, LLC. - Coming Soon
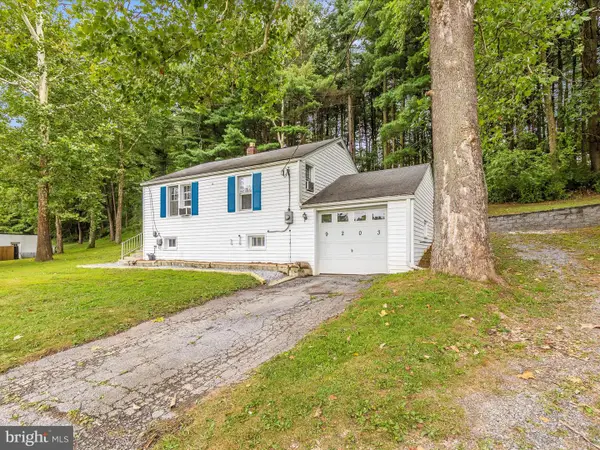 $275,000Coming Soon2 beds 1 baths
$275,000Coming Soon2 beds 1 baths9203 Baltimore Rd, FREDERICK, MD 21704
MLS# MDFR2069018Listed by: RE/MAX PLUS - Coming Soon
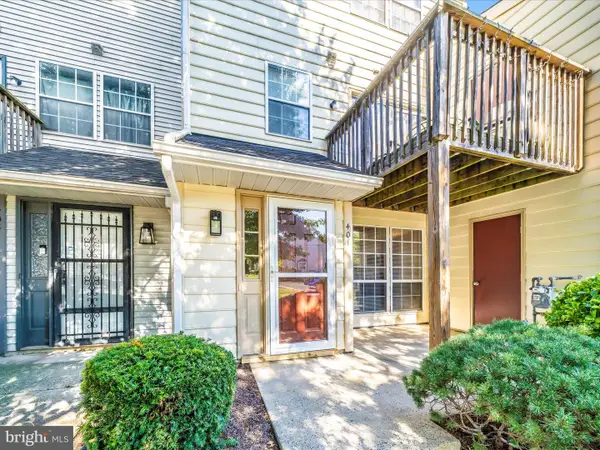 $185,000Coming Soon1 beds 1 baths
$185,000Coming Soon1 beds 1 baths401 Terry Ct #a1, FREDERICK, MD 21701
MLS# MDFR2068940Listed by: BACH REAL ESTATE - Coming Soon
 $415,000Coming Soon3 beds 4 baths
$415,000Coming Soon3 beds 4 baths1714 Emory St, FREDERICK, MD 21701
MLS# MDFR2068998Listed by: KELLER WILLIAMS REALTY CENTRE - Coming Soon
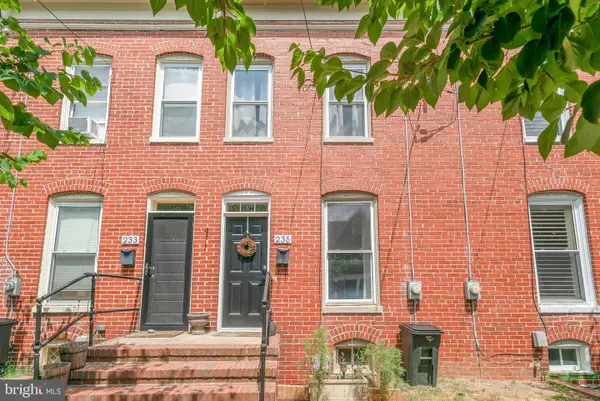 $375,000Coming Soon2 beds 1 baths
$375,000Coming Soon2 beds 1 baths235 6th St E, FREDERICK, MD 21701
MLS# MDFR2068590Listed by: REDFIN CORP - Coming Soon
 $459,900Coming Soon4 beds 4 baths
$459,900Coming Soon4 beds 4 baths125 Mcclellan Dr, FREDERICK, MD 21702
MLS# MDFR2068942Listed by: BACH REAL ESTATE - New
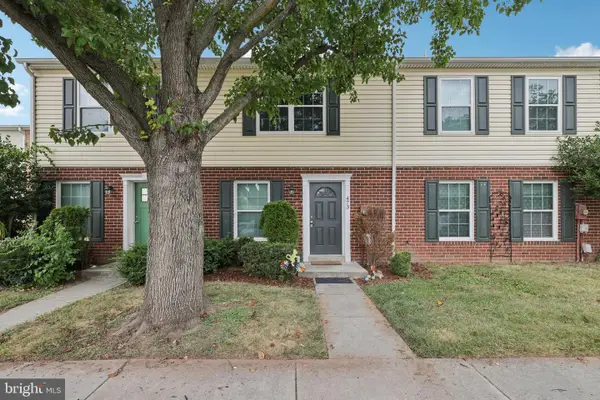 $310,000Active3 beds 2 baths1,088 sq. ft.
$310,000Active3 beds 2 baths1,088 sq. ft.473 Arwell Ct #473, FREDERICK, MD 21703
MLS# MDFR2068972Listed by: SAMSON PROPERTIES - Coming Soon
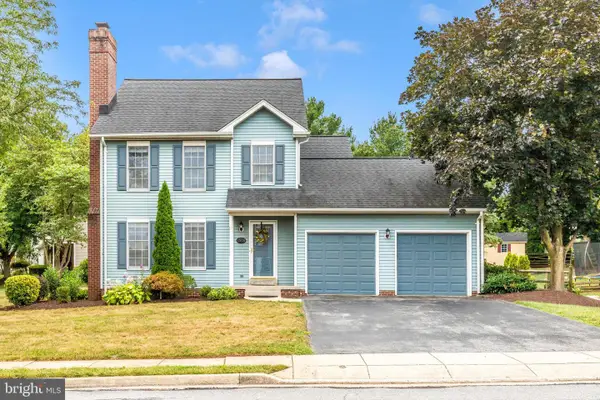 $534,900Coming Soon3 beds 3 baths
$534,900Coming Soon3 beds 3 baths2504 Candle Ridge Dr, FREDERICK, MD 21702
MLS# MDFR2068938Listed by: REAL ESTATE INNOVATIONS

