4 W 12th St, FREDERICK, MD 21701
Local realty services provided by:Better Homes and Gardens Real Estate Premier
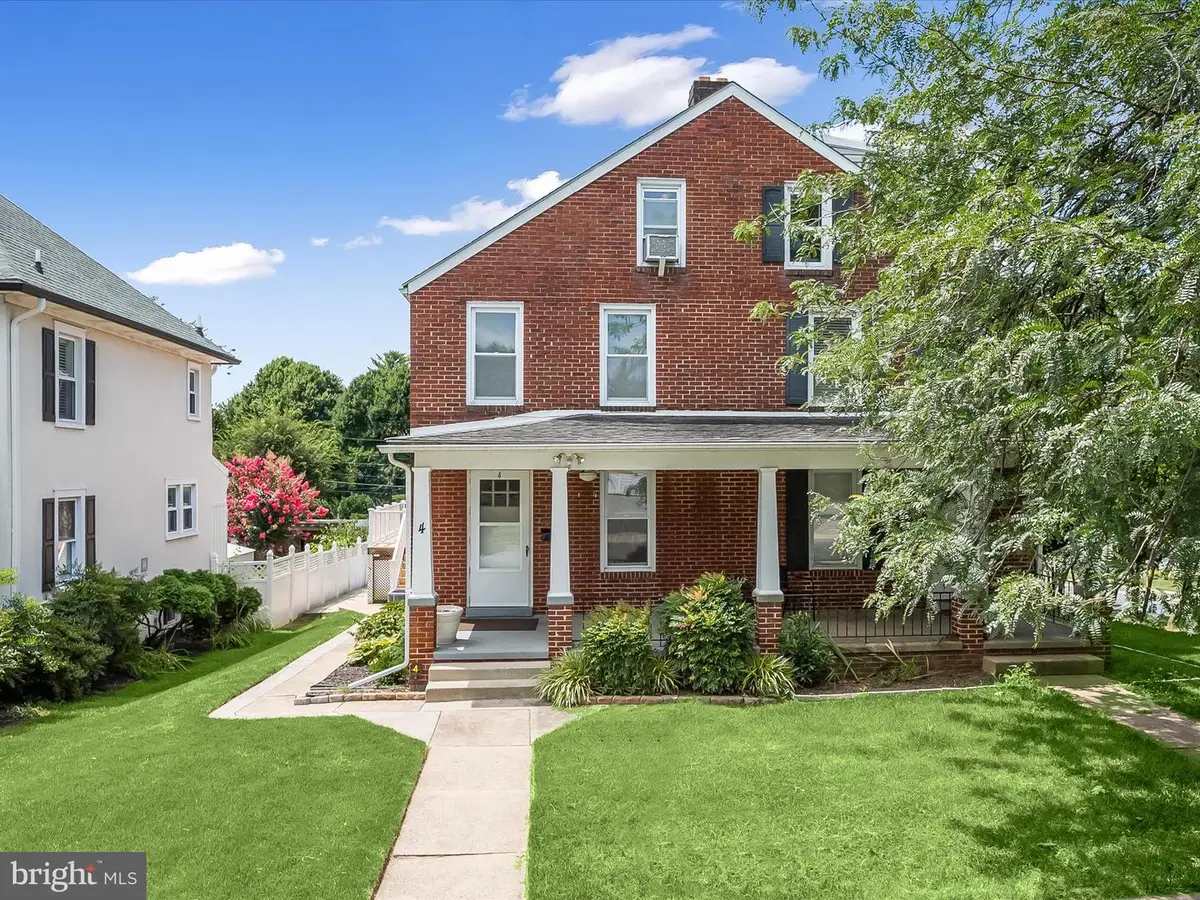
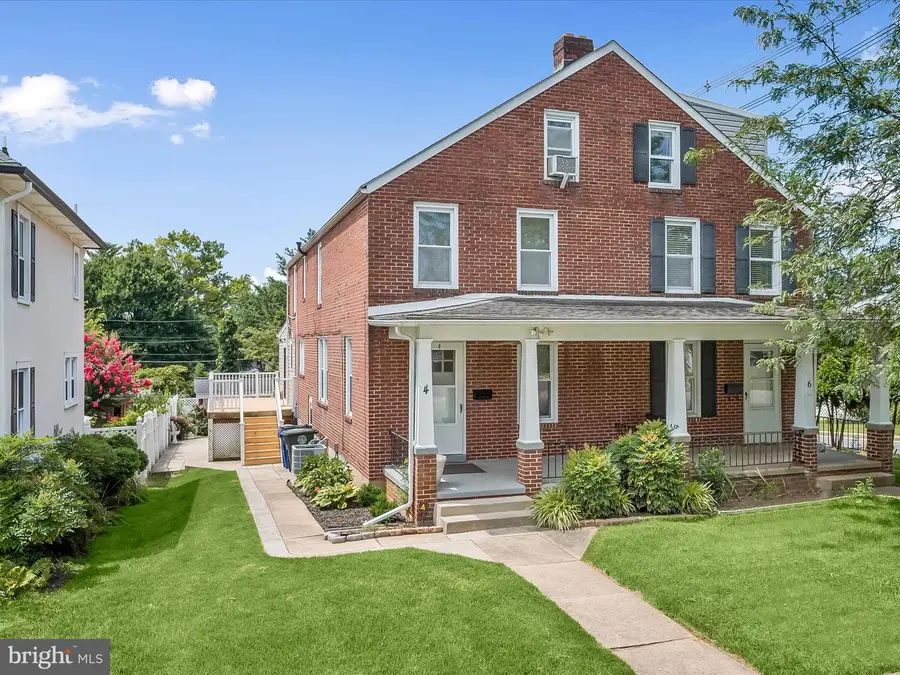
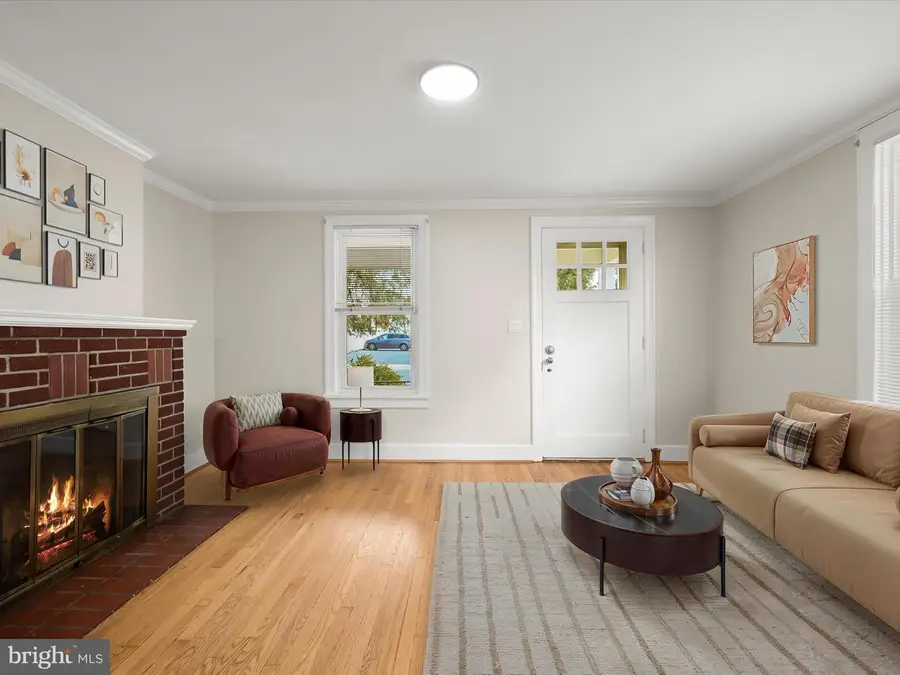
4 W 12th St,FREDERICK, MD 21701
$450,000
- 3 Beds
- 3 Baths
- 2,268 sq. ft.
- Single family
- Pending
Listed by:richard phillips
Office:northrop realty
MLS#:MDFR2067362
Source:BRIGHTMLS
Price summary
- Price:$450,000
- Price per sq. ft.:$198.41
About this home
Welcome to 4 W 12th Street, a charming semi-detached home offering three bedrooms with two full and one half bathrooms, nestled in the vibrant heart of Frederick. As you step onto the covered front porch, you are greeted by a welcoming atmosphere that sets the tone for the entire home. The exterior features a side deck, ideal for enjoying morning coffee or hosting intimate gatherings, while the patio offers a serene retreat surrounded by landscaped grounds. Secure storage ensures ample space for outdoor essentials. Inside, the home boasts versatile living spaces designed to accommodate your lifestyle with a freshly painted neutral color theme throughout. The main level showcases elegant living and dining rooms adorned with gleaming hardwood floors, crown molding and a cozy fireplace. The spacious eat-in kitchen is equipped with ample cabinetry and a casual breakfast area, seamlessly flowing into the family room with a vaulted ceiling. With direct access to the side deck, this area is perfect for enjoying meals al fresco or simply soaking in the sunshine. Convenience is key with a main level full bathroom that has a walk-in shower. Upstairs, three bedrooms await, along with a second full bathroom with a tub shower. The second bedroom grants access upstairs to the top level bonus room that provides endless possibilities for an additional bedroom, a playroom, or a home office. Downstairs, the finished lower level features a recreation room and a spacious den. Completing the lower level is laundry, a half bathroom and storage. Recent updates include a new deck in 2025 ,water heater in 2023 , Central AC replaced in 2023 and just freshly painted inside throughout. =
Contact an agent
Home facts
- Year built:1945
- Listing Id #:MDFR2067362
- Added:28 day(s) ago
- Updated:August 13, 2025 at 07:30 AM
Rooms and interior
- Bedrooms:3
- Total bathrooms:3
- Full bathrooms:2
- Half bathrooms:1
- Living area:2,268 sq. ft.
Heating and cooling
- Cooling:Central A/C
- Heating:Central, Forced Air, Natural Gas, Programmable Thermostat
Structure and exterior
- Roof:Shingle
- Year built:1945
- Building area:2,268 sq. ft.
- Lot area:0.09 Acres
Utilities
- Water:Public
- Sewer:Public Sewer
Finances and disclosures
- Price:$450,000
- Price per sq. ft.:$198.41
- Tax amount:$6,258 (2024)
New listings near 4 W 12th St
- Coming Soon
 $415,000Coming Soon4 beds 4 baths
$415,000Coming Soon4 beds 4 baths1714 Emory St, FREDERICK, MD 21701
MLS# MDFR2068998Listed by: KELLER WILLIAMS REALTY CENTRE - Coming Soon
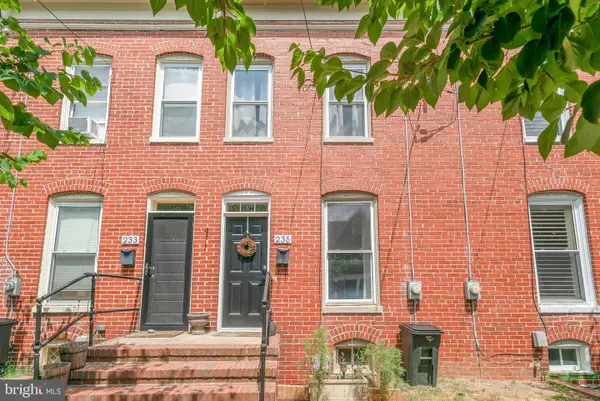 $375,000Coming Soon2 beds 1 baths
$375,000Coming Soon2 beds 1 baths235 6th St E, FREDERICK, MD 21701
MLS# MDFR2068590Listed by: REDFIN CORP - Coming Soon
 $459,900Coming Soon4 beds 4 baths
$459,900Coming Soon4 beds 4 baths125 Mcclellan Dr, FREDERICK, MD 21702
MLS# MDFR2068942Listed by: BACH REAL ESTATE - New
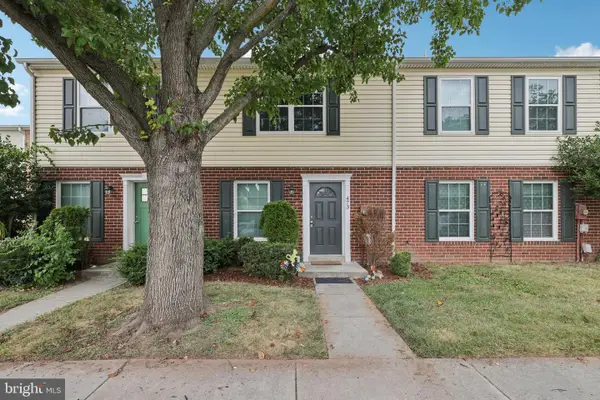 $310,000Active3 beds 2 baths1,088 sq. ft.
$310,000Active3 beds 2 baths1,088 sq. ft.473 Arwell Ct #473, FREDERICK, MD 21703
MLS# MDFR2068972Listed by: SAMSON PROPERTIES - Coming Soon
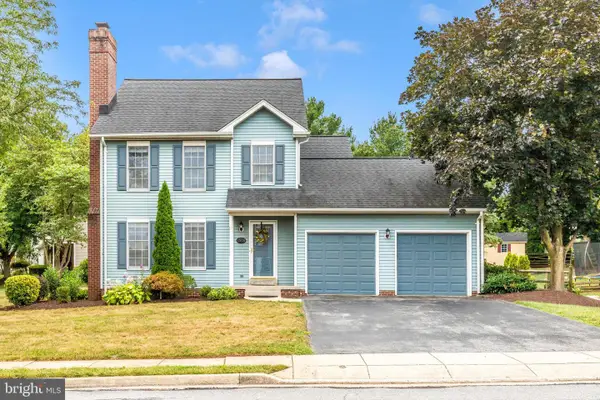 $534,900Coming Soon3 beds 3 baths
$534,900Coming Soon3 beds 3 baths2504 Candle Ridge Dr, FREDERICK, MD 21702
MLS# MDFR2068938Listed by: REAL ESTATE INNOVATIONS - New
 $406,000Active3 beds 3 baths2,798 sq. ft.
$406,000Active3 beds 3 baths2,798 sq. ft.6414 Walcott Ln, FREDERICK, MD 21703
MLS# MDFR2068948Listed by: FAIRFAX REALTY PREMIER - Coming Soon
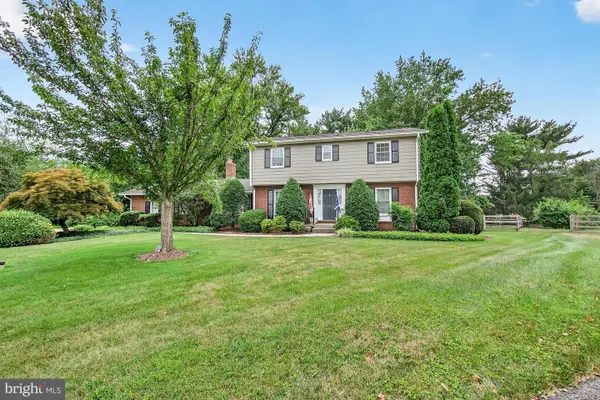 $650,000Coming Soon4 beds 3 baths
$650,000Coming Soon4 beds 3 baths8000 Glendale Ct, FREDERICK, MD 21702
MLS# MDFR2064764Listed by: REAL ESTATE TEAMS, LLC. - New
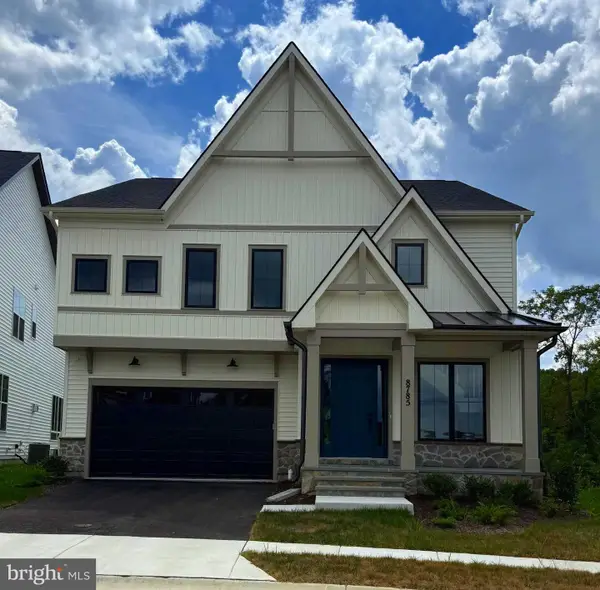 $1,048,800Active5 beds 5 baths5,423 sq. ft.
$1,048,800Active5 beds 5 baths5,423 sq. ft.8785 Helleber Spring Cir Cir, FREDERICK, MD 21701
MLS# MDFR2065360Listed by: ROBERT K WORMALD, INC. - New
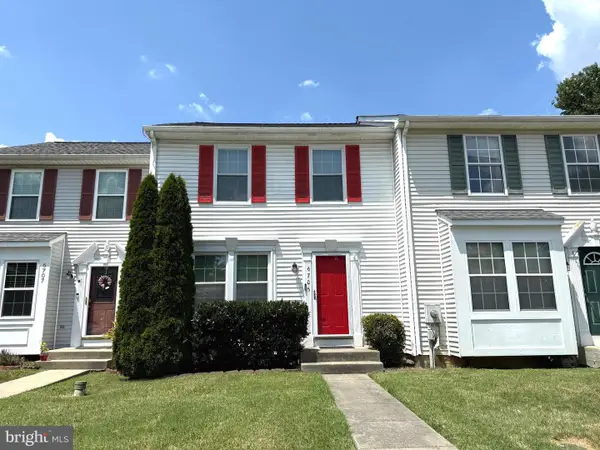 $370,000Active3 beds 2 baths1,740 sq. ft.
$370,000Active3 beds 2 baths1,740 sq. ft.6705 Black Duck Ct, FREDERICK, MD 21703
MLS# MDFR2068592Listed by: AMERICAN DREAM REALTY AND MANAGEMENT - Coming Soon
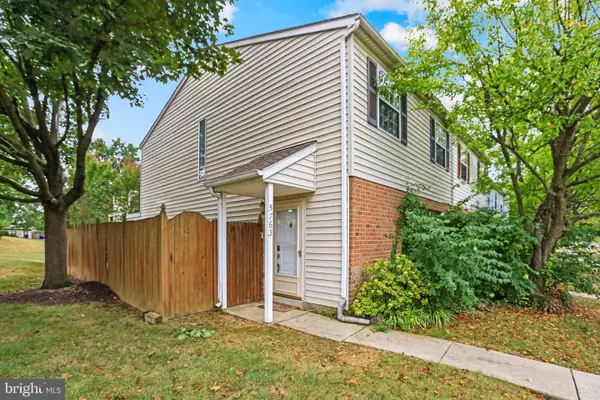 $330,000Coming Soon3 beds 3 baths
$330,000Coming Soon3 beds 3 baths5763 Sweet Bay Ct, FREDERICK, MD 21703
MLS# MDFR2068918Listed by: SAMSON PROPERTIES
