4861 Finnical Way #401, Frederick, MD 21703
Local realty services provided by:Better Homes and Gardens Real Estate Cassidon Realty
4861 Finnical Way #401,Frederick, MD 21703
$400,000
- 2 Beds
- 2 Baths
- 2,077 sq. ft.
- Condominium
- Active
Listed by: brendan r spear
Office: caprika realty
MLS#:MDFR2073788
Source:BRIGHTMLS
Price summary
- Price:$400,000
- Price per sq. ft.:$192.59
- Monthly HOA dues:$92
About this home
This stylish 2-bedroom condo in Frederick is listed at $415,000 and offers an impressive 2,077 square feet of bright, open living. Perched on the top floor, it features vaulted ceilings, beautiful hardwood floors, and an airy loft that overlooks the main living area—perfect for a home office, guest retreat, or creative studio.
The kitchen delivers both style and function with granite countertops, a custom tile backsplash, stainless steel gas range, a French-door refrigerator, recessed lighting, and a deep stainless-steel sink. The large peninsula adds extra workspace, bar seating, and convenient under-cabinet outlets—ideal for cooking, entertaining, or everyday living.
The open-concept living and dining area is filled with natural light thanks to full-size windows and is centered around a cozy fireplace and a modern ceiling fan. The primary suite offers a private full bath with a beautifully tiled shower, while the second bedroom connects to a full hallway bath featuring a tiled tub surround and matching granite—perfect for guests or shared living.
Step outside to your covered balcony with composite decking, dual access, and peaceful views of landscaped walkways. Reserved parking is included.
And the location? Even better. You’re perfectly situated for an easy commute to Washington, D.C., and just minutes from some of Frederick’s best outdoor escapes like Baker Park and Ballenger Creek Park—great for hiking, picnics, sports, and weekend relaxation. For shopping, dining, and everyday essentials, the Francis Scott Key Mall on Buckeystown Pike is right around the corner.
Contact an agent
Home facts
- Year built:2018
- Listing ID #:MDFR2073788
- Added:93 day(s) ago
- Updated:February 27, 2026 at 04:38 AM
Rooms and interior
- Bedrooms:2
- Total bathrooms:2
- Full bathrooms:2
- Bathrooms Description:Primary Bath(s)
- Kitchen Description:Kitchen - Island, Microwave, Oven/Range - Gas, Pantry, Refrigerator, Upgraded Countertops
- Bedroom Description:Entry Level Bedroom, Walk In Closet(s)
- Living area:2,077 sq. ft.
Heating and cooling
- Cooling:Ceiling Fan(s), Central A/C
- Heating:Forced Air, Natural Gas
Structure and exterior
- Year built:2018
- Building area:2,077 sq. ft.
- Construction Materials:Brick, Brick Front, Vinyl Siding
- Levels:1 Story
Schools
- High school:TUSCARORA
- Middle school:BALLENGER CREEK
- Elementary school:TUSCARORA
Utilities
- Water:Public
- Sewer:Public Sewer
Finances and disclosures
- Price:$400,000
- Price per sq. ft.:$192.59
- Tax amount:$4,048 (2025)
Features and amenities
- Laundry features:Dryer, Washer
- Amenities:Ceiling Fan(s)
New listings near 4861 Finnical Way #401
- Coming SoonOpen Thu, 1 to 4pm
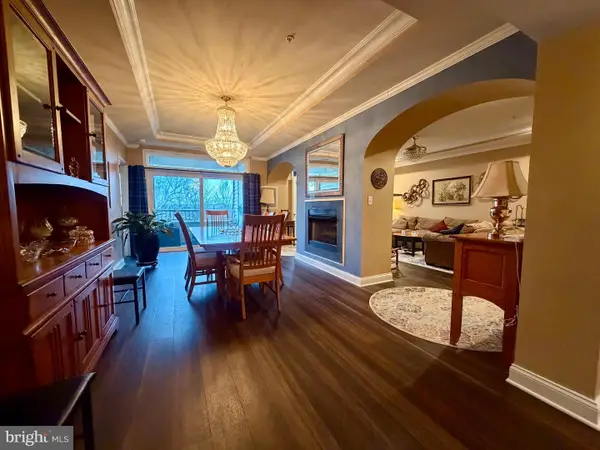 $885,900Coming Soon4 beds 4 baths
$885,900Coming Soon4 beds 4 baths2520 Waterside Dr #410, FREDERICK, MD 21701
MLS# MDFR2077550Listed by: KELLER WILLIAMS REALTY CENTRE - New
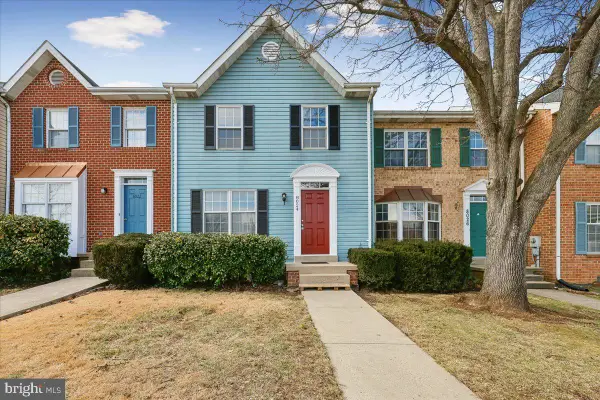 $375,000Active4 beds 4 baths1,848 sq. ft.
$375,000Active4 beds 4 baths1,848 sq. ft.8024 Waterview Ct, FREDERICK, MD 21701
MLS# MDFR2077538Listed by: LONG & FOSTER REAL ESTATE, INC. - New
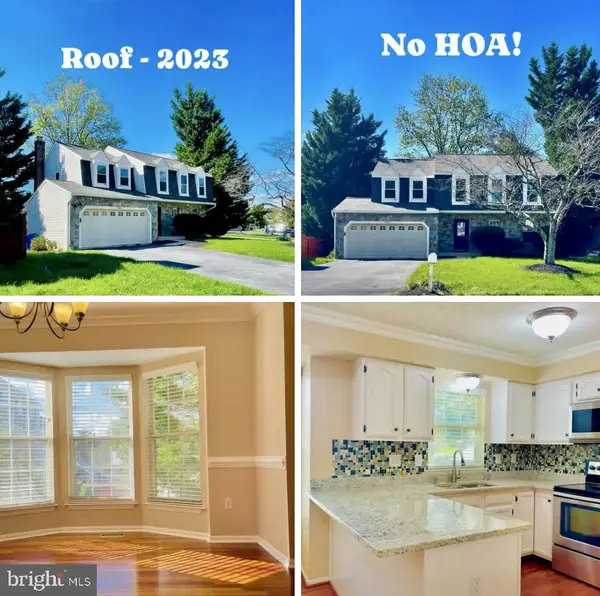 $549,000Active4 beds 4 baths2,540 sq. ft.
$549,000Active4 beds 4 baths2,540 sq. ft.1430 Grouse Ct, FREDERICK, MD 21703
MLS# MDFR2077116Listed by: SMART REALTY, LLC - Coming Soon
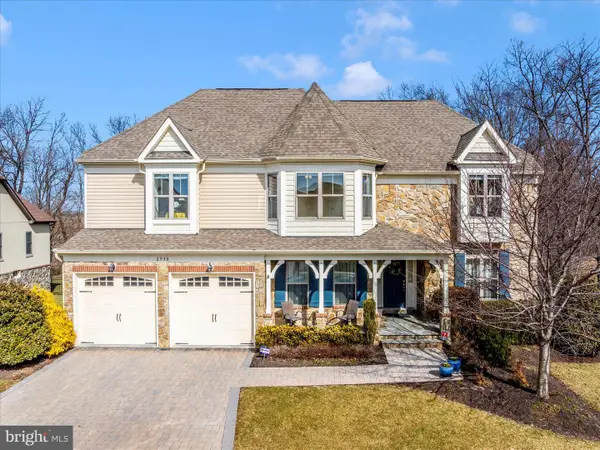 $1,180,000Coming Soon5 beds 5 baths
$1,180,000Coming Soon5 beds 5 baths2930 Mill Island Pkwy, FREDERICK, MD 21701
MLS# MDFR2077072Listed by: REAL ESTATE TEAMS, LLC - Coming Soon
 $245,000Coming Soon2 beds 2 baths
$245,000Coming Soon2 beds 2 baths2141 Wainwright Ct #ba, FREDERICK, MD 21702
MLS# MDFR2077308Listed by: CHARIS REALTY GROUP - New
 $429,000Active3 beds 3 baths1,868 sq. ft.
$429,000Active3 beds 3 baths1,868 sq. ft.3623 Spring Hollow Ln #3623, FREDERICK, MD 21704
MLS# MDFR2076514Listed by: MCTAVISH REAL ESTATE, LLC - Coming SoonOpen Sun, 12 to 2pm
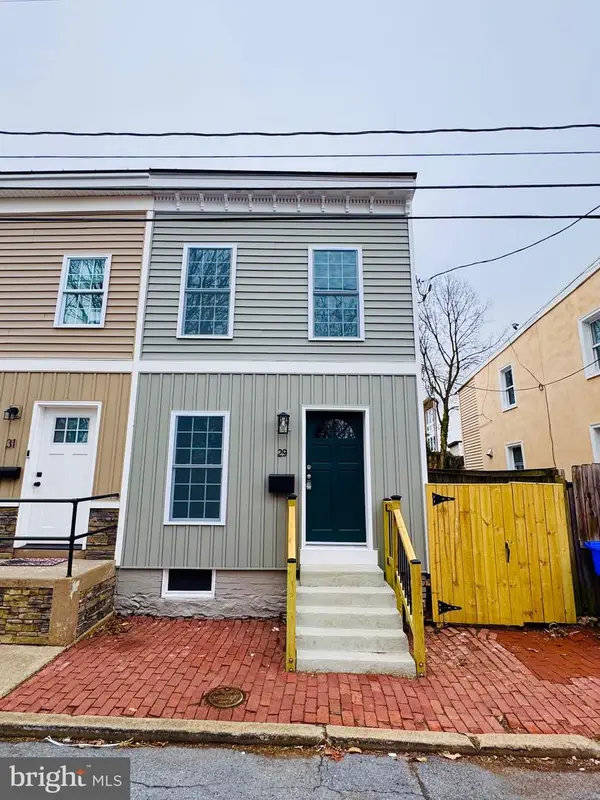 $440,000Coming Soon2 beds 2 baths
$440,000Coming Soon2 beds 2 baths29 Winchester St, FREDERICK, MD 21701
MLS# MDFR2077524Listed by: RE/MAX RESULTS - New
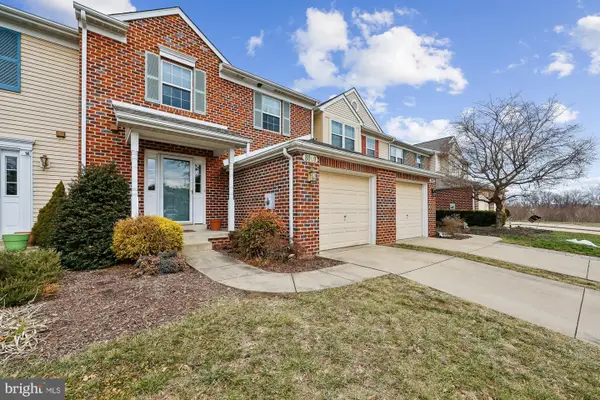 $434,900Active3 beds 4 baths2,404 sq. ft.
$434,900Active3 beds 4 baths2,404 sq. ft.8040 Captains Ct, FREDERICK, MD 21701
MLS# MDFR2076464Listed by: A-TEAM REALTY, LLC - Open Sat, 11am to 2pmNew
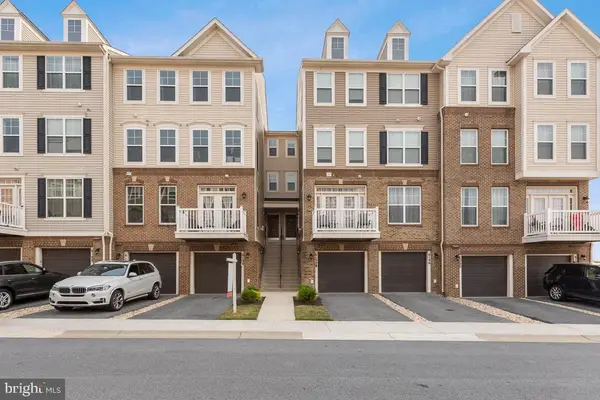 $399,999Active3 beds 4 baths2,250 sq. ft.
$399,999Active3 beds 4 baths2,250 sq. ft.6196 Murray Ter, FREDERICK, MD 21703
MLS# MDFR2077018Listed by: EXP REALTY, LLC - New
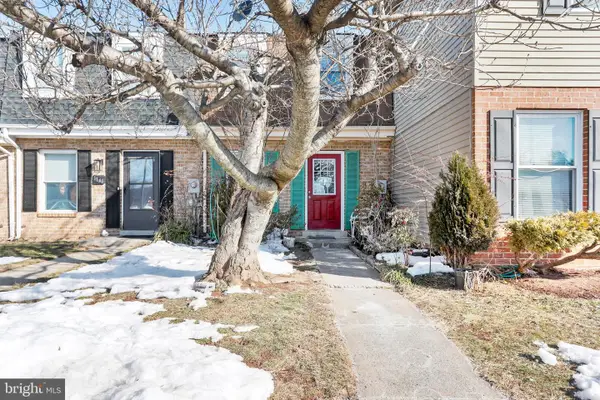 $300,000Active3 beds 2 baths1,024 sq. ft.
$300,000Active3 beds 2 baths1,024 sq. ft.1139 Providence Ct, FREDERICK, MD 21703
MLS# MDFR2077492Listed by: KELLER WILLIAMS REALTY CENTRE

