4948 Teen Barnes Rd, Frederick, MD 21703
Local realty services provided by:Better Homes and Gardens Real Estate Murphy & Co.
Listed by: gregory a. salley
Office: long & foster real estate, inc.
MLS#:MDFR2067450
Source:BRIGHTMLS
Price summary
- Price:$675,000
- Price per sq. ft.:$191.11
About this home
Spacious 4-Bedroom Colonial on Over Half an Acre
Welcome to this stately brick-front Colonial offering 4 large bedrooms and 3.5 baths, set on a generous .57-acre lot. Boasting over 5,100 total square feet—with 3,532 finished above grade and an expansive unfinished lower level with a rough-in for a full bath—this home delivers both space and potential.
Step inside to find White Oak hardwood floors throughout the main level, creating a warm and timeless ambiance. The open floor plan seamlessly connects the living, dining, and kitchen areas, perfect for both entertaining and everyday living. The gourmet kitchen is a chef’s dream, and the home features two separate staircases providing convenient access to the upstairs bedrooms.
Enjoy year-round comfort with dual-zone heating and air conditioning, and take advantage of outdoor living with a deck off the kitchen that includes a beautiful stone fireplace—ideal for relaxing or entertaining under the stars.
This home offers a rare combination of space, style, and future expansion potential in a highly desirable setting.
Contact an agent
Home facts
- Year built:2005
- Listing ID #:MDFR2067450
- Added:150 day(s) ago
- Updated:December 14, 2025 at 02:52 PM
Rooms and interior
- Bedrooms:4
- Total bathrooms:3
- Full bathrooms:2
- Half bathrooms:1
- Living area:3,532 sq. ft.
Heating and cooling
- Cooling:Central A/C
- Heating:Electric, Heat Pump(s)
Structure and exterior
- Roof:Architectural Shingle
- Year built:2005
- Building area:3,532 sq. ft.
- Lot area:0.57 Acres
Utilities
- Water:Well
- Sewer:On Site Septic, Private Septic Tank
Finances and disclosures
- Price:$675,000
- Price per sq. ft.:$191.11
- Tax amount:$6,715 (2024)
New listings near 4948 Teen Barnes Rd
- Open Sat, 11am to 1pmNew
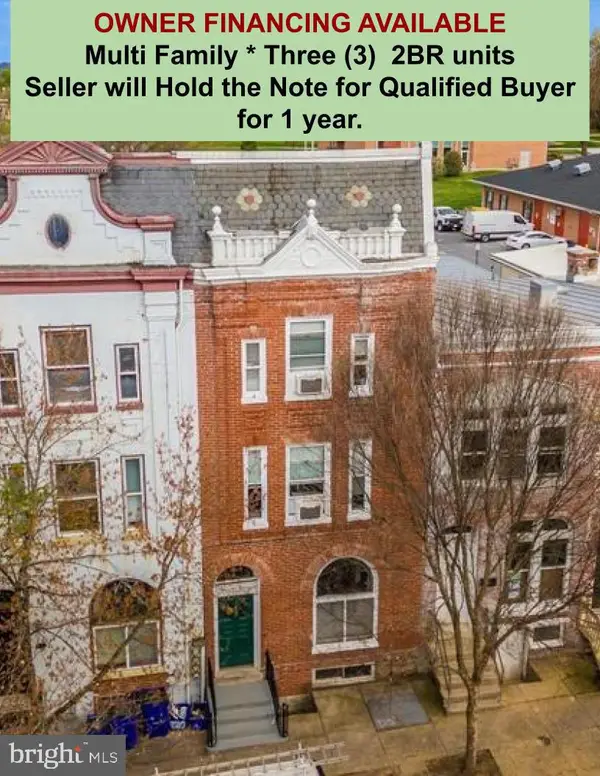 $895,000Active6 beds 3 baths2,880 sq. ft.
$895,000Active6 beds 3 baths2,880 sq. ft.230 S Market St, FREDERICK, MD 21701
MLS# MDFR2074586Listed by: TURNING POINT REAL ESTATE - Coming Soon
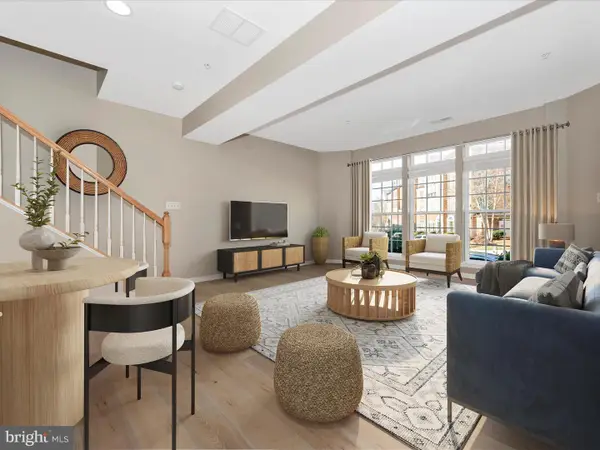 $425,000Coming Soon3 beds 3 baths
$425,000Coming Soon3 beds 3 baths9537 Hyde Pl, FREDERICK, MD 21704
MLS# MDFR2074542Listed by: RE/MAX REALTY CENTRE, INC. - New
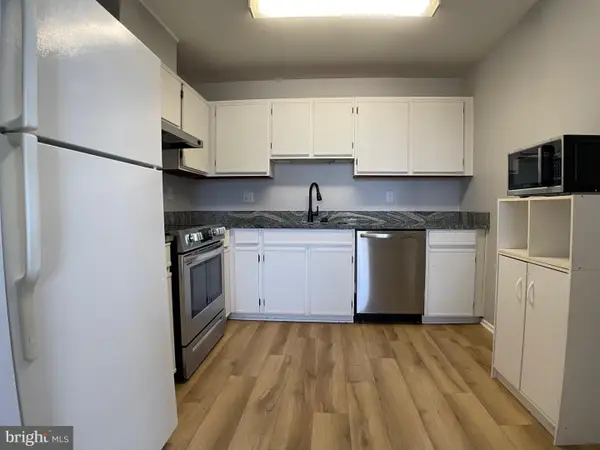 $179,000Active2 beds 2 baths916 sq. ft.
$179,000Active2 beds 2 baths916 sq. ft.1401 Key Pkwy #204, FREDERICK, MD 21702
MLS# MDFR2074536Listed by: TOMLINSON REAL ESTATE LLC - Coming Soon
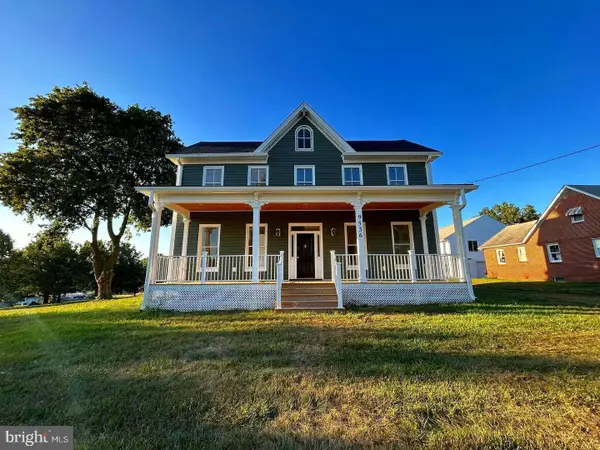 $499,900Coming Soon4 beds 5 baths
$499,900Coming Soon4 beds 5 baths9536 Liberty Rd, FREDERICK, MD 21701
MLS# MDFR2074434Listed by: CHARIS REALTY GROUP - Open Sun, 11am to 5pmNew
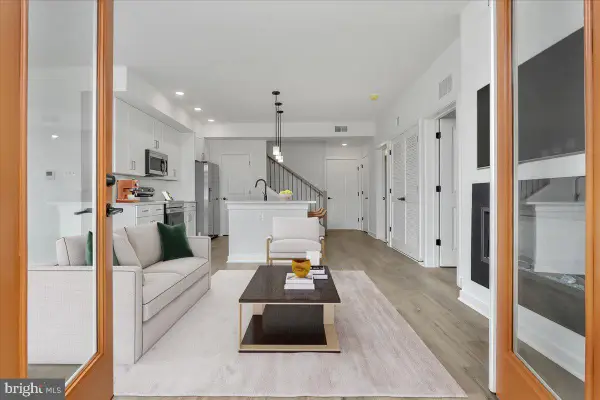 $363,150Active2 beds 2 baths1,235 sq. ft.
$363,150Active2 beds 2 baths1,235 sq. ft.722-c Iron Forge Road, FREDERICK, MD 21702
MLS# MDFR2074510Listed by: LONG & FOSTER REAL ESTATE, INC. 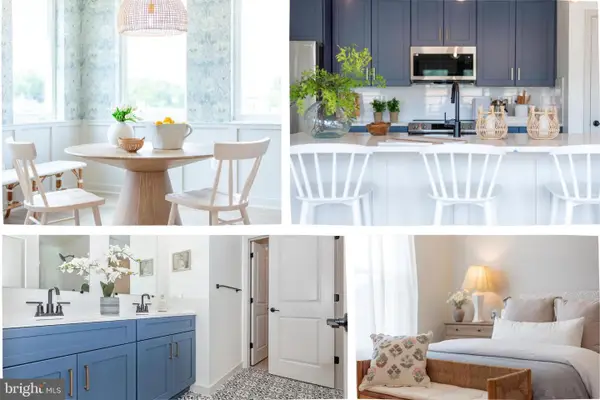 $403,353Pending3 beds 3 baths1,774 sq. ft.
$403,353Pending3 beds 3 baths1,774 sq. ft.714-c Iron Forge Rd, FREDERICK, MD 21702
MLS# MDFR2074508Listed by: LONG & FOSTER REAL ESTATE, INC.- Open Sun, 1 to 3pmNew
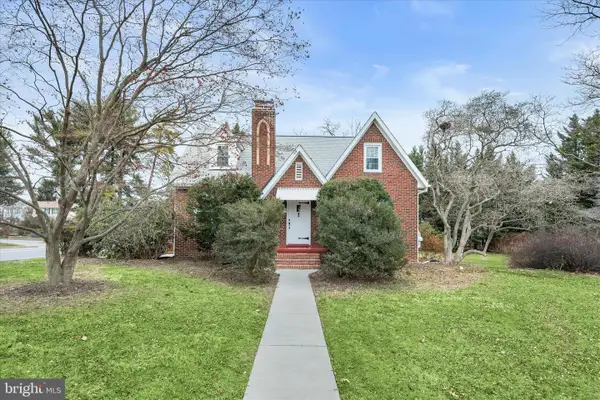 $435,000Active3 beds 2 baths1,733 sq. ft.
$435,000Active3 beds 2 baths1,733 sq. ft.1631 Shookstown Rd, FREDERICK, MD 21702
MLS# MDFR2071548Listed by: NORTHROP REALTY - New
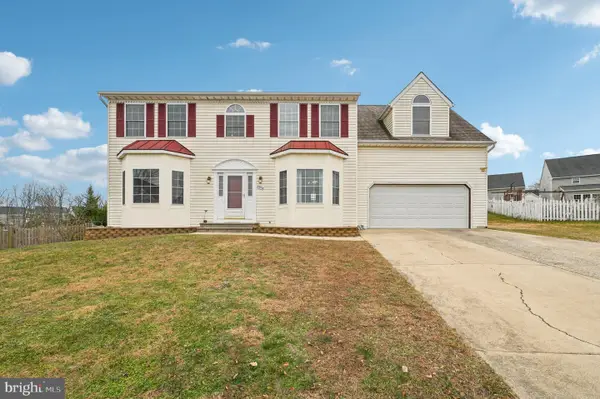 $610,000Active3 beds 4 baths2,414 sq. ft.
$610,000Active3 beds 4 baths2,414 sq. ft.8908 Broad Branch Ct, FREDERICK, MD 21704
MLS# MDFR2074400Listed by: KELLER WILLIAMS REALTY CENTRE - New
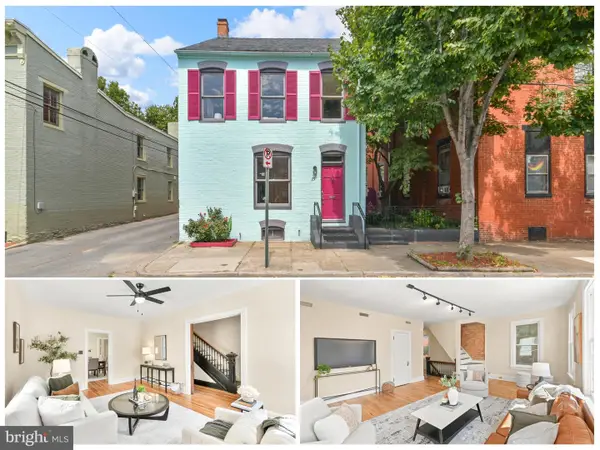 $639,997Active3 beds 2 baths2,433 sq. ft.
$639,997Active3 beds 2 baths2,433 sq. ft.23 W 4th St, FREDERICK, MD 21701
MLS# MDFR2074466Listed by: IMPACT MARYLAND REAL ESTATE - Coming Soon
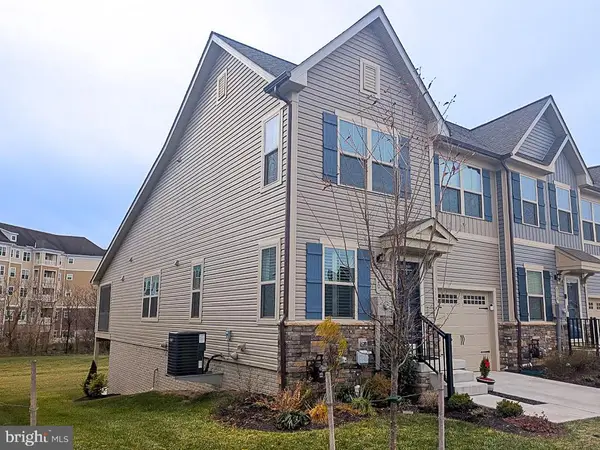 $444,900Coming Soon3 beds 3 baths
$444,900Coming Soon3 beds 3 baths320 Hammersmith Cir, FREDERICK, MD 21702
MLS# MDFR2074446Listed by: L. P. CALOMERIS REALTY
