5006 Saint Simon Ct, FREDERICK, MD 21703
Local realty services provided by:Better Homes and Gardens Real Estate Murphy & Co.
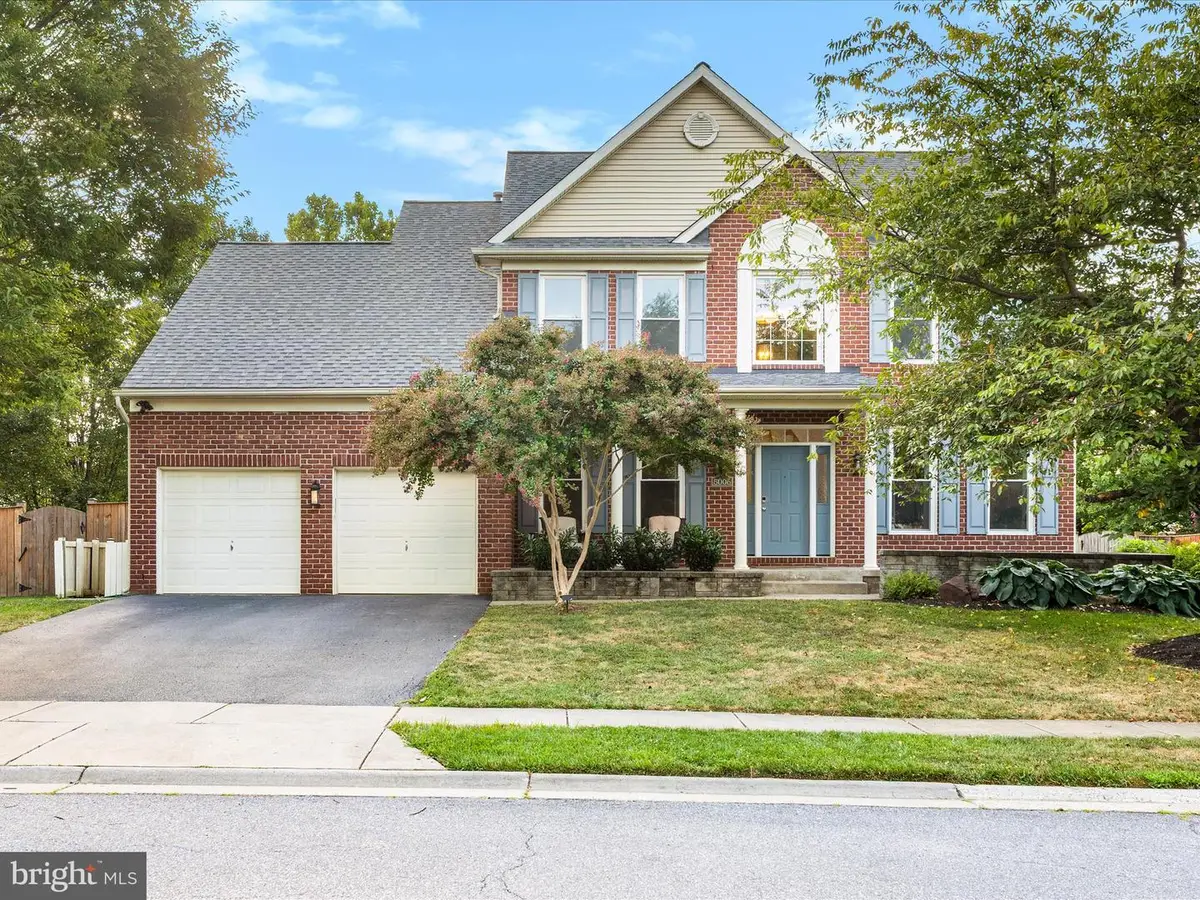

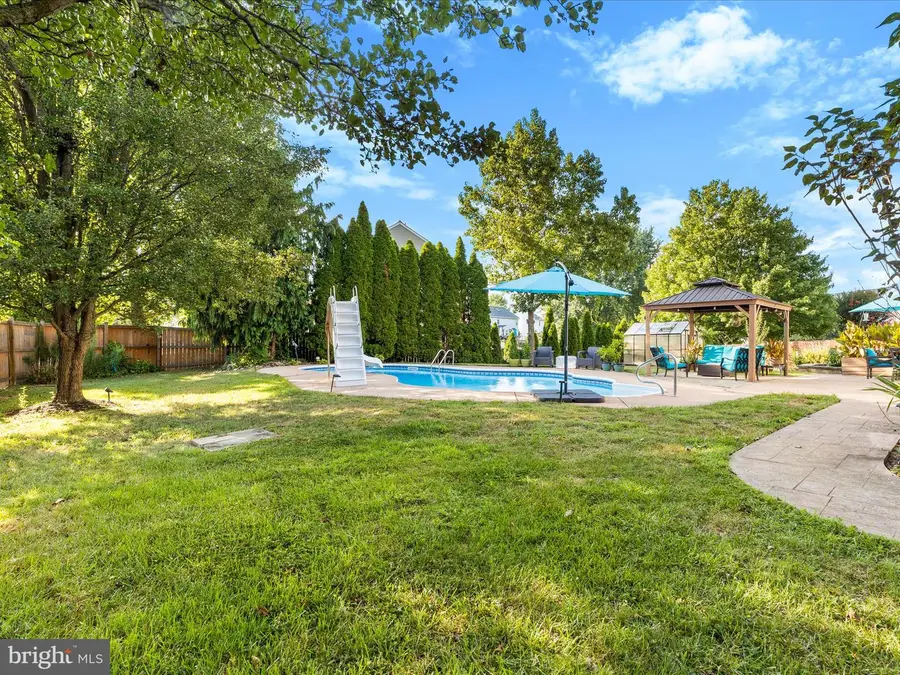
5006 Saint Simon Ct,FREDERICK, MD 21703
$675,000
- 4 Beds
- 4 Baths
- 3,608 sq. ft.
- Single family
- Active
Upcoming open houses
- Sat, Aug 1612:00 pm - 01:00 pm
Listed by:andrew j hopley
Office:keller williams realty centre
MLS#:MDFR2068704
Source:BRIGHTMLS
Price summary
- Price:$675,000
- Price per sq. ft.:$187.08
- Monthly HOA dues:$46
About this home
Welcome to this beautifully maintained brick-front colonial in the Wellington Trace community. The home is immaculate and you can move right in! Private pool in rear affords a lifestyle you have been dreaming of fulfilling! As you enter, you are greeted by an open and inviting two-story foyer with hardwood floors. Continue into the heart of the home with an open kitchen, featuring stainless steel appliances, an eat-in dining area w/ recessed lighting and great natural light. The kitchen also has a large peninsula and flows beautifully into the living room and outdoor space. The living room is sunken and offers a cozy gas fireplace and ample windows. The main level also features a main level home office and formal family room. Finally, you have a powder room and convenient laundry room with wash sink and plenty of storage space. The upper level features a large primary suite boasting a walk-in closet, NEW carpet, and a stunning 2023 renovated primary bathroom. The bathroom is "spa-like" with double vanities, a glass-enclosed shower with separate soaking tub. Three additional bedrooms with NEW carpet upstairs are flanked by a renovated hall bathroom. The lower level is fully finished and offers multiple living spaces. There is a walk-up to the backyard and a massive amount of storage space. Full bathroom downstairs and built-ins round out the basement. One of the most unique aspects of the home is the private heated pool in the rear with extensive patio. It is the perfect place to relax, entertain and gather. The yard is fully fenced(fence installed 2023) that’s ideal for summer barbecues or morning coffee with your own private greenhouse! The attached two-car garage with inside access for added convenience. Wellington Trace is highly desirable with a community pool, outside of the city taxes! Low HOA fees and ease of access to all Ballenger Creek has to offer. Ease of access to Ballenger Creek Park and all Ballenger Creek has to offer. MAJOR UPDATES include: Radon mitigation & HVAC (2017), Roof (2019), Washer, Dryer, Dishwasher & Refrigerator (2021), Primary bath & Fence (2023), Carpet, motorized blinds, and pool safety cover (2025). WELCOME HOME!!
Contact an agent
Home facts
- Year built:2001
- Listing Id #:MDFR2068704
- Added:2 day(s) ago
- Updated:August 15, 2025 at 01:53 PM
Rooms and interior
- Bedrooms:4
- Total bathrooms:4
- Full bathrooms:3
- Half bathrooms:1
- Living area:3,608 sq. ft.
Heating and cooling
- Cooling:Central A/C
- Heating:Forced Air, Natural Gas
Structure and exterior
- Roof:Architectural Shingle
- Year built:2001
- Building area:3,608 sq. ft.
- Lot area:0.29 Acres
Schools
- High school:TUSCARORA
- Middle school:CRESTWOOD
- Elementary school:TUSCARORA
Utilities
- Water:Public
- Sewer:Public Sewer
Finances and disclosures
- Price:$675,000
- Price per sq. ft.:$187.08
- Tax amount:$5,962 (2024)
New listings near 5006 Saint Simon Ct
- Coming Soon
 $449,000Coming Soon3 beds 3 baths
$449,000Coming Soon3 beds 3 baths233 Wyngate Dr, FREDERICK, MD 21701
MLS# MDFR2069042Listed by: LONG & FOSTER REAL ESTATE, INC. - New
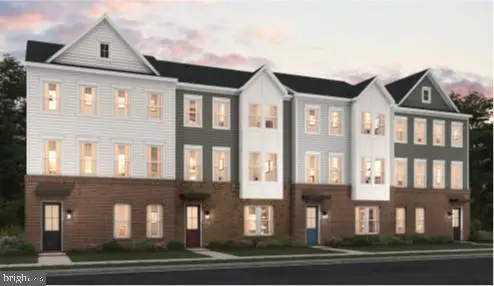 $549,105Active4 beds 4 baths2,397 sq. ft.
$549,105Active4 beds 4 baths2,397 sq. ft.1726 Blacksmith Way #lot 91, FREDERICK, MD 21702
MLS# MDFR2069014Listed by: SYLVIA SCOTT COWLES - New
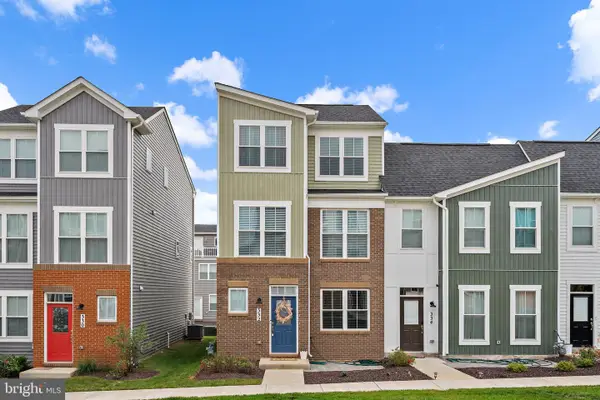 $479,000Active3 beds 3 baths2,168 sq. ft.
$479,000Active3 beds 3 baths2,168 sq. ft.332 Furgeson Ln, FREDERICK, MD 21702
MLS# MDFR2068852Listed by: SPRING HILL REAL ESTATE, LLC. - Coming Soon
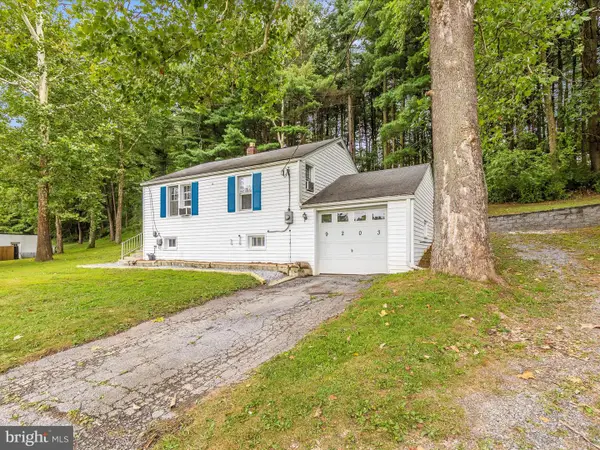 $275,000Coming Soon2 beds 1 baths
$275,000Coming Soon2 beds 1 baths9203 Baltimore Rd, FREDERICK, MD 21704
MLS# MDFR2069018Listed by: RE/MAX PLUS - Coming Soon
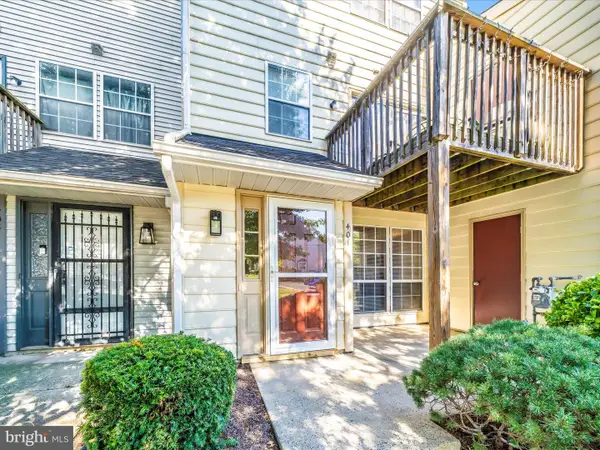 $185,000Coming Soon1 beds 1 baths
$185,000Coming Soon1 beds 1 baths401 Terry Ct #a1, FREDERICK, MD 21701
MLS# MDFR2068940Listed by: BACH REAL ESTATE - Coming Soon
 $415,000Coming Soon3 beds 4 baths
$415,000Coming Soon3 beds 4 baths1714 Emory St, FREDERICK, MD 21701
MLS# MDFR2068998Listed by: KELLER WILLIAMS REALTY CENTRE - Coming Soon
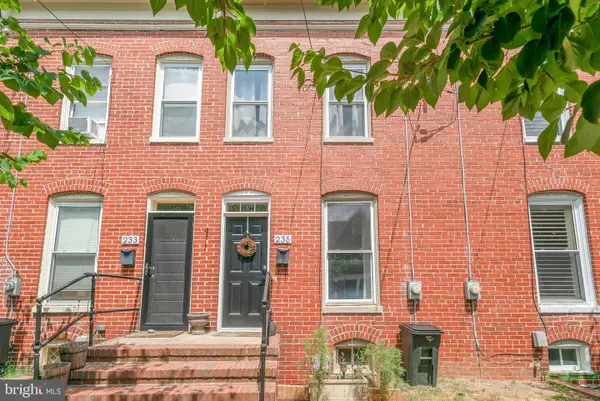 $375,000Coming Soon2 beds 1 baths
$375,000Coming Soon2 beds 1 baths235 6th St E, FREDERICK, MD 21701
MLS# MDFR2068590Listed by: REDFIN CORP - Coming Soon
 $459,900Coming Soon4 beds 4 baths
$459,900Coming Soon4 beds 4 baths125 Mcclellan Dr, FREDERICK, MD 21702
MLS# MDFR2068942Listed by: BACH REAL ESTATE - New
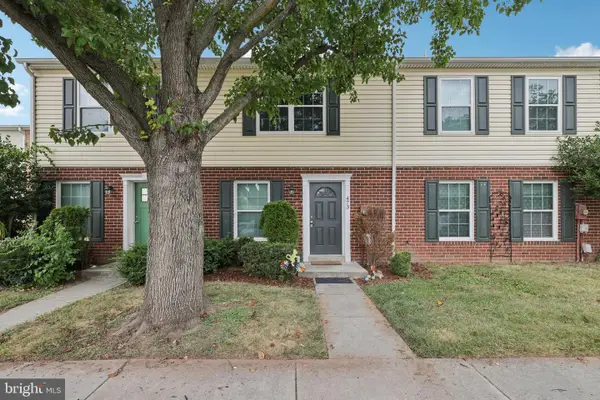 $310,000Active3 beds 2 baths1,088 sq. ft.
$310,000Active3 beds 2 baths1,088 sq. ft.473 Arwell Ct #473, FREDERICK, MD 21703
MLS# MDFR2068972Listed by: SAMSON PROPERTIES - Coming Soon
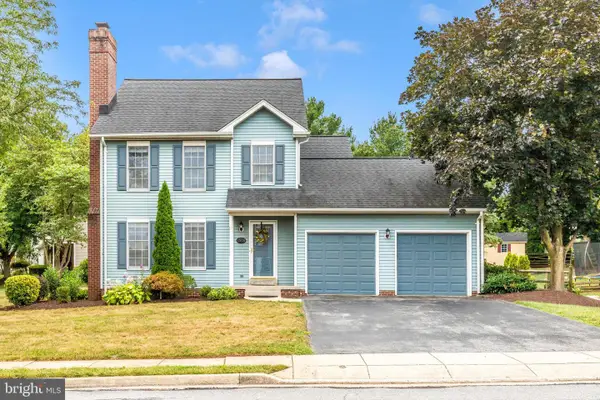 $534,900Coming Soon3 beds 3 baths
$534,900Coming Soon3 beds 3 baths2504 Candle Ridge Dr, FREDERICK, MD 21702
MLS# MDFR2068938Listed by: REAL ESTATE INNOVATIONS

