502 Sage Hen Way, Frederick, MD 21703
Local realty services provided by:Better Homes and Gardens Real Estate GSA Realty
502 Sage Hen Way,Frederick, MD 21703
$555,000
- 5 Beds
- 4 Baths
- - sq. ft.
- Single family
- Sold
Listed by: jianbo chen
Office: smart realty, llc.
MLS#:MDFR2070144
Source:BRIGHTMLS
Sorry, we are unable to map this address
Price summary
- Price:$555,000
About this home
The property is under contract with a home sale contingency and a 3-day kick-out clause; however, we are still welcoming and reviewing new offers.
Welcome to this stunning and immaculate 5-bedroom, 3.5-bath colonial home with a 2-car attached garage, ideally tucked away on a quiet cul-de-sac with picturesque views and a spacious backyard.
The main level greets you with gleaming wood floors throughout and a beautifully upgraded kitchen featuring brand-new granite countertops, new cabinetry, all-new stainless-steel appliances, and new wood flooring that flows seamlessly into the dining and family rooms. From here, step out to a large, fenced backyard with an expansive deck perfect for relaxation and entertaining. Upstairs, you’ll find 4 comfortable bedrooms and 2 full baths. The finished basement adds even more flexibility with a 5th bedroom, a full bath, and an additional room ideal for fitness, entertainment, or a home office, with a convenient walk-out to the backyard. The thoughtfully landscaped backyard is a true retreat, featuring vibrant flowers and an array of mature fruit trees, including jujube, persimmon, pear, and fig trees, offering enjoyment throughout the year. As a bonus, an additional very unique two-story building of nearly 1,000 sq. ft. (with electric supply) in the backyard provides endless possibilities as a workshop, fitness studio, office, large storage space, or even additional living space. Brand new carpet and fresh paint throughout, windows are less than two years old. Best of all—no HOA! This is a must-see property that combines comfort, space, and versatility.
Contact an agent
Home facts
- Year built:1992
- Listing ID #:MDFR2070144
- Added:93 day(s) ago
- Updated:December 11, 2025 at 01:41 AM
Rooms and interior
- Bedrooms:5
- Total bathrooms:4
- Full bathrooms:3
- Half bathrooms:1
Heating and cooling
- Cooling:Central A/C
- Heating:Electric, Heat Pump(s)
Structure and exterior
- Roof:Asphalt
- Year built:1992
Utilities
- Water:Public
- Sewer:Public Sewer
Finances and disclosures
- Price:$555,000
- Tax amount:$7,840 (2025)
New listings near 502 Sage Hen Way
- Open Sat, 2 to 4pmNew
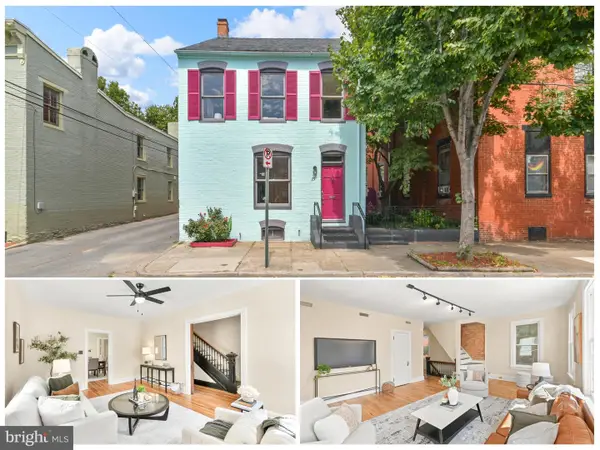 $639,997Active3 beds 2 baths2,433 sq. ft.
$639,997Active3 beds 2 baths2,433 sq. ft.23 W 4th St, FREDERICK, MD 21701
MLS# MDFR2074466Listed by: IMPACT MARYLAND REAL ESTATE - Coming Soon
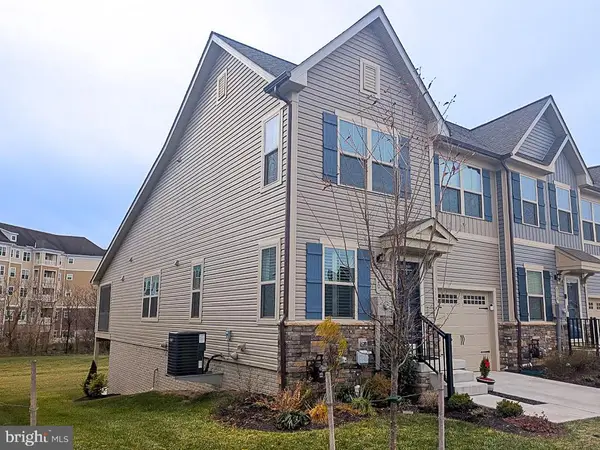 $444,900Coming Soon3 beds 3 baths
$444,900Coming Soon3 beds 3 baths320 Hammersmith Cir, FREDERICK, MD 21702
MLS# MDFR2074446Listed by: L. P. CALOMERIS REALTY - Open Sun, 12 to 2pmNew
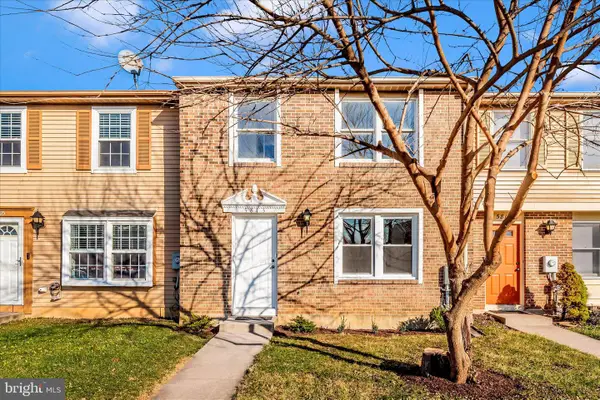 $327,900Active3 beds 2 baths1,280 sq. ft.
$327,900Active3 beds 2 baths1,280 sq. ft.5813 Planters Ct, FREDERICK, MD 21703
MLS# MDFR2074448Listed by: RE/MAX RESULTS - New
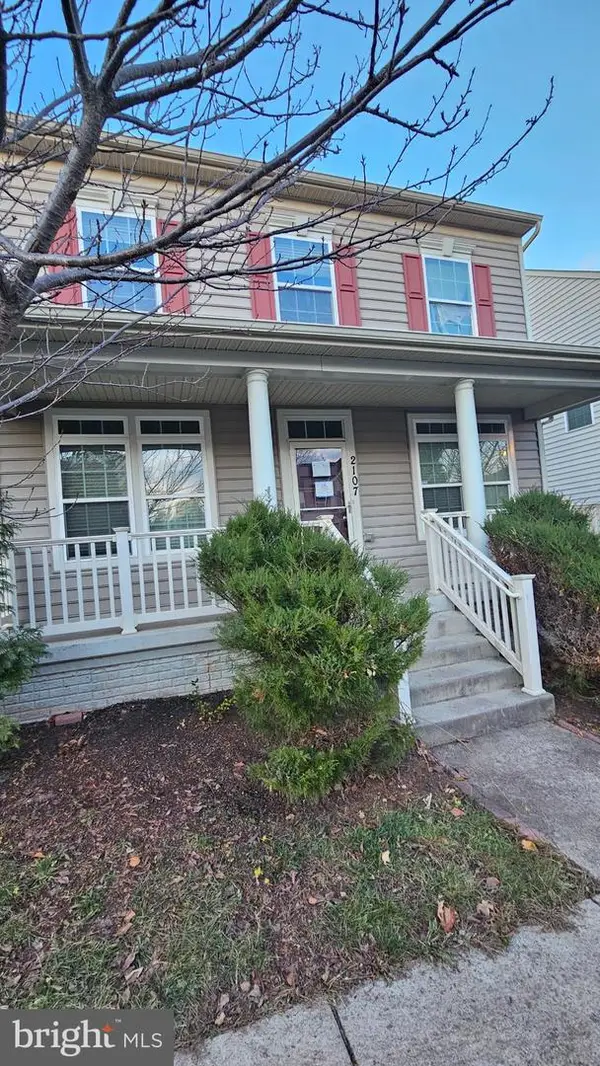 $515,900Active4 beds 4 baths2,696 sq. ft.
$515,900Active4 beds 4 baths2,696 sq. ft.2107 Battery Ln, FREDERICK, MD 21702
MLS# MDFR2073264Listed by: MACKINTOSH , INC. - Coming Soon
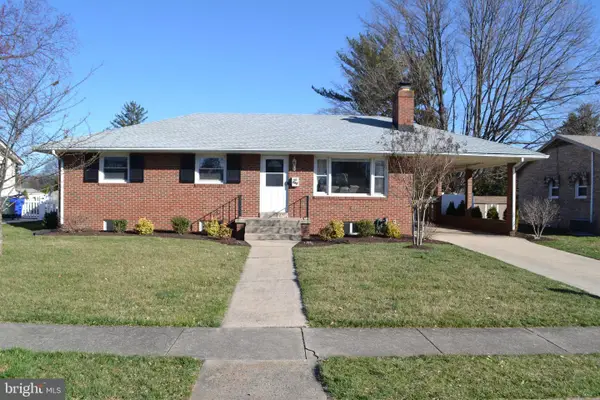 $497,000Coming Soon3 beds 2 baths
$497,000Coming Soon3 beds 2 baths713 Northside Dr, FREDERICK, MD 21701
MLS# MDFR2074192Listed by: RE/MAX RESULTS - Coming Soon
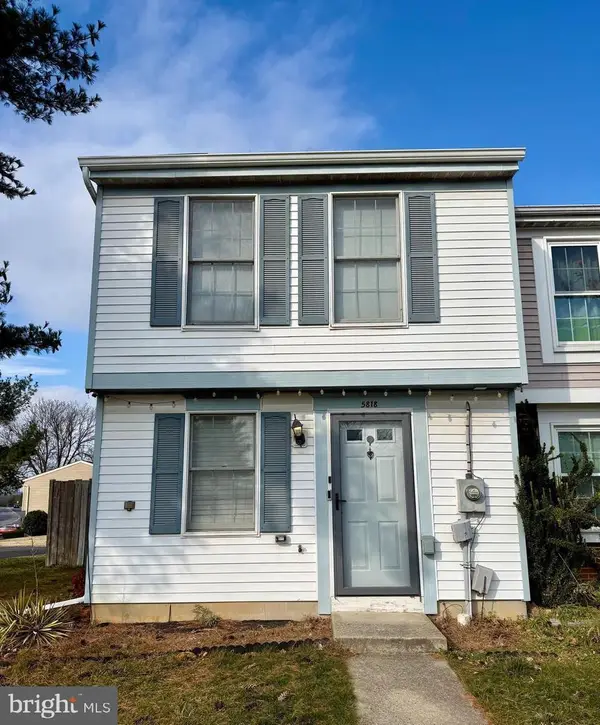 $295,000Coming Soon2 beds 2 baths
$295,000Coming Soon2 beds 2 baths5818 Whitfield Ct, FREDERICK, MD 21703
MLS# MDFR2074388Listed by: REAL BROKER, LLC - - New
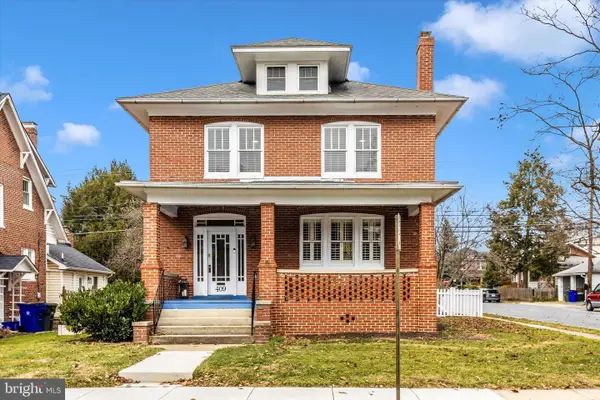 $650,000Active3 beds 2 baths1,512 sq. ft.
$650,000Active3 beds 2 baths1,512 sq. ft.409 Magnolia Ave, FREDERICK, MD 21701
MLS# MDFR2074364Listed by: MACKINTOSH, INC. - Coming Soon
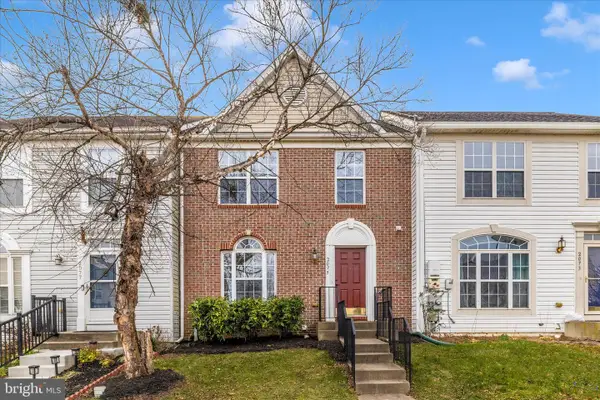 $420,000Coming Soon3 beds 4 baths
$420,000Coming Soon3 beds 4 baths2075 Buell Dr, FREDERICK, MD 21702
MLS# MDFR2074420Listed by: EXP REALTY, LLC - New
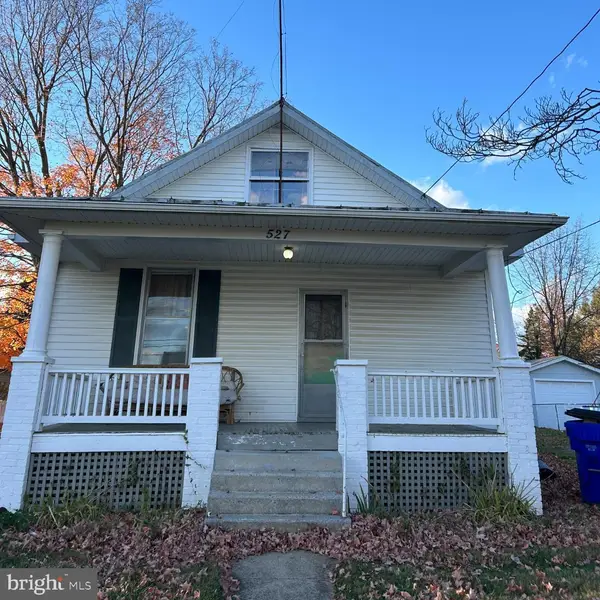 $320,000Active3 beds 2 baths1,100 sq. ft.
$320,000Active3 beds 2 baths1,100 sq. ft.527 Wilson Pl, FREDERICK, MD 21702
MLS# MDFR2074298Listed by: SMART REALTY, LLC - New
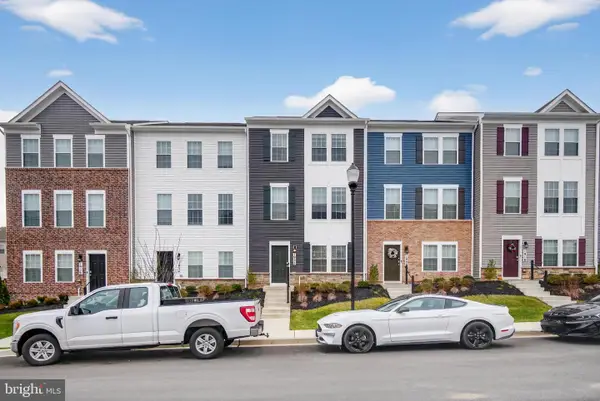 $435,000Active4 beds 4 baths1,760 sq. ft.
$435,000Active4 beds 4 baths1,760 sq. ft.1922 Fauna Dr, FREDERICK, MD 21702
MLS# MDFR2074406Listed by: CORNER HOUSE REALTY
