5127 Mclauren Ln, FREDERICK, MD 21703
Local realty services provided by:Better Homes and Gardens Real Estate Community Realty
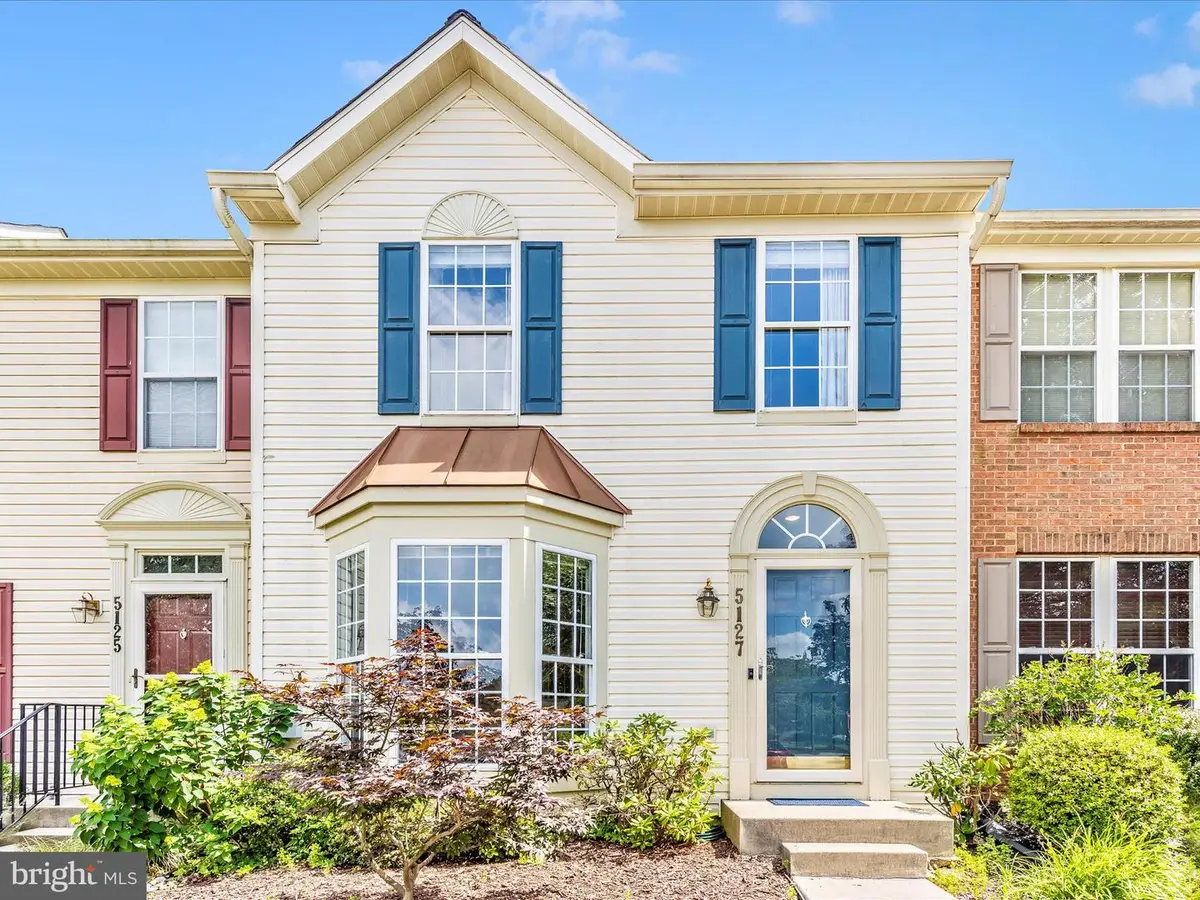
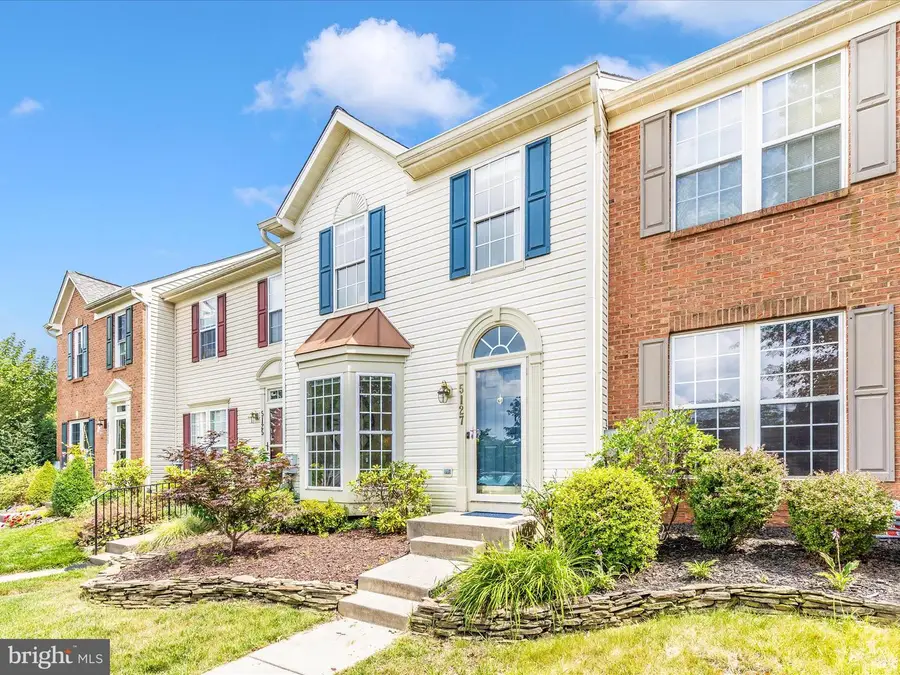

Listed by:nancy s osborne
Office:exp realty, llc.
MLS#:MDFR2066700
Source:BRIGHTMLS
Price summary
- Price:$449,000
- Price per sq. ft.:$194.37
- Monthly HOA dues:$68
About this home
This is the one! Move-in Ready 3 Bedroom , 3.5 bath 2410 Square Feet of a lovely interior townhome nestled in the sought after community at Wellington Trace. With the neutral paint palette and thoughtful layout, this home is truly move in ready! The main level features a bright open concept living space with a Bay Window, granite island, cozy breakfast nook opening to the spacious deck for outdoor entertaining. Upstairs host 3 spacious bedrooms with a primary suite with an en-suite bath and additional central full bath. Need more space? The lower level hosts a perfect office, hobby studio, guest retreat, or extra storage room with closet space. This lower level includes a full bathroom, a private laundry room, a grand gas fireplace, a spacious living area with access to the outdoor fenced patio, to include a gardening shed, and play area with easy access to the upper deck. This home offers a one year HOME WARRANTY! And the roof is only 7 years new! Are you upsizing, downsizing, or relocating? 5127 McLauren Lane offers space, flexibility and location. Discover why this Frederick Gem will NOT last long!!
Contact an agent
Home facts
- Year built:2000
- Listing Id #:MDFR2066700
- Added:33 day(s) ago
- Updated:August 15, 2025 at 07:30 AM
Rooms and interior
- Bedrooms:3
- Total bathrooms:4
- Full bathrooms:3
- Half bathrooms:1
- Living area:2,310 sq. ft.
Heating and cooling
- Cooling:Ceiling Fan(s), Central A/C
- Heating:Forced Air, Natural Gas
Structure and exterior
- Roof:Asphalt, Shingle
- Year built:2000
- Building area:2,310 sq. ft.
- Lot area:0.04 Acres
Schools
- High school:TUSCARORA
- Middle school:CRESTWOOD
- Elementary school:TUSCARORA
Utilities
- Water:Public
- Sewer:Public Sewer
Finances and disclosures
- Price:$449,000
- Price per sq. ft.:$194.37
- Tax amount:$3,882 (2024)
New listings near 5127 Mclauren Ln
- Coming Soon
 $449,000Coming Soon3 beds 3 baths
$449,000Coming Soon3 beds 3 baths233 Wyngate Dr, FREDERICK, MD 21701
MLS# MDFR2069042Listed by: LONG & FOSTER REAL ESTATE, INC. - New
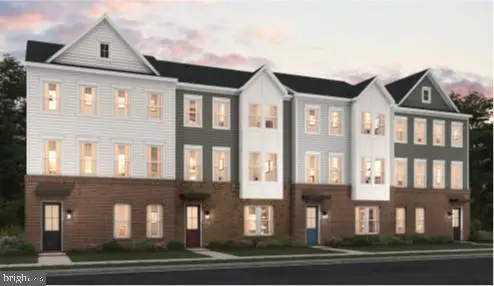 $549,105Active4 beds 4 baths2,397 sq. ft.
$549,105Active4 beds 4 baths2,397 sq. ft.1726 Blacksmith Way #lot 91, FREDERICK, MD 21702
MLS# MDFR2069014Listed by: SYLVIA SCOTT COWLES - New
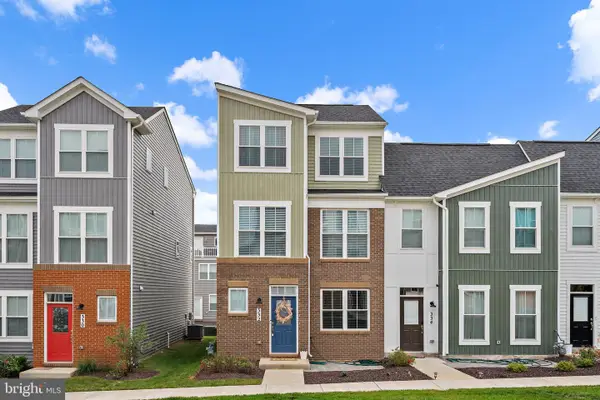 $479,000Active3 beds 3 baths2,168 sq. ft.
$479,000Active3 beds 3 baths2,168 sq. ft.332 Furgeson Ln, FREDERICK, MD 21702
MLS# MDFR2068852Listed by: SPRING HILL REAL ESTATE, LLC. - Coming Soon
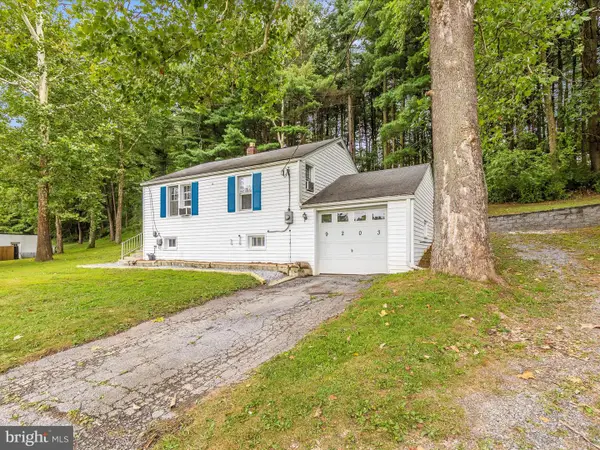 $275,000Coming Soon2 beds 1 baths
$275,000Coming Soon2 beds 1 baths9203 Baltimore Rd, FREDERICK, MD 21704
MLS# MDFR2069018Listed by: RE/MAX PLUS - Coming Soon
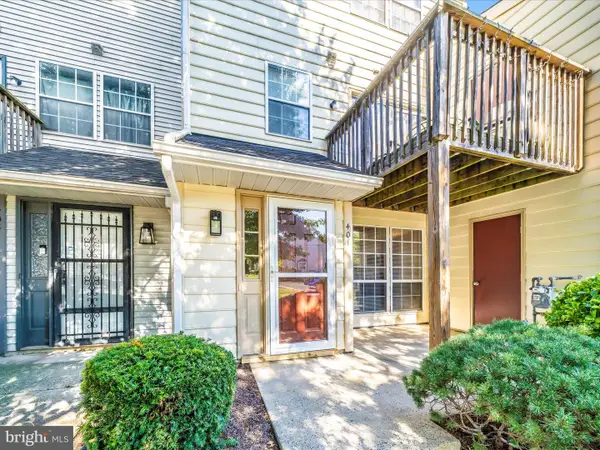 $185,000Coming Soon1 beds 1 baths
$185,000Coming Soon1 beds 1 baths401 Terry Ct #a1, FREDERICK, MD 21701
MLS# MDFR2068940Listed by: BACH REAL ESTATE - Coming Soon
 $415,000Coming Soon3 beds 4 baths
$415,000Coming Soon3 beds 4 baths1714 Emory St, FREDERICK, MD 21701
MLS# MDFR2068998Listed by: KELLER WILLIAMS REALTY CENTRE - Coming Soon
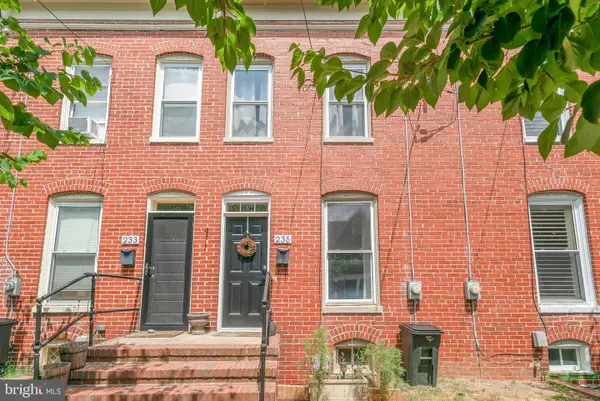 $375,000Coming Soon2 beds 1 baths
$375,000Coming Soon2 beds 1 baths235 6th St E, FREDERICK, MD 21701
MLS# MDFR2068590Listed by: REDFIN CORP - Coming Soon
 $459,900Coming Soon4 beds 4 baths
$459,900Coming Soon4 beds 4 baths125 Mcclellan Dr, FREDERICK, MD 21702
MLS# MDFR2068942Listed by: BACH REAL ESTATE - New
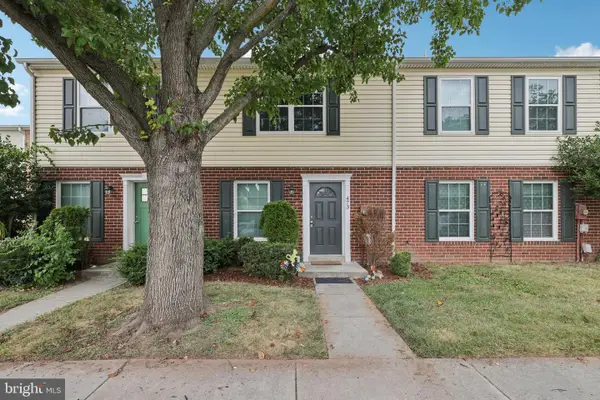 $310,000Active3 beds 2 baths1,088 sq. ft.
$310,000Active3 beds 2 baths1,088 sq. ft.473 Arwell Ct #473, FREDERICK, MD 21703
MLS# MDFR2068972Listed by: SAMSON PROPERTIES - Coming Soon
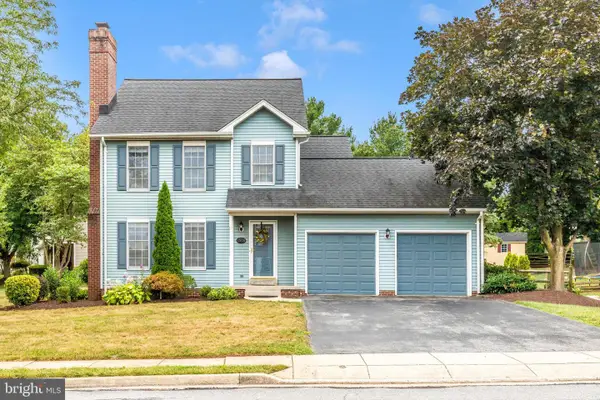 $534,900Coming Soon3 beds 3 baths
$534,900Coming Soon3 beds 3 baths2504 Candle Ridge Dr, FREDERICK, MD 21702
MLS# MDFR2068938Listed by: REAL ESTATE INNOVATIONS

