5431 Hines Rd, FREDERICK, MD 21704
Local realty services provided by:Better Homes and Gardens Real Estate Murphy & Co.
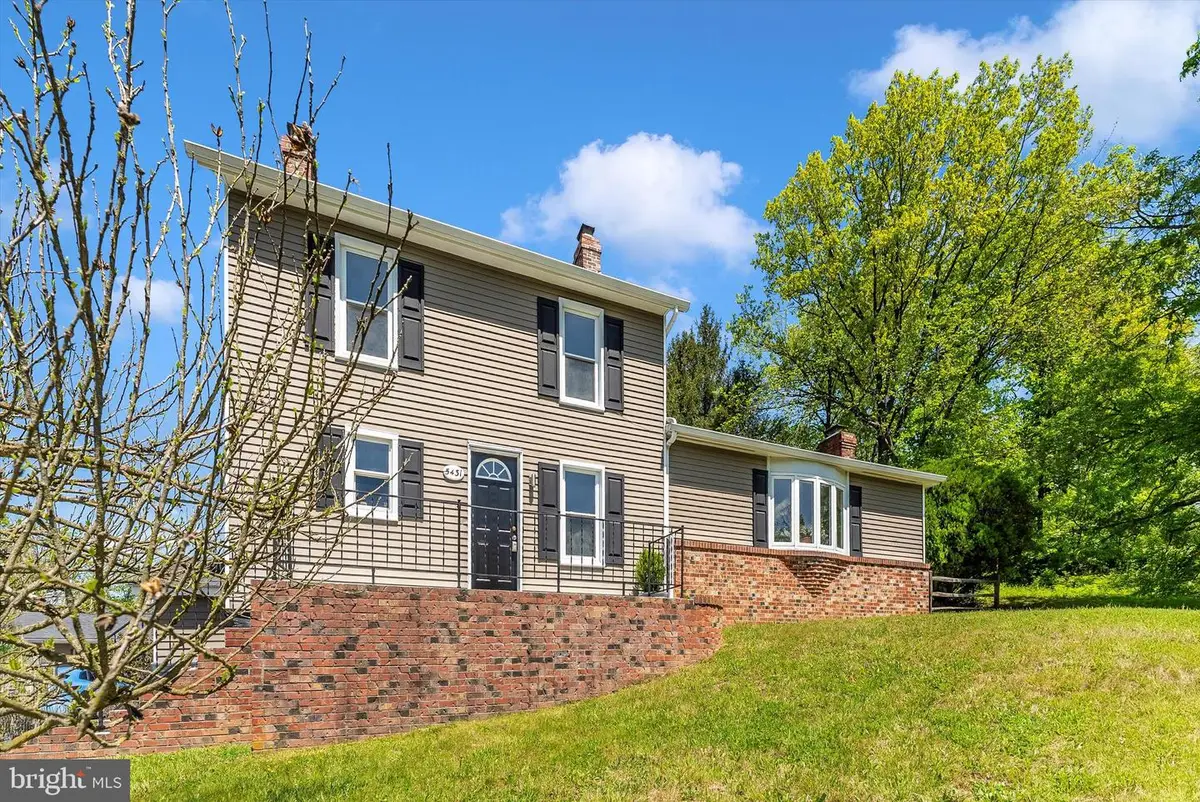
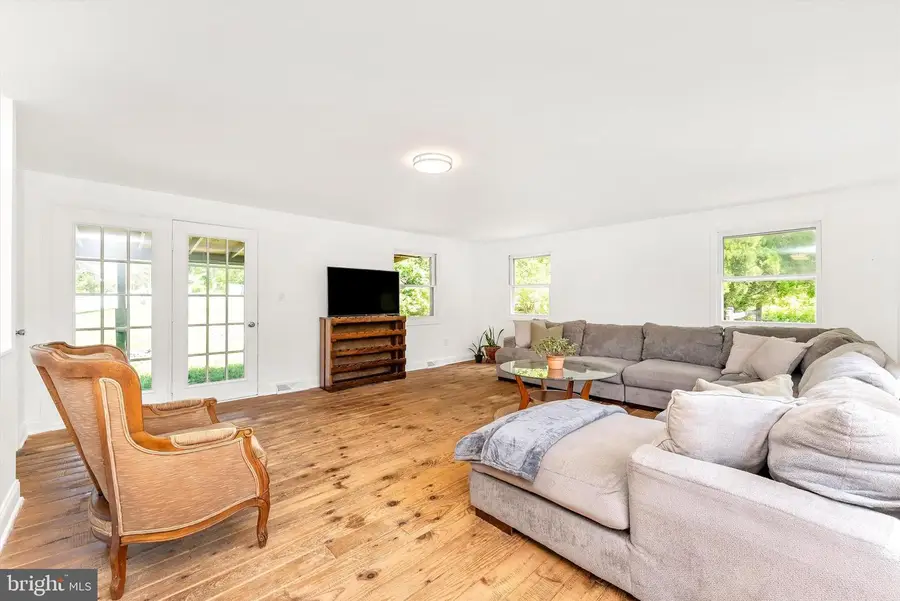
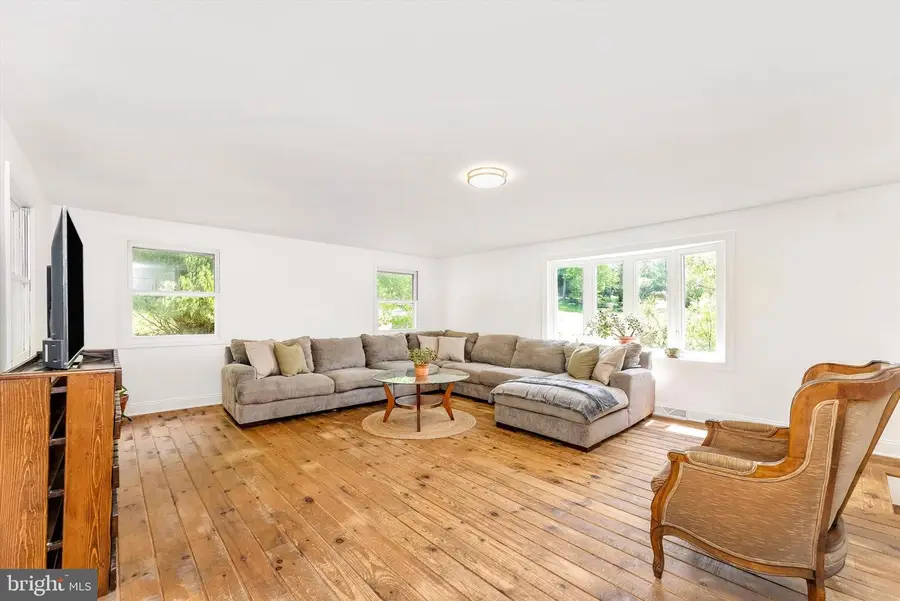
Listed by:james bass
Office:real estate teams, llc.
MLS#:MDFR2061586
Source:BRIGHTMLS
Price summary
- Price:$482,000
- Price per sq. ft.:$305.45
About this home
Welcome home to 5431 Hines Road! This charming farmhouse, on a wonderful 3 acre lot, in an idyllic setting is ready and waiting for you to make it your very own! The main level of your home features a sun-filled family room, kitchen with spacious dining area, bonus entry room with convenient main level laundry, and a guest half bath. The upper level of your home offers two bedrooms, a full hall bath, and a stairway to your unfinished attic - perfect for extra storage, or just waiting to be finished for additional space. The lower level of your home offers a rec room with a cozy wood stove. Making your way outside you'll find your covered back porch with included hot tub, additional patio area, spacious yard, private in-ground pool with a convenient pool storage shed, extra storage building, and a detached two car garage with an additional storage area. Beyond the backyard space you'll also find an additional field and partially wooded area. In additional to all you can see, the home also offers a newer A/C system (2019), newer roof (2020) and newer oil tank (2021). All of this less than 5 miles from Downtown Frederick, with easy access to shopping, dining and major commuter routes, and within the Oakdale Schools feeder pattern! Don't miss your chance to call this amazing house, home!
Contact an agent
Home facts
- Year built:1900
- Listing Id #:MDFR2061586
- Added:133 day(s) ago
- Updated:August 15, 2025 at 07:30 AM
Rooms and interior
- Bedrooms:2
- Total bathrooms:2
- Full bathrooms:1
- Half bathrooms:1
- Living area:1,578 sq. ft.
Heating and cooling
- Cooling:Central A/C
- Heating:Forced Air, Oil
Structure and exterior
- Year built:1900
- Building area:1,578 sq. ft.
- Lot area:3 Acres
Schools
- High school:OAKDALE
- Middle school:OAKDALE
- Elementary school:OAKDALE
Utilities
- Water:Well
- Sewer:Septic Exists
Finances and disclosures
- Price:$482,000
- Price per sq. ft.:$305.45
- Tax amount:$4,722 (2024)
New listings near 5431 Hines Rd
- Coming Soon
 $449,000Coming Soon3 beds 3 baths
$449,000Coming Soon3 beds 3 baths233 Wyngate Dr, FREDERICK, MD 21701
MLS# MDFR2069042Listed by: LONG & FOSTER REAL ESTATE, INC. - New
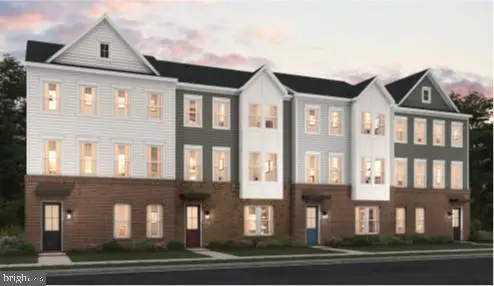 $549,105Active4 beds 4 baths2,397 sq. ft.
$549,105Active4 beds 4 baths2,397 sq. ft.1726 Blacksmith Way #lot 91, FREDERICK, MD 21702
MLS# MDFR2069014Listed by: SYLVIA SCOTT COWLES - New
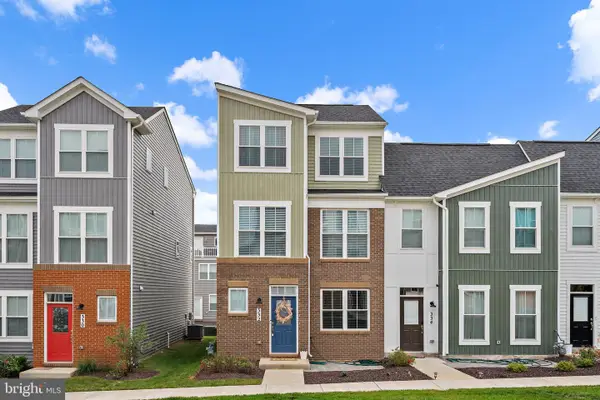 $479,000Active3 beds 3 baths2,168 sq. ft.
$479,000Active3 beds 3 baths2,168 sq. ft.332 Furgeson Ln, FREDERICK, MD 21702
MLS# MDFR2068852Listed by: SPRING HILL REAL ESTATE, LLC. - Coming Soon
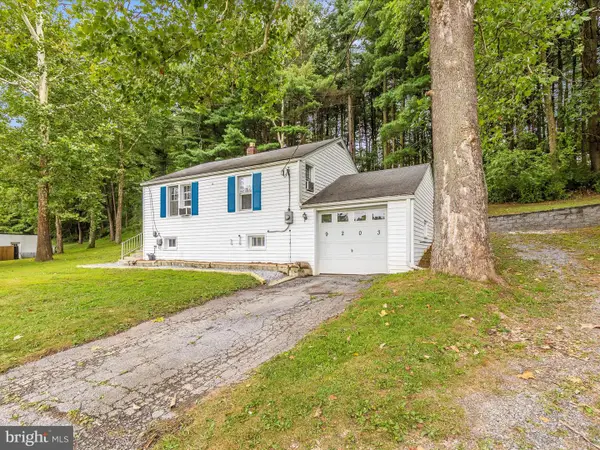 $275,000Coming Soon2 beds 1 baths
$275,000Coming Soon2 beds 1 baths9203 Baltimore Rd, FREDERICK, MD 21704
MLS# MDFR2069018Listed by: RE/MAX PLUS - Coming Soon
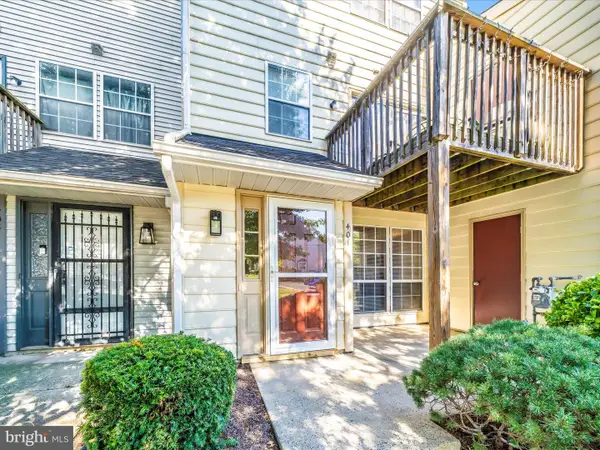 $185,000Coming Soon1 beds 1 baths
$185,000Coming Soon1 beds 1 baths401 Terry Ct #a1, FREDERICK, MD 21701
MLS# MDFR2068940Listed by: BACH REAL ESTATE - Coming Soon
 $415,000Coming Soon3 beds 4 baths
$415,000Coming Soon3 beds 4 baths1714 Emory St, FREDERICK, MD 21701
MLS# MDFR2068998Listed by: KELLER WILLIAMS REALTY CENTRE - Coming Soon
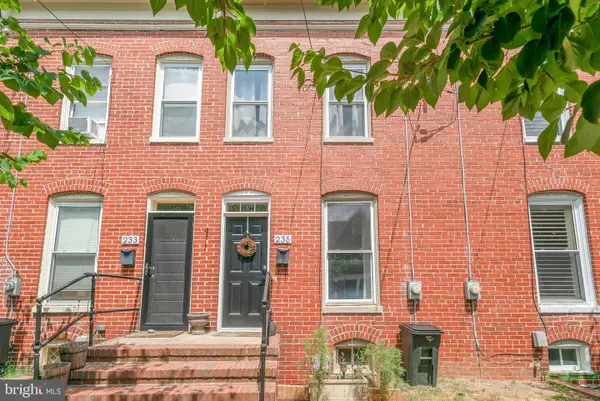 $375,000Coming Soon2 beds 1 baths
$375,000Coming Soon2 beds 1 baths235 6th St E, FREDERICK, MD 21701
MLS# MDFR2068590Listed by: REDFIN CORP - Coming Soon
 $459,900Coming Soon4 beds 4 baths
$459,900Coming Soon4 beds 4 baths125 Mcclellan Dr, FREDERICK, MD 21702
MLS# MDFR2068942Listed by: BACH REAL ESTATE - New
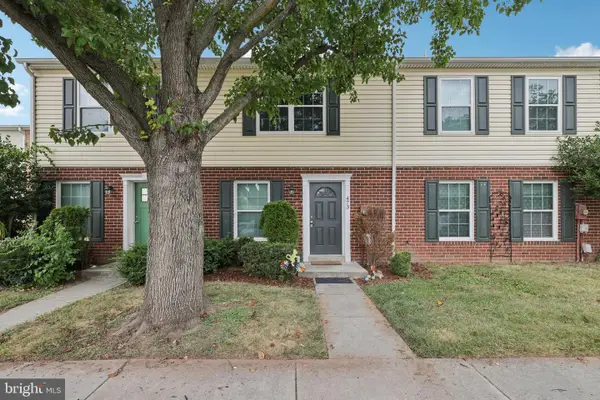 $310,000Active3 beds 2 baths1,088 sq. ft.
$310,000Active3 beds 2 baths1,088 sq. ft.473 Arwell Ct #473, FREDERICK, MD 21703
MLS# MDFR2068972Listed by: SAMSON PROPERTIES - Coming Soon
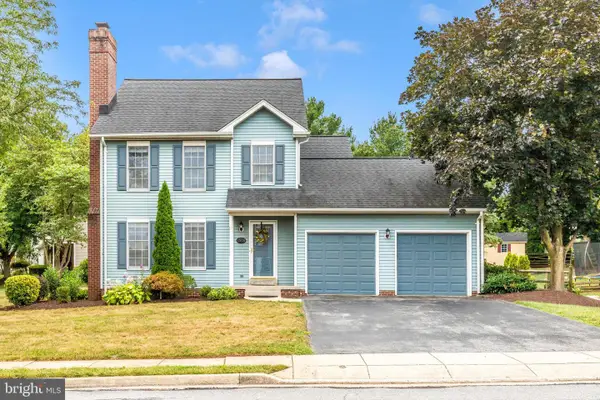 $534,900Coming Soon3 beds 3 baths
$534,900Coming Soon3 beds 3 baths2504 Candle Ridge Dr, FREDERICK, MD 21702
MLS# MDFR2068938Listed by: REAL ESTATE INNOVATIONS

