5521 Hawk Ridge Rd, Frederick, MD 21704
Local realty services provided by:Better Homes and Gardens Real Estate Reserve
5521 Hawk Ridge Rd,Frederick, MD 21704
$950,000
- 5 Beds
- 5 Baths
- 5,266 sq. ft.
- Single family
- Active
Listed by: patricia g mills
Office: charis realty group
MLS#:MDFR2073240
Source:BRIGHTMLS
Price summary
- Price:$950,000
- Price per sq. ft.:$180.4
- Monthly HOA dues:$123
About this home
Welcome to Luxury Living at 5521 Hawk Ridge Road! This is the one you’ve been waiting for! Nestled in the prestigious Tallyn Ridge community, this stunning Rowan model by Drees Homes blends timeless elegance with modern comfort. Featuring 5 bedrooms and 5 full baths, this home offers exceptional space, style, and sophistication for every member of the family. Step inside and be greeted by rich dark flooring, elegant crown molding, and wainscoting that set the tone for the craftsmanship throughout the main level. The heart of the home is the gourmet, open-concept kitchen, showcasing a striking espresso island with a farmhouse sink, custom pendant lighting, and plenty of seating for family and guests. The white cabinetry, gray and white tile backsplash, and high-end stainless steel appliances—including a 5-burner gas cooktop, hood, double oven, built-in microwave, and French-door refrigerator—create the perfect setting for both cooking and entertaining. From the eat-in kitchen, step out onto the spacious Trex deck overlooking the serene wooded backdrop. Enjoy outdoor gatherings on the stone patio below, complete with a retaining wall and play area for children. Upstairs, retreat to the luxurious primary suite with a sitting area and spa-like bath featuring a soaking tub, dual vanities, and an oversized two-person shower. His & Her walk in closets with built-in organizers complete this private oasis. Three additional bedrooms—all with custom walk in closet organizers, share a Jack & Jill bath and an additional hall bath. The convenient upper-level laundry room includes a sink and washer/dryer. The fully finished walk-out lower level adds even more versatility, featuring a home office or guest suite with an attached full bath, a spacious recreation and game area, and a playroom that walks out to the backyard patio. Enjoy all the amenities of the Tallyn Ridge community, including a swimming pool, clubhouse, tot lots, and walking trails that connect directly to Pinecliff Park—where you’ll find ballfields, picnic areas, a boat ramp on the Monocacy River, and scenic nature trails. Ideally located just minutes from downtown Frederick, major commuter routes, and within the sought-after Oakdale School District, this home perfectly combines luxury, convenience, and tranquility. Don’t miss the chance to make 5521 Hawk Ridge Road your dream home!
Contact an agent
Home facts
- Year built:2021
- Listing ID #:MDFR2073240
- Added:51 day(s) ago
- Updated:December 31, 2025 at 02:49 PM
Rooms and interior
- Bedrooms:5
- Total bathrooms:5
- Full bathrooms:5
- Living area:5,266 sq. ft.
Heating and cooling
- Cooling:Central A/C
- Heating:Forced Air, Natural Gas
Structure and exterior
- Roof:Architectural Shingle
- Year built:2021
- Building area:5,266 sq. ft.
- Lot area:0.18 Acres
Schools
- High school:OAKDALE
- Middle school:OAKDALE
- Elementary school:OAKDALE
Utilities
- Water:Public
- Sewer:Public Septic
Finances and disclosures
- Price:$950,000
- Price per sq. ft.:$180.4
- Tax amount:$8,764 (2026)
New listings near 5521 Hawk Ridge Rd
- New
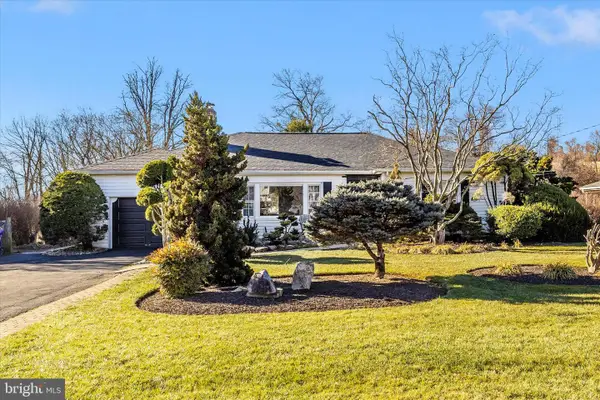 $450,000Active3 beds 2 baths1,781 sq. ft.
$450,000Active3 beds 2 baths1,781 sq. ft.7828 Rocky Springs Rd, FREDERICK, MD 21702
MLS# MDFR2075040Listed by: RE/MAX RESULTS - Coming Soon
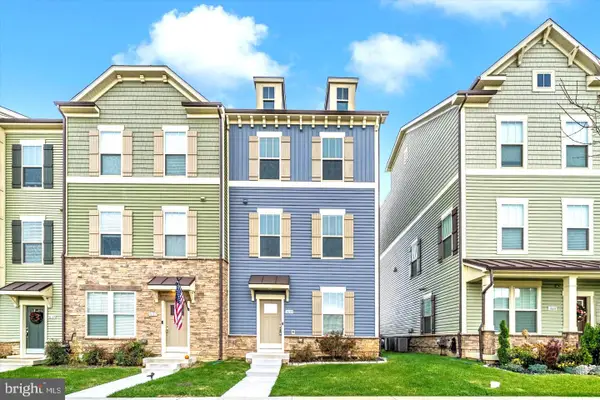 $579,900Coming Soon4 beds 3 baths
$579,900Coming Soon4 beds 3 baths3635 Stone Barn Dr, FREDERICK, MD 21704
MLS# MDFR2075044Listed by: FAIRFAX REALTY PREMIER - New
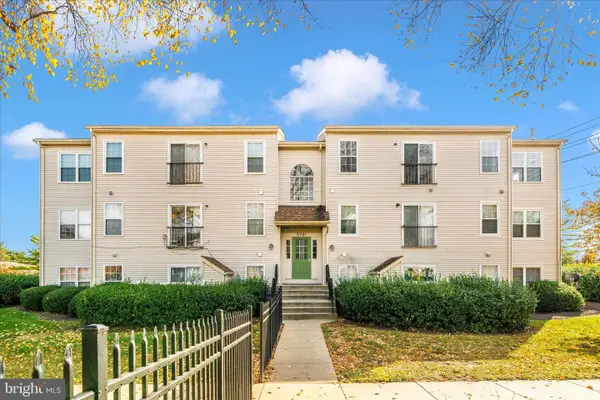 $249,999Active2 beds 2 baths
$249,999Active2 beds 2 baths5701 Lavender Plz #j, FREDERICK, MD 21703
MLS# MDFR2074984Listed by: RE/MAX REALTY GROUP - New
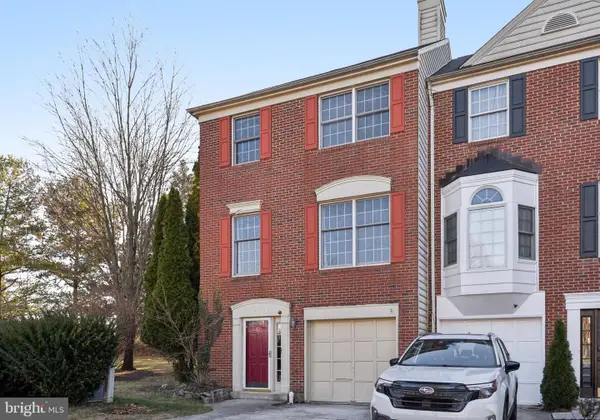 $390,000Active3 beds 3 baths1,730 sq. ft.
$390,000Active3 beds 3 baths1,730 sq. ft.2122 Brecken Dell Ct, FREDERICK, MD 21702
MLS# MDFR2075008Listed by: SAMSON PROPERTIES - Coming SoonOpen Sat, 12 to 2pm
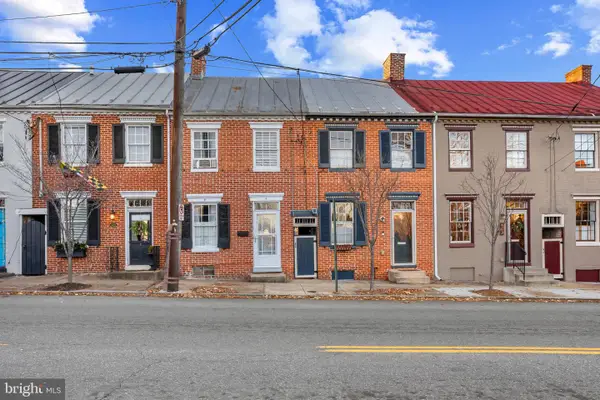 $375,000Coming Soon3 beds 1 baths
$375,000Coming Soon3 beds 1 baths427 S Market St, FREDERICK, MD 21701
MLS# MDFR2073754Listed by: CORNER HOUSE REALTY - Coming Soon
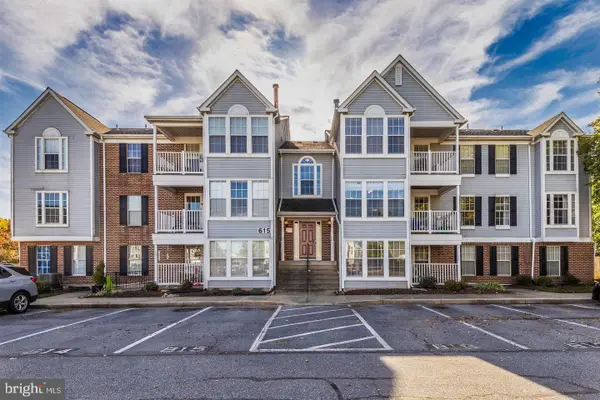 $219,000Coming Soon2 beds 2 baths
$219,000Coming Soon2 beds 2 baths615 Himes Ave #108, FREDERICK, MD 21703
MLS# MDFR2075004Listed by: FAIRFAX REALTY - New
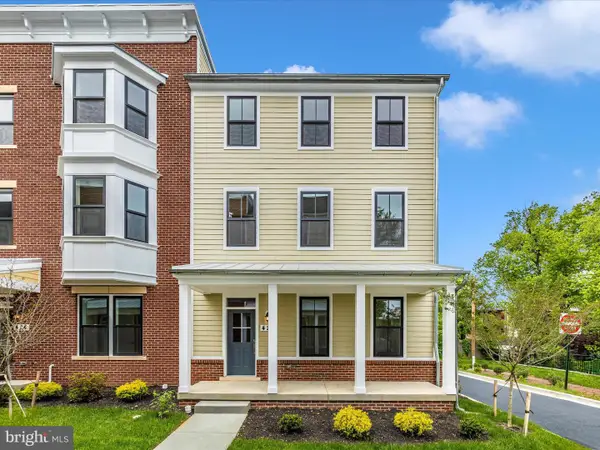 $890,000Active3 beds 3 baths
$890,000Active3 beds 3 baths426 Chapel Aly, FREDERICK, MD 21701
MLS# MDFR2074996Listed by: RE/MAX RESULTS - New
 $289,000Active2 beds 2 baths
$289,000Active2 beds 2 baths6506-d Wiltshire Dr #102, FREDERICK, MD 21703
MLS# MDFR2074872Listed by: VYBE REALTY - Coming Soon
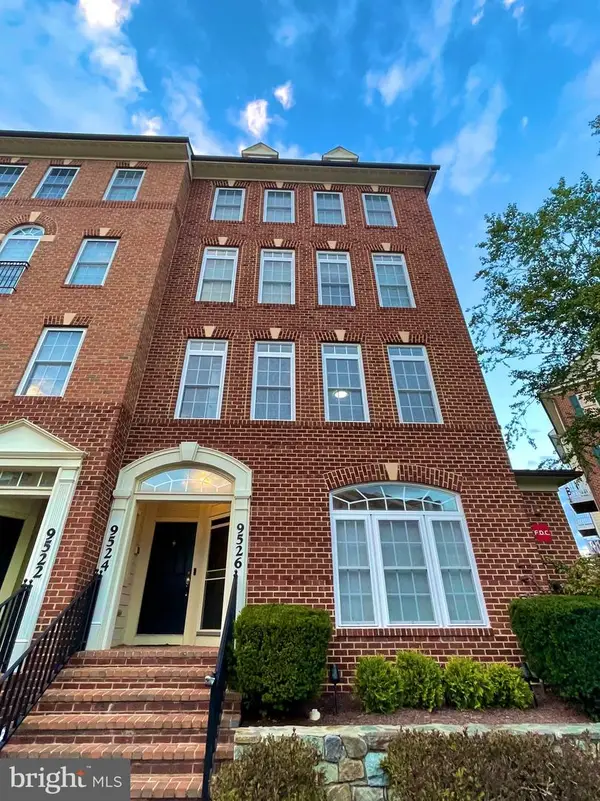 $429,000Coming Soon3 beds 3 baths
$429,000Coming Soon3 beds 3 baths9526 Hyde Pl #9526, FREDERICK, MD 21704
MLS# MDFR2074926Listed by: LIBRA REALTY, LLC - Coming SoonOpen Sat, 11am to 12:30pm
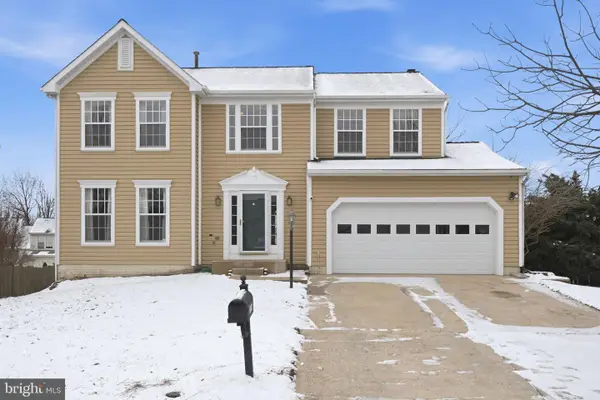 $525,000Coming Soon4 beds 4 baths
$525,000Coming Soon4 beds 4 baths1008 Inkberry Way, FREDERICK, MD 21703
MLS# MDFR2074668Listed by: KELLER WILLIAMS REALTY CENTRE
