5597 Sedwick Ct, Frederick, MD 21702
Local realty services provided by:Better Homes and Gardens Real Estate Reserve
5597 Sedwick Ct,Frederick, MD 21702
$629,000
- 3 Beds
- 3 Baths
- 2,808 sq. ft.
- Single family
- Active
Listed by: derek eisenberg
Office: continental real estate group
MLS#:MDFR2071272
Source:BRIGHTMLS
Price summary
- Price:$629,000
- Price per sq. ft.:$224
About this home
This gorgeous, meticulously kept 1992 cottage-style 2 story boasts a wrap around porch and cedar plank siding on a walkout lot in the Ausherman community of Eastview.
Nearby to (but not part of) Frederick, MD so no municipal taxes!
3 bedrooms, 2 baths with a master bedroom conveniently located on the main floor.
Enter from a wrap around porch into the parlor / living room.
Ahead is the spacious 2 story family room which is appointed with 2 large skylights and windows that provide lots of cheerful light. The gas fireplace is enclosed in a stunning 2 story brick chimney. Look up toward the staircase and you'll see the impressive second story loft.
Continue toward the light and airy breakfast area that has French door direct access to the side wrap around porch. Also, a currently sealed sliding French door could open to a future construction back deck or balcony.
To your left is the kitchen which has granite countertops, Jenn Air wall oven and vented -to-outside island range and indoor grill.
Past the kitchen, a dining room in the front of the house completes the living area space.
Also on the main floor are the master bedroom and bath which receive the morning and afternoon sun. A large walk-in closet is featured.
The master bath has both a walk-in shower and large soaking tub, sit-down vanity as well as a decorative stained glass window insert.
The loft-style second floor provides impressive balcony views of both the family room and breakfast area. There is a future bonus room construction option. The two bedrooms open to a Jack & Jill bath.
The basement runs the full foootprint of the home. The finished part is complete with French door walkout, oversized windows, HVAC registers, Vermont Castings gas stove, crown moldings and cedar closet.
The unfinished part of the basement is great for storage as well as the location of the hi efficiency HVAC system, full Culligan Water treatment equipment and automatic underground lawn sprinkler control center.
Hardwood floors are throughout with tiled kitchen and laundry.
The insulated and drywalled garage is complete with two brand new Genie garage door openers.
Certainteed roof is replaced and within warranty.
Eastview Community Center Inc (ECCI) is an optional civic association with a lakeside clubhouse that has VOLUNTARY membership.
It is OPTIONAL at only $100 per year, but
NO MANDATORY HOA!
Contact an agent
Home facts
- Year built:1992
- Listing ID #:MDFR2071272
- Added:135 day(s) ago
- Updated:February 12, 2026 at 02:42 PM
Rooms and interior
- Bedrooms:3
- Total bathrooms:3
- Full bathrooms:2
- Half bathrooms:1
- Living area:2,808 sq. ft.
Heating and cooling
- Cooling:Central A/C
- Heating:Energy Star Heating System, Forced Air, Humidifier, Programmable Thermostat, Propane - Owned
Structure and exterior
- Roof:Architectural Shingle, Asphalt, Fiberglass
- Year built:1992
- Building area:2,808 sq. ft.
- Lot area:0.55 Acres
Schools
- High school:GOVERNOR THOMAS JOHNSON
- Middle school:MONOCACY
- Elementary school:WAVERLEY
Utilities
- Water:Private, Well
- Sewer:Septic Exists
Finances and disclosures
- Price:$629,000
- Price per sq. ft.:$224
- Tax amount:$6,073 (2025)
New listings near 5597 Sedwick Ct
- Coming Soon
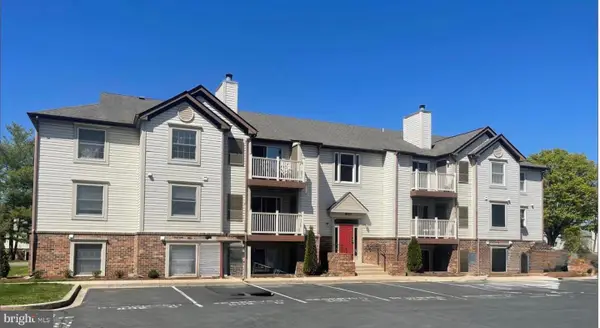 $235,000Coming Soon2 beds 1 baths
$235,000Coming Soon2 beds 1 baths800 Stratford Way #e, FREDERICK, MD 21701
MLS# MDFR2076796Listed by: EXP REALTY, LLC - Coming Soon
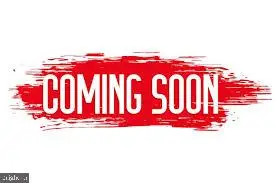 $320,000Coming Soon3 beds 2 baths
$320,000Coming Soon3 beds 2 baths534 Lancaster Pl #534, FREDERICK, MD 21703
MLS# MDFR2076758Listed by: CENTURY 21 REDWOOD REALTY - New
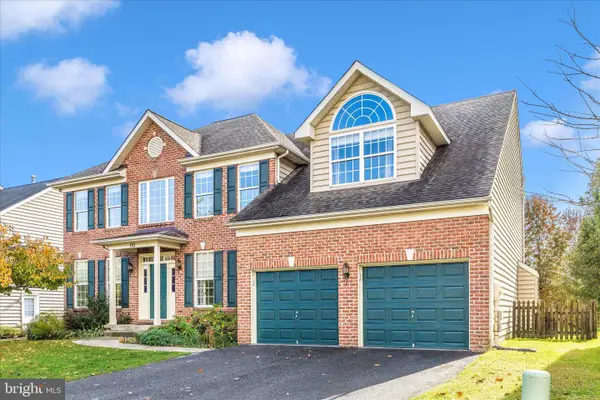 $699,900Active4 beds 5 baths3,920 sq. ft.
$699,900Active4 beds 5 baths3,920 sq. ft.102 Sunlight Dr, FREDERICK, MD 21702
MLS# MDFR2076698Listed by: LONG & FOSTER REAL ESTATE, INC. - Coming Soon
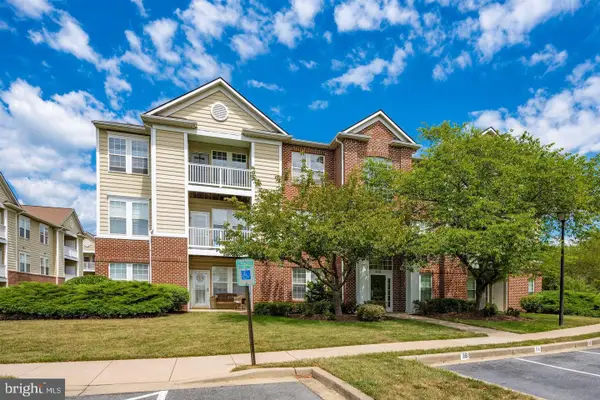 $265,000Coming Soon2 beds 2 baths
$265,000Coming Soon2 beds 2 baths8205 Blue Heron Dr #2b, FREDERICK, MD 21701
MLS# MDFR2076110Listed by: RE/MAX RESULTS - New
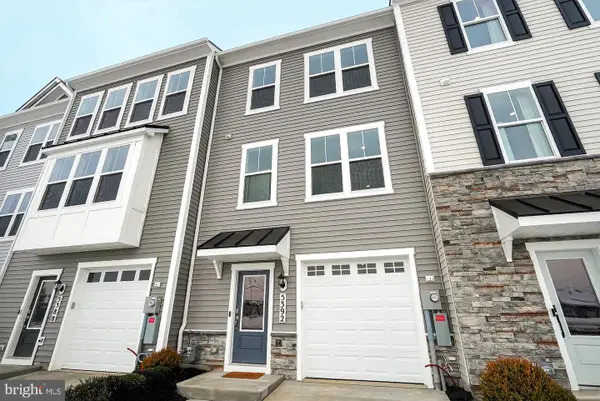 $499,352Active3 beds 4 baths1,818 sq. ft.
$499,352Active3 beds 4 baths1,818 sq. ft.5392 Siri Ct, FREDERICK, MD 21703
MLS# MDFR2076670Listed by: DRB GROUP REALTY, LLC - New
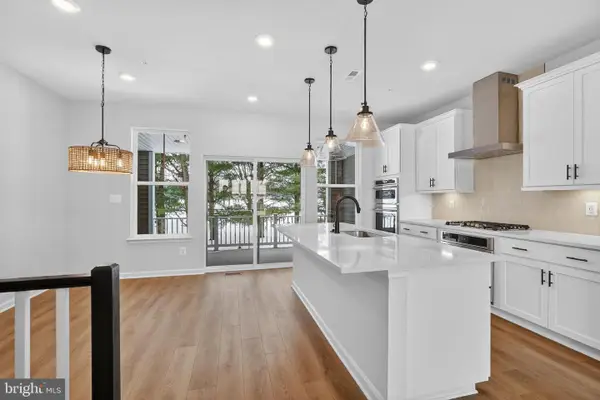 $563,948Active4 beds 4 baths2,205 sq. ft.
$563,948Active4 beds 4 baths2,205 sq. ft.5388 Siri Ct, FREDERICK, MD 21703
MLS# MDFR2076700Listed by: DRB GROUP REALTY, LLC - New
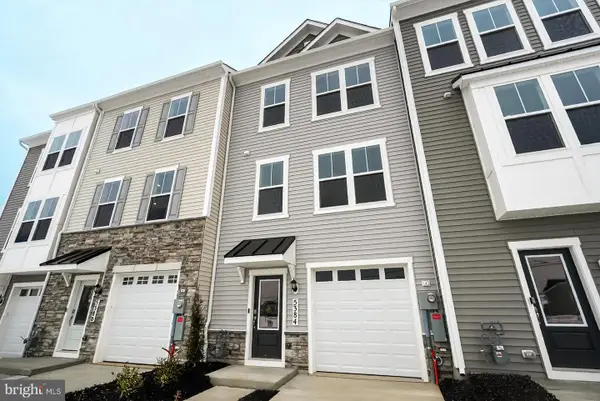 $541,924Active4 beds 4 baths2,058 sq. ft.
$541,924Active4 beds 4 baths2,058 sq. ft.5384 Siri Ct, FREDERICK, MD 21703
MLS# MDFR2076704Listed by: DRB GROUP REALTY, LLC - New
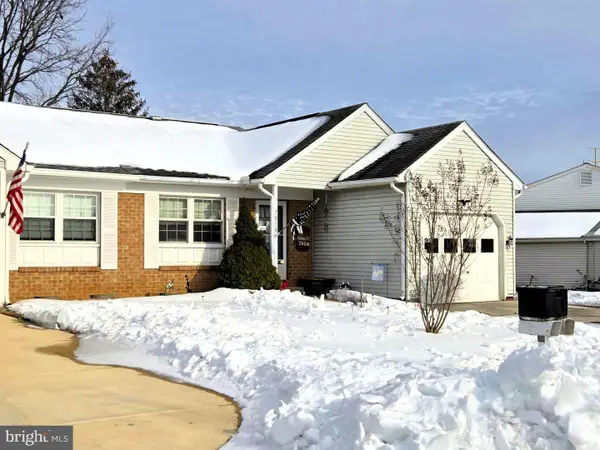 $337,000Active2 beds 2 baths1,232 sq. ft.
$337,000Active2 beds 2 baths1,232 sq. ft.7058 Catalpa Rd, FREDERICK, MD 21703
MLS# MDFR2076740Listed by: REAL ESTATE TEAMS, LLC - Coming Soon
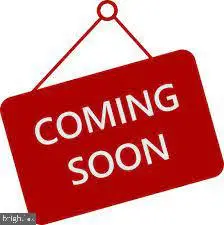 $675,000Coming Soon4 beds 4 baths
$675,000Coming Soon4 beds 4 baths6348 Quinn Rd, FREDERICK, MD 21701
MLS# MDFR2076722Listed by: RE/MAX RESULTS - Open Fri, 5 to 7pmNew
 $450,000Active3 beds 2 baths1,236 sq. ft.
$450,000Active3 beds 2 baths1,236 sq. ft.2160 Collingwood Ln, FREDERICK, MD 21702
MLS# MDFR2076474Listed by: KELLER WILLIAMS REALTY CENTRE

