5613 Pine Bluff Ct, Frederick, MD 21704
Local realty services provided by:Better Homes and Gardens Real Estate Cassidon Realty
5613 Pine Bluff Ct,Frederick, MD 21704
$970,000
- 5 Beds
- 5 Baths
- - sq. ft.
- Single family
- Sold
Listed by: troyce p gatewood
Office: real broker, llc. -
MLS#:MDFR2070564
Source:BRIGHTMLS
Sorry, we are unable to map this address
Price summary
- Price:$970,000
- Monthly HOA dues:$117
About this home
Rare opportunity in Tallyn Ridge to own a premium cul-de-sac lot offering unmatched privacy and wooded views from both the front porch and rear deck. Built by Drees Homes in 2022, this spacious 5BR/5BA , 5156 sq ft home blends luxury and functionality. The main level features a dramatic two-story foyer, a private office or library, and an open-concept kitchen with a massive island, gas cooktop, double ovens, sleek backsplash, and abundant cabinetry, making it a chef’s dream. Enjoy your morning coffee on the front porch or the bright sunroom or on the deck overlooking the serene backyard. The kitchen flows seamlessly into a light-filled family room with a gas fireplace. A main-level bedroom , full bath and receiving room from the garage adds versatility. Upstairs, the expansive owner’s suite offers a sitting area, dual walk-in closets, and a spa-inspired bath. A loft space outside the owners suite provides flexible living space for a craft area or another relaxation room. Bedrooms 3 and 4 each have private en-suite baths and walk-in closets. The walk-out lower level basement features a 5th bedroom, 5th bath, large recreation room, and storage. Located in the sought-after Oakdale School District, near parks, community pool, tennis courts, tot lots and short drive to downtown Frederick.
Contact an agent
Home facts
- Year built:2022
- Listing ID #:MDFR2070564
- Added:53 day(s) ago
- Updated:December 10, 2025 at 11:47 PM
Rooms and interior
- Bedrooms:5
- Total bathrooms:5
- Full bathrooms:5
Heating and cooling
- Cooling:Ceiling Fan(s), Central A/C, Energy Star Cooling System
- Heating:Heat Pump(s), Natural Gas
Structure and exterior
- Year built:2022
Schools
- High school:OAKDALE
- Middle school:OAKDALE
- Elementary school:OAKDALE
Utilities
- Water:Public
- Sewer:Public Sewer
Finances and disclosures
- Price:$970,000
- Tax amount:$8,140 (2024)
New listings near 5613 Pine Bluff Ct
- Coming Soon
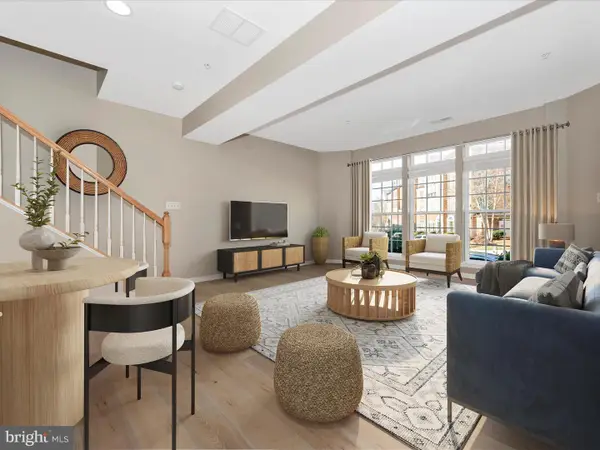 $425,000Coming Soon3 beds 3 baths
$425,000Coming Soon3 beds 3 baths9537 Hyde Pl, FREDERICK, MD 21704
MLS# MDFR2074542Listed by: RE/MAX REALTY CENTRE, INC. - New
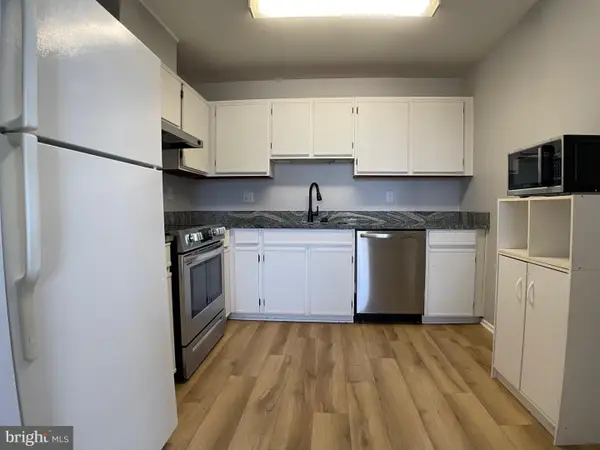 $179,000Active2 beds 2 baths916 sq. ft.
$179,000Active2 beds 2 baths916 sq. ft.1401 Key Pkwy #204, FREDERICK, MD 21702
MLS# MDFR2074536Listed by: TOMLINSON REAL ESTATE LLC - Coming Soon
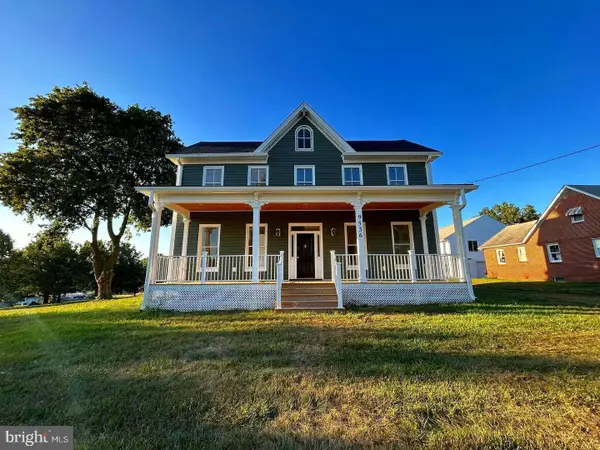 $499,900Coming Soon4 beds 5 baths
$499,900Coming Soon4 beds 5 baths9536 Liberty Rd, FREDERICK, MD 21701
MLS# MDFR2074434Listed by: CHARIS REALTY GROUP - Open Sat, 11am to 5pmNew
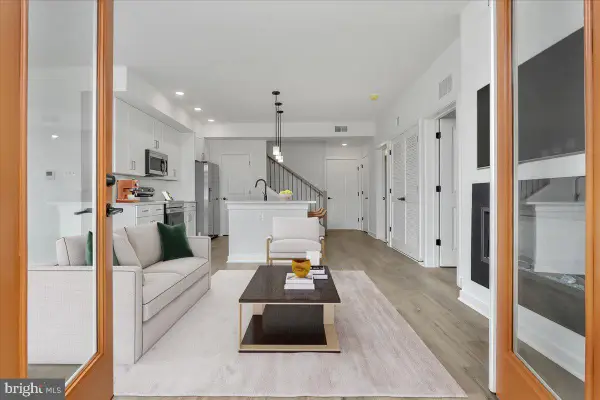 $363,150Active2 beds 2 baths1,235 sq. ft.
$363,150Active2 beds 2 baths1,235 sq. ft.722-c Iron Forge Road, FREDERICK, MD 21702
MLS# MDFR2074510Listed by: LONG & FOSTER REAL ESTATE, INC. 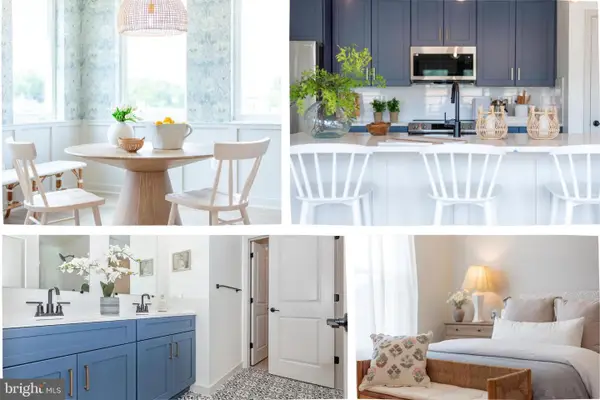 $403,353Pending3 beds 3 baths1,774 sq. ft.
$403,353Pending3 beds 3 baths1,774 sq. ft.714-c Iron Forge Rd, FREDERICK, MD 21702
MLS# MDFR2074508Listed by: LONG & FOSTER REAL ESTATE, INC.- Open Sat, 1 to 3pmNew
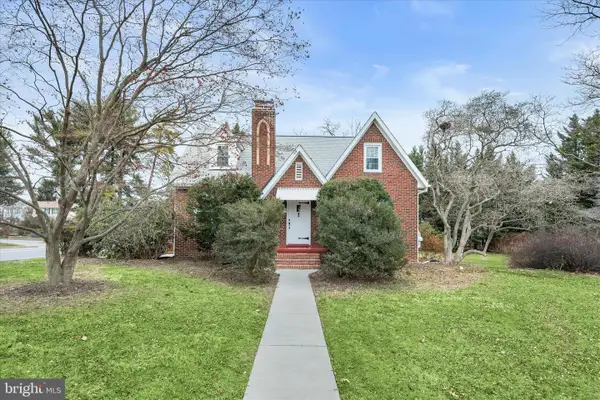 $435,000Active3 beds 2 baths1,733 sq. ft.
$435,000Active3 beds 2 baths1,733 sq. ft.1631 Shookstown Rd, FREDERICK, MD 21702
MLS# MDFR2071548Listed by: NORTHROP REALTY - Open Sat, 3 to 5pmNew
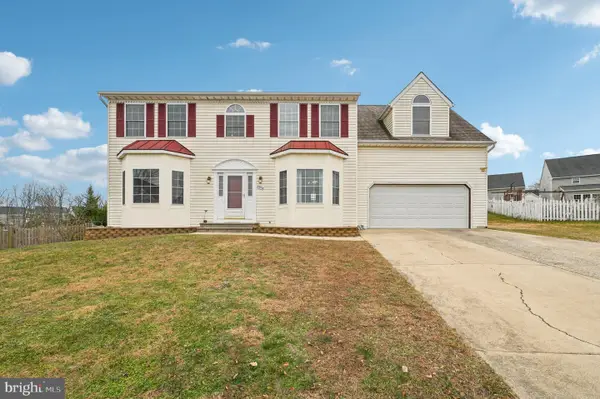 $610,000Active3 beds 4 baths2,414 sq. ft.
$610,000Active3 beds 4 baths2,414 sq. ft.8908 Broad Branch Ct, FREDERICK, MD 21704
MLS# MDFR2074400Listed by: KELLER WILLIAMS REALTY CENTRE - Open Sat, 2 to 4pmNew
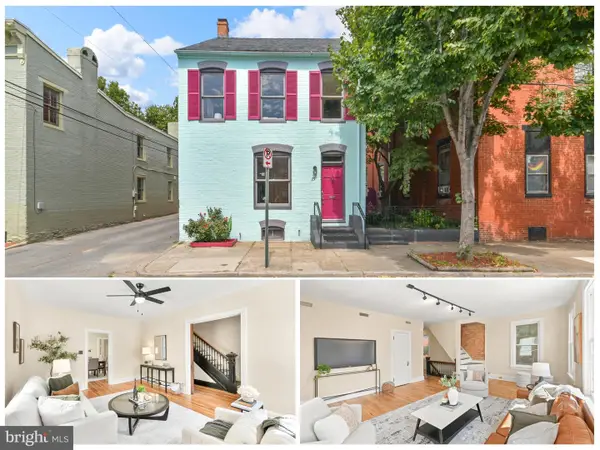 $639,997Active3 beds 2 baths2,433 sq. ft.
$639,997Active3 beds 2 baths2,433 sq. ft.23 W 4th St, FREDERICK, MD 21701
MLS# MDFR2074466Listed by: IMPACT MARYLAND REAL ESTATE - Coming Soon
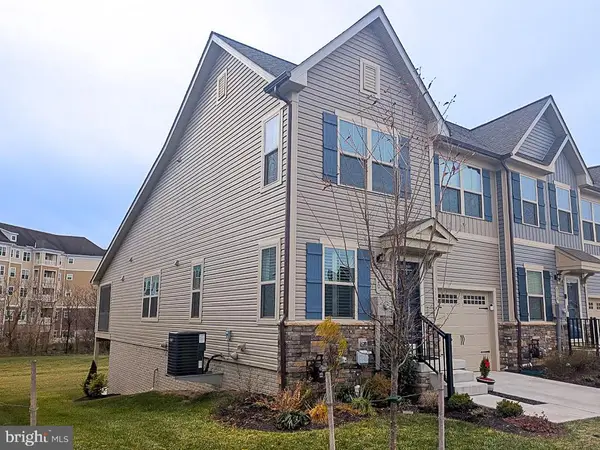 $444,900Coming Soon3 beds 3 baths
$444,900Coming Soon3 beds 3 baths320 Hammersmith Cir, FREDERICK, MD 21702
MLS# MDFR2074446Listed by: L. P. CALOMERIS REALTY - Open Sun, 12 to 2pmNew
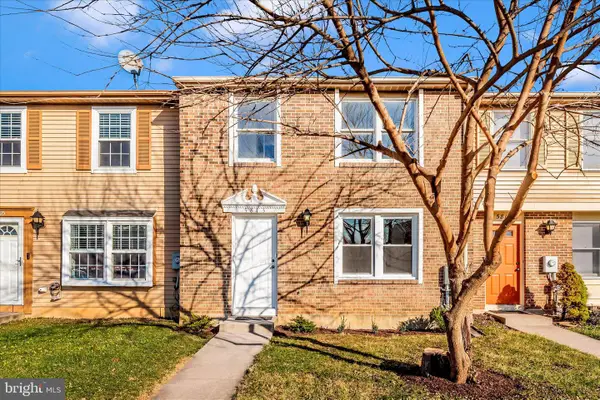 $327,900Active3 beds 2 baths1,280 sq. ft.
$327,900Active3 beds 2 baths1,280 sq. ft.5813 Planters Ct, FREDERICK, MD 21703
MLS# MDFR2074448Listed by: RE/MAX RESULTS
