5745 Hawk Ridge Rd, FREDERICK, MD 21704
Local realty services provided by:Better Homes and Gardens Real Estate Murphy & Co.
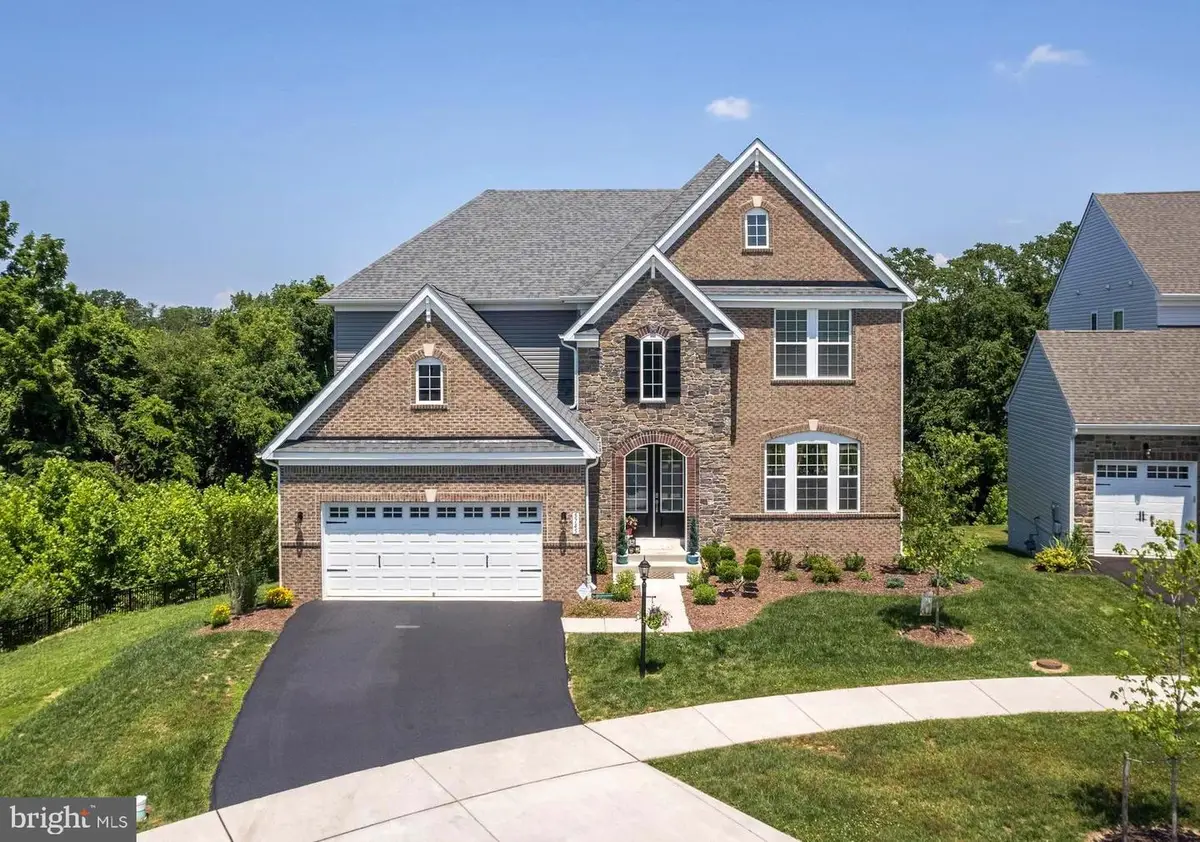
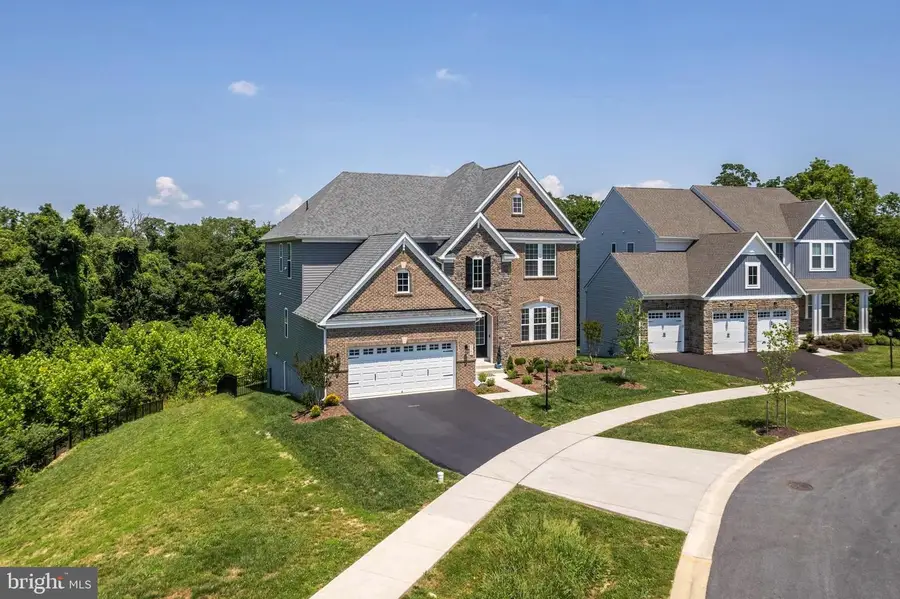
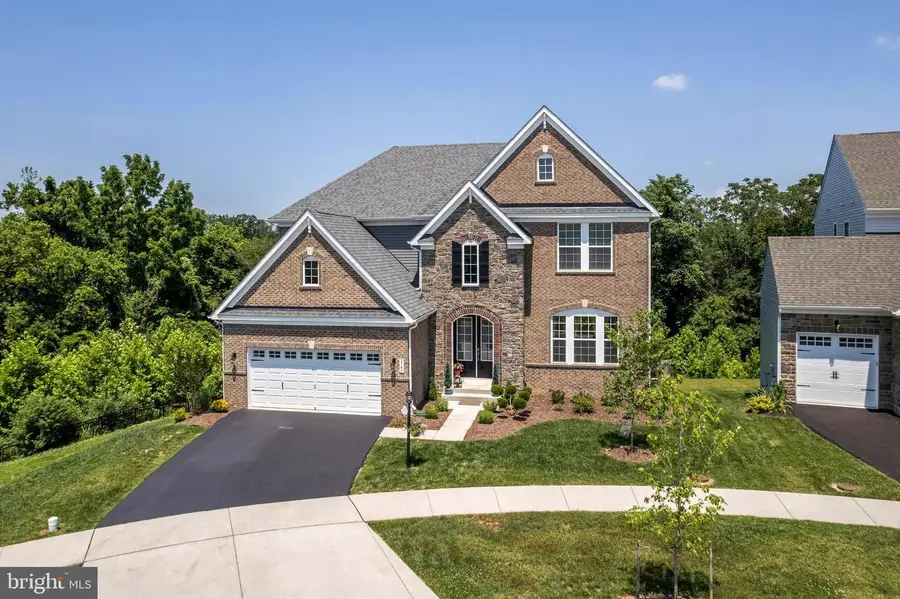
5745 Hawk Ridge Rd,FREDERICK, MD 21704
$1,075,000
- 6 Beds
- 5 Baths
- 4,768 sq. ft.
- Single family
- Pending
Listed by:merilee b paran
Office:compass
MLS#:MDFR2066486
Source:BRIGHTMLS
Price summary
- Price:$1,075,000
- Price per sq. ft.:$225.46
- Monthly HOA dues:$123
About this home
Welcome to a piece of paradise so close to shopping and dining in downtown Frederick in the highly sought after Tallyn Ridge Community. This classic Rowan B model comes with all the best upgrades including a first floor bedroom and bath, upgraded chefs kitchen including a Wolf Professional double oven, custom coffered ceilings in the dining room and upgraded lighting by Schonbek to add to the elegance and sophistication of this home. The lot backs to parkland and is enhanced by a double balcony to enjoy the scenery throughout the year and even has a custom stone wall with outdoor gas fireplace to add to the enjoyment on those cool evenings. The basement features upgraded 9’ ceilings with plenty of natural lighting and also has a full bathroom and bedroom with a custom wet bar including an under counter refrigerator. The main level features custom archways with 10’ ceilings while the upstairs features 9’ ceilings along with a master bedroom with a massive walk in shower. The house has a total of 6 bedrooms and 5 full bathrooms. All the upgrades including landscaping front and back with a black aluminum fence. This is a unique luxury property offering the convenience of a community with privacy and seclusion to be enjoyed with the parkland view
Contact an agent
Home facts
- Year built:2023
- Listing Id #:MDFR2066486
- Added:49 day(s) ago
- Updated:August 15, 2025 at 07:30 AM
Rooms and interior
- Bedrooms:6
- Total bathrooms:5
- Full bathrooms:5
- Living area:4,768 sq. ft.
Heating and cooling
- Cooling:Central A/C
- Heating:Heat Pump(s), Natural Gas
Structure and exterior
- Roof:Architectural Shingle
- Year built:2023
- Building area:4,768 sq. ft.
- Lot area:0.16 Acres
Schools
- High school:OAKDALE
- Middle school:OAKDALE
- Elementary school:OAKDALE
Utilities
- Water:Public
- Sewer:Public Sewer
Finances and disclosures
- Price:$1,075,000
- Price per sq. ft.:$225.46
- Tax amount:$8,855 (2024)
New listings near 5745 Hawk Ridge Rd
- Coming Soon
 $449,000Coming Soon3 beds 3 baths
$449,000Coming Soon3 beds 3 baths233 Wyngate Dr, FREDERICK, MD 21701
MLS# MDFR2069042Listed by: LONG & FOSTER REAL ESTATE, INC. - New
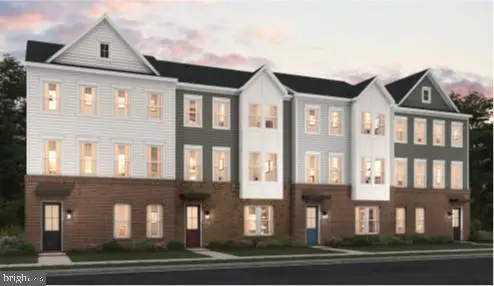 $549,105Active4 beds 4 baths2,397 sq. ft.
$549,105Active4 beds 4 baths2,397 sq. ft.1726 Blacksmith Way #lot 91, FREDERICK, MD 21702
MLS# MDFR2069014Listed by: SYLVIA SCOTT COWLES - New
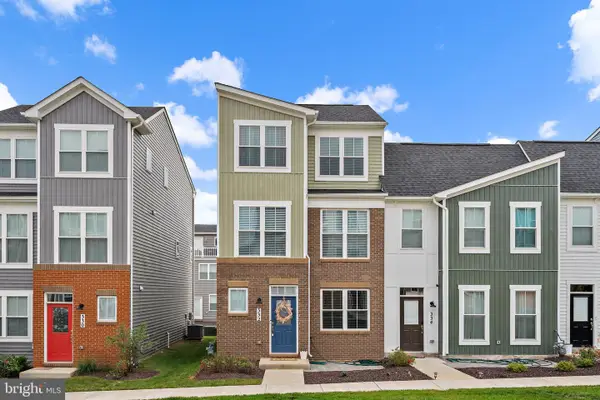 $479,000Active3 beds 3 baths2,168 sq. ft.
$479,000Active3 beds 3 baths2,168 sq. ft.332 Furgeson Ln, FREDERICK, MD 21702
MLS# MDFR2068852Listed by: SPRING HILL REAL ESTATE, LLC. - Coming Soon
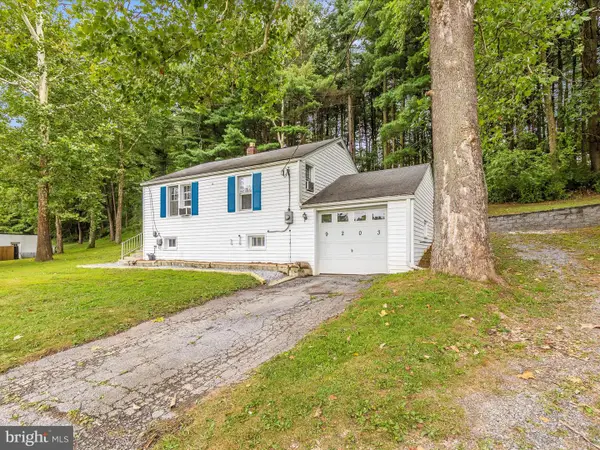 $275,000Coming Soon2 beds 1 baths
$275,000Coming Soon2 beds 1 baths9203 Baltimore Rd, FREDERICK, MD 21704
MLS# MDFR2069018Listed by: RE/MAX PLUS - Coming Soon
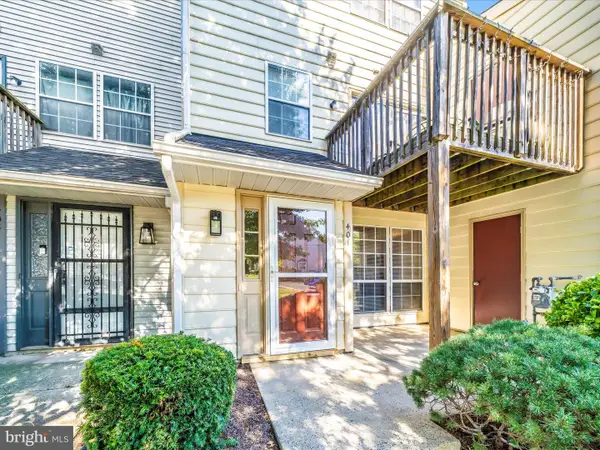 $185,000Coming Soon1 beds 1 baths
$185,000Coming Soon1 beds 1 baths401 Terry Ct #a1, FREDERICK, MD 21701
MLS# MDFR2068940Listed by: BACH REAL ESTATE - Coming Soon
 $415,000Coming Soon3 beds 4 baths
$415,000Coming Soon3 beds 4 baths1714 Emory St, FREDERICK, MD 21701
MLS# MDFR2068998Listed by: KELLER WILLIAMS REALTY CENTRE - Coming Soon
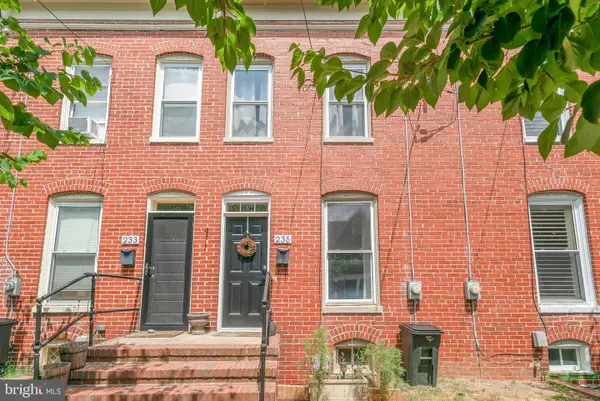 $375,000Coming Soon2 beds 1 baths
$375,000Coming Soon2 beds 1 baths235 6th St E, FREDERICK, MD 21701
MLS# MDFR2068590Listed by: REDFIN CORP - Coming Soon
 $459,900Coming Soon4 beds 4 baths
$459,900Coming Soon4 beds 4 baths125 Mcclellan Dr, FREDERICK, MD 21702
MLS# MDFR2068942Listed by: BACH REAL ESTATE - New
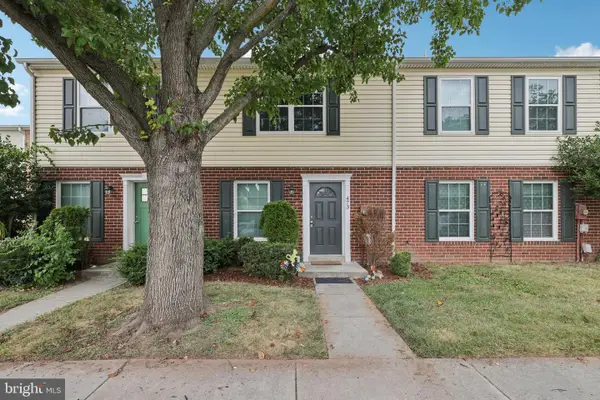 $310,000Active3 beds 2 baths1,088 sq. ft.
$310,000Active3 beds 2 baths1,088 sq. ft.473 Arwell Ct #473, FREDERICK, MD 21703
MLS# MDFR2068972Listed by: SAMSON PROPERTIES - Coming Soon
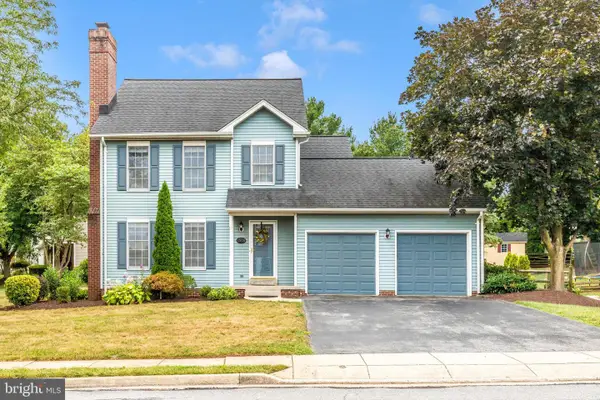 $534,900Coming Soon3 beds 3 baths
$534,900Coming Soon3 beds 3 baths2504 Candle Ridge Dr, FREDERICK, MD 21702
MLS# MDFR2068938Listed by: REAL ESTATE INNOVATIONS

