5758 Barts Way, FREDERICK, MD 21704
Local realty services provided by:Better Homes and Gardens Real Estate Valley Partners
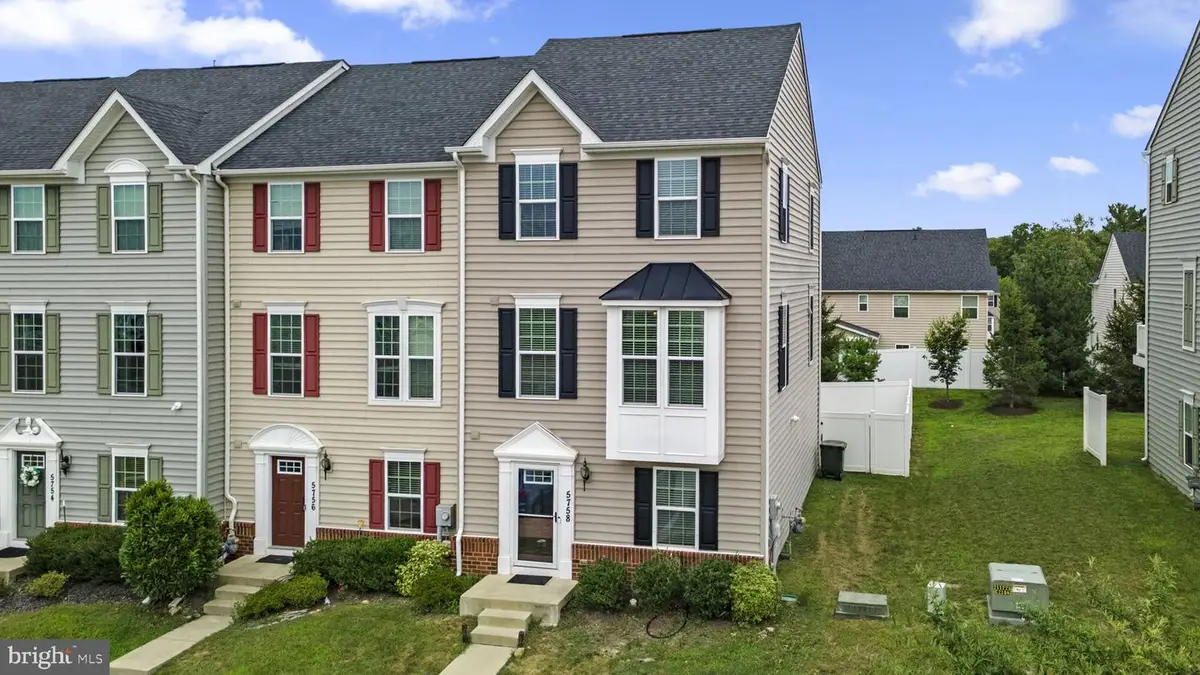
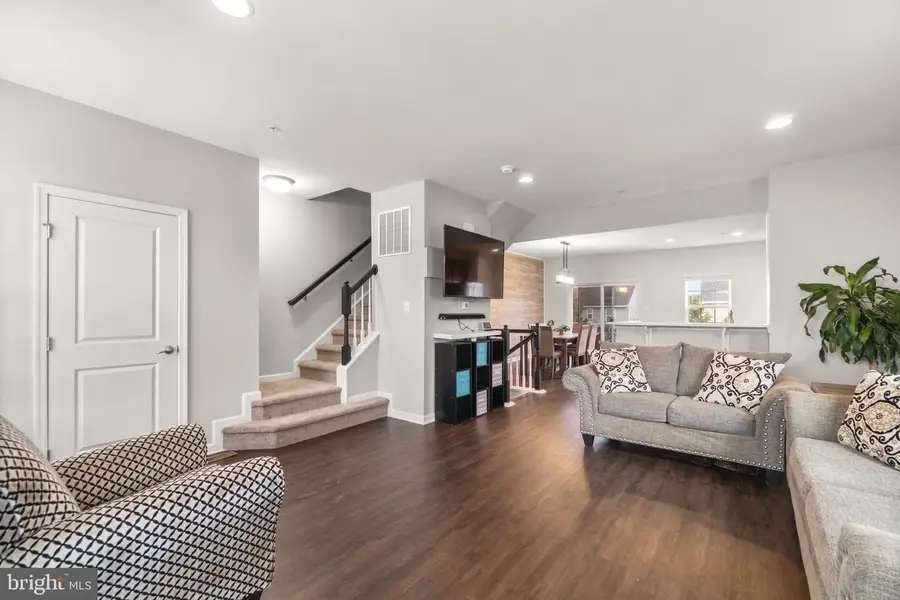
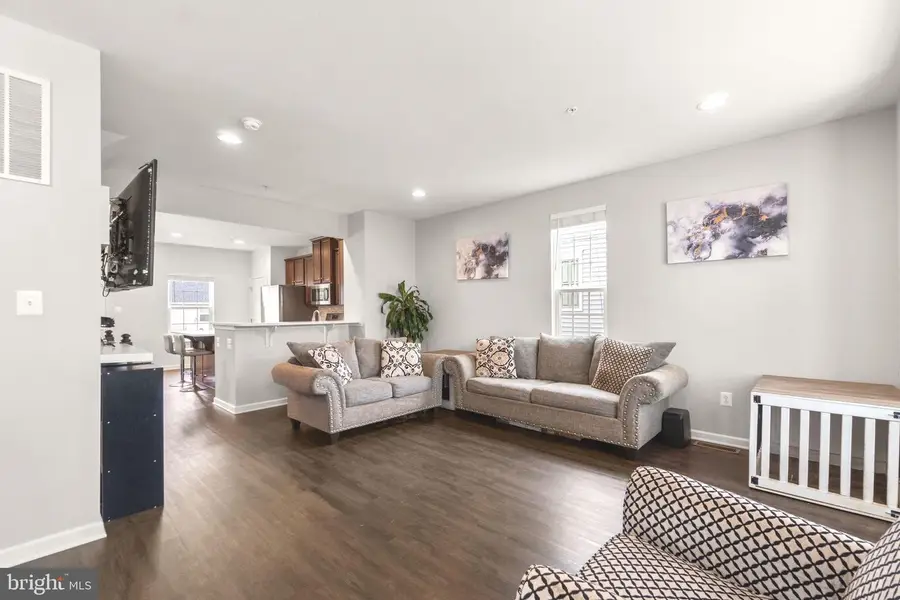
5758 Barts Way,FREDERICK, MD 21704
$460,000
- 4 Beds
- 4 Baths
- 2,534 sq. ft.
- Townhouse
- Active
Upcoming open houses
- Sun, Aug 1701:00 pm - 03:00 pm
Listed by:christopher s flores
Office:flores realty
MLS#:MDFR2068400
Source:BRIGHTMLS
Price summary
- Price:$460,000
- Price per sq. ft.:$181.53
- Monthly HOA dues:$102
About this home
Beautiful End- Unit home located in the Oakdale School District! Boasts 4 bedrooms, 2 full bathrooms, and 2 half bathrooms. Freshly painted, recessed lighting, new LVP flooring, and new carpets throughout. The living and dining areas are spacious and open- ideal for entertaining. The kitchen has rich brown cabinets, Quartz countertops, stainless steel appliances, and a mosaic backsplash. A chef’s dream with plenty of cabinets and counter top space for cooking. The kitchen island can be used as extra prep space or casual seating. Plenty of storage with the pantry & built in shelves. The inviting living room has large windows and is filled with sunlight. Upstairs has 3 spacious bedrooms, and 2 full bathrooms. The primary bedroom has an ensuite, and walk in closet. The lower level is large and has a walkout to the patio area. 4th bedroom downstairs is a flex room and can be used several ways; as a bedroom, office, or exercise area. The trex deck is off the side of the kitchen and can be used for relaxing outback or entertaining family/friends. The backyard is surrounded with a white privacy fence, newer patio under the deck, and a spacious shed for outdoor items. This home is ready for an electric car with a EV charger already installed. Peaceful neighborhood with easy access to major highways (I-270, I-70, I-495) makes commuting a breeze, with nearby airports including Frederick Municipal, Burhans Memorial (3MD0), BWI, and Dulles International. Enjoy the convenience of nearby shopping at Frederick Crossing, Westview Promenade, Villages at Urbana, and more. Don’t miss the opportunity to call this home!
Contact an agent
Home facts
- Year built:2017
- Listing Id #:MDFR2068400
- Added:7 day(s) ago
- Updated:August 14, 2025 at 01:41 PM
Rooms and interior
- Bedrooms:4
- Total bathrooms:4
- Full bathrooms:2
- Half bathrooms:2
- Living area:2,534 sq. ft.
Heating and cooling
- Cooling:Central A/C
- Heating:Heat Pump(s), Natural Gas
Structure and exterior
- Year built:2017
- Building area:2,534 sq. ft.
- Lot area:0.06 Acres
Schools
- High school:OAKDALE
- Middle school:OAKDALE
- Elementary school:OAKDALE
Utilities
- Water:Public
- Sewer:Public Sewer
Finances and disclosures
- Price:$460,000
- Price per sq. ft.:$181.53
- Tax amount:$4,740 (2024)
New listings near 5758 Barts Way
- Coming Soon
 $415,000Coming Soon4 beds 4 baths
$415,000Coming Soon4 beds 4 baths1714 Emory St, FREDERICK, MD 21701
MLS# MDFR2068998Listed by: KELLER WILLIAMS REALTY CENTRE - Coming Soon
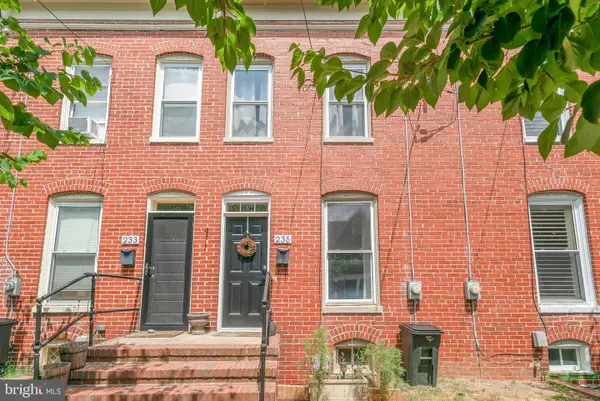 $375,000Coming Soon2 beds 1 baths
$375,000Coming Soon2 beds 1 baths235 6th St E, FREDERICK, MD 21701
MLS# MDFR2068590Listed by: REDFIN CORP - Coming Soon
 $459,900Coming Soon4 beds 4 baths
$459,900Coming Soon4 beds 4 baths125 Mcclellan Dr, FREDERICK, MD 21702
MLS# MDFR2068942Listed by: BACH REAL ESTATE - New
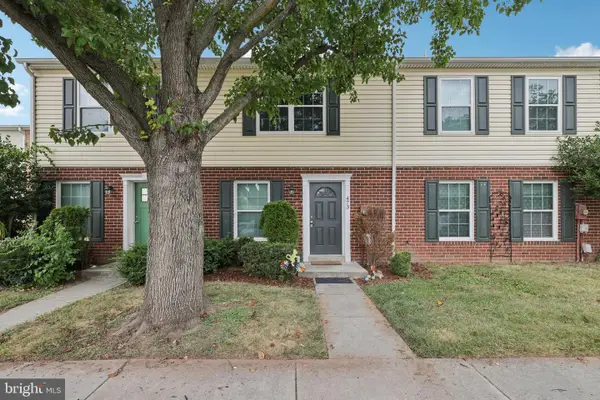 $310,000Active3 beds 2 baths1,088 sq. ft.
$310,000Active3 beds 2 baths1,088 sq. ft.473 Arwell Ct #473, FREDERICK, MD 21703
MLS# MDFR2068972Listed by: SAMSON PROPERTIES - Coming Soon
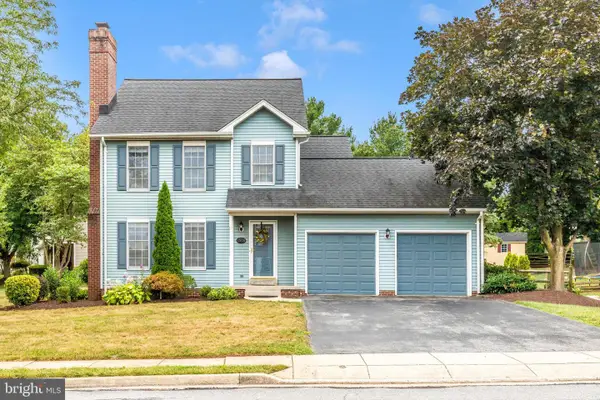 $534,900Coming Soon3 beds 3 baths
$534,900Coming Soon3 beds 3 baths2504 Candle Ridge Dr, FREDERICK, MD 21702
MLS# MDFR2068938Listed by: REAL ESTATE INNOVATIONS - New
 $406,000Active3 beds 3 baths2,798 sq. ft.
$406,000Active3 beds 3 baths2,798 sq. ft.6414 Walcott Ln, FREDERICK, MD 21703
MLS# MDFR2068948Listed by: FAIRFAX REALTY PREMIER - Coming Soon
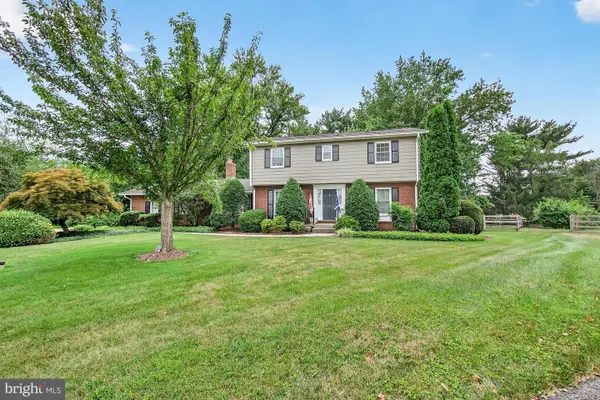 $650,000Coming Soon4 beds 3 baths
$650,000Coming Soon4 beds 3 baths8000 Glendale Ct, FREDERICK, MD 21702
MLS# MDFR2064764Listed by: REAL ESTATE TEAMS, LLC. - New
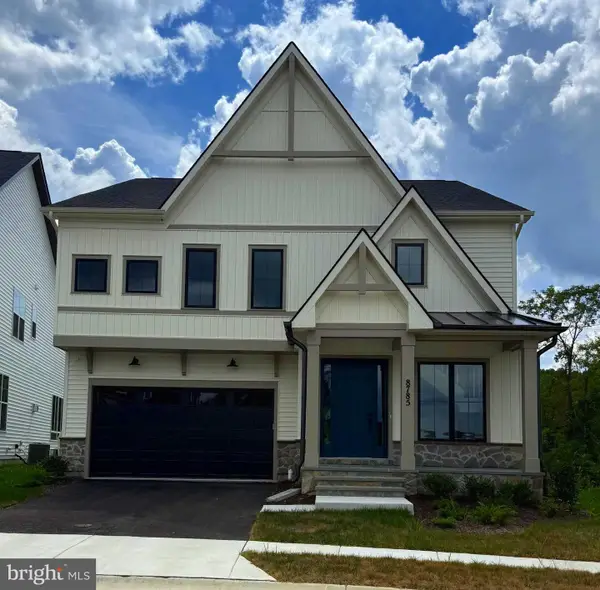 $1,048,800Active5 beds 5 baths5,423 sq. ft.
$1,048,800Active5 beds 5 baths5,423 sq. ft.8785 Helleber Spring Cir Cir, FREDERICK, MD 21701
MLS# MDFR2065360Listed by: ROBERT K WORMALD, INC. - New
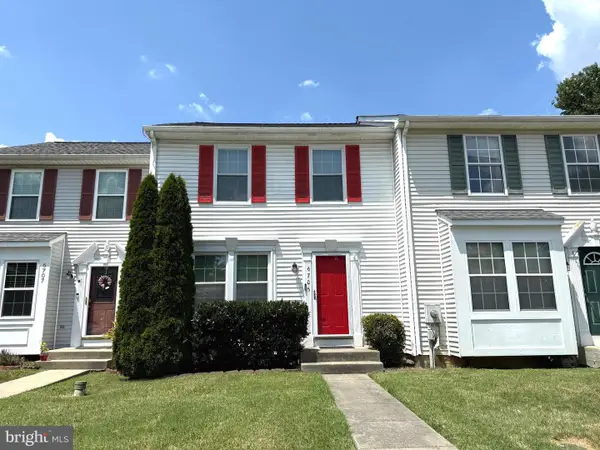 $370,000Active3 beds 2 baths1,740 sq. ft.
$370,000Active3 beds 2 baths1,740 sq. ft.6705 Black Duck Ct, FREDERICK, MD 21703
MLS# MDFR2068592Listed by: AMERICAN DREAM REALTY AND MANAGEMENT - Coming Soon
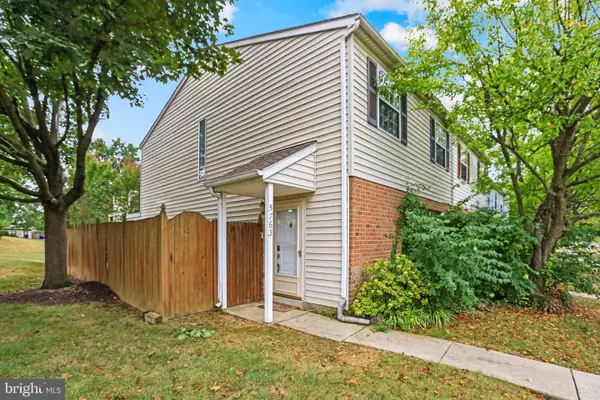 $330,000Coming Soon3 beds 3 baths
$330,000Coming Soon3 beds 3 baths5763 Sweet Bay Ct, FREDERICK, MD 21703
MLS# MDFR2068918Listed by: SAMSON PROPERTIES
