5835 Broad Branch Way, FREDERICK, MD 21704
Local realty services provided by:Better Homes and Gardens Real Estate GSA Realty
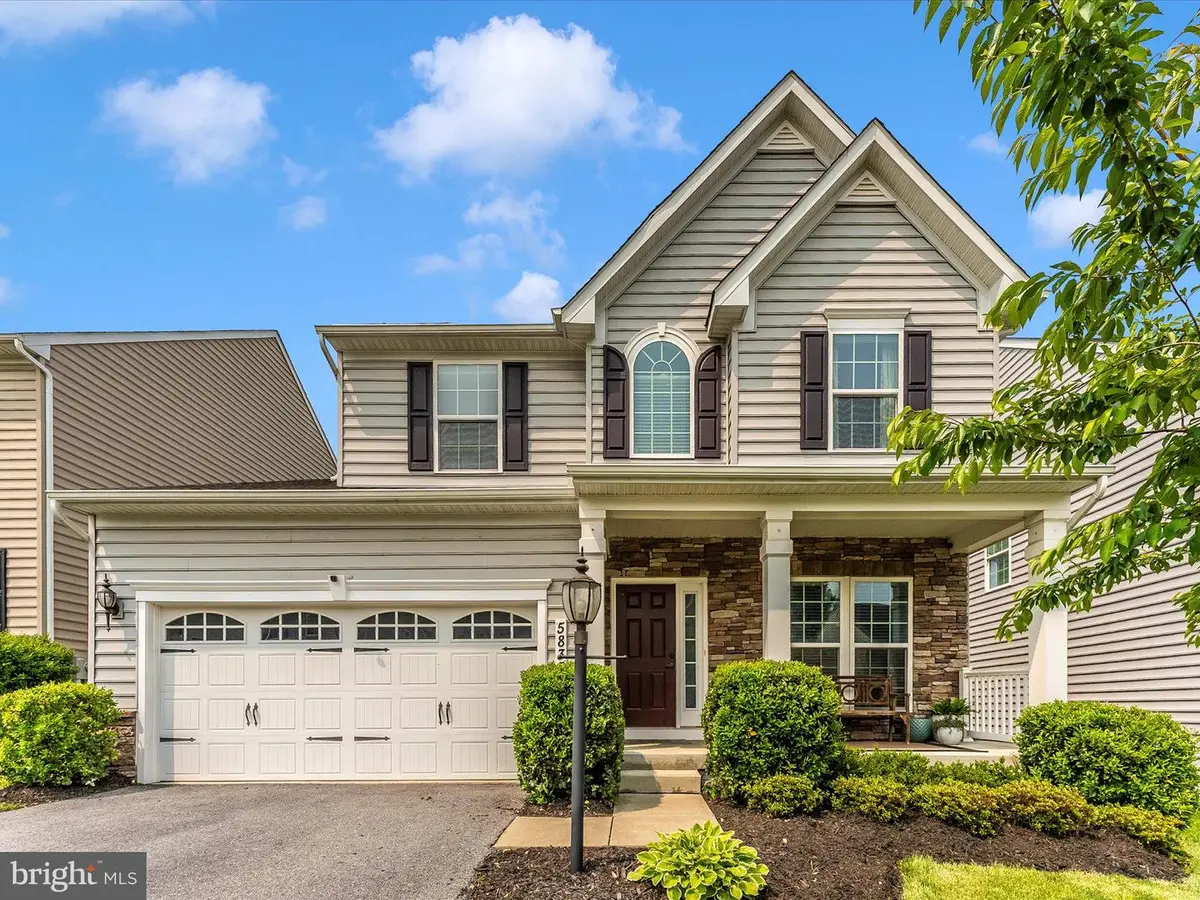
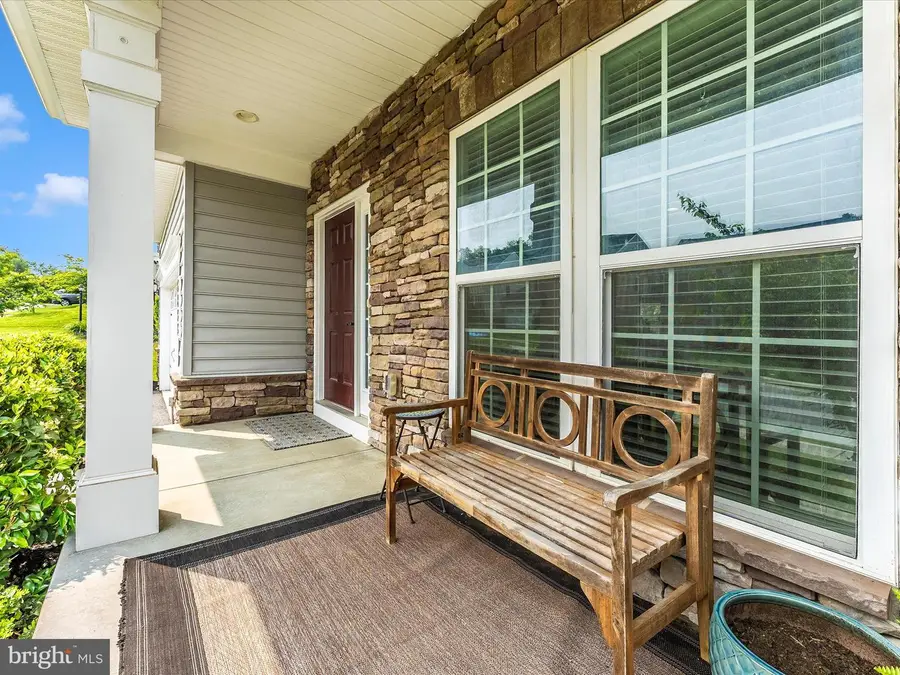
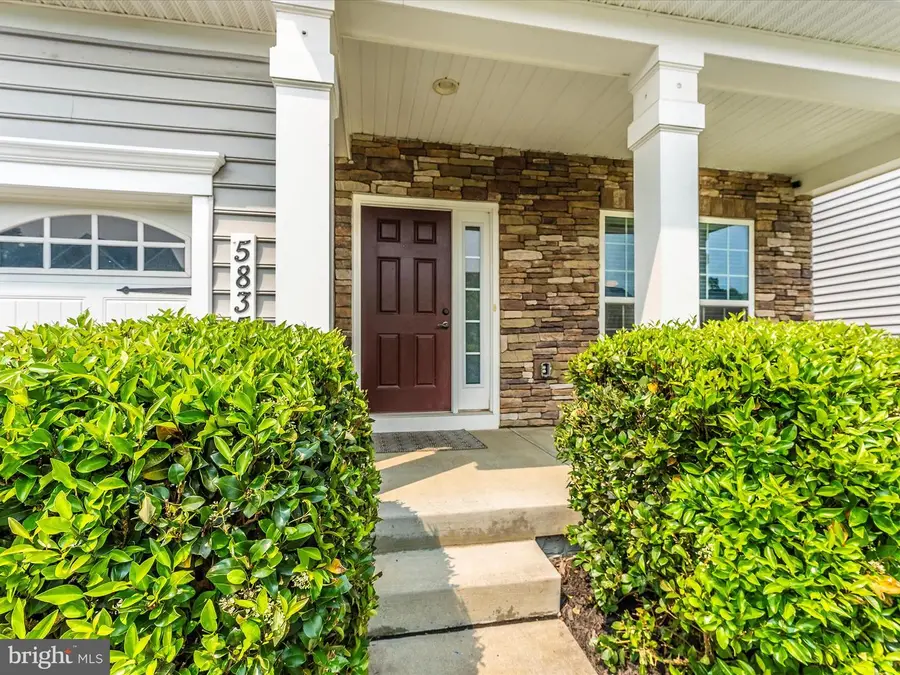
Listed by:christina marie cavallaro
Office:re/max premiere selections
MLS#:MDFR2065416
Source:BRIGHTMLS
Price summary
- Price:$719,900
- Price per sq. ft.:$224.76
- Monthly HOA dues:$68
About this home
Spacious 5-Bedroom Home with Mountain Views and Thoughtful Upgrades!
Step into this beautifully maintained home where comfort meets functionality. The main level welcomes you with a sitting room, a half bath, and a coat closet for added storage. Enjoy cooking with gas appliances, including a Bosch dishwasher, and a tankless water heater ensures efficient hot water. The kitchen is a standout—featuring a walk-in pantry, tons of cabinetry with open headers, a kitchen island with seating, and a double sink—ideal for any culinary enthusiast.
The adjacent formal dining room, with its soaring cathedral ceiling, full windows, and French doors, offers breathtaking views of the fully privacy-fenced backyard and nearby mountains. Entertain with ease on the two-level deck, or relax on the patio while kids enjoy the dedicated play area.
Inside, you’ll find main level laundry thoughtfully placed near the connected painted 2-car garage (with garage door opener installed in 2021) and room to remove shoes and gear. The living room includes an upgraded paddle ceiling fan, offering both style and comfort.
Upstairs, discover 4 spacious bedrooms, including a primary suite with ensuite bath, walk-in closet with attic access, double sink vanity, shower, linen closet, and a ceiling fan. A charming window seating area on the upper level adds warmth and charm. A stylish hall bath with tub/shower and attractive tilework serves the remaining bedrooms.
The fully finished basement provides additional space, featuring a fifth bedroom, full bath, large family room, bonus room pre-wired for a sauna, and plenty of storage. You’ll love the 6-panel doors, wide plank flooring, and the added bonus of an air scrubber for improved air quality.
Conveniently located near I-70, this home truly has it all—space, style, and scenic serenity!
Contact an agent
Home facts
- Year built:2017
- Listing Id #:MDFR2065416
- Added:70 day(s) ago
- Updated:August 14, 2025 at 01:41 PM
Rooms and interior
- Bedrooms:5
- Total bathrooms:4
- Full bathrooms:3
- Half bathrooms:1
- Living area:3,203 sq. ft.
Heating and cooling
- Cooling:Central A/C
- Heating:Central, Natural Gas
Structure and exterior
- Year built:2017
- Building area:3,203 sq. ft.
- Lot area:0.18 Acres
Schools
- High school:OAKDALE
- Middle school:OAKDALE
- Elementary school:OAKDALE
Utilities
- Water:Public
- Sewer:Public Septic
Finances and disclosures
- Price:$719,900
- Price per sq. ft.:$224.76
- Tax amount:$6,303 (2024)
New listings near 5835 Broad Branch Way
- Coming Soon
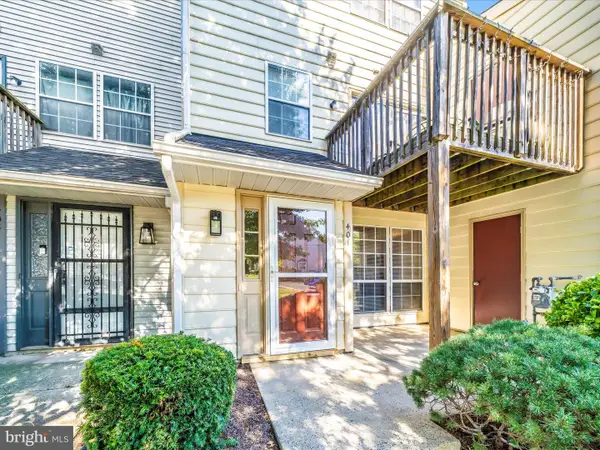 $185,000Coming Soon1 beds 1 baths
$185,000Coming Soon1 beds 1 baths401 Terry Ct #a1, FREDERICK, MD 21701
MLS# MDFR2068940Listed by: BACH REAL ESTATE - Coming Soon
 $415,000Coming Soon4 beds 4 baths
$415,000Coming Soon4 beds 4 baths1714 Emory St, FREDERICK, MD 21701
MLS# MDFR2068998Listed by: KELLER WILLIAMS REALTY CENTRE - Coming Soon
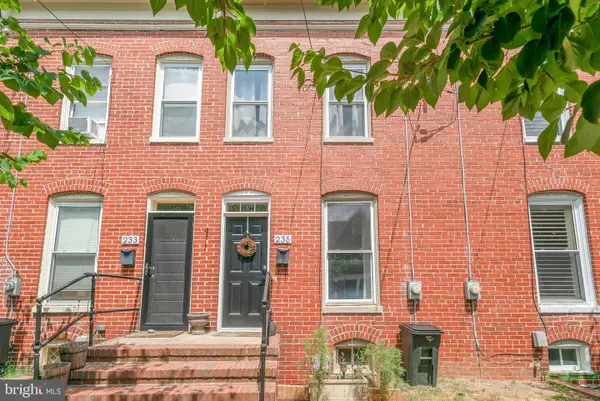 $375,000Coming Soon2 beds 1 baths
$375,000Coming Soon2 beds 1 baths235 6th St E, FREDERICK, MD 21701
MLS# MDFR2068590Listed by: REDFIN CORP - Coming Soon
 $459,900Coming Soon4 beds 4 baths
$459,900Coming Soon4 beds 4 baths125 Mcclellan Dr, FREDERICK, MD 21702
MLS# MDFR2068942Listed by: BACH REAL ESTATE - New
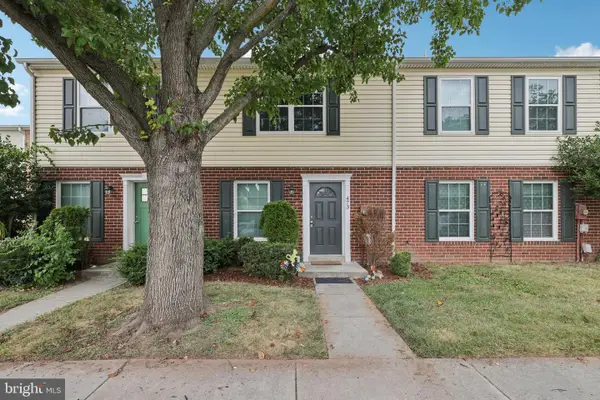 $310,000Active3 beds 2 baths1,088 sq. ft.
$310,000Active3 beds 2 baths1,088 sq. ft.473 Arwell Ct #473, FREDERICK, MD 21703
MLS# MDFR2068972Listed by: SAMSON PROPERTIES - Coming Soon
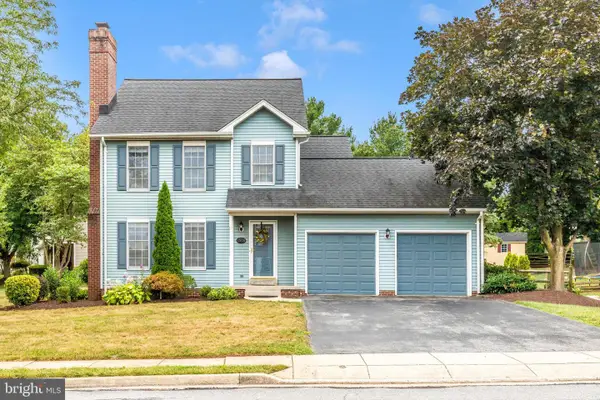 $534,900Coming Soon3 beds 3 baths
$534,900Coming Soon3 beds 3 baths2504 Candle Ridge Dr, FREDERICK, MD 21702
MLS# MDFR2068938Listed by: REAL ESTATE INNOVATIONS - New
 $406,000Active3 beds 3 baths2,798 sq. ft.
$406,000Active3 beds 3 baths2,798 sq. ft.6414 Walcott Ln, FREDERICK, MD 21703
MLS# MDFR2068948Listed by: FAIRFAX REALTY PREMIER - Coming Soon
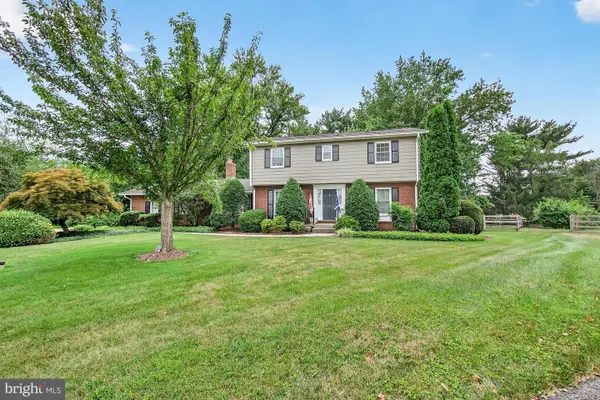 $650,000Coming Soon4 beds 3 baths
$650,000Coming Soon4 beds 3 baths8000 Glendale Ct, FREDERICK, MD 21702
MLS# MDFR2064764Listed by: REAL ESTATE TEAMS, LLC. - New
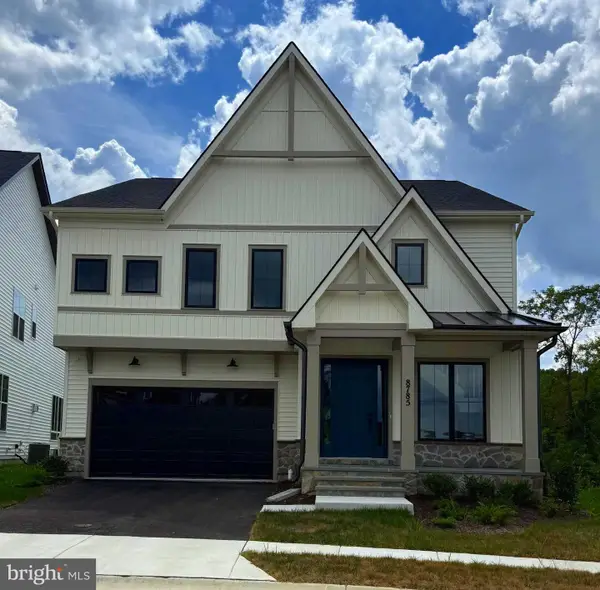 $1,048,800Active5 beds 5 baths5,423 sq. ft.
$1,048,800Active5 beds 5 baths5,423 sq. ft.8785 Helleber Spring Cir Cir, FREDERICK, MD 21701
MLS# MDFR2065360Listed by: ROBERT K WORMALD, INC. - New
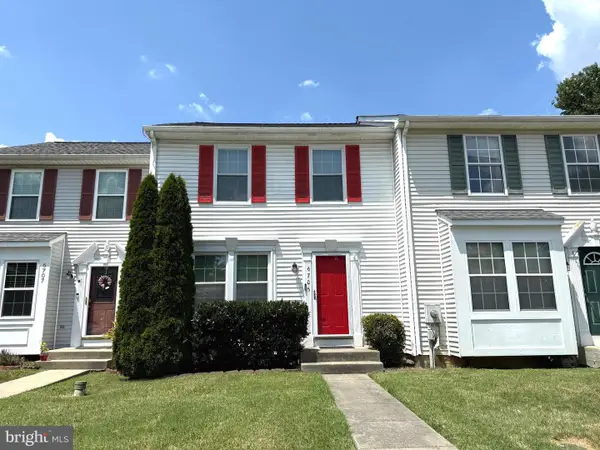 $370,000Active3 beds 2 baths1,740 sq. ft.
$370,000Active3 beds 2 baths1,740 sq. ft.6705 Black Duck Ct, FREDERICK, MD 21703
MLS# MDFR2068592Listed by: AMERICAN DREAM REALTY AND MANAGEMENT
