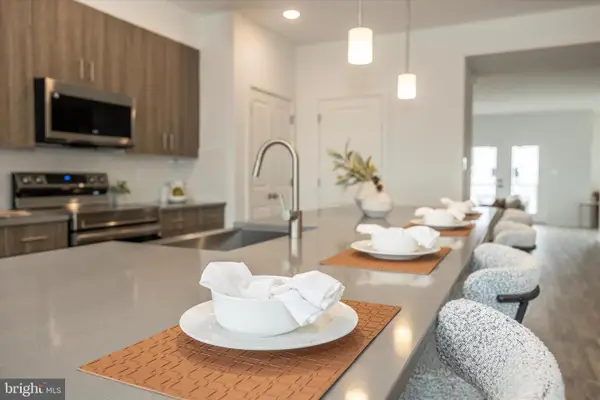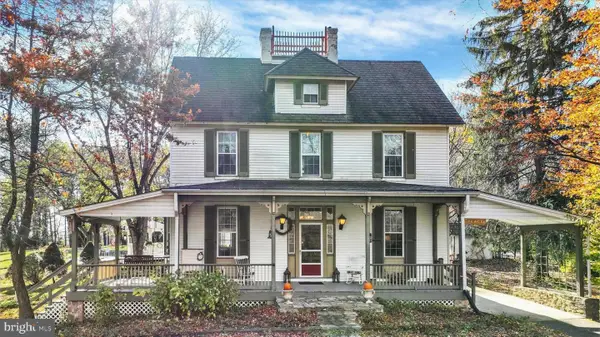5948 White Flint Dr, Frederick, MD 21702
Local realty services provided by:Better Homes and Gardens Real Estate Maturo
Listed by: bobbi prescott
Office: re/max results
MLS#:MDFR2070994
Source:BRIGHTMLS
Price summary
- Price:$1,675,000
- Price per sq. ft.:$152.27
- Monthly HOA dues:$25
About this home
Elegant Georgian Revival Estate with Pool, Elevator, ADU & Five-Car Garage!
Experience timeless elegance in this Georgian Revival estate offering over 11,000 square feet of gross living area, with 5 bedrooms, 7.1 baths, and 6 fireplaces. Every space has been thoughtfully designed to combine classic architecture with modern luxury.
The home is introduced by a park-like setting with expansive grounds, mature landscaping, and the shadows of tall trees. Its brick front elevation is enhanced by keystone accents above the windows, brick walkways leading to the entrance, a slate-style roof, and traditional copper half-round gutters with round downspouts. At the rear, a private gated brick walkway leads to a landscaped courtyard with a bluestone patio, a decorative balcony overlooking the gardens, and a striking combination of brick and painted wood siding that adds character and dimension.
Inside, a dramatic imperial double staircase with a chandelier centerpiece makes a grand first impression. The main level offers a private in-law suite, while the primary bedroom overlooks the pool and opens to its own balcony with a fireplace. Each bedroom is served by its own full bath, ensuring comfort and privacy. The gourmet kitchen is equipped with KitchenAid appliances installed in 2013, including a five-burner gas cooktop, three wall ovens, and a built-in refrigerator. A residential elevator provides convenience and accessibility throughout all levels.
The lower level is designed for entertaining, featuring an exercise room, a spacious recreation room with a kitchenette, a den, storage, and a full bath. Outdoor living is centered around the seller’s favorite feature—a 44,000-gallon saltwater pool that is nine feet deep with a gunite finish, diving board, and waterfall. With complete wooded privacy, Rockcustic outdoor speakers, and the relaxing sound of the waterfall, this backyard feels like a private retreat.
For car enthusiasts and those in need of flexible space, the property includes garage parking for five vehicles, with a two-car attached garage and a detached three-car garage with a finished accessory dwelling unit above, perfect for guests, a studio, or office space.
This estate captures the best of both worlds—historic character and modern amenities—offering a lifestyle of comfort, luxury, and privacy in a truly park-like setting.
Contact an agent
Home facts
- Year built:1992
- Listing ID #:MDFR2070994
- Added:51 day(s) ago
- Updated:November 15, 2025 at 12:19 AM
Rooms and interior
- Bedrooms:5
- Total bathrooms:8
- Full bathrooms:7
- Half bathrooms:1
- Living area:11,000 sq. ft.
Heating and cooling
- Cooling:Central A/C
- Heating:Forced Air, Heat Pump - Oil BackUp, Oil
Structure and exterior
- Year built:1992
- Building area:11,000 sq. ft.
- Lot area:2.46 Acres
Schools
- High school:GOV. THOMAS JOHNSON
- Middle school:MONOCACY
- Elementary school:YELLOW SPRINGS
Utilities
- Water:Well
- Sewer:Septic Exists
Finances and disclosures
- Price:$1,675,000
- Price per sq. ft.:$152.27
- Tax amount:$17,341 (2024)
New listings near 5948 White Flint Dr
 $434,780Pending3 beds 3 baths2,242 sq. ft.
$434,780Pending3 beds 3 baths2,242 sq. ft.716-b Iron Forge Road, FREDERICK, MD 21702
MLS# MDFR2073492Listed by: LONG & FOSTER REAL ESTATE, INC.- Coming Soon
 $925,000Coming Soon6 beds 5 baths
$925,000Coming Soon6 beds 5 baths6739-d S Clifton Rd, FREDERICK, MD 21703
MLS# MDFR2071478Listed by: RE/MAX RESULTS - New
 $435,000Active3 beds 3 baths1,932 sq. ft.
$435,000Active3 beds 3 baths1,932 sq. ft.5247 Bamburg Ct, FREDERICK, MD 21703
MLS# MDFR2072652Listed by: KELLER WILLIAMS REALTY CENTRE - New
 $395,000Active3 beds 3 baths1,750 sq. ft.
$395,000Active3 beds 3 baths1,750 sq. ft.1416 Wheyfield Dr, FREDERICK, MD 21701
MLS# MDFR2072988Listed by: NEXT STEP REALTY, LLC. - Coming Soon
 $425,000Coming Soon3 beds 3 baths
$425,000Coming Soon3 beds 3 baths2520 Waterside Dr #313, FREDERICK, MD 21701
MLS# MDFR2073156Listed by: REDFIN CORP - New
 $729,900Active2 beds 2 baths1,631 sq. ft.
$729,900Active2 beds 2 baths1,631 sq. ft.35 E All Saints St #306, FREDERICK, MD 21701
MLS# MDFR2073268Listed by: LONG & FOSTER REAL ESTATE, INC. - Coming Soon
 $530,000Coming Soon4 beds 4 baths
$530,000Coming Soon4 beds 4 baths2624 Front Shed Dr, FREDERICK, MD 21702
MLS# MDFR2073292Listed by: WEICHERT, REALTORS - INTEGRITY HOME TEAM - New
 $349,900Active3 beds 2 baths1,640 sq. ft.
$349,900Active3 beds 2 baths1,640 sq. ft.1355 David Ln, FREDERICK, MD 21703
MLS# MDFR2073300Listed by: REAL ESTATE TEAMS, LLC - New
 $540,000Active4 beds 2 baths1,938 sq. ft.
$540,000Active4 beds 2 baths1,938 sq. ft.7510 Somerset Ter, FREDERICK, MD 21702
MLS# MDFR2073410Listed by: MACKINTOSH, INC. - Open Sat, 11am to 5pmNew
 $352,093Active2 beds 2 baths1,235 sq. ft.
$352,093Active2 beds 2 baths1,235 sq. ft.714-b Iron Forge, FREDERICK, MD 21702
MLS# MDFR2073412Listed by: LONG & FOSTER REAL ESTATE, INC.
